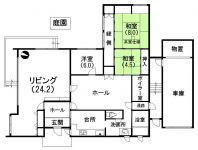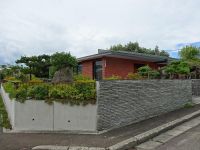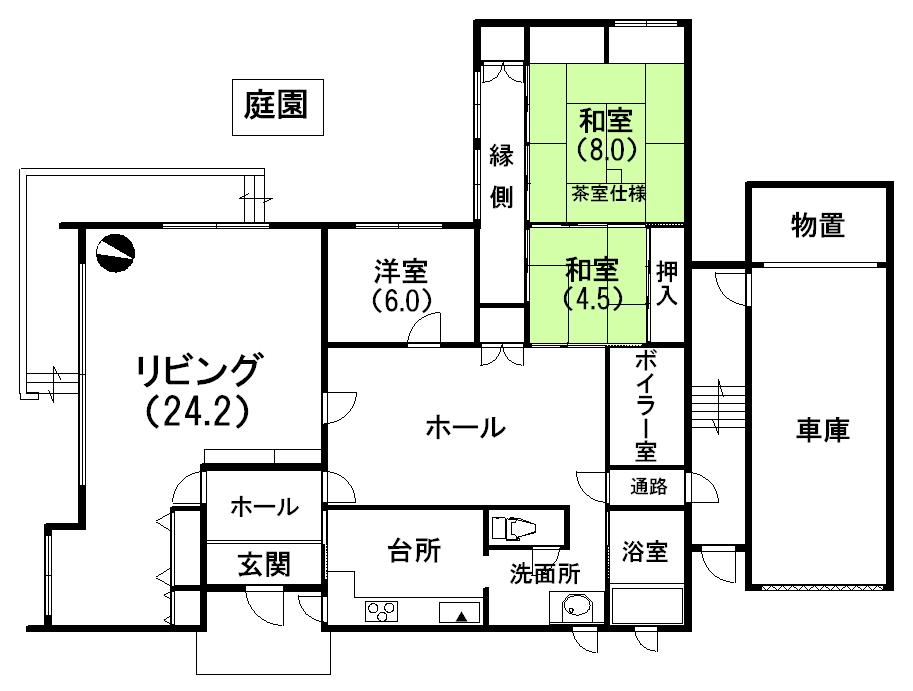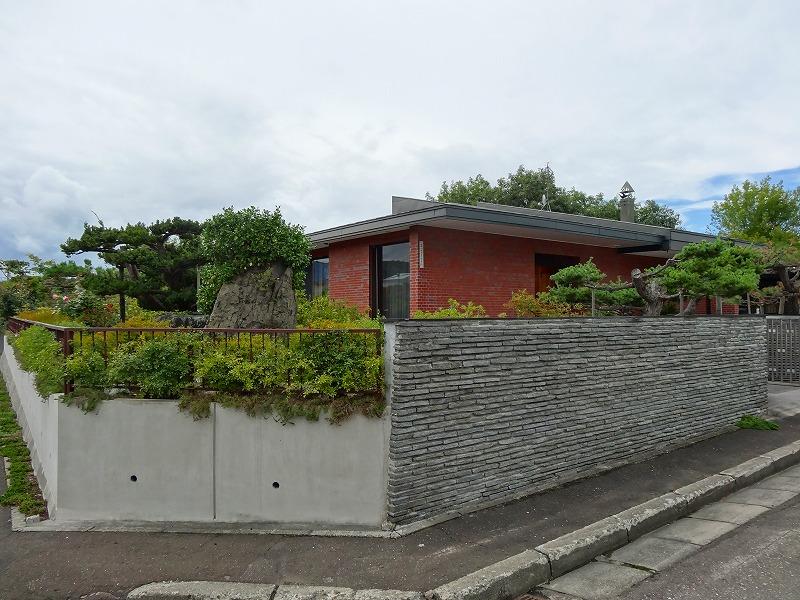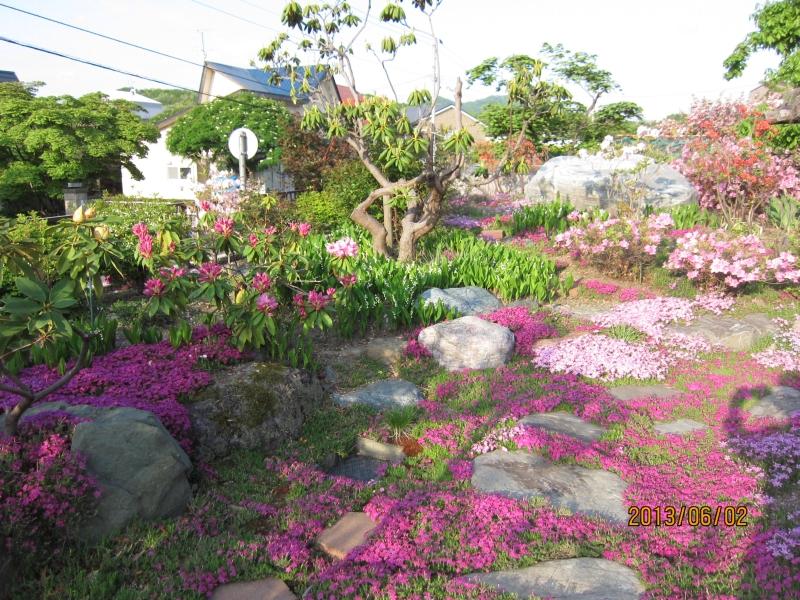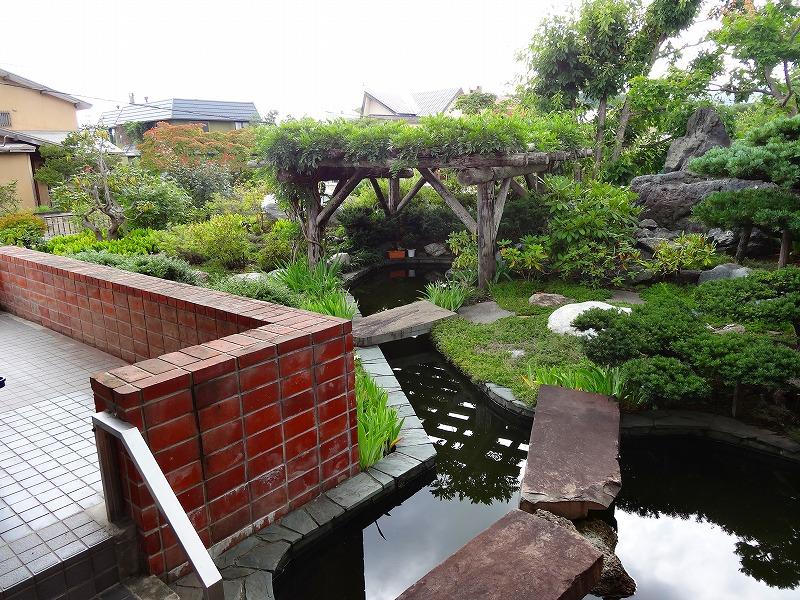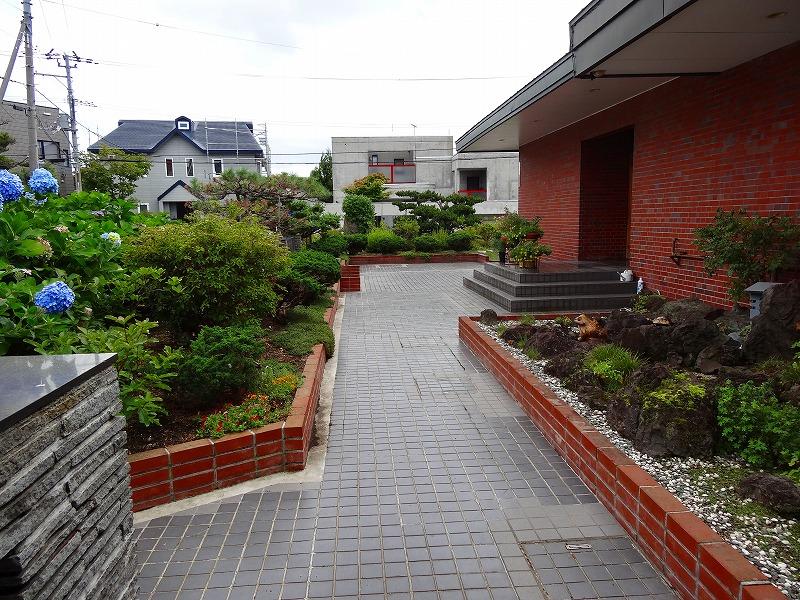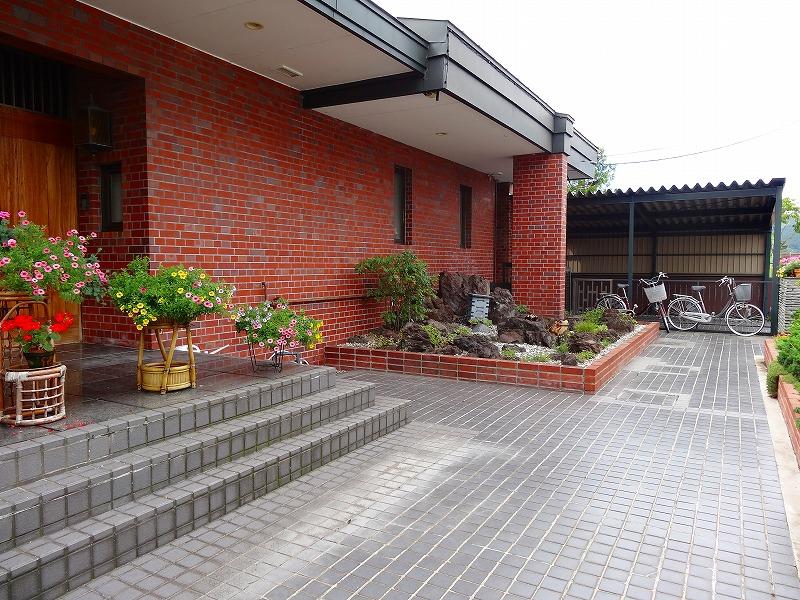|
|
Sapporo, Hokkaido, Minami-ku,
北海道札幌市南区
|
|
Subway Namboku "Makomanai" walk 13 minutes
地下鉄南北線「真駒内」歩13分
|
Features pickup 特徴ピックアップ | | Parking two Allowed / LDK20 tatami mats or more / Land more than 100 square meters / Fiscal year Available / Super close / It is close to the city / Facing south / System kitchen / Yang per good / Siemens south road / A quiet residential area / Around traffic fewer / Corner lot / Japanese-style room / Starting station / Shaping land / Garden more than 10 square meters / Washbasin with shower / Shutter - garage / Bathroom 1 tsubo or more / Warm water washing toilet seat / Nantei / TV monitor interphone / Leafy residential area / Ventilation good / Good view / Walk-in closet / City gas / Located on a hill / Maintained sidewalk / terrace 駐車2台可 /LDK20畳以上 /土地100坪以上 /年度内入居可 /スーパーが近い /市街地が近い /南向き /システムキッチン /陽当り良好 /南側道路面す /閑静な住宅地 /周辺交通量少なめ /角地 /和室 /始発駅 /整形地 /庭10坪以上 /シャワー付洗面台 /シャッタ-車庫 /浴室1坪以上 /温水洗浄便座 /南庭 /TVモニタ付インターホン /緑豊かな住宅地 /通風良好 /眺望良好 /ウォークインクロゼット /都市ガス /高台に立地 /整備された歩道 /テラス |
Price 価格 | | 45 million yen 4500万円 |
Floor plan 間取り | | 3LDK 3LDK |
Units sold 販売戸数 | | 1 units 1戸 |
Total units 総戸数 | | 1 units 1戸 |
Land area 土地面積 | | 828.28 sq m (250.55 tsubo) (Registration) 828.28m2(250.55坪)(登記) |
Building area 建物面積 | | 167.76 sq m (50.74 tsubo) (Registration) 167.76m2(50.74坪)(登記) |
Driveway burden-road 私道負担・道路 | | Nothing, South 12m width (contact the road width 27.6m), East 8m width (contact the road width 26.3m) 無、南12m幅(接道幅27.6m)、東8m幅(接道幅26.3m) |
Completion date 完成時期(築年月) | | March 1975 1975年3月 |
Address 住所 | | Sapporo, Hokkaido, Minami-ku, Makomanaikashiwaoka 2 北海道札幌市南区真駒内柏丘2 |
Traffic 交通 | | Subway Namboku "Makomanai" walk 13 minutes 地下鉄南北線「真駒内」歩13分
|
Contact お問い合せ先 | | TEL: 0800-603-1057 [Toll free] mobile phone ・ Also available from PHS
Caller ID is not notified
Please contact the "saw SUUMO (Sumo)"
If it does not lead, If the real estate company TEL:0800-603-1057【通話料無料】携帯電話・PHSからもご利用いただけます
発信者番号は通知されません
「SUUMO(スーモ)を見た」と問い合わせください
つながらない方、不動産会社の方は
|
Building coverage, floor area ratio 建ぺい率・容積率 | | Fifty percent ・ 80% 50%・80% |
Time residents 入居時期 | | Consultation 相談 |
Land of the right form 土地の権利形態 | | Ownership 所有権 |
Structure and method of construction 構造・工法 | | RC1 story RC1階建 |
Use district 用途地域 | | One low-rise 1種低層 |
Other limitations その他制限事項 | | Regulations have by the Landscape Act, Residential land development construction regulation area, Corner-cutting Yes 景観法による規制有、宅地造成工事規制区域、隅切り有 |
Overview and notices その他概要・特記事項 | | Facilities: Public Water Supply, This sewage, City gas, Parking: Car Port 設備:公営水道、本下水、都市ガス、駐車場:カーポート |
Company profile 会社概要 | | <Mediation> Governor of Hokkaido Ishikari (12) No. 001481 (Corporation) Hokkaido Building Lots and Buildings Transaction Business Association (One company) Hokkaido Real Estate Fair Trade Council member Misawa Homes Hokkaido Co., Ltd. Distribution Division Yubinbango003-0002 Hokkaido Sapporo Shiroishi-ku Higashisapporonijo 6-8-1 <仲介>北海道知事石狩(12)第001481号(公社)北海道宅地建物取引業協会会員 (一社)北海道不動産公正取引協議会加盟ミサワホーム北海道(株)流通課〒003-0002 北海道札幌市白石区東札幌二条6-8-1 |
