Used Homes » Hokkaido » Sapporo Minami-ku
 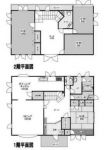
| | Sapporo, Hokkaido, Minami-ku, 北海道札幌市南区 |
| Subway Namboku "Jieitaimae" walk 13 minutes 地下鉄南北線「自衛隊前」歩13分 |
| Parking three or more possible, Immediate Available, LDK20 tatami mats or more, Land more than 100 square meters, It is close to the city, System kitchen, A quiet residential area, garden, 2-story 駐車3台以上可、即入居可、LDK20畳以上、土地100坪以上、市街地が近い、システムキッチン、閑静な住宅地、庭、2階建 |
| Likely late elegant every day at a certain atmosphere housing, Parking space is also available multiple units. 雰囲気のある住宅で優雅な毎日がおくれそう、駐車スペースも複数台あります。 |
Features pickup 特徴ピックアップ | | Parking three or more possible / Immediate Available / LDK20 tatami mats or more / Land more than 100 square meters / It is close to the city / System kitchen / A quiet residential area / garden / 2-story 駐車3台以上可 /即入居可 /LDK20畳以上 /土地100坪以上 /市街地が近い /システムキッチン /閑静な住宅地 /庭 /2階建 | Event information イベント情報 | | Surrounding environment and house building, Other inquiries about property from please "document request button" of orange. 周辺環境や家づくり、そのほか物件に関するお問合せはオレンジ色の「資料請求ボタン」からどうぞ。 | Price 価格 | | 61,800,000 yen 6180万円 | Floor plan 間取り | | 4LDK 4LDK | Units sold 販売戸数 | | 1 units 1戸 | Total units 総戸数 | | 1 units 1戸 | Land area 土地面積 | | 971 sq m 971m2 | Building area 建物面積 | | 221.92 sq m 221.92m2 | Driveway burden-road 私道負担・道路 | | Nothing, Southeast 5.7m width, East 5.7m width, South 4m width 無、南東5.7m幅、東5.7m幅、南4m幅 | Completion date 完成時期(築年月) | | 11 May 2000 2000年11月 | Address 住所 | | Sapporo, Hokkaido, Minami-ku, Sumikawagojo 6 北海道札幌市南区澄川五条6 | Traffic 交通 | | Subway Namboku "Jieitaimae" walk 13 minutes 地下鉄南北線「自衛隊前」歩13分
| Related links 関連リンク | | [Related Sites of this company] 【この会社の関連サイト】 | Person in charge 担当者より | | Personnel Takeharu Suzuki Age: 40 Daigyokai Experience: 16 years throughout the city, Please leave the suburbs all categories. 担当者鈴木武治年齢:40代業界経験:16年市内全域、近郊の全カテゴリーお任せください。 | Contact お問い合せ先 | | TEL: 0800-809-8327 [Toll free] mobile phone ・ Also available from PHS
Caller ID is not notified
Please contact the "saw SUUMO (Sumo)"
If it does not lead, If the real estate company TEL:0800-809-8327【通話料無料】携帯電話・PHSからもご利用いただけます
発信者番号は通知されません
「SUUMO(スーモ)を見た」と問い合わせください
つながらない方、不動産会社の方は
| Building coverage, floor area ratio 建ぺい率・容積率 | | Fifty percent ・ 80% 50%・80% | Time residents 入居時期 | | Immediate available 即入居可 | Land of the right form 土地の権利形態 | | Ownership 所有権 | Structure and method of construction 構造・工法 | | Wooden 2-story part RC 木造2階建一部RC | Use district 用途地域 | | One low-rise 1種低層 | Overview and notices その他概要・特記事項 | | Contact: Takeharu Suzuki, Parking: car space 担当者:鈴木武治、駐車場:カースペース | Company profile 会社概要 | | <Mediation> Governor of Hokkaido Ishikari (3) No. 006814 (stock) M's Nakanoshima shop Yubinbango062-0000 Sapporo, Hokkaido Toyohira-ku Nakanoshima 1 Article 1-chome, 7-20 <仲介>北海道知事石狩(3)第006814号(株)エムズ中の島店〒062-0000 北海道札幌市豊平区中の島1条1丁目7-20 |
Local appearance photo現地外観写真 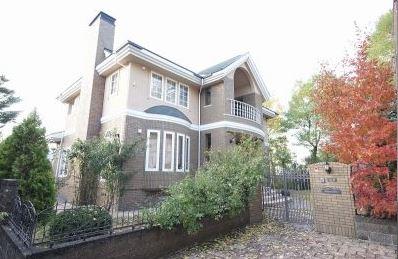 Local (10 May 2013) Shooting
現地(2013年10月)撮影
Floor plan間取り図 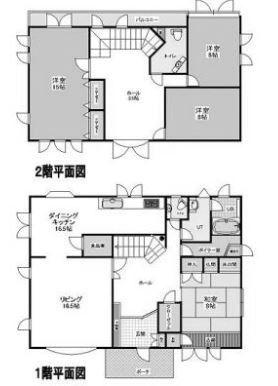 61,800,000 yen, 4LDK, Land area 971 sq m , Building area 221.92 sq m
6180万円、4LDK、土地面積971m2、建物面積221.92m2
Livingリビング 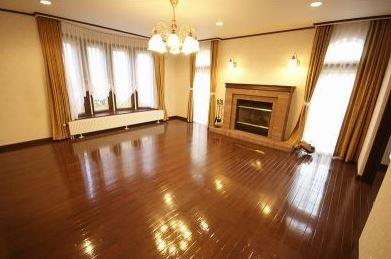 Indoor (10 May 2013) Shooting
室内(2013年10月)撮影
Kitchenキッチン 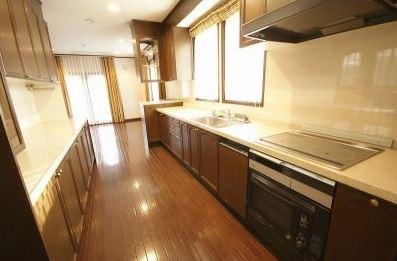 Indoor (10 May 2013) Shooting
室内(2013年10月)撮影
Non-living roomリビング以外の居室 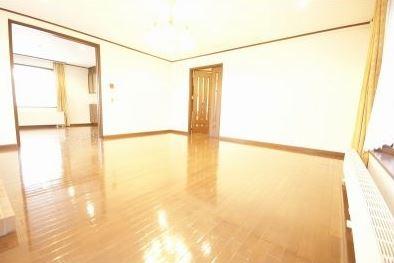 Indoor (10 May 2013) Shooting
室内(2013年10月)撮影
Parking lot駐車場 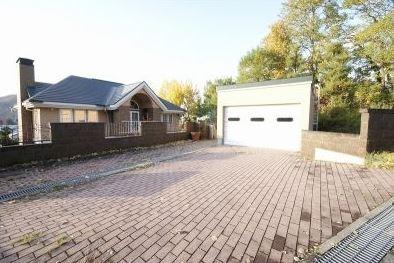 Local (10 May 2013) Shooting
現地(2013年10月)撮影
Location
|







