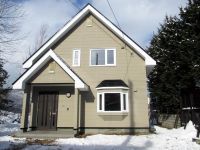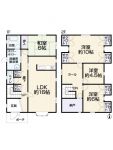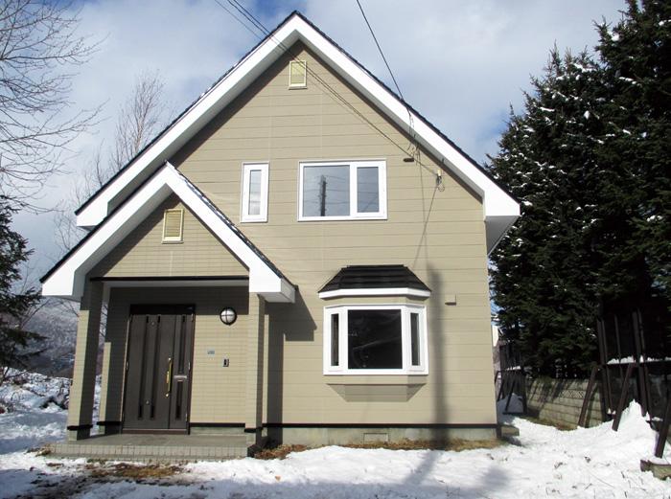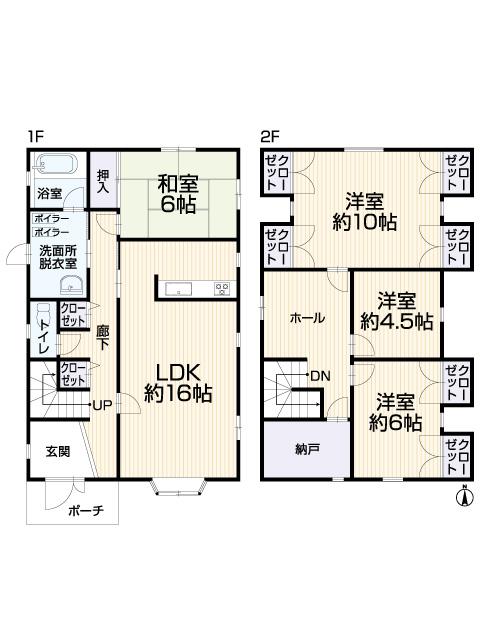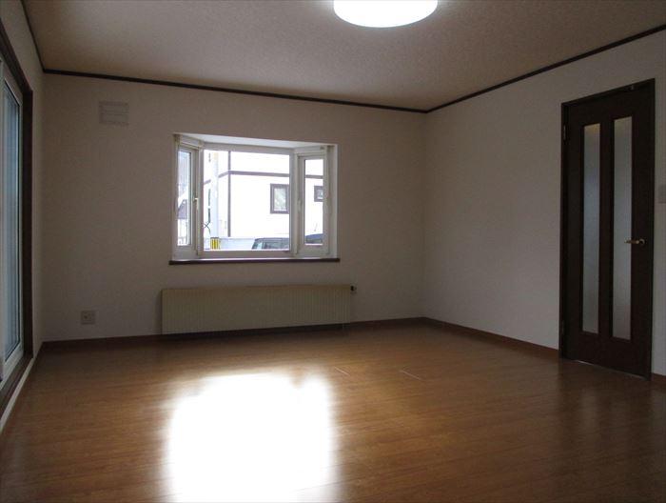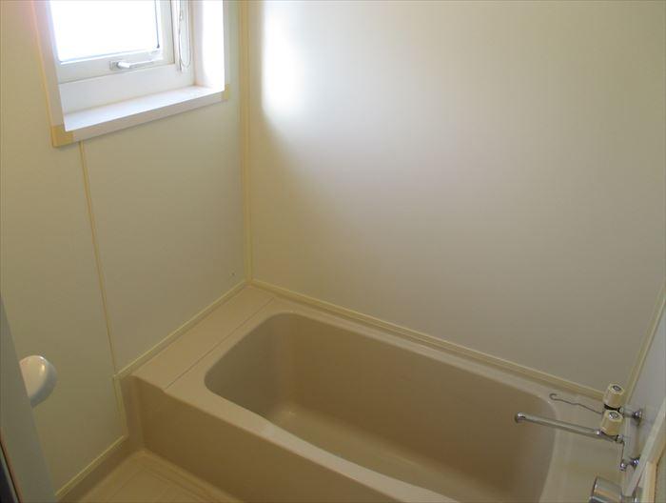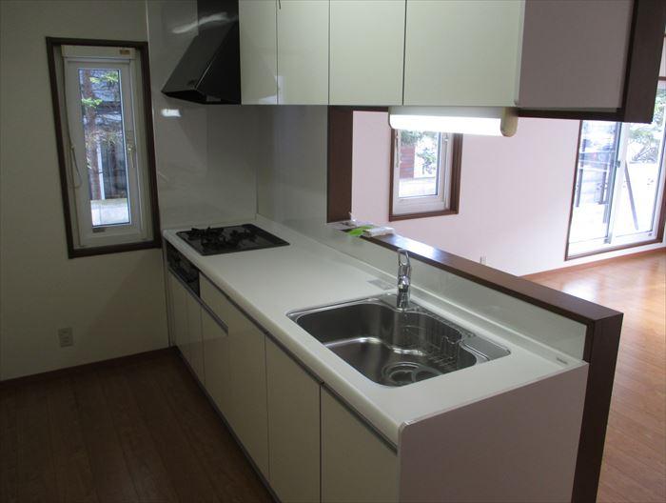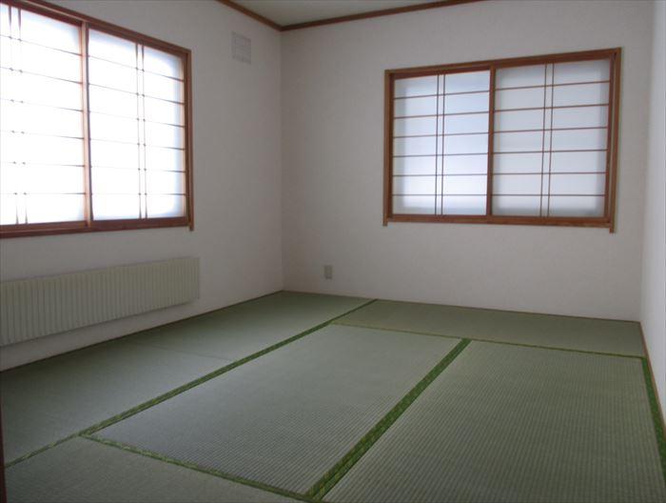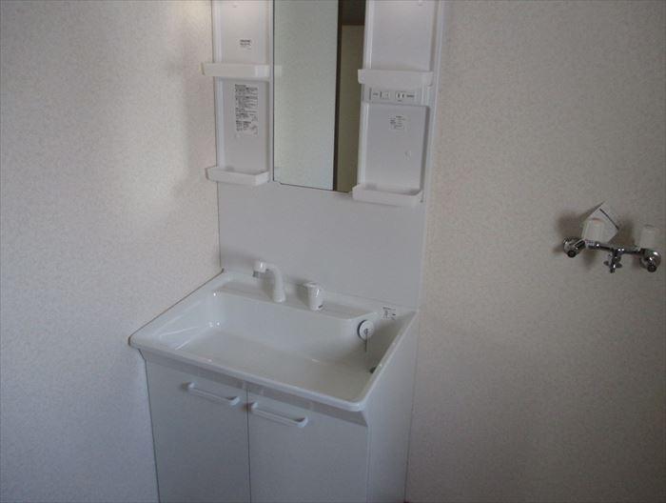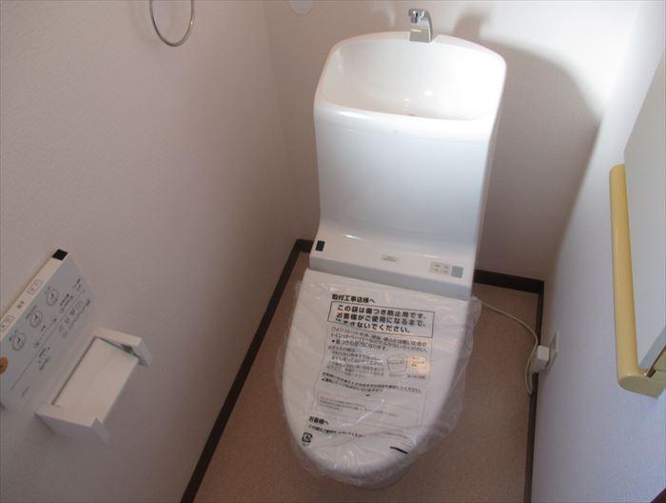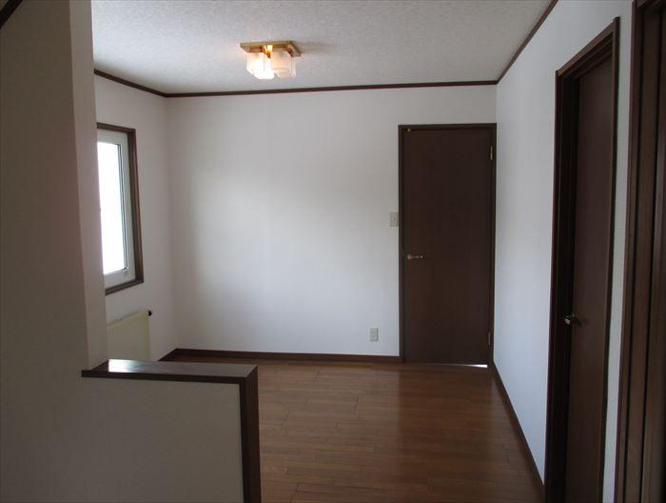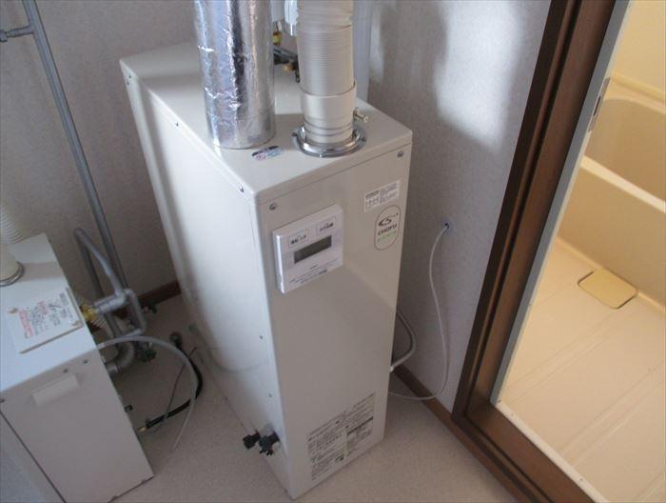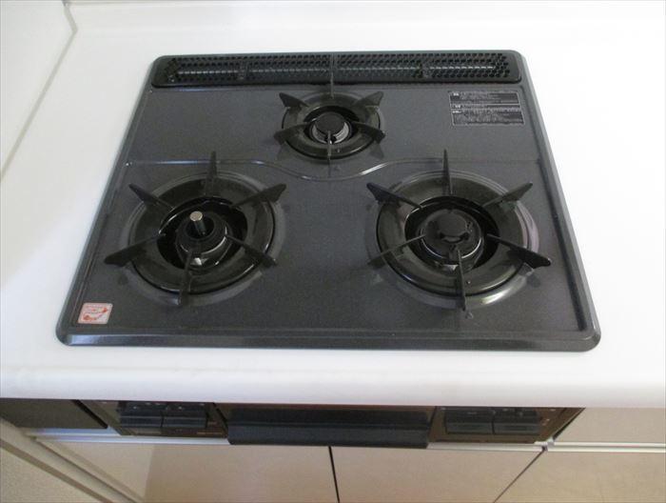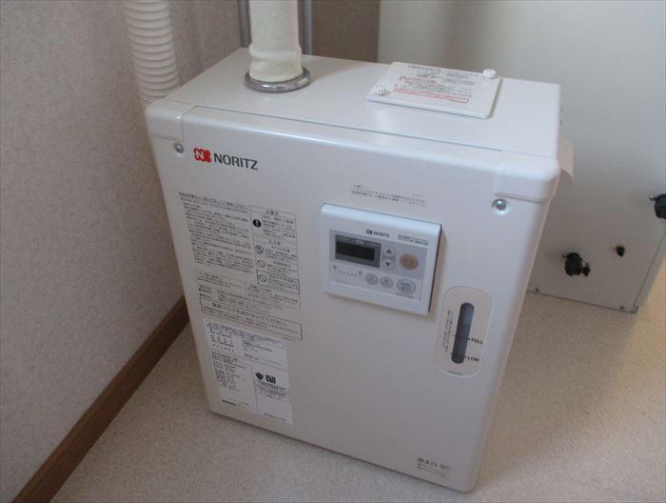|
|
Sapporo, Hokkaido, Minami-ku,
北海道札幌市南区
|
|
Subway Namboku "Makomanai" car 9.1km
地下鉄南北線「真駒内」車9.1km
|
|
◆ There is parking space parallel 3 cars. ◆ Land 83 square meters, Spacious 4SLDK playback residential building 44 square meters. ◆ Indoor beautiful pre-renovation construction. ◆ Play house Reprice
◆駐車スペース並列3台分あり。◆土地83坪、建物44坪の広々4SLDK再生住宅。◆リフォーム施工済みで室内キレイ。◆再生住宅リプライス
|
Features pickup 特徴ピックアップ | | Parking three or more possible / Land 50 square meters or more / Interior and exterior renovation / LDK15 tatami mats or more / Japanese-style room / 2-story / Storeroom 駐車3台以上可 /土地50坪以上 /内外装リフォーム /LDK15畳以上 /和室 /2階建 /納戸 |
Event information イベント情報 | | Local guide Board (Please be sure to ask in advance) schedule / During the public individual guidance [every day] Ongoing! Tour date and time, please consult. ※ The time of booking please use the "e-mail" or "toll-free". (1) "mail" ... Please use the email form in the Sumo. (2) "toll-free" ... 0120-001-475 (toll free) We tell and "saw the Sumo", What is the "Property Name". 現地案内会(事前に必ずお問い合わせください)日程/公開中個別案内【毎日】実施中!見学日時ご相談下さい。※ご予約の際には「メール」または「フリーダイヤル」をご利用下さい。 (1)「メール」…スーモ内のメールフォームをご利用下さい。 (2)「フリーダイヤル」…0120-001-475(通話料無料) 「スーモを見た」とお伝えいただき、「物件名」を教えて下さい。 |
Price 価格 | | 12.8 million yen 1280万円 |
Floor plan 間取り | | 4LDK + S (storeroom) 4LDK+S(納戸) |
Units sold 販売戸数 | | 1 units 1戸 |
Land area 土地面積 | | 277 sq m (83.79 tsubo) (Registration) 277m2(83.79坪)(登記) |
Building area 建物面積 | | 148 sq m (44.76 tsubo) (Registration) 148m2(44.76坪)(登記) |
Driveway burden-road 私道負担・道路 | | Nothing, South 8m width 無、南8m幅 |
Completion date 完成時期(築年月) | | November 1994 1994年11月 |
Address 住所 | | Sapporo, Hokkaido, Minami-ku, Misumaishijo 2-chome, 13-10 北海道札幌市南区簾舞四条2丁目13-10 |
Traffic 交通 | | Subway Namboku "Makomanai" car 9.1km 地下鉄南北線「真駒内」車9.1km
|
Related links 関連リンク | | [Related Sites of this company] 【この会社の関連サイト】 |
Person in charge 担当者より | | Rep Hotta 担当者堀田 |
Contact お問い合せ先 | | (Ltd.) Reprice Hokkaido TEL: 0120-976435 [Toll free] Please contact the "saw SUUMO (Sumo)" (株)リプライス北海道TEL:0120-976435【通話料無料】「SUUMO(スーモ)を見た」と問い合わせください |
Building coverage, floor area ratio 建ぺい率・容積率 | | 40% ・ 80% 40%・80% |
Time residents 入居時期 | | Immediate available 即入居可 |
Land of the right form 土地の権利形態 | | Ownership 所有権 |
Structure and method of construction 構造・工法 | | Wooden 2-story 木造2階建 |
Renovation リフォーム | | 2013 November interior renovation completed (kitchen ・ toilet ・ wall), 2013 November exterior renovation completed (outer wall ・ roof) 2013年11月内装リフォーム済(キッチン・トイレ・壁)、2013年11月外装リフォーム済(外壁・屋根) |
Use district 用途地域 | | One low-rise 1種低層 |
Overview and notices その他概要・特記事項 | | Contact: Hotta, Facilities: Public Water Supply, This sewage, Individual LPG, Parking: car space 担当者:堀田、設備:公営水道、本下水、個別LPG、駐車場:カースペース |
Company profile 会社概要 | | <Mediation> Governor of Hokkaido Ishikari (1) No. 008099 (Ltd.) Reprice Hokkaido Yubinbango060-0032 Hokkaido Chuo-ku, Sapporo Kitanijohigashi 1-2-10 Kita Article 2 building 8th floor <仲介>北海道知事石狩(1)第008099号(株)リプライス北海道〒060-0032 北海道札幌市中央区北二条東1-2-10 北2条ビル8階 |
