Used Homes » Hokkaido » Sapporo Minami-ku
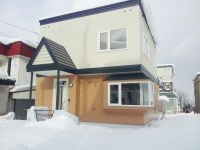 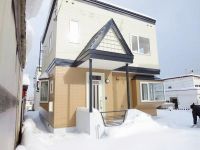
| | Sapporo, Hokkaido, Minami-ku, 北海道札幌市南区 |
| Subway Namboku "Makomanai" bus 21 minutes Fujino 5-7 step 4 minutes 地下鉄南北線「真駒内」バス21分藤野5-7歩4分 |
| LDK20.5 Pledge Parking 3 cars Reform in 4LDK LDK20.5帖 駐車3台 リフォーム中4LDK |
Price 価格 | | 15.9 million yen 1590万円 | Floor plan 間取り | | 4LDK 4LDK | Units sold 販売戸数 | | 1 units 1戸 | Land area 土地面積 | | 165.3 sq m (registration) 165.3m2(登記) | Building area 建物面積 | | 96.39 sq m (registration) 96.39m2(登記) | Driveway burden-road 私道負担・道路 | | Nothing, South 5m width 無、南5m幅 | Completion date 完成時期(築年月) | | December 1991 1991年12月 | Address 住所 | | Sapporo, Hokkaido, Minami-ku, Fujinogojo 7 北海道札幌市南区藤野五条7 | Traffic 交通 | | Subway Namboku "Makomanai" bus 21 minutes Fujino 5-7 step 4 minutes 地下鉄南北線「真駒内」バス21分藤野5-7歩4分
| Related links 関連リンク | | [Related Sites of this company] 【この会社の関連サイト】 | Contact お問い合せ先 | | TEL: 0800-603-6146 [Toll free] mobile phone ・ Also available from PHS
Caller ID is not notified
Please contact the "saw SUUMO (Sumo)"
If it does not lead, If the real estate company TEL:0800-603-6146【通話料無料】携帯電話・PHSからもご利用いただけます
発信者番号は通知されません
「SUUMO(スーモ)を見た」と問い合わせください
つながらない方、不動産会社の方は
| Building coverage, floor area ratio 建ぺい率・容積率 | | 40% ・ 80% 40%・80% | Time residents 入居時期 | | January 2014 2014年1月 | Land of the right form 土地の権利形態 | | Ownership 所有権 | Structure and method of construction 構造・工法 | | Wooden 2-story 木造2階建 | Renovation リフォーム | | January 2014 interior renovation will be completed (kitchen ・ bathroom ・ wall ・ floor ・ all rooms ・ boiler), Exterior renovation scheduled to be completed in January 2014 (outer wall paint Roof Coatings) 2014年1月内装リフォーム完了予定(キッチン・浴室・壁・床・全室・ボイラー)、2014年1月外装リフォーム完了予定(外壁塗装 屋根塗装) | Use district 用途地域 | | One low-rise 1種低層 | Overview and notices その他概要・特記事項 | | Facilities: Public Water Supply, This sewage, Parking: car space 設備:公営水道、本下水、駐車場:カースペース | Company profile 会社概要 | | <Seller> Minister of Land, Infrastructure and Transport (4) No. 005475 (Ltd.) Kachitasu Sapporo Yubinbango003-0831 Hokkaido Sapporo Shiroishi-ku Kitagoichijo 1-5-13 <売主>国土交通大臣(4)第005475号(株)カチタス札幌店〒003-0831 北海道札幌市白石区北郷一条1-5-13 |
Local appearance photo現地外観写真 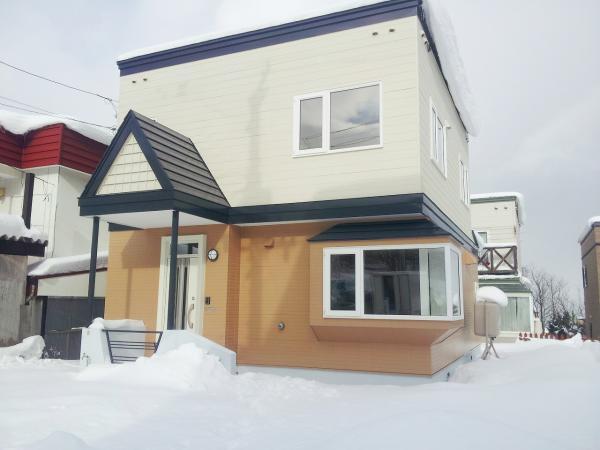 Garden space and parking 3 units can be.
お庭スペース&駐車3台可能です。
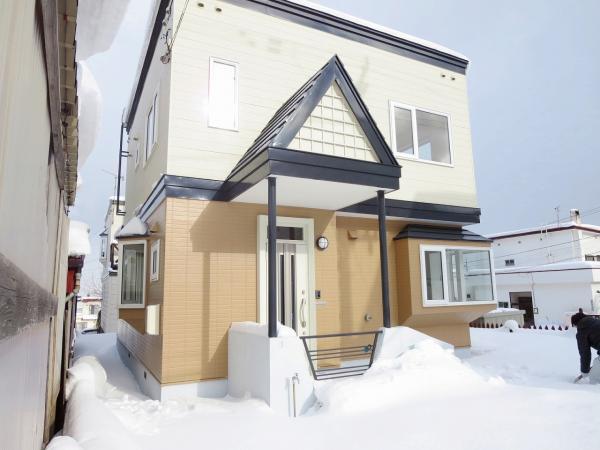 We painted the walls and roofs. Entrance door ・ Monitor with intercom ・ Outdoor light is a new article.
外壁と屋根を塗装しました。玄関ドア・モニター付インターホン・外灯新品です。
Floor plan間取り図 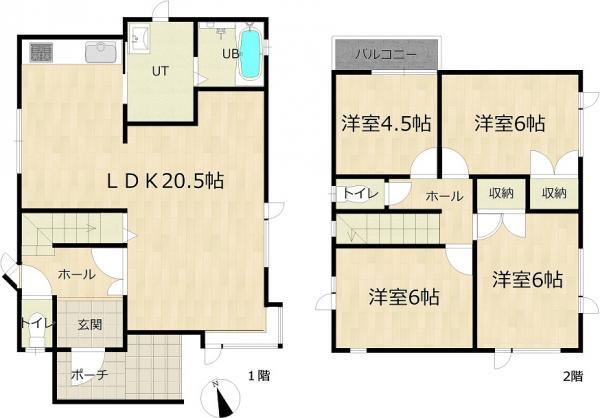 15.9 million yen, 4LDK, Land area 165.3 sq m , Building area 96.39 sq m parking parallel three 4LDK Living-dining kitchen is located Pledge 20.5
1590万円、4LDK、土地面積165.3m2、建物面積96.39m2 駐車並列3台4LDK リビングダイニングキッチンは20.5帖あります
Livingリビング 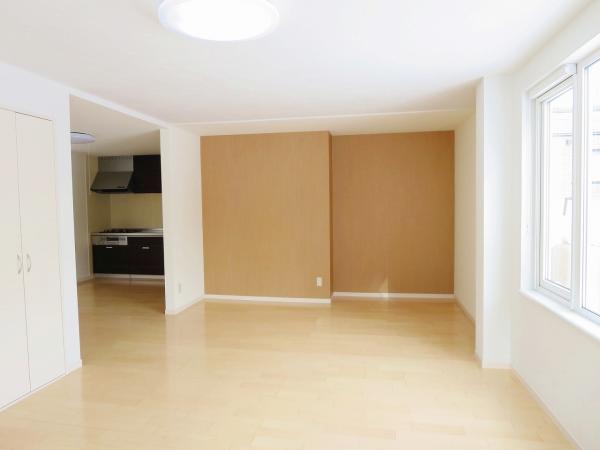 Living room wall is diatomaceous earth. A partially cross was finished on re-covering.
リビングの壁は珪藻土です。部分的にクロスを張替えて仕上げました。
Bathroom浴室 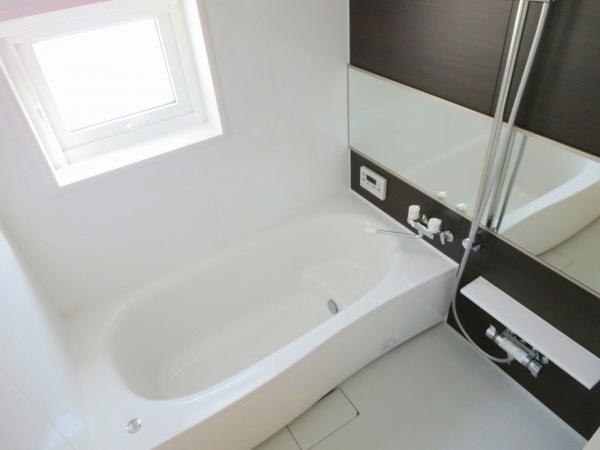 By changing the floor plan we established the 1 tsubo unit bus. Bathtub that can sitz bath. Also it comes with economic Reheating function.
間取りを変更して1坪ユニットバスを設置しました。半身浴ができるバスタブ。経済的な追い焚き機能も付いています。
Kitchenキッチン 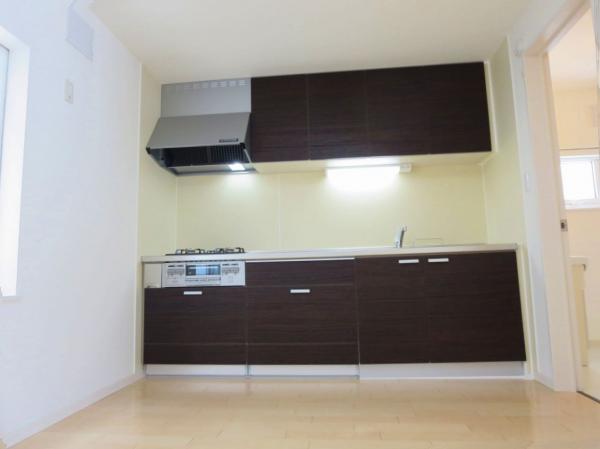 System kitchen new. It is a mixed type of door opening a convenient sliding door to the storage. Use a separate propane gas
システムキッチン新品です。収納に便利なスライドドアと開きドアの混合タイプです。個別プロパンガスを使用
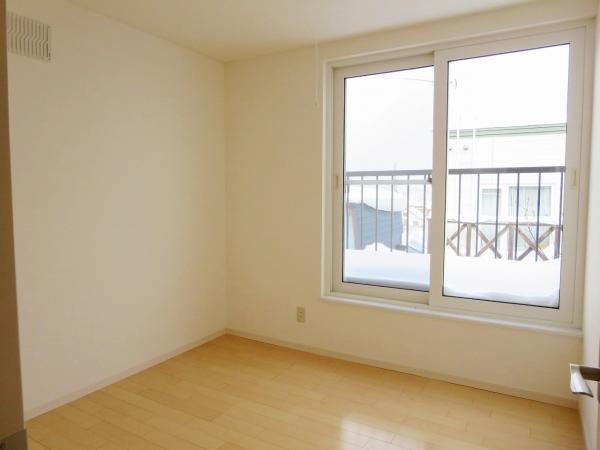 Non-living room
リビング以外の居室
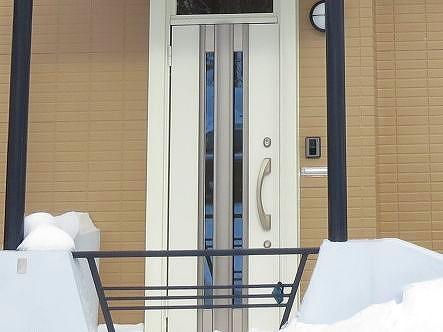 Entrance
玄関
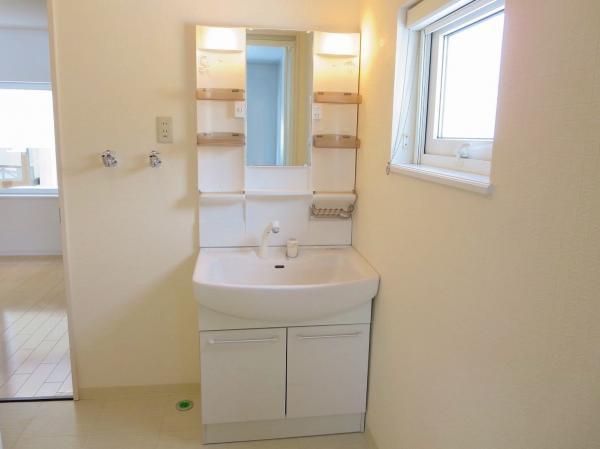 Wash basin, toilet
洗面台・洗面所
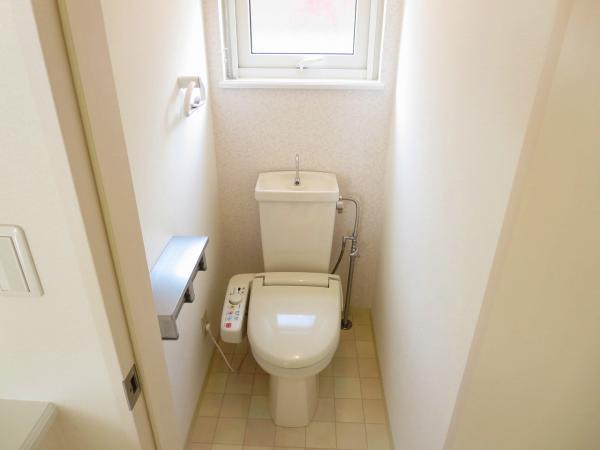 Toilet
トイレ
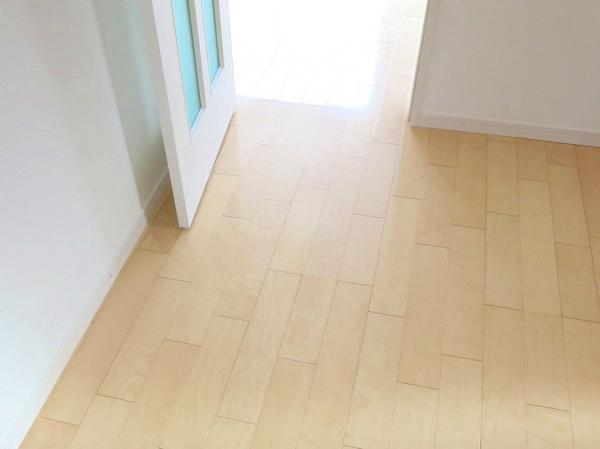 Other introspection
その他内観
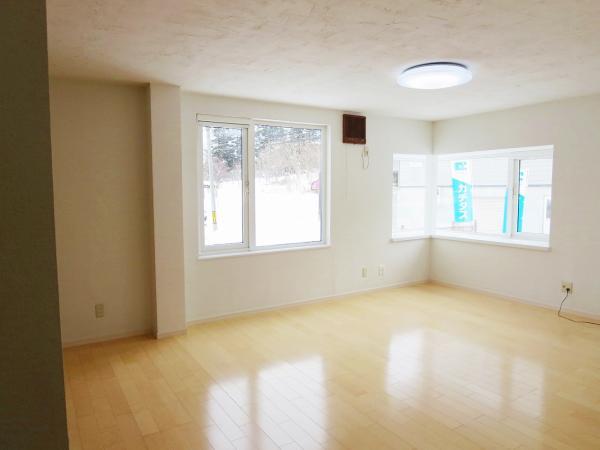 Living
リビング
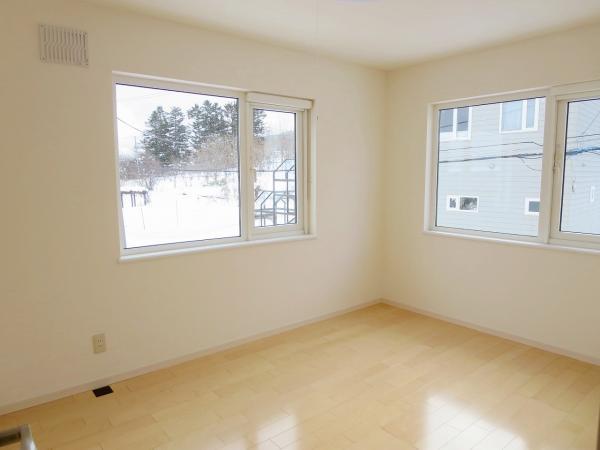 Non-living room
リビング以外の居室
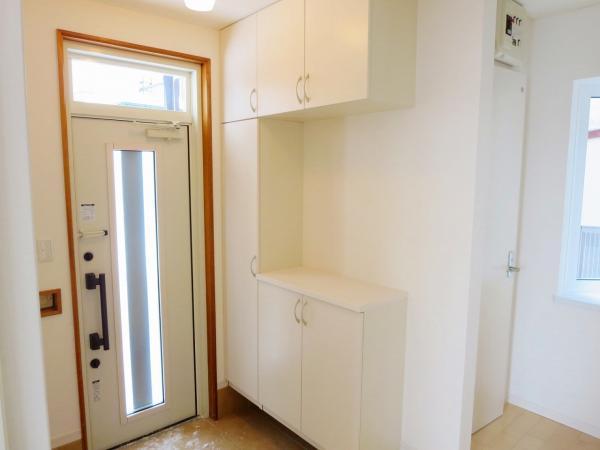 Entrance
玄関
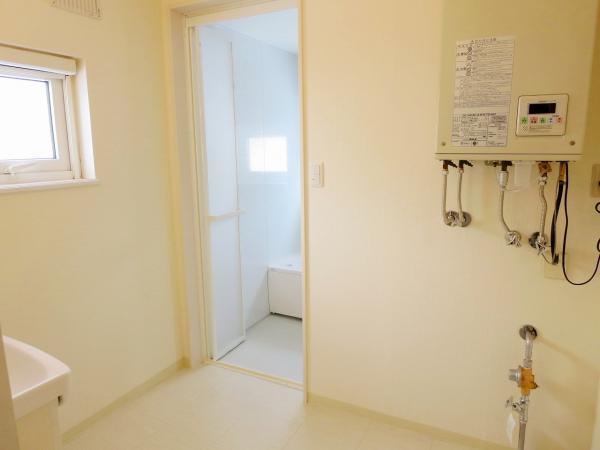 Wash basin, toilet
洗面台・洗面所
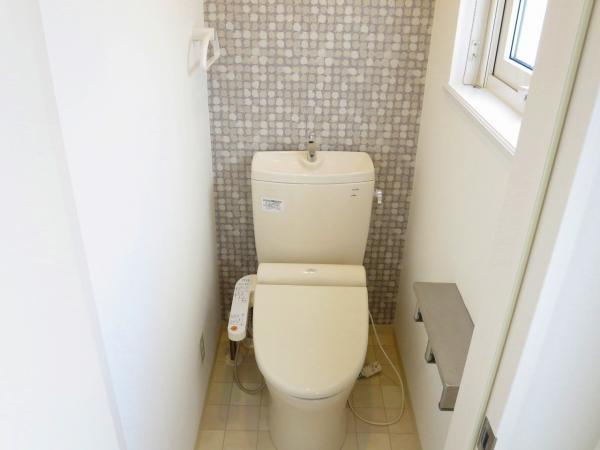 Toilet
トイレ
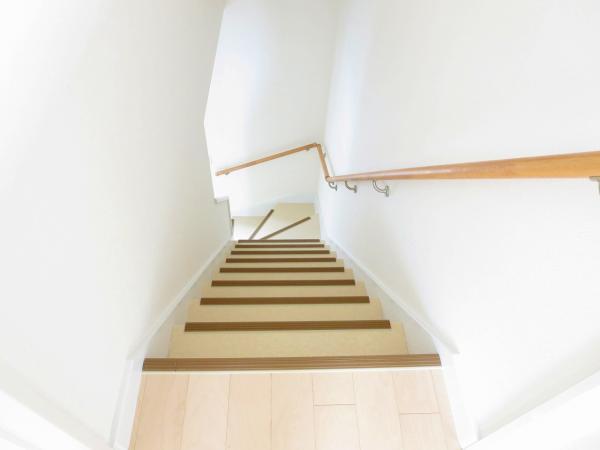 Other introspection
その他内観
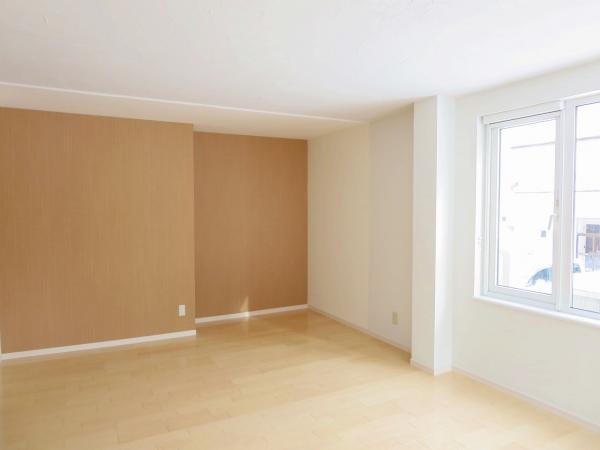 Living
リビング
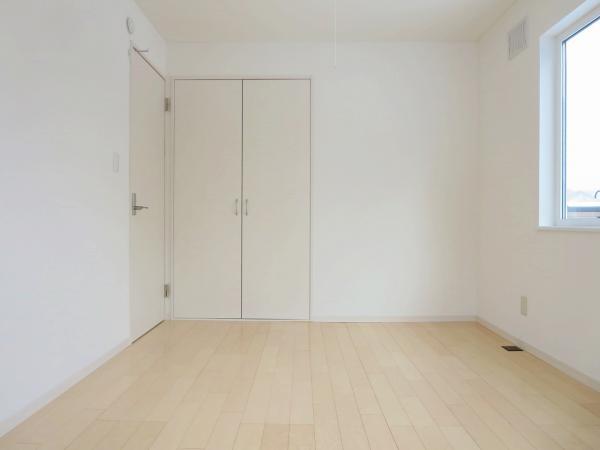 Non-living room
リビング以外の居室
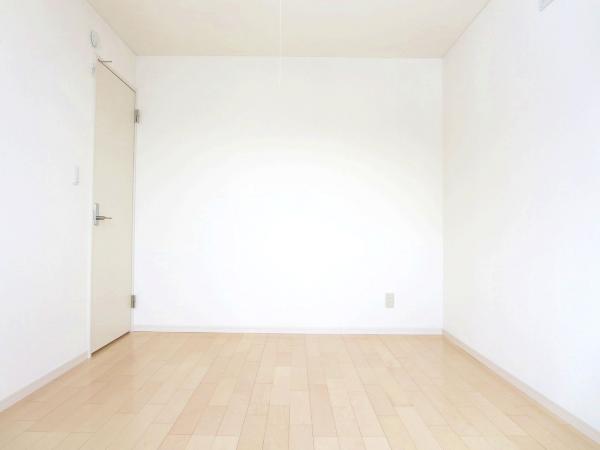 Non-living room
リビング以外の居室
Location
|





















