Used Homes » Hokkaido » Sapporo Minami-ku
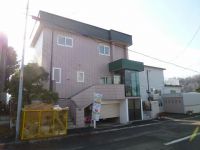 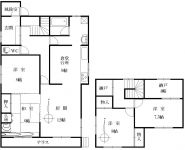
| | Sapporo, Hokkaido, Minami-ku, 北海道札幌市南区 |
| Subway Namboku "Makomanai" walk 51 minutes 地下鉄南北線「真駒内」歩51分 |
| See the mountain, Immediate Available, LDK20 tatami mats or more, It is close to ski resorts, Super close, Interior renovation, Facing south, System kitchen, All room storageese-style room, Starting station, Shaping land, Garden more than 10 square meters, Shower 山が見える、即入居可、LDK20畳以上、スキー場が近い、スーパーが近い、内装リフォーム、南向き、システムキッチン、全居室収納、和室、始発駅、整形地、庭10坪以上、シャワ |
| See the mountain, Immediate Available, LDK20 tatami mats or more, It is close to ski resorts, Super close, Interior renovation, Facing south, System kitchen, All room storageese-style room, Starting station, Shaping land, Garden more than 10 square meters, Washbasin with shower, Shutter garage, Barrier-free, 2-story, Warm water washing toilet seat, Nantei, Walk-in closet, Storeroom, Located on a hill, A large gap between the neighboring house, Floor heating, terrace 山が見える、即入居可、LDK20畳以上、スキー場が近い、スーパーが近い、内装リフォーム、南向き、システムキッチン、全居室収納、和室、始発駅、整形地、庭10坪以上、シャワー付洗面台、シャッター車庫、バリアフリー、2階建、温水洗浄便座、南庭、ウォークインクロゼット、納戸、高台に立地、隣家との間隔が大きい、床暖房、テラス |
Features pickup 特徴ピックアップ | | Immediate Available / LDK20 tatami mats or more / See the mountain / It is close to ski resorts / Super close / Interior renovation / Facing south / System kitchen / All room storage / Japanese-style room / Starting station / Shaping land / Garden more than 10 square meters / Washbasin with shower / Shutter - garage / Barrier-free / 2-story / Warm water washing toilet seat / Nantei / Walk-in closet / Storeroom / Located on a hill / A large gap between the neighboring house / Floor heating / terrace 即入居可 /LDK20畳以上 /山が見える /スキー場が近い /スーパーが近い /内装リフォーム /南向き /システムキッチン /全居室収納 /和室 /始発駅 /整形地 /庭10坪以上 /シャワー付洗面台 /シャッタ-車庫 /バリアフリー /2階建 /温水洗浄便座 /南庭 /ウォークインクロゼット /納戸 /高台に立地 /隣家との間隔が大きい /床暖房 /テラス | Property name 物件名 | | Kitanosawa 8-chome detached 北ノ沢8丁目戸建 | Price 価格 | | 13.8 million yen 1380万円 | Floor plan 間取り | | 4LDK + 2S (storeroom) 4LDK+2S(納戸) | Units sold 販売戸数 | | 1 units 1戸 | Land area 土地面積 | | 141.75 sq m (registration) 141.75m2(登記) | Building area 建物面積 | | 141.75 sq m (registration) 141.75m2(登記) | Driveway burden-road 私道負担・道路 | | Nothing, North 8m width 無、北8m幅 | Completion date 完成時期(築年月) | | September 1982 1982年9月 | Address 住所 | | Sapporo, Hokkaido, Minami-ku, Kitanosawa 8 北海道札幌市南区北ノ沢8 | Traffic 交通 | | Subway Namboku "Makomanai" walk 51 minutes
Sapporo streetcar "Denshajigyoshomae" walk 67 minutes
Jotetsu "Kitanosawa 8-chome" walk 5 minutes 地下鉄南北線「真駒内」歩51分
札幌市電「電車事業所前」歩67分
じょうてつ「北ノ沢8丁目」歩5分 | Person in charge 担当者より | | Person in charge of real-estate and building Kikuchi Shuntaro Age: 30 Daigyokai experience: Let's think together what is the best choice of the five years your eyes! 担当者宅建菊池 俊太郎年齢:30代業界経験:5年お客様目線で何がベストな選択なのか一緒に考えましょう! | Contact お問い合せ先 | | TEL: 0800-603-1353 [Toll free] mobile phone ・ Also available from PHS
Caller ID is not notified
Please contact the "saw SUUMO (Sumo)"
If it does not lead, If the real estate company TEL:0800-603-1353【通話料無料】携帯電話・PHSからもご利用いただけます
発信者番号は通知されません
「SUUMO(スーモ)を見た」と問い合わせください
つながらない方、不動産会社の方は
| Building coverage, floor area ratio 建ぺい率・容積率 | | 40% ・ 80% 40%・80% | Time residents 入居時期 | | Immediate available 即入居可 | Land of the right form 土地の権利形態 | | Ownership 所有権 | Structure and method of construction 構造・工法 | | Wooden second floor underground 1-story part RC 木造2階地下1階建一部RC | Renovation リフォーム | | 2013 November interior renovation completed (kitchen ・ bathroom ・ toilet ・ wall ・ floor ・ all rooms) 2013年11月内装リフォーム済(キッチン・浴室・トイレ・壁・床・全室) | Use district 用途地域 | | One low-rise 1種低層 | Overview and notices その他概要・特記事項 | | Contact: Kikuchi Shuntaro, Facilities: Public Water Supply, Individual LPG, Parking: Garage 担当者:菊池 俊太郎、設備:公営水道、個別LPG、駐車場:車庫 | Company profile 会社概要 | | <Mediation> Governor of Hokkaido Ishikari (13) No. 001122 (one company) Hokkaido Real Estate Fair Trade Council member Sapporo home quotient (Ltd.) North Branch Yubinbango001-0023 Hokkaido Sapporo Kita 23 Nishi 4-2-1 Kita Article 24 Bus Terminal second floor <仲介>北海道知事石狩(13)第001122号(一社)北海道不動産公正取引協議会会員 札幌宅商(株)北支店〒001-0023 北海道札幌市北区北23条西4-2-1 北24条バスターミナル2階 |
Local appearance photo現地外観写真 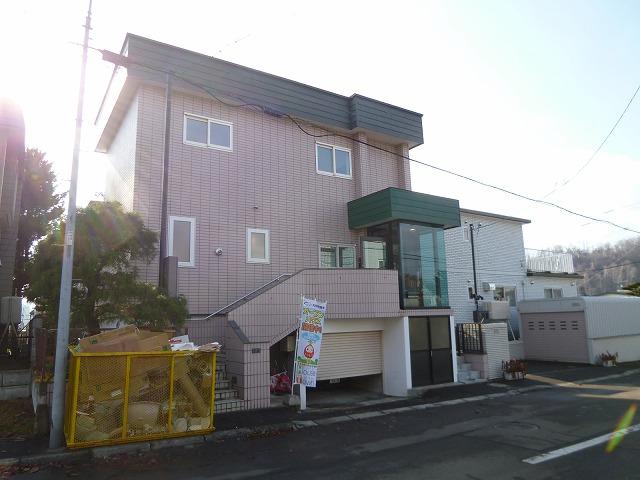 Local (11 May 2013) stuck shooting outer wall tile ・ All chamber floor warm house
現地(2013年11月)撮影外壁タイル貼・全室床暖住宅
Floor plan間取り図 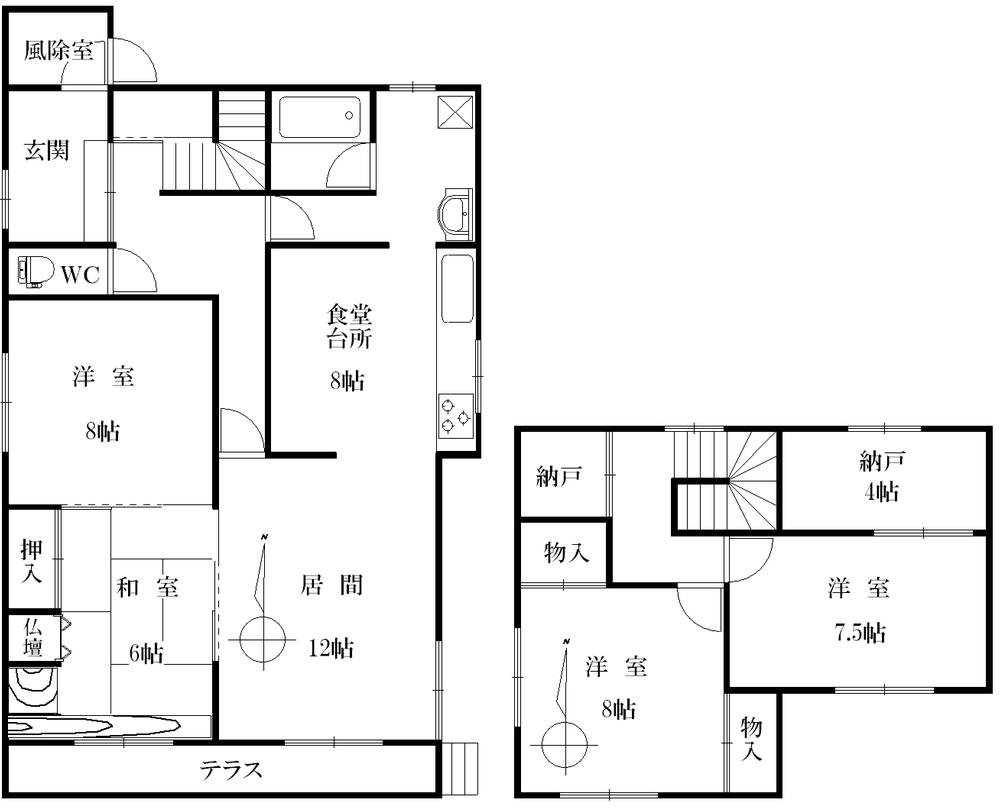 13.8 million yen, 4LDK + 2S (storeroom), Land area 141.75 sq m , Building area 141.75 sq m 1 floor 20LDK * 8 * sum 6 Second floor 8 * 7.5 * S Sunny!
1380万円、4LDK+2S(納戸)、土地面積141.75m2、建物面積141.75m2 1階20LDK*8*和6 2階8*7.5*S
日当たり良好!
Garden庭 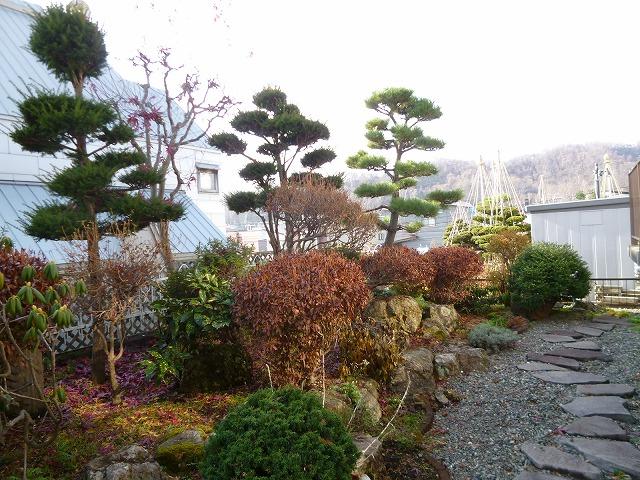 Nice Japanese garden
素敵な日本庭園
Livingリビング 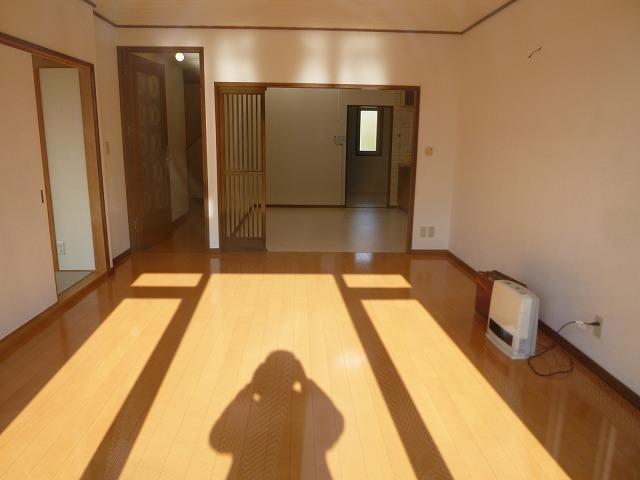 Local (11 May 2013) Shooting Sunny 20LDK
現地(2013年11月)撮影
日当たり良好20LDK
Bathroom浴室 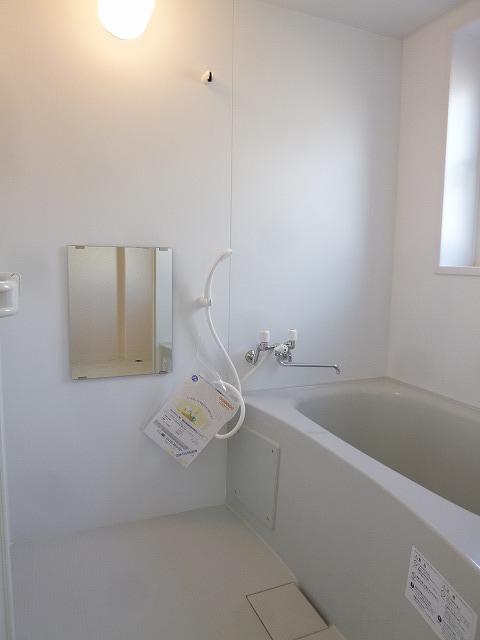 Local (11 May 2013) Shooting UB new goods exchange
現地(2013年11月)撮影
UB新品交換
Kitchenキッチン 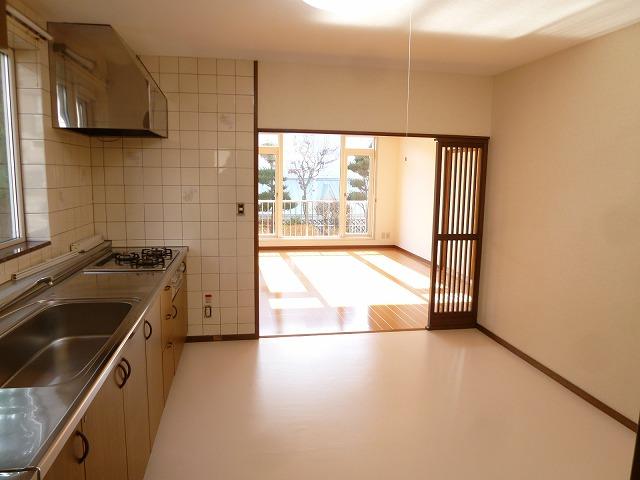 Local (11 May 2013) shooting spacious 8DK
現地(2013年11月)撮影広々8DK
Non-living roomリビング以外の居室 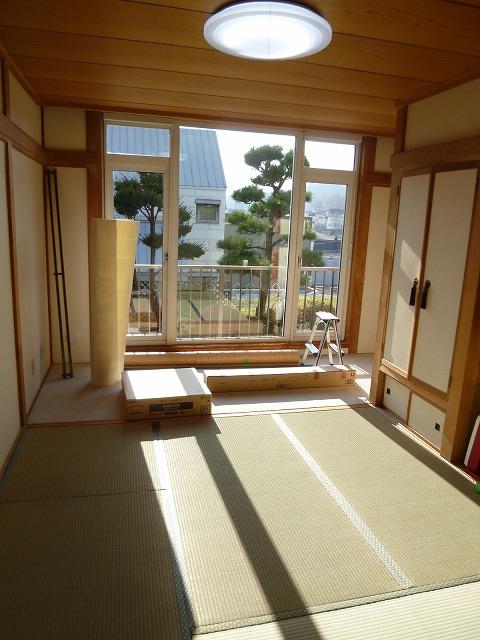 Local (11 May 2013) shooting Japanese-style room 6 quires + veranda sunny
現地(2013年11月)撮影和室6帖+縁側日当たり良好
Entrance玄関 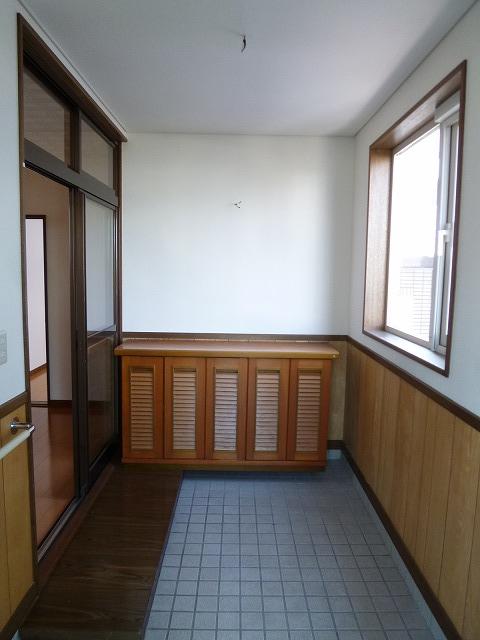 Local (11 May 2013) shooting spacious foyer
現地(2013年11月)撮影広々玄関
Wash basin, toilet洗面台・洗面所 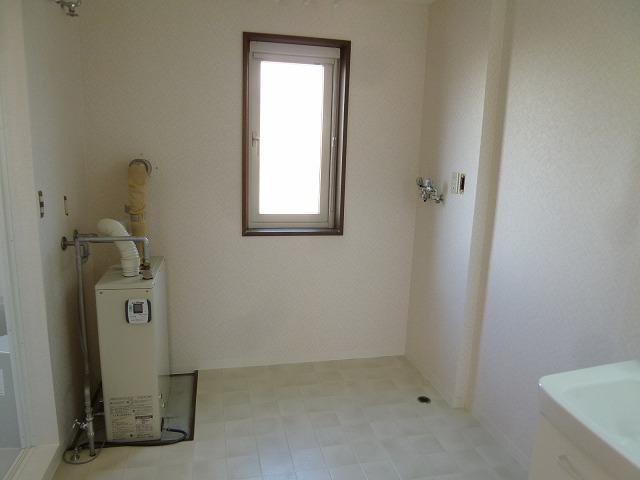 Local (11 May 2013) during shooting people wide UT
現地(2013年11月)撮影中々広いUT
Receipt収納 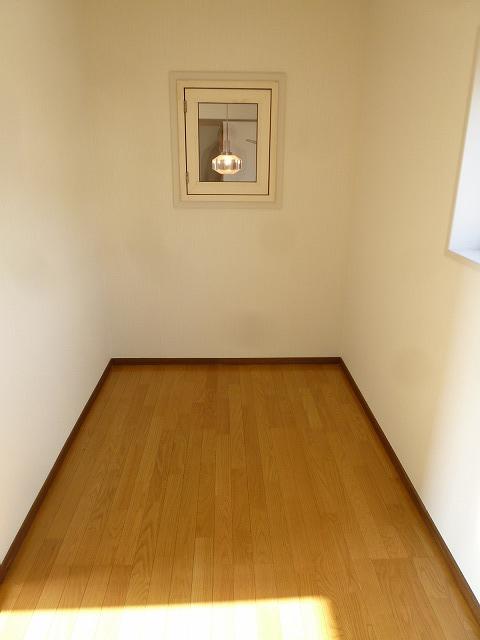 Local (11 May 2013), shooting 8 quires the next room closet
現地(2013年11月)撮影8帖隣室納戸
Toiletトイレ 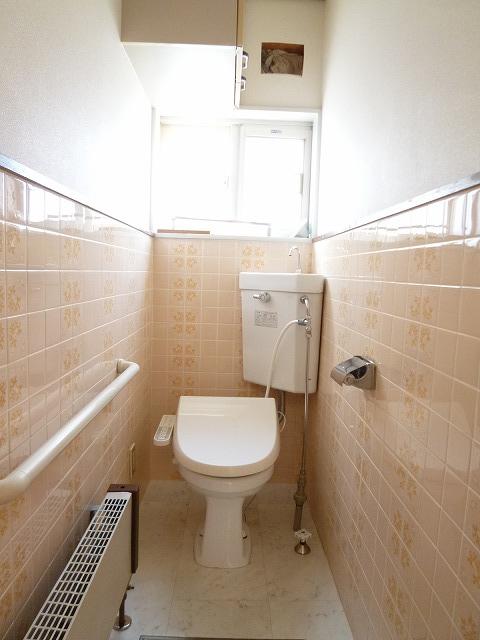 Local (11 May 2013) with shooting shower toilet
現地(2013年11月)撮影シャワートイレ付
Cooling and heating ・ Air conditioning冷暖房・空調設備 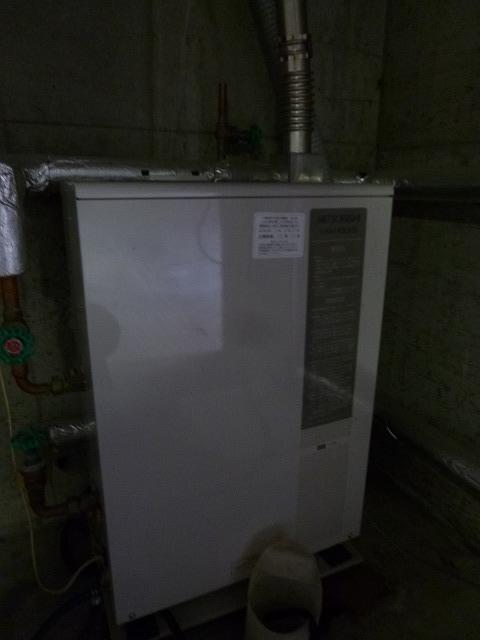 All chamber floor heating
全室床暖房
Parking lot駐車場 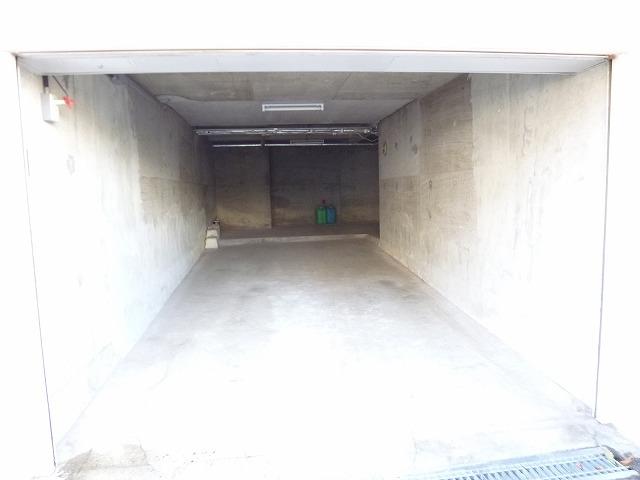 Local (11 May 2013), one shooting garage
現地(2013年11月)撮影車庫1台
View photos from the dwelling unit住戸からの眺望写真 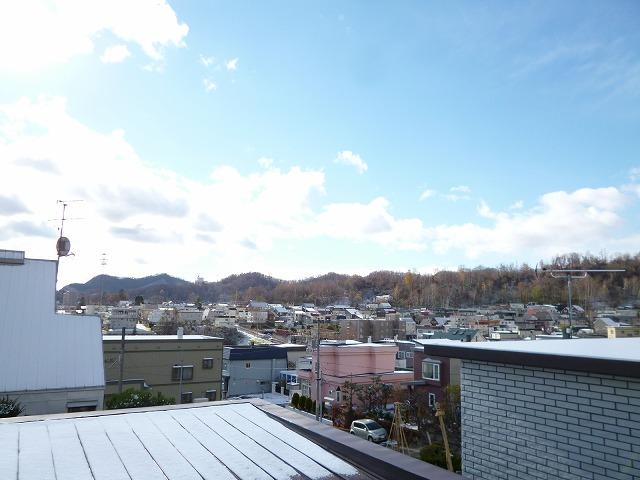 Local view (November 2013) Shooting
現地眺望(2013年11月)撮影
Kitchenキッチン 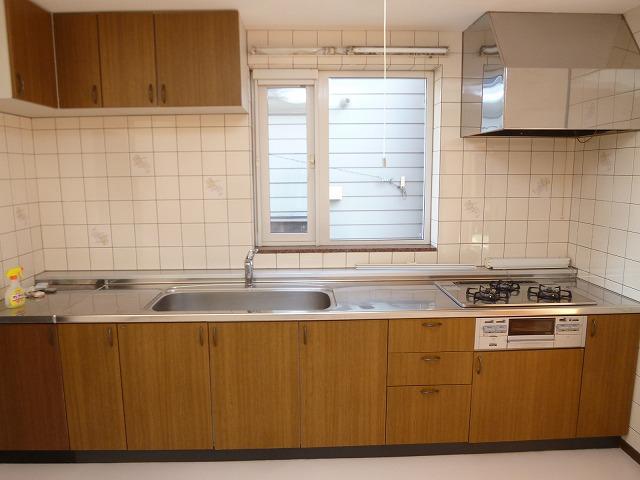 Local (11 May 2013) Shooting
現地(2013年11月)撮影
Non-living roomリビング以外の居室 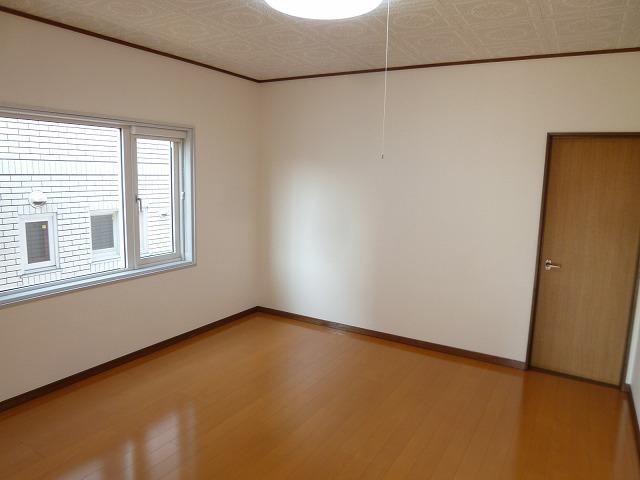 Local (11 May 2013) Shooting
現地(2013年11月)撮影
Entrance玄関 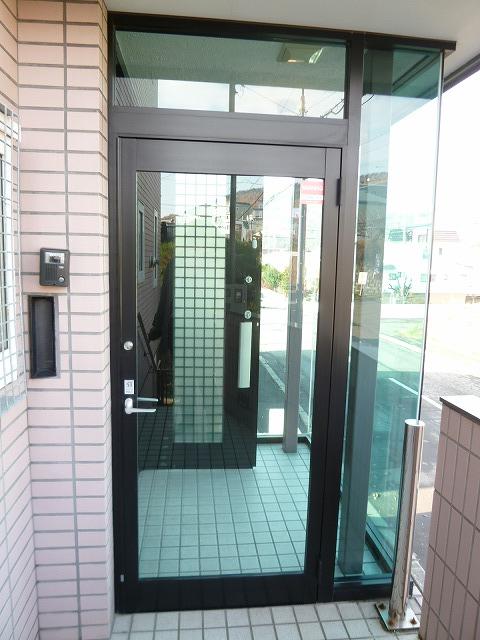 Local (11 May 2013) Shooting
現地(2013年11月)撮影
Wash basin, toilet洗面台・洗面所 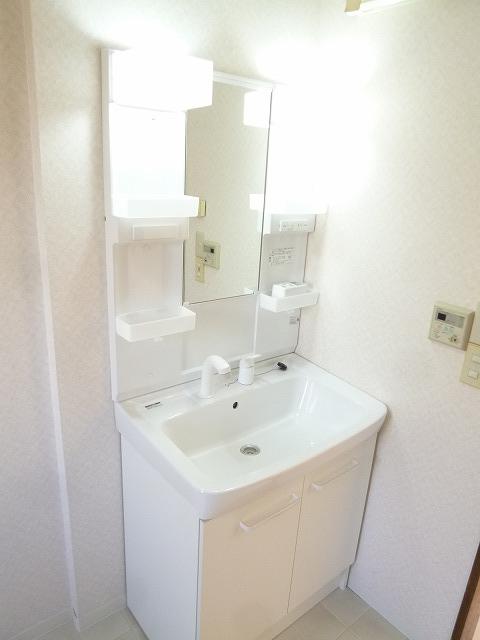 Local (11 May 2013) Shooting
現地(2013年11月)撮影
View photos from the dwelling unit住戸からの眺望写真 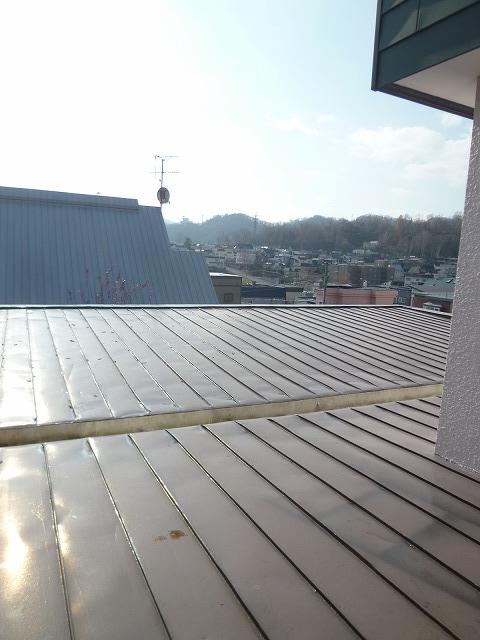 Local (11 May 2013) Shooting
現地(2013年11月)撮影
Non-living roomリビング以外の居室 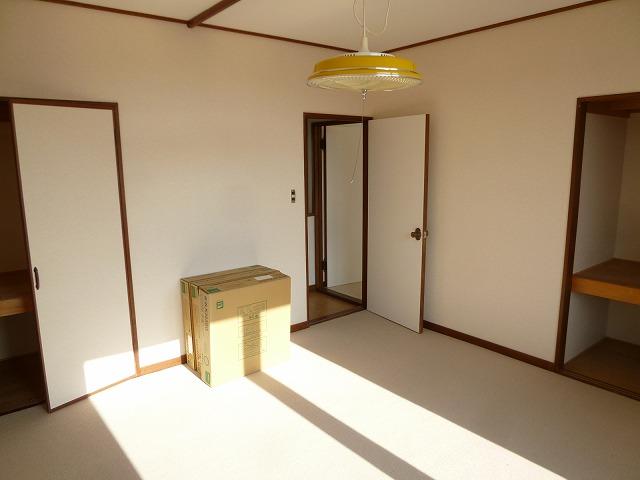 Local (11 May 2013) Shooting
現地(2013年11月)撮影
Location
|





















