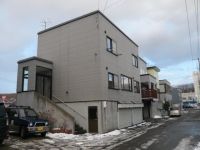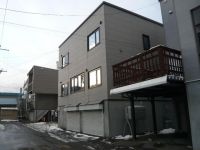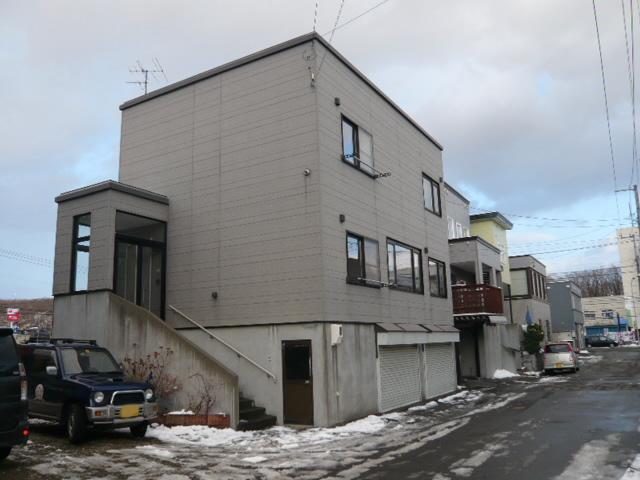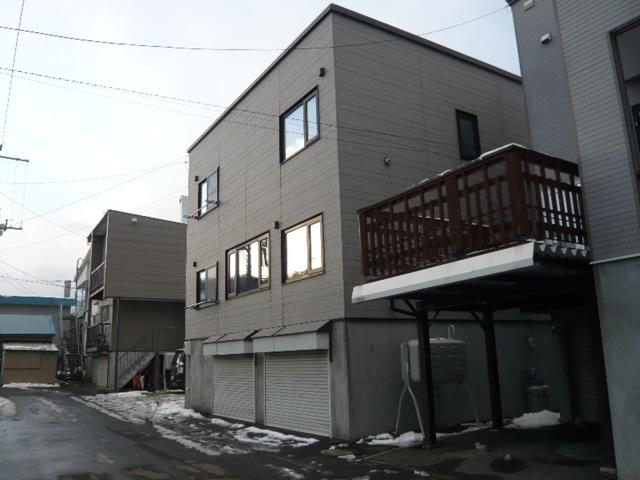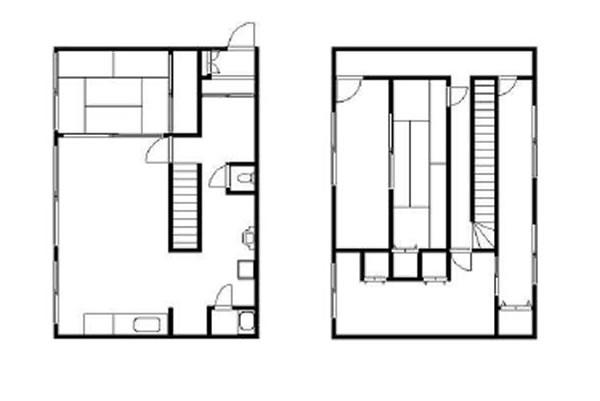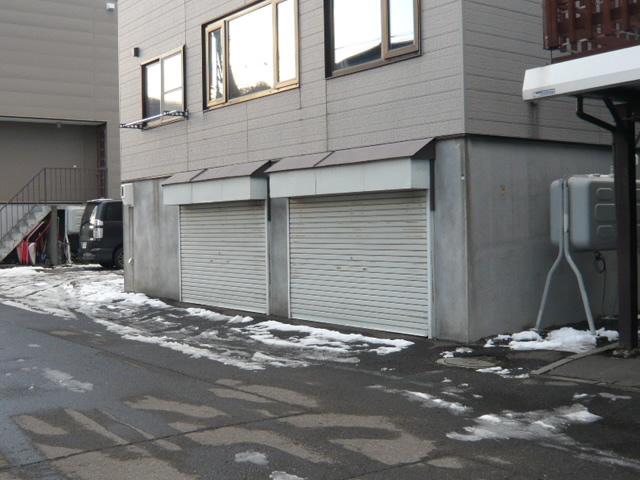|
|
Sapporo, Hokkaido, Minami-ku,
北海道札幌市南区
|
|
Jotetsu bus "" Kawazoe 12 Article 2-chome "stop" walk 1 minute
じょうてつバス「「川沿12条2丁目」停」歩1分
|
|
House of a leading house builders and construction ・ Parking two Allowed ・ TV interphone
大手ハウスメーカー施工の住宅・駐車2台可・TVインターホン
|
|
Parking two Allowed, System kitchen, Bathroom Dryerese-style room, Washbasin with shower, Warm water washing toilet seat, Siemens south road, Or more before road 6m, Underfloor Storage, TV monitor interphone, Three-story or more, Flat terrain
駐車2台可、システムキッチン、浴室乾燥機、和室、シャワー付洗面台、温水洗浄便座、南側道路面す、前道6m以上、床下収納、TVモニタ付インターホン、3階建以上、平坦地
|
Features pickup 特徴ピックアップ | | Parking two Allowed / System kitchen / Bathroom Dryer / Siemens south road / Or more before road 6m / Japanese-style room / Washbasin with shower / Shutter - garage / Warm water washing toilet seat / Underfloor Storage / TV monitor interphone / Three-story or more / Flat terrain 駐車2台可 /システムキッチン /浴室乾燥機 /南側道路面す /前道6m以上 /和室 /シャワー付洗面台 /シャッタ-車庫 /温水洗浄便座 /床下収納 /TVモニタ付インターホン /3階建以上 /平坦地 |
Price 価格 | | 12.8 million yen 1280万円 |
Floor plan 間取り | | 4LDK + S (storeroom) 4LDK+S(納戸) |
Units sold 販売戸数 | | 1 units 1戸 |
Land area 土地面積 | | 132.24 sq m (40.00 tsubo) (Registration) 132.24m2(40.00坪)(登記) |
Building area 建物面積 | | 59.62 sq m (18.03 tsubo) (Registration) 59.62m2(18.03坪)(登記) |
Driveway burden-road 私道負担・道路 | | Nothing, South 6m width 無、南6m幅 |
Completion date 完成時期(築年月) | | October 1996 1996年10月 |
Address 住所 | | Sapporo, Hokkaido, Minami-ku, Kawazoejunijo 2 北海道札幌市南区川沿十二条2 |
Traffic 交通 | | Jotetsu bus "" Kawazoe 12 Article 2-chome "stop" walk 1 minute じょうてつバス「「川沿12条2丁目」停」歩1分 |
Related links 関連リンク | | [Related Sites of this company] 【この会社の関連サイト】 |
Contact お問い合せ先 | | TEL: 0800-603-3040 [Toll free] mobile phone ・ Also available from PHS
Caller ID is not notified
Please contact the "saw SUUMO (Sumo)"
If it does not lead, If the real estate company TEL:0800-603-3040【通話料無料】携帯電話・PHSからもご利用いただけます
発信者番号は通知されません
「SUUMO(スーモ)を見た」と問い合わせください
つながらない方、不動産会社の方は
|
Building coverage, floor area ratio 建ぺい率・容積率 | | Fifty percent ・ 80% 50%・80% |
Time residents 入居時期 | | Consultation 相談 |
Land of the right form 土地の権利形態 | | Ownership 所有権 |
Structure and method of construction 構造・工法 | | Steel frame three-story 鉄骨3階建 |
Use district 用途地域 | | One low-rise 1種低層 |
Overview and notices その他概要・特記事項 | | Facilities: Public Water Supply, This sewage, Parking: car space 設備:公営水道、本下水、駐車場:カースペース |
Company profile 会社概要 | | <Mediation> Governor of Hokkaido Ishikari (5) No. 006,137 (one company) Hokkaido Real Estate Fair Trade Council member Trust Home Ltd. Yubinbango062-0004 Sapporo, Hokkaido Toyohira-ku Misonoyonjo 3-2-17 <仲介>北海道知事石狩(5)第006137号(一社)北海道不動産公正取引協議会会員 トラストホーム(株)〒062-0004 北海道札幌市豊平区美園四条3-2-17 |
