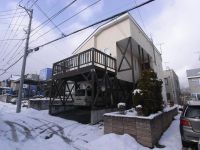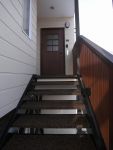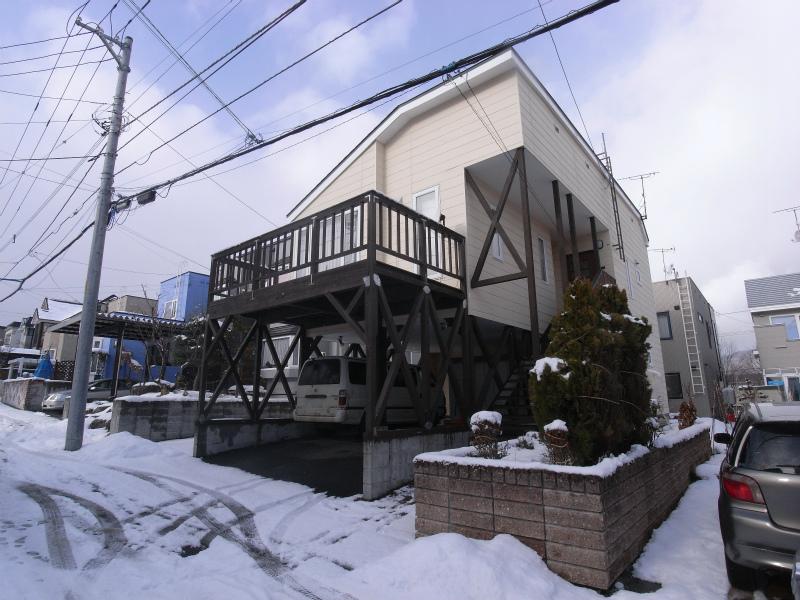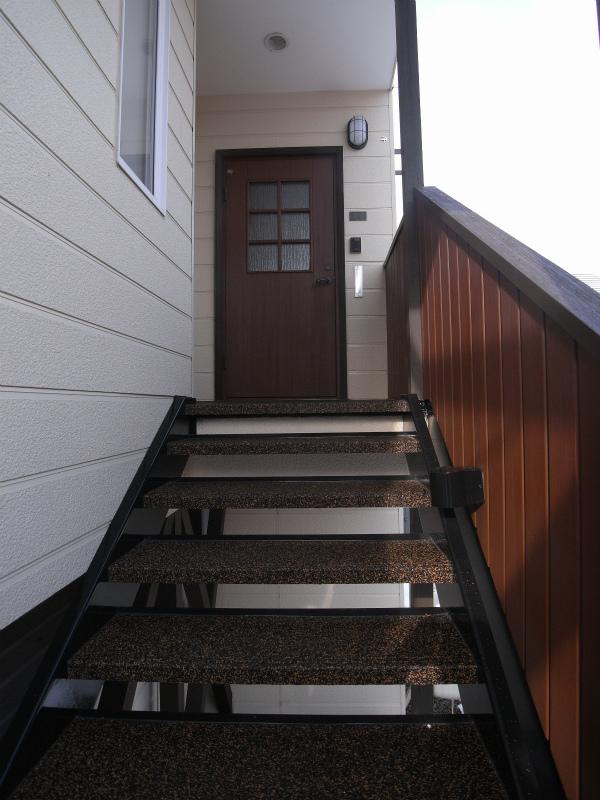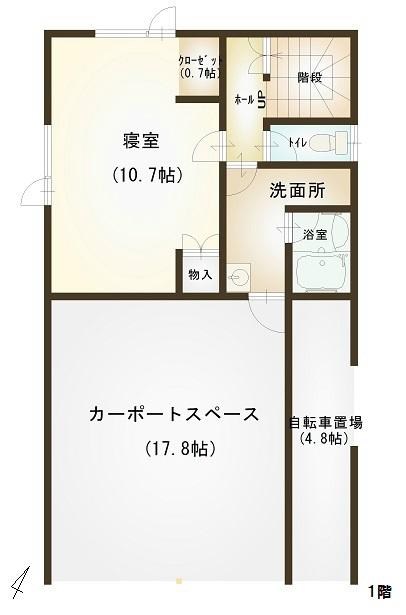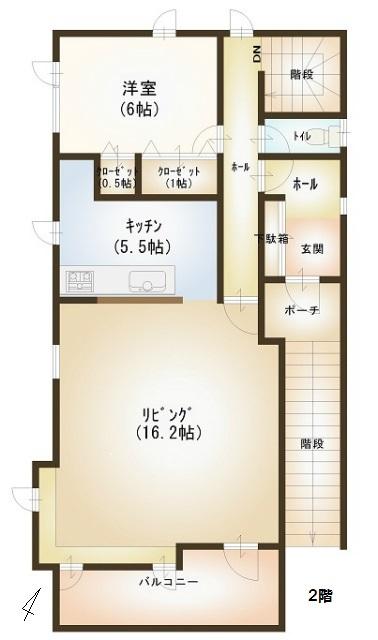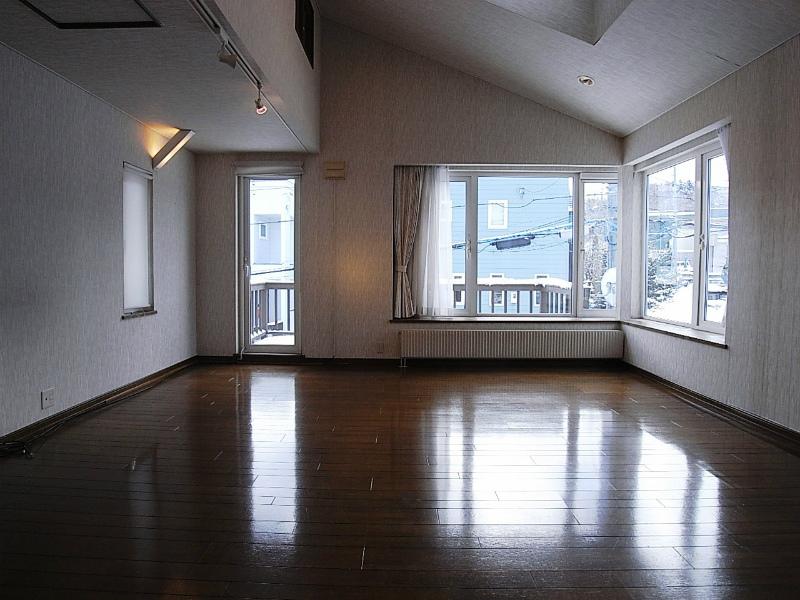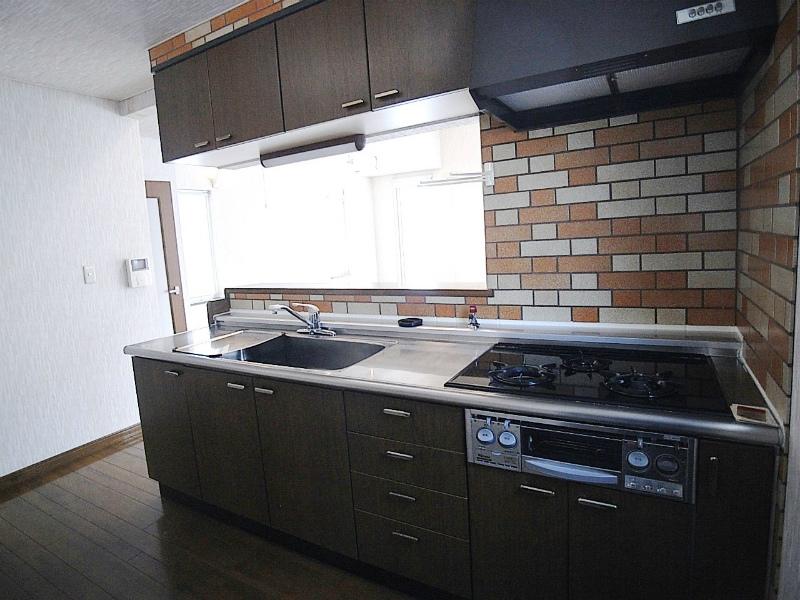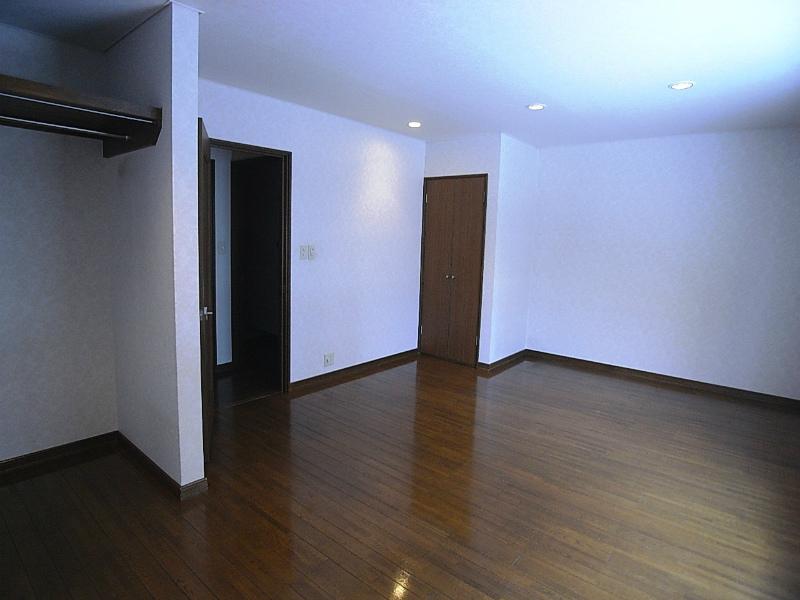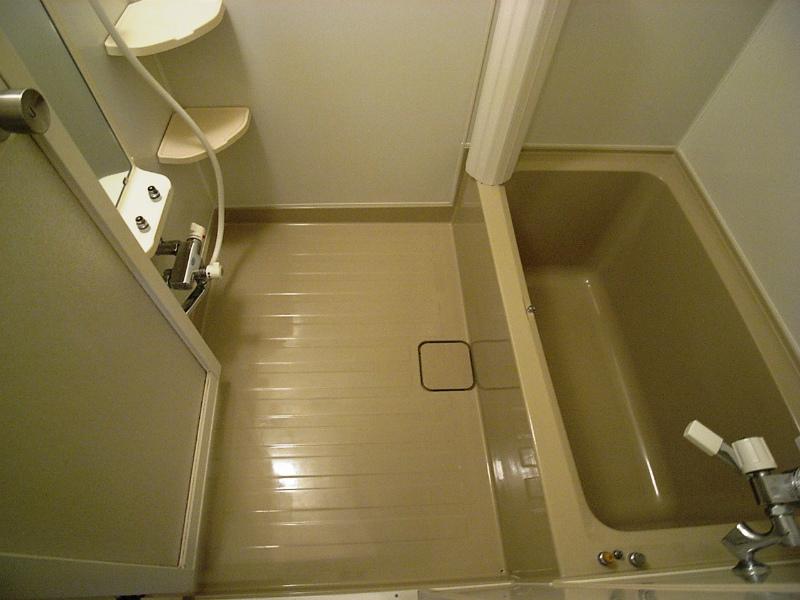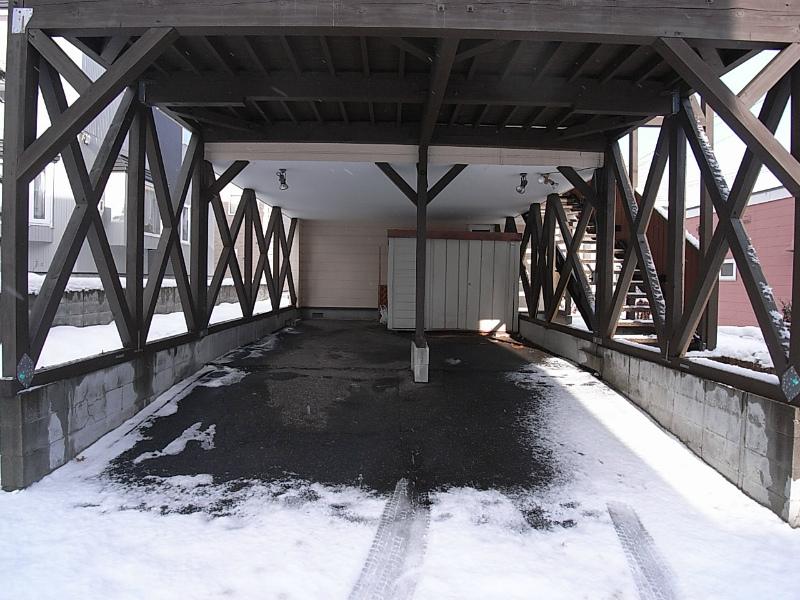|
|
Sapporo, Hokkaido, Minami-ku,
北海道札幌市南区
|
|
Subway Namboku "Makomanai" bus 23 minutes Jotetsu bus "Fujino 5 Article 5-chome" walk 4 minutes
地下鉄南北線「真駒内」バス23分じょうてつバス「藤野5条5丁目」歩4分
|
|
Yang per good! Second floor living house!
陽当り良好!2階リビング住宅!
|
|
・ Skylight in the living room ・ Face-to-face kitchen ・ Toilet on the first floor second floor ・ There is housed in each room ・ Central heating (2012. boiler replacement) ・ Carport space 2 cars ・ There is a balcony (2013 repair settled)
・リビングに天窓・対面式キッチン・1階2階にトイレ・各部屋に収納あり・セントラル暖房(平成24年ボイラー交換)・カーポートスペース2台分・バルコニーあり(平成25年修繕済)
|
Features pickup 特徴ピックアップ | | Parking two Allowed / Yang per good / All room storage / Starting station / Face-to-face kitchen / Toilet 2 places / 2-story 駐車2台可 /陽当り良好 /全居室収納 /始発駅 /対面式キッチン /トイレ2ヶ所 /2階建 |
Price 価格 | | 7.5 million yen 750万円 |
Floor plan 間取り | | 2LDK 2LDK |
Units sold 販売戸数 | | 1 units 1戸 |
Land area 土地面積 | | 187 sq m 187m2 |
Building area 建物面積 | | 98.54 sq m 98.54m2 |
Driveway burden-road 私道負担・道路 | | Nothing 無 |
Completion date 完成時期(築年月) | | 11 May 1990 1990年11月 |
Address 住所 | | Sapporo, Hokkaido, Minami-ku, Fujinogojo 5 北海道札幌市南区藤野五条5 |
Traffic 交通 | | Subway Namboku "Makomanai" bus 23 minutes Jotetsu bus "Fujino 5 Article 5-chome" walk 4 minutes 地下鉄南北線「真駒内」バス23分じょうてつバス「藤野5条5丁目」歩4分
|
Related links 関連リンク | | [Related Sites of this company] 【この会社の関連サイト】 |
Contact お問い合せ先 | | TEL: 0800-603-2118 [Toll free] mobile phone ・ Also available from PHS
Caller ID is not notified
Please contact the "saw SUUMO (Sumo)"
If it does not lead, If the real estate company TEL:0800-603-2118【通話料無料】携帯電話・PHSからもご利用いただけます
発信者番号は通知されません
「SUUMO(スーモ)を見た」と問い合わせください
つながらない方、不動産会社の方は
|
Building coverage, floor area ratio 建ぺい率・容積率 | | 40% ・ 80% 40%・80% |
Time residents 入居時期 | | Immediate available 即入居可 |
Land of the right form 土地の権利形態 | | Ownership 所有権 |
Structure and method of construction 構造・工法 | | Wooden 2-story 木造2階建 |
Use district 用途地域 | | One low-rise 1種低層 |
Other limitations その他制限事項 | | Residential land development construction regulation area, ・ Detached residential conservation area ・ North hatched advanced district 宅地造成工事規制区域、・戸建住環境保全地区・北側斜線高度地区 |
Overview and notices その他概要・特記事項 | | Facilities: Public Water Supply, This sewage, Centralized LPG, Parking: Car Port 設備:公営水道、本下水、集中LPG、駐車場:カーポート |
Company profile 会社概要 | | <Marketing alliance (mediated)> Governor of Hokkaido Ishikari (9) No. 003404 (Ltd.) Masamoto Chiken Yubinbango005-0005 Sapporo, Hokkaido, Minami-ku, Sumikawa Article 5 4-2-10 YRO building <販売提携(媒介)>北海道知事石狩(9)第003404号(株)八城地建〒005-0005 北海道札幌市南区澄川5条4-2-10 YROビル |
