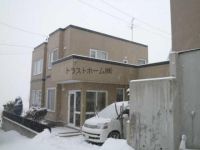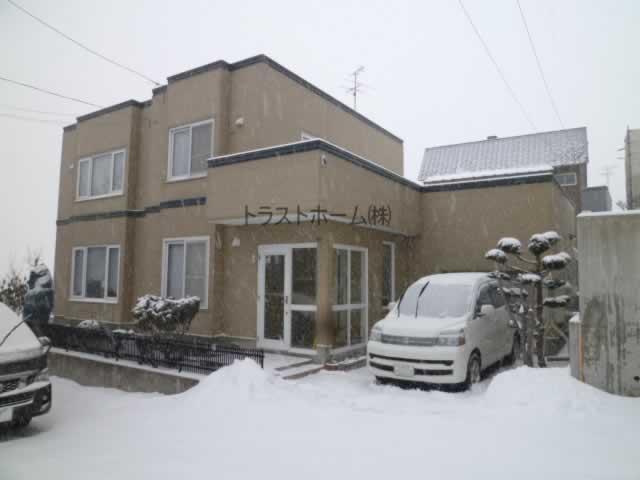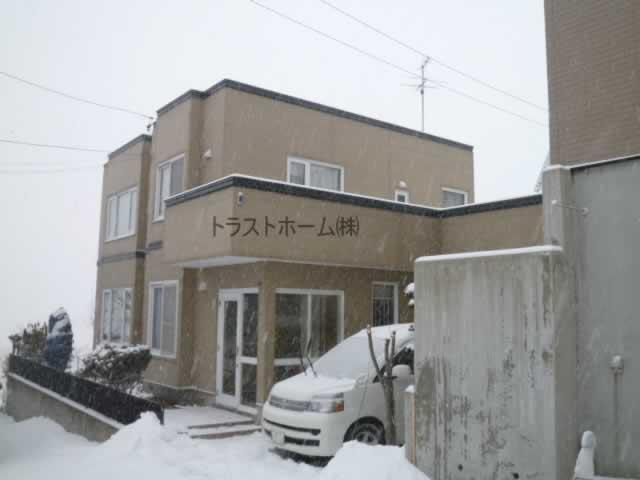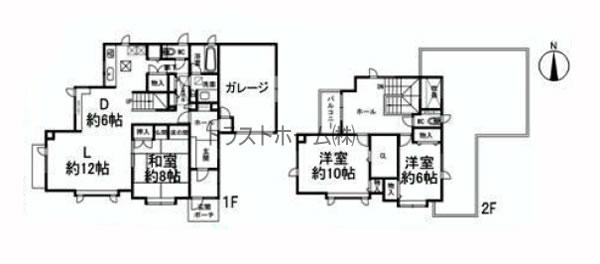|
|
Sapporo, Hokkaido, Minami-ku,
北海道札幌市南区
|
|
Subway Namboku "Jieitaimae" walk 8 minutes
地下鉄南北線「自衛隊前」歩8分
|
|
Subway "Jieitaimae" Station 8-minute walk ・ Parking two Allowed (one garage) ・ Road Heating ・ Convenience store walk 6 minutes ・ Post Office 8 min. Walk ・ 2 toilets months ownership ・ Good view
地下鉄「自衛隊前」駅徒歩8分・駐車2台可(車庫1台)・ロードヒーティング・コンビニ徒歩6分・郵便局徒歩8分・トイレ2ヶ所有・眺望良好
|
|
Parking two Allowed, Land 50 square meters or more, LDK18 tatami mats or more, All room storage, Siemens south roadese-style room, Toilet 2 places, 2-story, Good view, Built garage, All room 6 tatami mats or more
駐車2台可、土地50坪以上、LDK18畳以上、全居室収納、南側道路面す、和室、トイレ2ヶ所、2階建、眺望良好、ビルトガレージ、全居室6畳以上
|
Features pickup 特徴ピックアップ | | Parking two Allowed / Land 50 square meters or more / LDK18 tatami mats or more / All room storage / Siemens south road / Japanese-style room / Toilet 2 places / 2-story / Good view / Built garage / All room 6 tatami mats or more 駐車2台可 /土地50坪以上 /LDK18畳以上 /全居室収納 /南側道路面す /和室 /トイレ2ヶ所 /2階建 /眺望良好 /ビルトガレージ /全居室6畳以上 |
Price 価格 | | 20.8 million yen 2080万円 |
Floor plan 間取り | | 3LDK 3LDK |
Units sold 販売戸数 | | 1 units 1戸 |
Land area 土地面積 | | 238.71 sq m (72.20 tsubo) (Registration) 238.71m2(72.20坪)(登記) |
Building area 建物面積 | | 167.33 sq m (50.61 tsubo) (Registration) 167.33m2(50.61坪)(登記) |
Driveway burden-road 私道負担・道路 | | Nothing, South 4m width (contact the road width 24.5m) 無、南4m幅(接道幅24.5m) |
Completion date 完成時期(築年月) | | October 1991 1991年10月 |
Address 住所 | | Sapporo, Hokkaido, Minami-ku, Sumikawagojo 9 北海道札幌市南区澄川五条9 |
Traffic 交通 | | Subway Namboku "Jieitaimae" walk 8 minutes 地下鉄南北線「自衛隊前」歩8分
|
Related links 関連リンク | | [Related Sites of this company] 【この会社の関連サイト】 |
Contact お問い合せ先 | | TEL: 0800-603-3040 [Toll free] mobile phone ・ Also available from PHS
Caller ID is not notified
Please contact the "saw SUUMO (Sumo)"
If it does not lead, If the real estate company TEL:0800-603-3040【通話料無料】携帯電話・PHSからもご利用いただけます
発信者番号は通知されません
「SUUMO(スーモ)を見た」と問い合わせください
つながらない方、不動産会社の方は
|
Building coverage, floor area ratio 建ぺい率・容積率 | | Fifty percent ・ 80% 50%・80% |
Time residents 入居時期 | | Consultation 相談 |
Land of the right form 土地の権利形態 | | Ownership 所有権 |
Structure and method of construction 構造・工法 | | Light-gauge steel 2-story 軽量鉄骨2階建 |
Use district 用途地域 | | One low-rise 1種低層 |
Overview and notices その他概要・特記事項 | | Facilities: Public Water Supply, This sewage, Parking: Garage 設備:公営水道、本下水、駐車場:車庫 |
Company profile 会社概要 | | <Mediation> Governor of Hokkaido Ishikari (5) No. 006,137 (one company) Hokkaido Real Estate Fair Trade Council member Trust Home Ltd. Yubinbango062-0004 Sapporo, Hokkaido Toyohira-ku Misonoyonjo 3-2-17 <仲介>北海道知事石狩(5)第006137号(一社)北海道不動産公正取引協議会会員 トラストホーム(株)〒062-0004 北海道札幌市豊平区美園四条3-2-17 |




