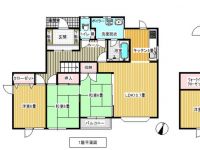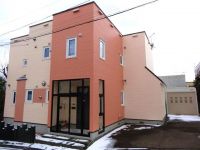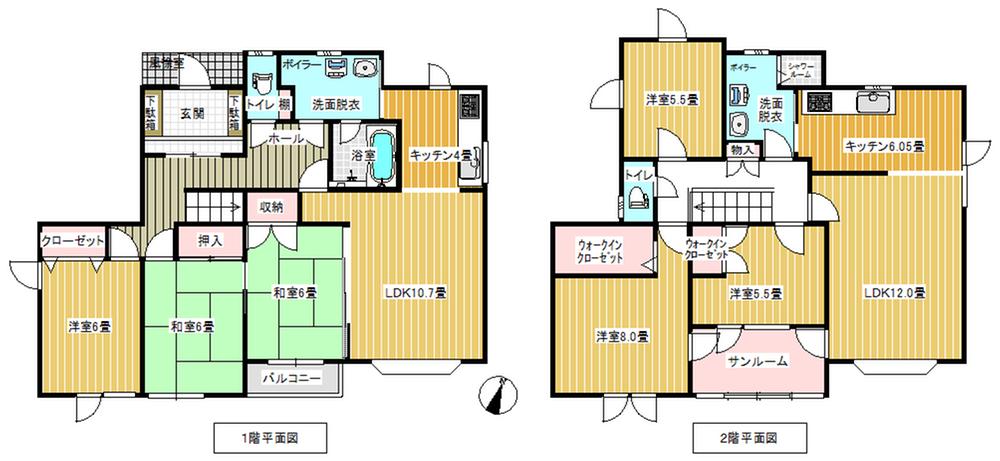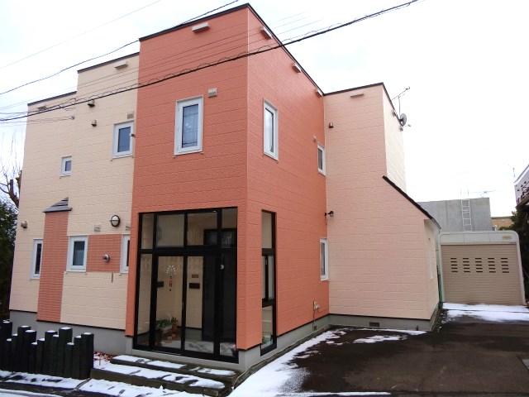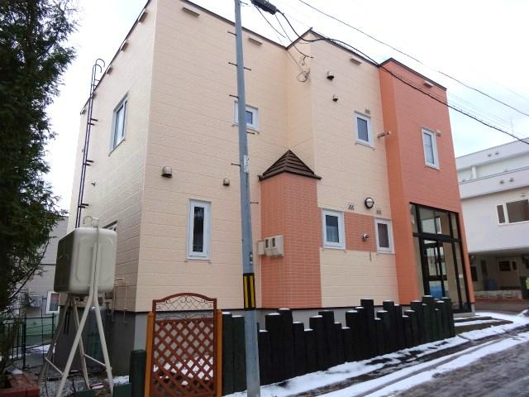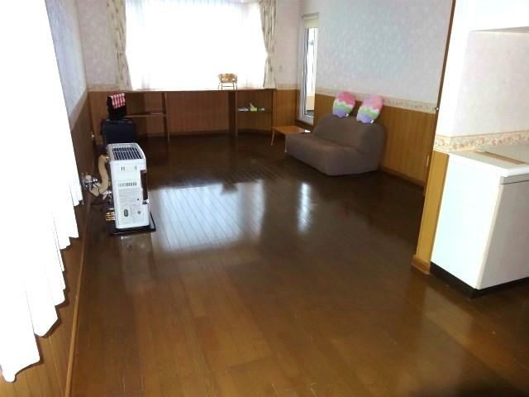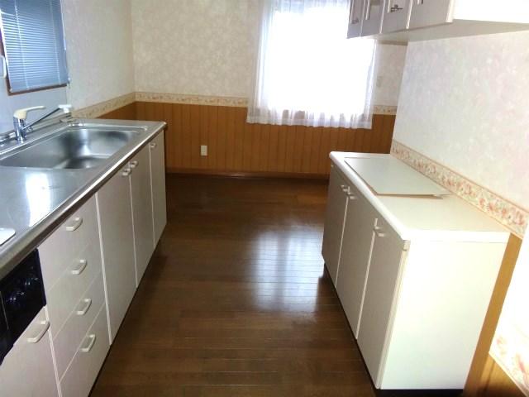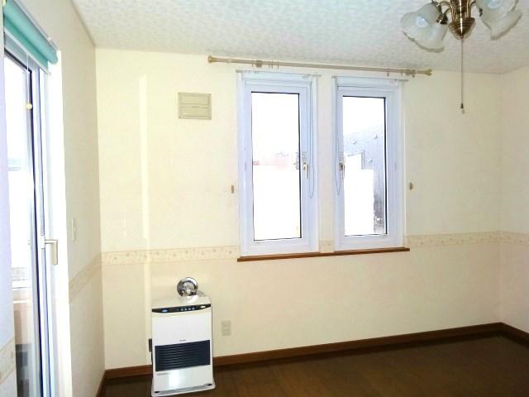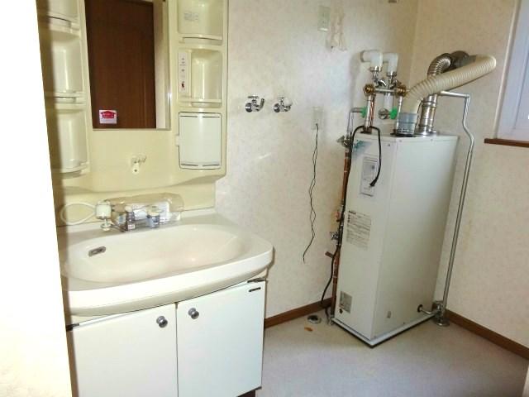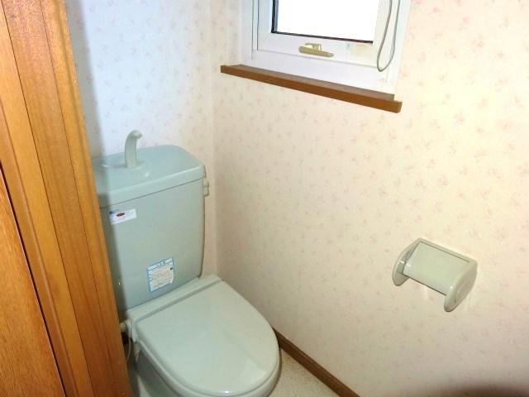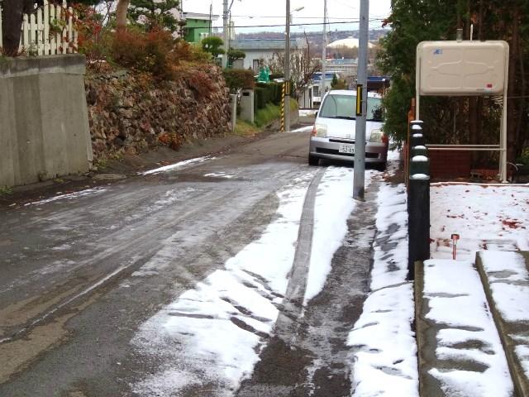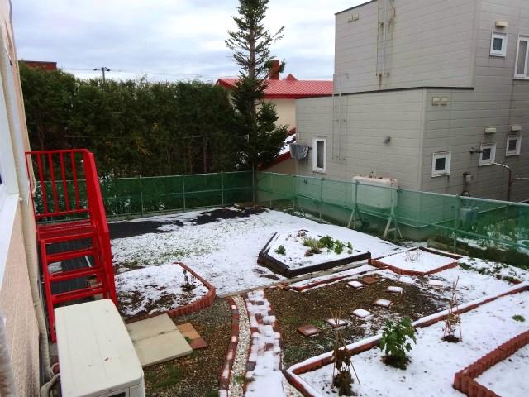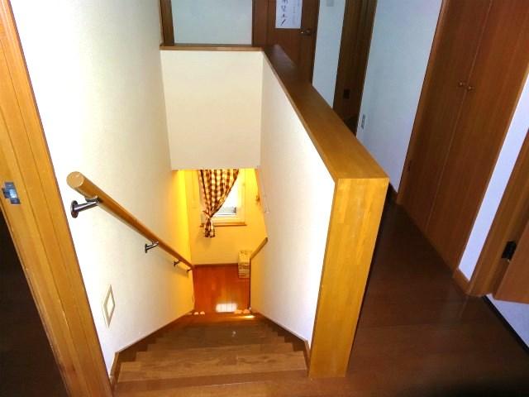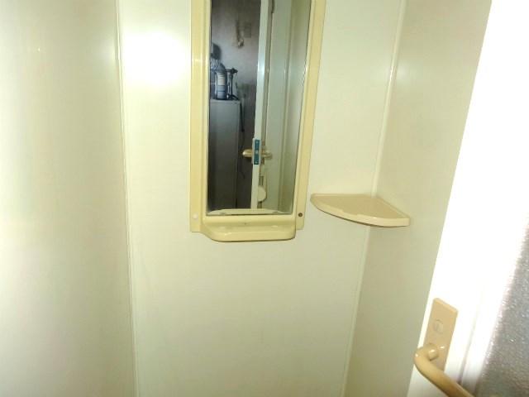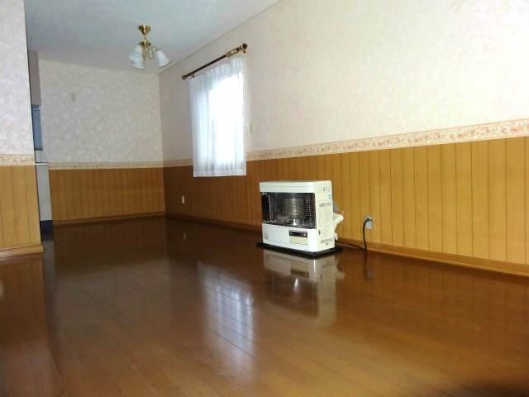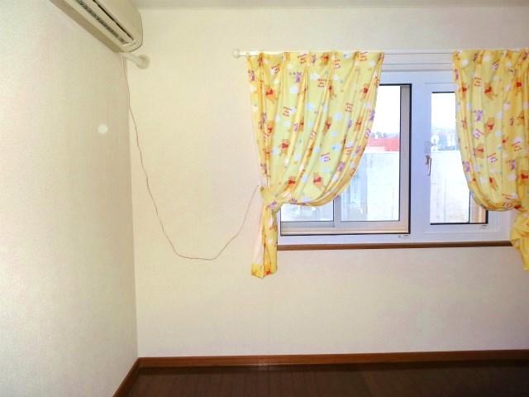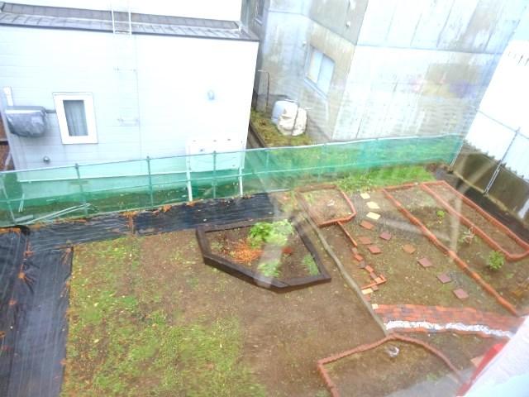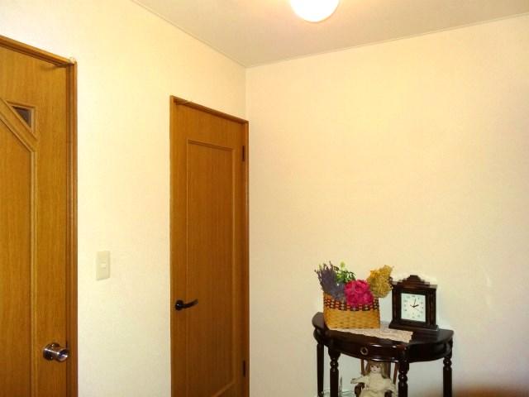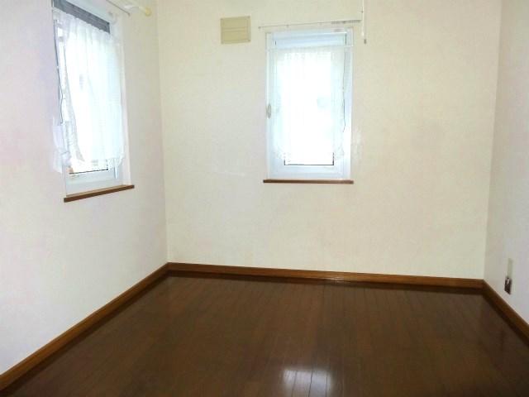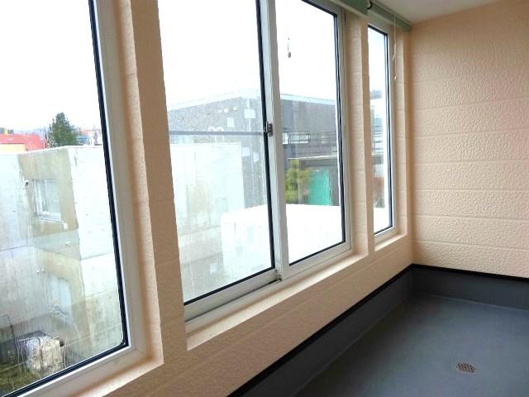|
|
Sapporo, Hokkaido, Minami-ku,
北海道札幌市南区
|
|
Jotetsu bus "Nakanosawa entrance" walk 5 minutes
じょうてつバス「中の沢入口」歩5分
|
|
2 households of the first floor 3LDK 2 floor 3LDK, There are the other two cars car space garage. Snow melting tank installation. 2011, Indoor Cross Chokawa. 2012 outer wall, Paint implementation of the roof. Large garden is also attractive.
1階3LDK 2階3LDKの2世帯、車庫のほか2台分のカースペースがあります。融雪槽設置。2011年、室内クロス張替。2012年外壁、屋根の塗装実施。広い庭も魅力です。
|
Features pickup 特徴ピックアップ | | Parking three or more possible / Land 50 square meters or more / Interior and exterior renovation / Facing south / System kitchen / Yang per good / A quiet residential area / LDK15 tatami mats or more / Japanese-style room / Washbasin with shower / Toilet 2 places / South balcony / Warm water washing toilet seat / TV monitor interphone / Leafy residential area / Ventilation good / 2 family house 駐車3台以上可 /土地50坪以上 /内外装リフォーム /南向き /システムキッチン /陽当り良好 /閑静な住宅地 /LDK15畳以上 /和室 /シャワー付洗面台 /トイレ2ヶ所 /南面バルコニー /温水洗浄便座 /TVモニタ付インターホン /緑豊かな住宅地 /通風良好 /2世帯住宅 |
Price 価格 | | 23 million yen 2300万円 |
Floor plan 間取り | | 6LLDDKK 6LLDDKK |
Units sold 販売戸数 | | 1 units 1戸 |
Total units 総戸数 | | 1 units 1戸 |
Land area 土地面積 | | 314.04 sq m (registration) 314.04m2(登記) |
Building area 建物面積 | | 172.24 sq m (registration) 172.24m2(登記) |
Driveway burden-road 私道負担・道路 | | Nothing, North 5.4m width (contact the road width 17.2m) 無、北5.4m幅(接道幅17.2m) |
Completion date 完成時期(築年月) | | December 1996 1996年12月 |
Address 住所 | | Sapporo, Hokkaido, Minami-ku, Kawazoesanjo 5 北海道札幌市南区川沿三条5 |
Traffic 交通 | | Jotetsu bus "Nakanosawa entrance" walk 5 minutes じょうてつバス「中の沢入口」歩5分 |
Contact お問い合せ先 | | (Ltd.) IPC Club TEL: 0800-603-2177 [Toll free] mobile phone ・ Also available from PHS
Caller ID is not notified
Please contact the "saw SUUMO (Sumo)"
If it does not lead, If the real estate company (株)ピーシークラブTEL:0800-603-2177【通話料無料】携帯電話・PHSからもご利用いただけます
発信者番号は通知されません
「SUUMO(スーモ)を見た」と問い合わせください
つながらない方、不動産会社の方は
|
Building coverage, floor area ratio 建ぺい率・容積率 | | Fifty percent ・ 80% 50%・80% |
Time residents 入居時期 | | February 2014 schedule 2014年2月予定 |
Land of the right form 土地の権利形態 | | Ownership 所有権 |
Structure and method of construction 構造・工法 | | Wooden 2-story (framing method) 木造2階建(軸組工法) |
Renovation リフォーム | | October 2011 interior renovation completed (wall), 2012 September exterior renovation completed (outer wall ・ roof ・ Iron part) 2011年10月内装リフォーム済(壁)、2012年9月外装リフォーム済(外壁・屋根・鉄部) |
Use district 用途地域 | | One low-rise 1種低層 |
Overview and notices その他概要・特記事項 | | Facilities: Public Water Supply, This sewage, Individual LPG, Parking: Garage 設備:公営水道、本下水、個別LPG、駐車場:車庫 |
Company profile 会社概要 | | <Mediation> Governor of Hokkaido Ishikari (5) No. 005956 (Ltd.) IPC club Yubinbango064-0801 Hokkaido Chuo-ku, Sapporo Minami 1 Nishi 25-2-25 <仲介>北海道知事石狩(5)第005956号(株)ピーシークラブ〒064-0801 北海道札幌市中央区南1条西25-2-25 |
