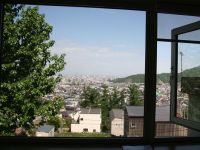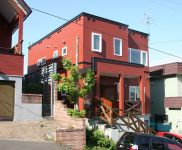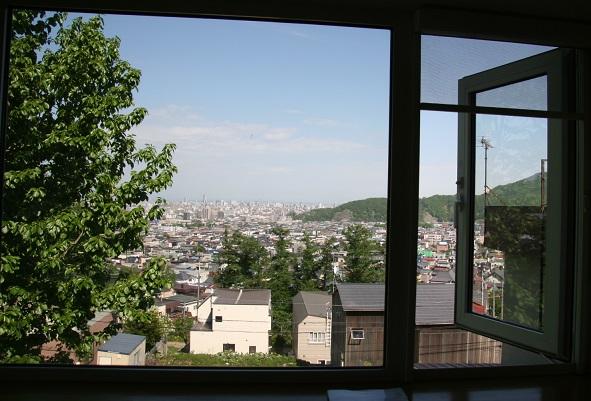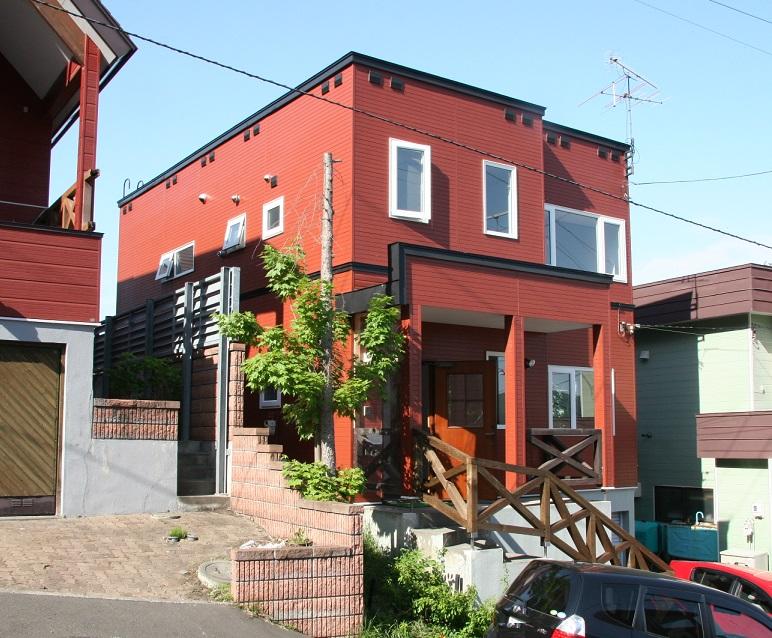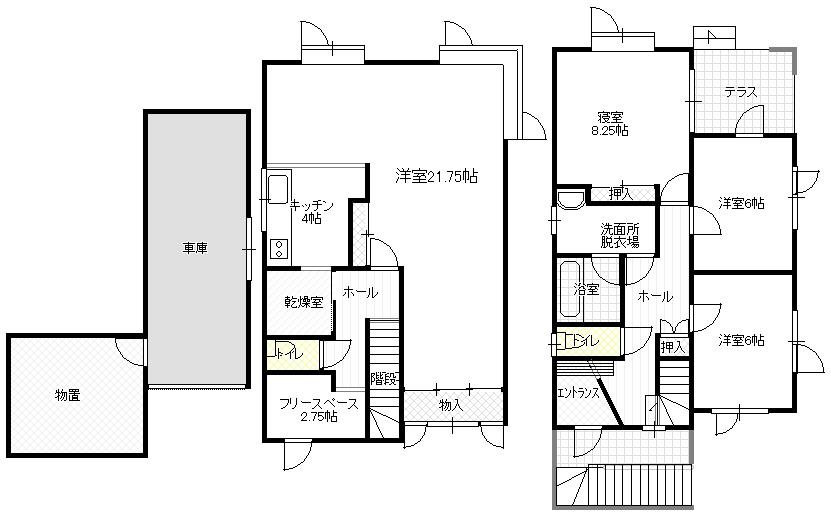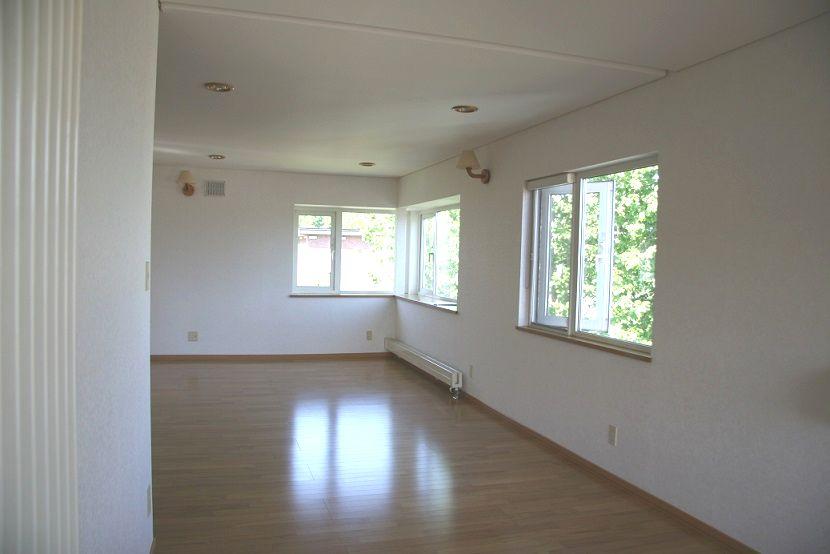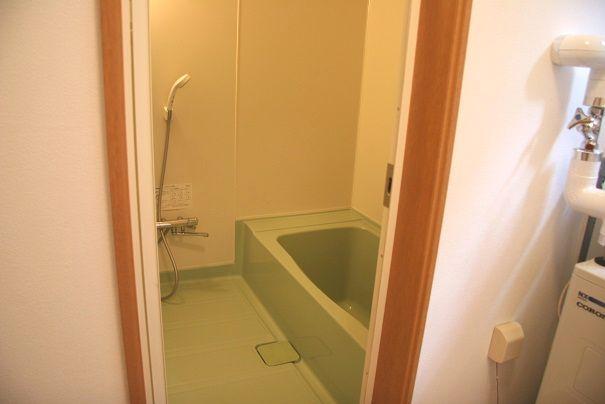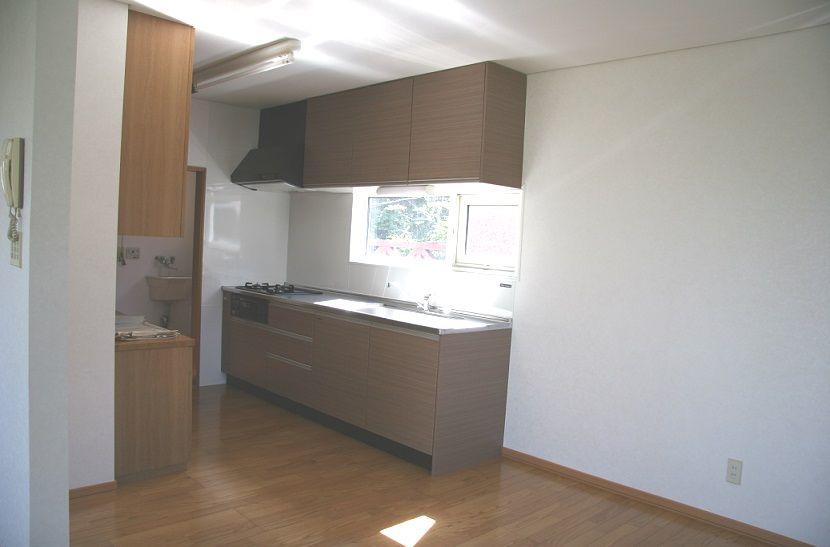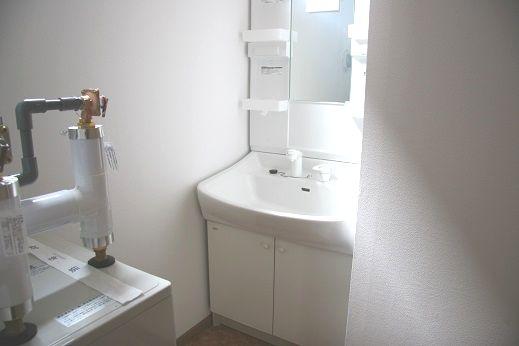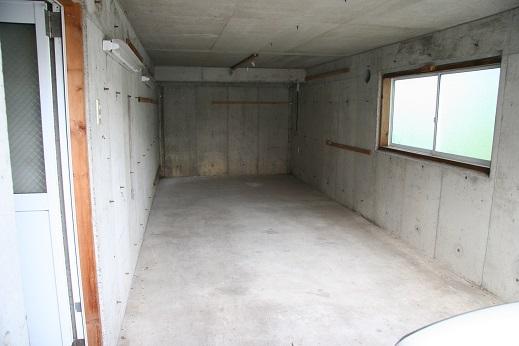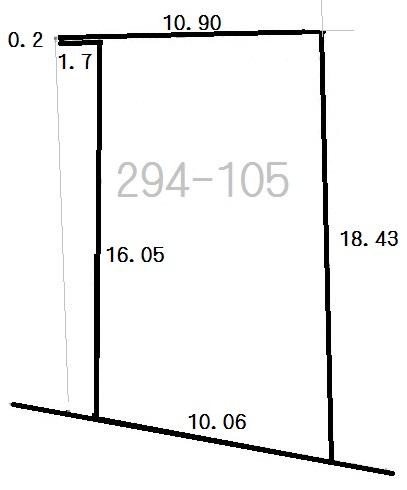|
|
Sapporo, Hokkaido, Nishi-ku,
北海道札幌市西区
|
|
JR bus "JR Nishino 6-10" walk 7 minutes
JRバス「JR西野6-10」歩7分
|
|
Defects insurance Allowed Nishino Article 6 10-chome, 22-13 Good view
瑕疵保険加入可 西野6条10丁目22-13 眺望良好
|
|
free space ・ Spacious 3LDK with a basement storeroom garage Living 21 Pledge Good view JIO can existing Housing Defect Insurance
フリースペース・地下物置車庫を備えたゆったり3LDK リビング21帖 眺望良好 JIO既存住宅瑕疵保険加入できます
|
Features pickup 特徴ピックアップ | | Year Available / Immediate Available / LDK20 tatami mats or more / Land 50 square meters or more / Interior renovation / A quiet residential area / Shutter - garage / 2-story / Good view / Located on a hill 年内入居可 /即入居可 /LDK20畳以上 /土地50坪以上 /内装リフォーム /閑静な住宅地 /シャッタ-車庫 /2階建 /眺望良好 /高台に立地 |
Event information イベント情報 | | (Please coming directly to the site) (直接現地へご来場ください) |
Price 価格 | | 12.5 million yen 1250万円 |
Floor plan 間取り | | 3LDK + S (storeroom) 3LDK+S(納戸) |
Units sold 販売戸数 | | 1 units 1戸 |
Land area 土地面積 | | 165.82 sq m (registration) 165.82m2(登記) |
Building area 建物面積 | | 150.29 sq m (registration), Of underground garage 31.46 sq m 150.29m2(登記)、うち地下車庫31.46m2 |
Driveway burden-road 私道負担・道路 | | Nothing, Southwest 8m width (contact the road width 10m) 無、南西8m幅(接道幅10m) |
Completion date 完成時期(築年月) | | 1992 1992年 |
Address 住所 | | Sapporo, Hokkaido, Nishi-ku, Nishinorokujo 10-22-13 北海道札幌市西区西野六条10-22-13 |
Traffic 交通 | | JR bus "JR Nishino 6-10" walk 7 minutes JRバス「JR西野6-10」歩7分 |
Contact お問い合せ先 | | (Yes) avail TEL: 0800-603-2740 [Toll free] mobile phone ・ Also available from PHS
Caller ID is not notified
Please contact the "saw SUUMO (Sumo)"
If it does not lead, If the real estate company (有)アベイルTEL:0800-603-2740【通話料無料】携帯電話・PHSからもご利用いただけます
発信者番号は通知されません
「SUUMO(スーモ)を見た」と問い合わせください
つながらない方、不動産会社の方は
|
Building coverage, floor area ratio 建ぺい率・容積率 | | Fifty percent ・ 80% 50%・80% |
Time residents 入居時期 | | Immediate available 即入居可 |
Land of the right form 土地の権利形態 | | Ownership 所有権 |
Structure and method of construction 構造・工法 | | Wooden 2-story 木造2階建 |
Renovation リフォーム | | June 2013 interior renovation completed (kitchen ・ wall) 2013年6月内装リフォーム済(キッチン・壁) |
Use district 用途地域 | | One dwelling 1種住居 |
Other limitations その他制限事項 | | Specified road 指定道路 |
Overview and notices その他概要・特記事項 | | Facilities: Public Water Supply, This sewage, Parking: Garage 設備:公営水道、本下水、駐車場:車庫 |
Company profile 会社概要 | | <Mediation> Governor of Hokkaido Ishikari (4) No. 006002 (Corporation) Hokkaido Building Lots and Buildings Transaction Business Association (One company) Hokkaido Real Estate Fair Trade Council member (with) avail Yubinbango004-0071 Sapporo, Hokkaido Atsubetsu District Atsubetsukitaichijo 2-8-1 <仲介>北海道知事石狩(4)第006002号(公社)北海道宅地建物取引業協会会員 (一社)北海道不動産公正取引協議会加盟(有)アベイル〒004-0071 北海道札幌市厚別区厚別北一条2-8-1 |
