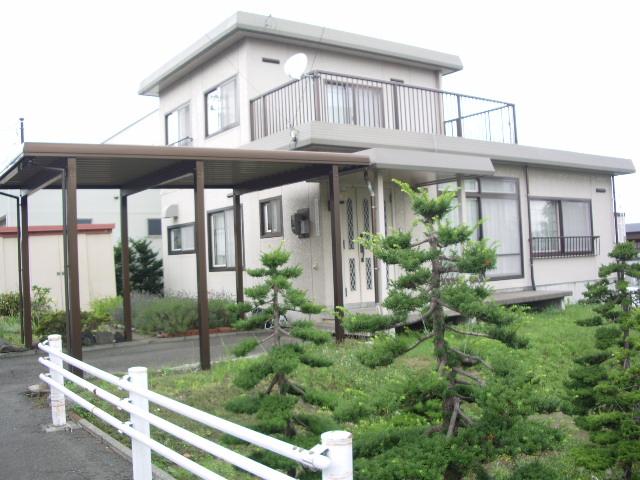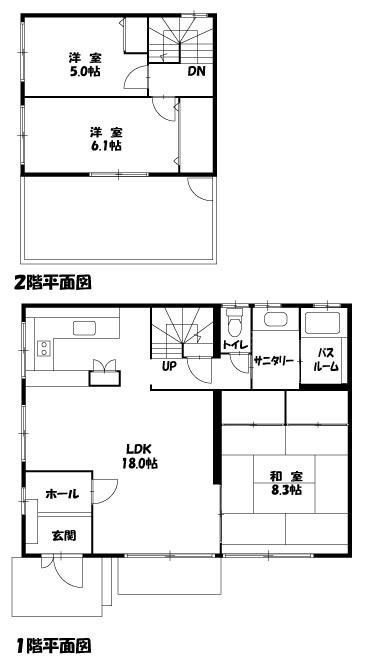|
|
Sapporo, Hokkaido, Nishi-ku,
北海道札幌市西区
|
|
Subway Tozai Line "Miyanosawa" walk 18 minutes
地下鉄東西線「宮の沢」歩18分
|
Features pickup 特徴ピックアップ | | Land 50 square meters or more / LDK18 tatami mats or more / A quiet residential area / Exterior renovation / 2-story 土地50坪以上 /LDK18畳以上 /閑静な住宅地 /外装リフォーム /2階建 |
Price 価格 | | 18,800,000 yen 1880万円 |
Floor plan 間取り | | 3LDK 3LDK |
Units sold 販売戸数 | | 1 units 1戸 |
Land area 土地面積 | | 279.12 sq m (84.43 tsubo) (Registration) 279.12m2(84.43坪)(登記) |
Building area 建物面積 | | 95.45 sq m (28.87 tsubo) (Registration) 95.45m2(28.87坪)(登記) |
Driveway burden-road 私道負担・道路 | | Nothing, Southwest 10.5m width (contact the road width 17.2m) 無、南西10.5m幅(接道幅17.2m) |
Completion date 完成時期(築年月) | | February 1984 1984年2月 |
Address 住所 | | Sapporo, Hokkaido, Nishi-ku, Miyanosawasanjo 4-6-1 北海道札幌市西区宮の沢三条4-6-1 |
Traffic 交通 | | Subway Tozai Line "Miyanosawa" walk 18 minutes
Hokkaido bus "Miyanosawa Article 3-chome, 4" walk 2 minutes 地下鉄東西線「宮の沢」歩18分
北海道バス「宮の沢3条4丁目」歩2分 |
Related links 関連リンク | | [Related Sites of this company] 【この会社の関連サイト】 |
Person in charge 担当者より | | Person in charge of real-estate and building Ueno Suggestions of properties to match the contents of Yuya hope is, of course, New construction property, Distribution Property, It has been a wide range of suggestions to remodeling business. We also accept consultation of the tax system and loans so our hope you'll feel free to contact us 担当者宅建上野 雄也御希望の内容に合わせた物件の御提案はもちろん、新築物件、流通物件、リフォーム事業まで幅広い御提案をさせて頂いております。税制やローンの相談も受け付けておりますので御気軽に御相談頂ければ幸いでございます |
Contact お問い合せ先 | | TEL: 0800-603-2132 [Toll free] mobile phone ・ Also available from PHS
Caller ID is not notified
Please contact the "saw SUUMO (Sumo)"
If it does not lead, If the real estate company TEL:0800-603-2132【通話料無料】携帯電話・PHSからもご利用いただけます
発信者番号は通知されません
「SUUMO(スーモ)を見た」と問い合わせください
つながらない方、不動産会社の方は
|
Building coverage, floor area ratio 建ぺい率・容積率 | | 60% ・ 200% 60%・200% |
Time residents 入居時期 | | Consultation 相談 |
Land of the right form 土地の権利形態 | | Ownership 所有権 |
Structure and method of construction 構造・工法 | | Light-gauge steel 2-story (unit construction method) 軽量鉄骨2階建(ユニット工法) |
Construction 施工 | | Hokkaido Sekisui Heim Co., Ltd. 北海道セキスイハイム(株) |
Renovation リフォーム | | September exterior renovation completed in 2004 (outer wall ・ roof) 2004年9月外装リフォーム済(外壁・屋根) |
Use district 用途地域 | | One middle and high, Residential 1種中高、近隣商業 |
Overview and notices その他概要・特記事項 | | Contact: Ueno Yuya, Facilities: Public Water Supply, This sewage 担当者:上野 雄也、設備:公営水道、本下水 |
Company profile 会社概要 | | <Mediation> Governor of Hokkaido Ishikari (11) No. 002509 (one company) Hokkaido Real Estate Fair Trade Council member Hokkaido Sekisui Heim Co., Ltd. Yubinbango001-0014 Hokkaido Sapporo Kita Ward Kitajuyonjonishi 4-2-1 <仲介>北海道知事石狩(11)第002509号(一社)北海道不動産公正取引協議会会員 北海道セキスイハイム(株)〒001-0014 北海道札幌市北区北十四条西4-2-1 |



