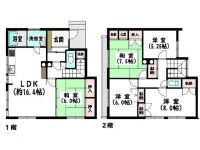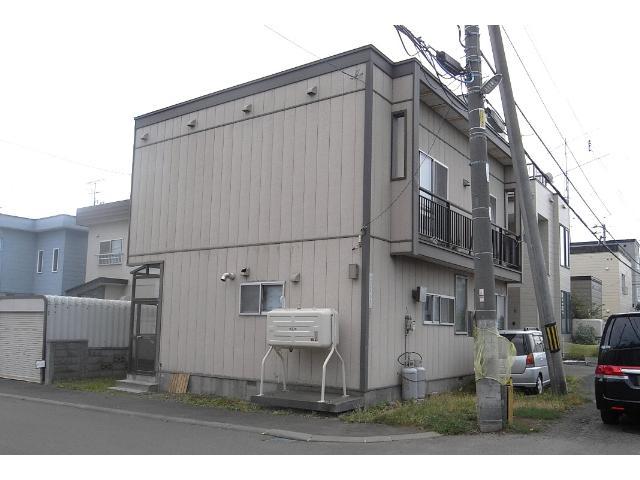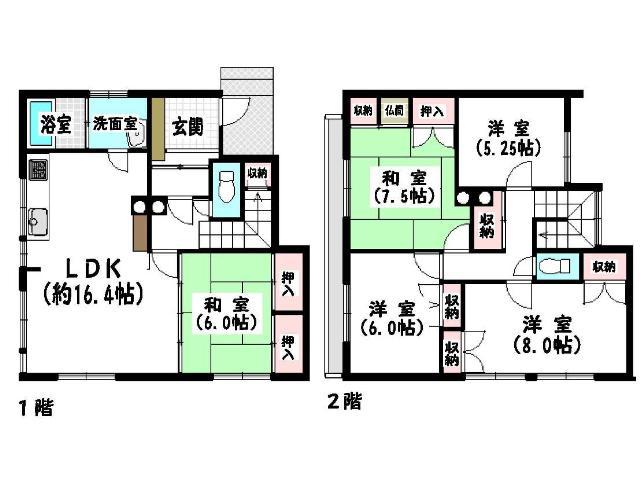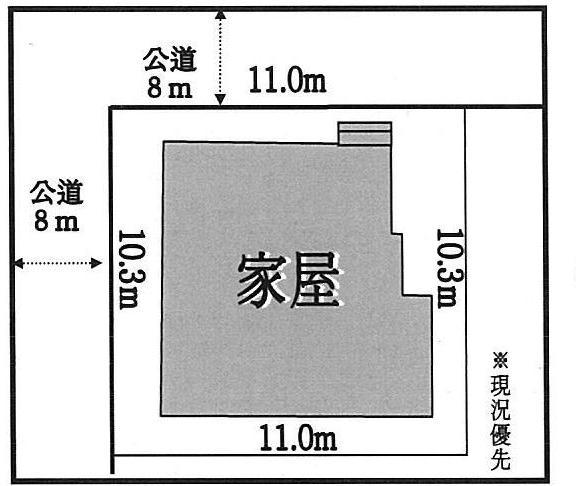Used Homes » Hokkaido » Sapporo, Nishi-ku
 
| | Sapporo, Hokkaido, Nishi-ku, 北海道札幌市西区 |
| Subway Tozai Line "Hassamu south" walk 12 minutes 地下鉄東西線「発寒南」歩12分 |
| [Already building diagnosis] [After with maintenance] Subway Station 12 mins ・ JR Station 8 min. Walk double accessible, Spacious 5LDK housing, Corner lot, Toilet 2 places, LDK16.4 Pledge, Residential facility enhancement, Per diem good 【建物診断済】【アフターメンテナンス付】地下鉄駅徒歩12分・JR駅徒歩8分ダブルアクセス可能、広々5LDK住宅、角地、トイレ2箇所、LDK16.4帖、近隣商業施設充実、日当良好 |
| Spacious 5LDK housing! Snow House construction! 広々とした5LDK住宅!耐雪ハウス施工! |
Price 価格 | | 10.8 million yen 1080万円 | Floor plan 間取り | | 5LDK 5LDK | Units sold 販売戸数 | | 1 units 1戸 | Land area 土地面積 | | 114.41 sq m (registration) 114.41m2(登記) | Building area 建物面積 | | 120.07 sq m 120.07m2 | Driveway burden-road 私道負担・道路 | | Nothing, North 8m width (contact the road width 10.3m), West 8m width (contact the road width 11m) 無、北8m幅(接道幅10.3m)、西8m幅(接道幅11m) | Completion date 完成時期(築年月) | | December 1986 1986年12月 | Address 住所 | | Sapporo, Hokkaido, Nishi-ku, Hatsusamugojo 5 北海道札幌市西区発寒五条5 | Traffic 交通 | | Subway Tozai Line "Hassamu south" walk 12 minutes 地下鉄東西線「発寒南」歩12分
| Related links 関連リンク | | [Related Sites of this company] 【この会社の関連サイト】 | Person in charge 担当者より | | Person in charge of real-estate and building Shindo Kenta Age: 30 Daigyokai Experience: 10 years Nishi-ku of land ・ Detached are responsible. Joining is 31-year-old ninth year. Sales is a man who rode a balanced oil balance of footwork and knowledge. My own day-to-day life we live in, Nishi-ku, in the family. West Zone of the real estate Please leave me. 担当者宅建進藤 健太年齢:30代業界経験:10年西区の土地・戸建担当です。入社9年目の31歳です。フットワークと知識のバランスの取れた油ののった営業マンです。私自身日々の生活を家族で西区に暮らしています。西区の不動産は私にお任せ下さい。 | Contact お問い合せ先 | | TEL: 0800-603-1346 [Toll free] mobile phone ・ Also available from PHS
Caller ID is not notified
Please contact the "saw SUUMO (Sumo)"
If it does not lead, If the real estate company TEL:0800-603-1346【通話料無料】携帯電話・PHSからもご利用いただけます
発信者番号は通知されません
「SUUMO(スーモ)を見た」と問い合わせください
つながらない方、不動産会社の方は
| Building coverage, floor area ratio 建ぺい率・容積率 | | 60% ・ 200% 60%・200% | Time residents 入居時期 | | Consultation 相談 | Land of the right form 土地の権利形態 | | Ownership 所有権 | Structure and method of construction 構造・工法 | | Wooden 2-story 木造2階建 | Use district 用途地域 | | Two mid-high 2種中高 | Overview and notices その他概要・特記事項 | | Contact: Shindo Kenta, Facilities: Public Water Supply, This sewage, Parking: No 担当者:進藤 健太、設備:公営水道、本下水、駐車場:無 | Company profile 会社概要 | | <Mediation> Governor of Hokkaido Ishikari (7) No. 004948 (Corporation) Hokkaido Building Lots and Buildings Transaction Business Association (One company) Hokkaido Real Estate Fair Trade Council member Ye station Sapporo west shop Fukutoshin home sales (Ltd.) Nishiten Yubinbango063-0061 Hokkaido Sapporo city west district Nishimachikita 6-1-6 Nishimachi Fuji Building 3F <仲介>北海道知事石狩(7)第004948号(公社)北海道宅地建物取引業協会会員 (一社)北海道不動産公正取引協議会加盟イエステーション札幌西店副都心住宅販売(株)西店〒063-0061 北海道札幌市西区西町北6-1-6西町富士ビル3F |
Local appearance photo現地外観写真  appearance
外観
Floor plan間取り図  10.8 million yen, 5LDK, Land area 114.41 sq m , Building area 120.07 sq m Floor
1080万円、5LDK、土地面積114.41m2、建物面積120.07m2 間取り
Compartment figure区画図  10.8 million yen, 5LDK, Land area 114.41 sq m , Building area 120.07 sq m
1080万円、5LDK、土地面積114.41m2、建物面積120.07m2
Location
|




