Used Homes » Hokkaido » Sapporo, Nishi-ku
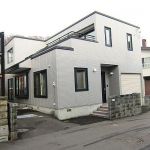 
| | Sapporo, Hokkaido, Nishi-ku, 北海道札幌市西区 |
| Subway Tozai Line "Miyanosawa" walk 42 minutes 地下鉄東西線「宮の沢」歩42分 |
| Parking two Allowed, Immediate Available, Land 50 square meters or more, Facing south, All room storage, LDK15 tatami mats or more, Or more before road 6mese-style room, Face-to-face kitchen, Wide balcony, 2-story, The window in the bathroom, Atrium, Built garage 駐車2台可、即入居可、土地50坪以上、南向き、全居室収納、LDK15畳以上、前道6m以上、和室、対面式キッチン、ワイドバルコニー、2階建、浴室に窓、吹抜け、ビルトガレージ |
| Parking two Allowed, Immediate Available, Land 50 square meters or more, Facing south, All room storage, LDK15 tatami mats or more, Or more before road 6mese-style room, Face-to-face kitchen, Wide balcony, 2-story, The window in the bathroom, Atrium, Built garage, Walk-in closet, Living stairs 駐車2台可、即入居可、土地50坪以上、南向き、全居室収納、LDK15畳以上、前道6m以上、和室、対面式キッチン、ワイドバルコニー、2階建、浴室に窓、吹抜け、ビルトガレージ、ウォークインクロゼット、リビング階段 |
Features pickup 特徴ピックアップ | | Parking two Allowed / Immediate Available / Land 50 square meters or more / Facing south / All room storage / LDK15 tatami mats or more / Or more before road 6m / Japanese-style room / Face-to-face kitchen / Wide balcony / 2-story / The window in the bathroom / Atrium / Built garage / Walk-in closet / Living stairs 駐車2台可 /即入居可 /土地50坪以上 /南向き /全居室収納 /LDK15畳以上 /前道6m以上 /和室 /対面式キッチン /ワイドバルコニー /2階建 /浴室に窓 /吹抜け /ビルトガレージ /ウォークインクロゼット /リビング階段 | Price 価格 | | 17.8 million yen 1780万円 | Floor plan 間取り | | 4LDK 4LDK | Units sold 販売戸数 | | 1 units 1戸 | Land area 土地面積 | | 168.86 sq m 168.86m2 | Building area 建物面積 | | 141.09 sq m 141.09m2 | Driveway burden-road 私道負担・道路 | | Nothing, Southeast 6m width (contact the road width 12m) 無、南東6m幅(接道幅12m) | Completion date 完成時期(築年月) | | February 1993 1993年2月 | Address 住所 | | Sapporo, Hokkaido, Nishi-ku, Nishinokujo 8 北海道札幌市西区西野九条8 | Traffic 交通 | | Subway Tozai Line "Miyanosawa" walk 42 minutes
Central bus "Nishino 9-8" walk 2 minutes 地下鉄東西線「宮の沢」歩42分
中央バス「西野9-8」歩2分 | Contact お問い合せ先 | | (Ltd.) Nishioka Home TEL: 0800-603-3090 [Toll free] mobile phone ・ Also available from PHS
Caller ID is not notified
Please contact the "saw SUUMO (Sumo)"
If it does not lead, If the real estate company (株)西岡ホームTEL:0800-603-3090【通話料無料】携帯電話・PHSからもご利用いただけます
発信者番号は通知されません
「SUUMO(スーモ)を見た」と問い合わせください
つながらない方、不動産会社の方は
| Building coverage, floor area ratio 建ぺい率・容積率 | | Fifty percent ・ 80% 50%・80% | Time residents 入居時期 | | Immediate available 即入居可 | Land of the right form 土地の権利形態 | | Ownership 所有権 | Structure and method of construction 構造・工法 | | Light-gauge steel 2-story 軽量鉄骨2階建 | Use district 用途地域 | | One low-rise 1種低層 | Overview and notices その他概要・特記事項 | | Parking: Garage 駐車場:車庫 | Company profile 会社概要 | | <Mediation> Governor of Hokkaido Ishikari (3) No. 006568 (Corporation) All Japan Real Estate Association (One company) Hokkaido Real Estate Fair Trade Council member (Ltd.) Nishioka home Yubinbango062-0034 Sapporo, Hokkaido Toyohira-ku Nishiokashijo 6-1-1 <仲介>北海道知事石狩(3)第006568号(公社)全日本不動産協会会員 (一社)北海道不動産公正取引協議会加盟(株)西岡ホーム〒062-0034 北海道札幌市豊平区西岡四条6-1-1 |
Local appearance photo現地外観写真 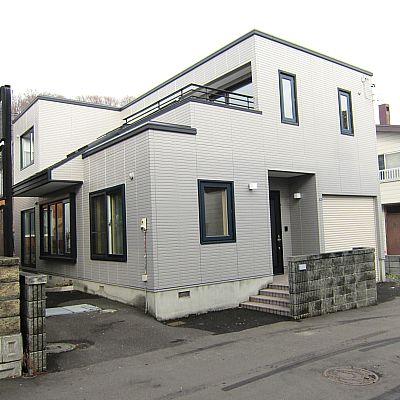 Local (12 May 2013) Shooting
現地(2013年12月)撮影
Floor plan間取り図 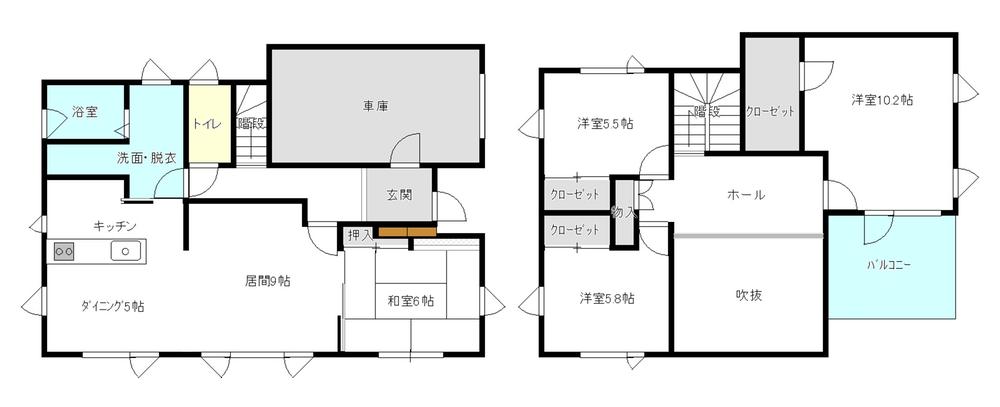 17.8 million yen, 4LDK, Land area 168.86 sq m , Building area 141.09 sq m
1780万円、4LDK、土地面積168.86m2、建物面積141.09m2
Kitchenキッチン 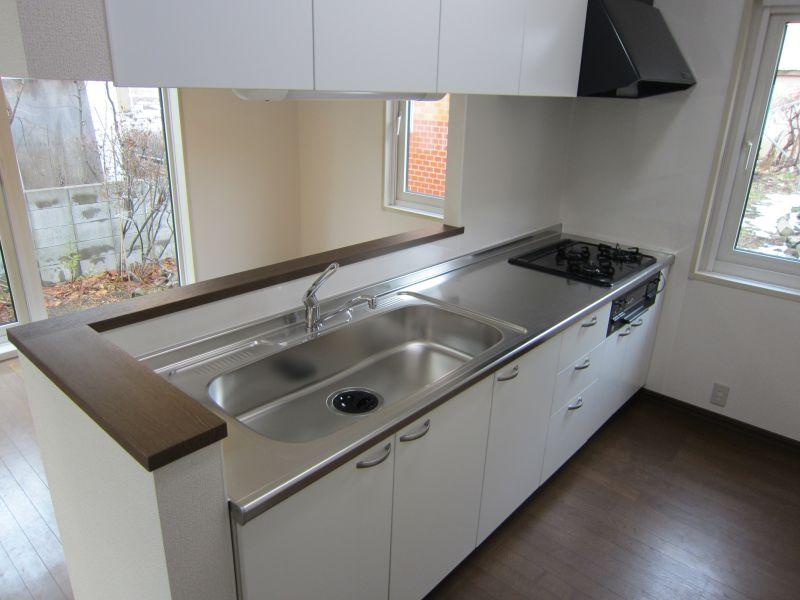 Indoor (12 May 2013) Shooting
室内(2013年12月)撮影
Livingリビング 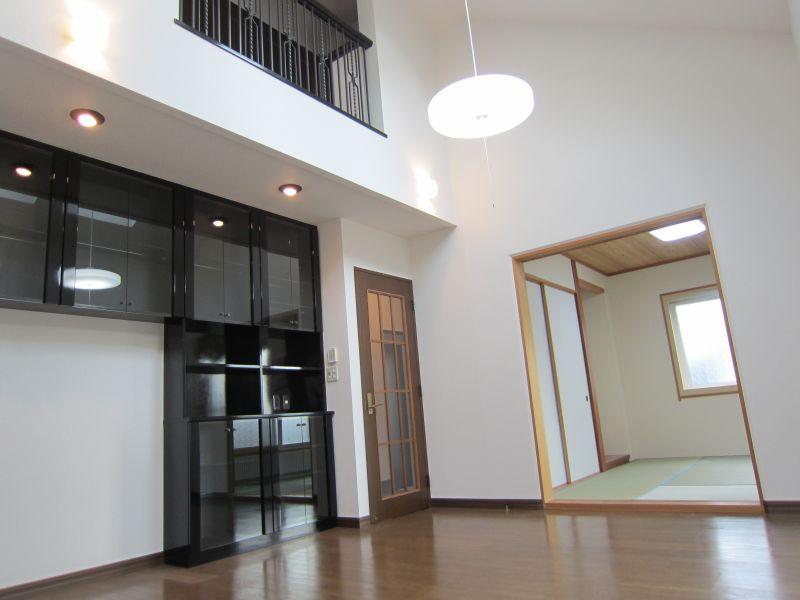 Indoor (12 May 2013) Shooting
室内(2013年12月)撮影
Bathroom浴室 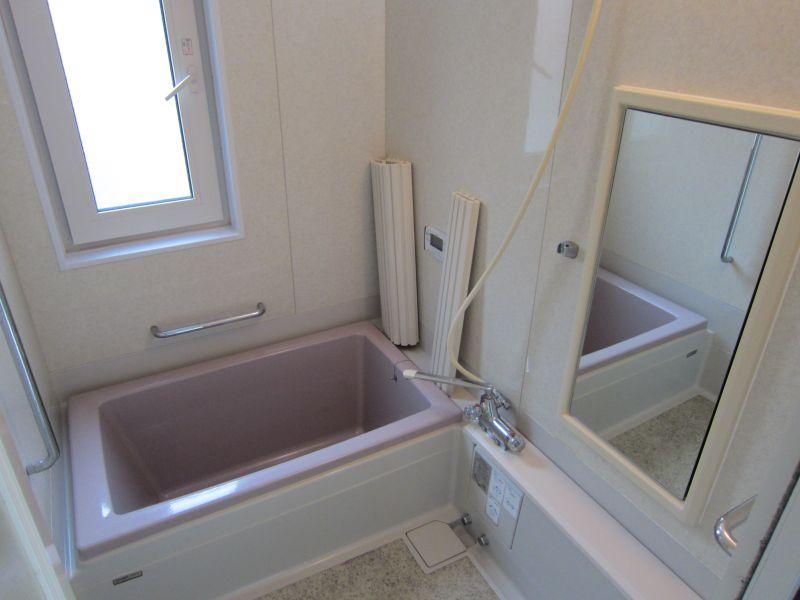 Indoor (12 May 2013) Shooting
室内(2013年12月)撮影
Kitchenキッチン 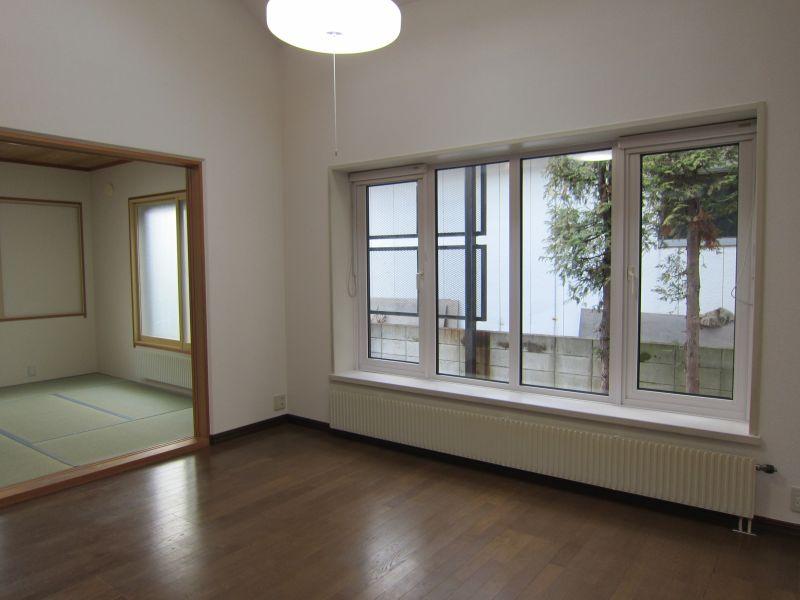 Indoor (12 May 2013) Shooting
室内(2013年12月)撮影
Local appearance photo現地外観写真 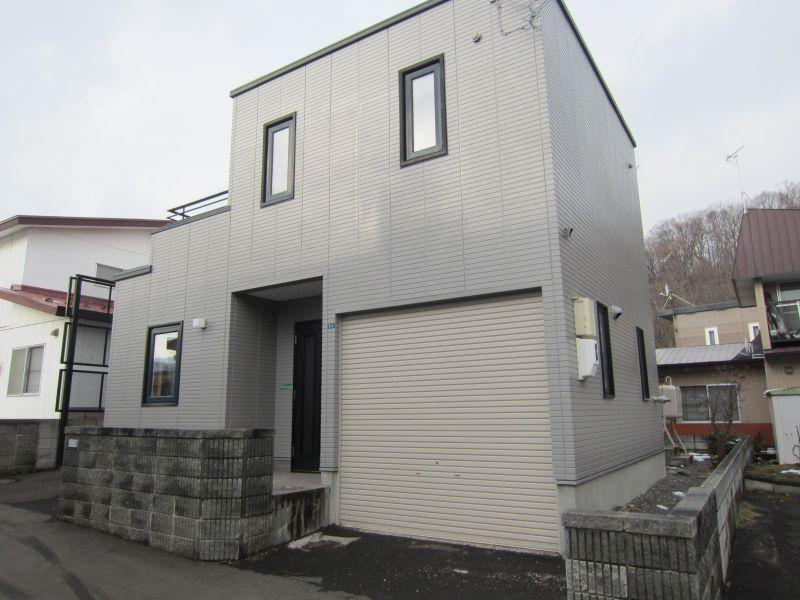 Local (12 May 2013) Shooting
現地(2013年12月)撮影
Toiletトイレ 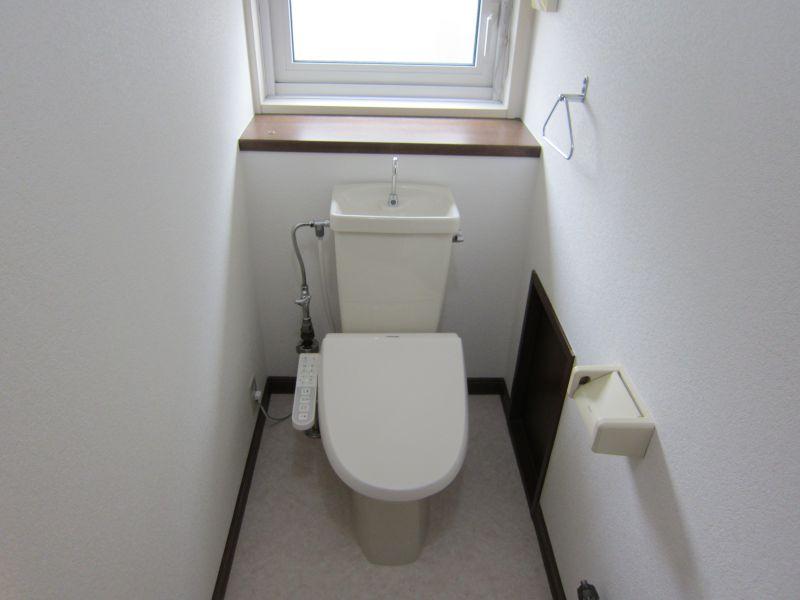 Indoor (12 May 2013) Shooting
室内(2013年12月)撮影
Livingリビング 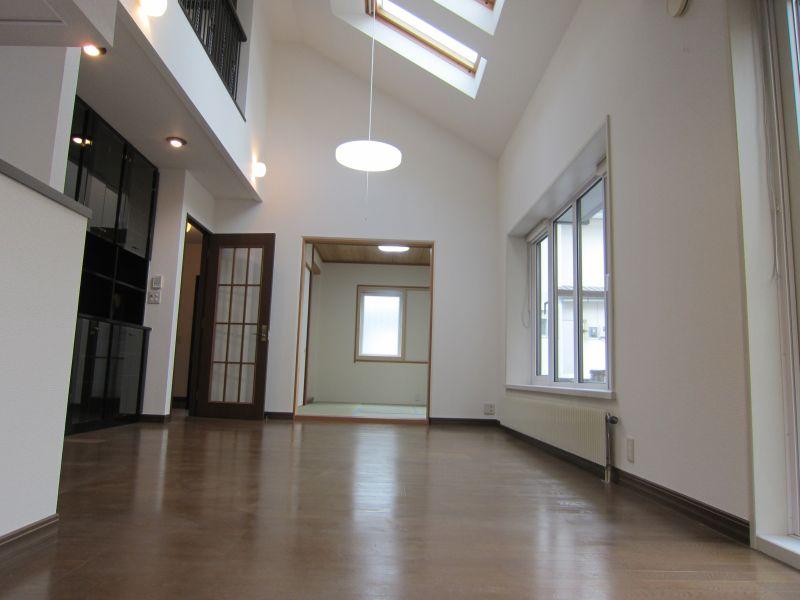 Indoor (12 May 2013) Shooting
室内(2013年12月)撮影
Location
|










