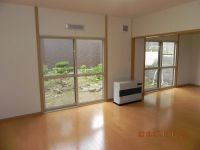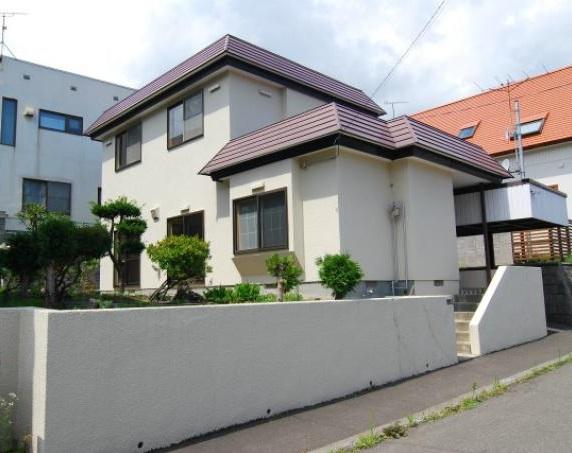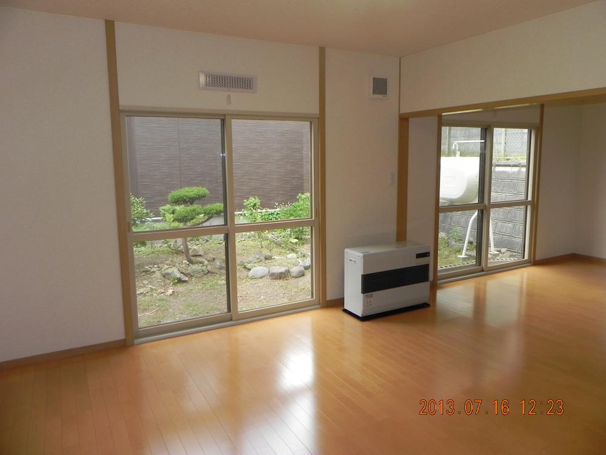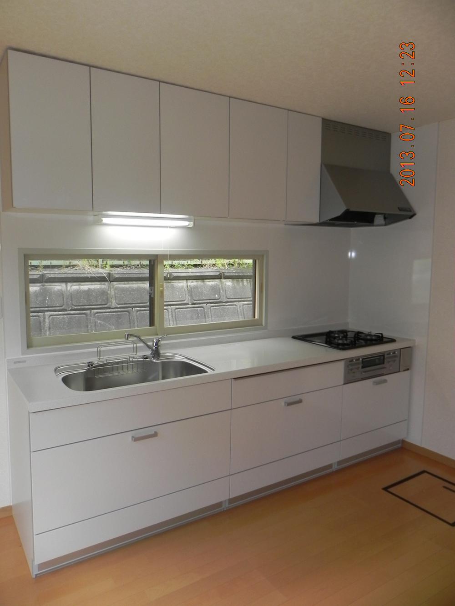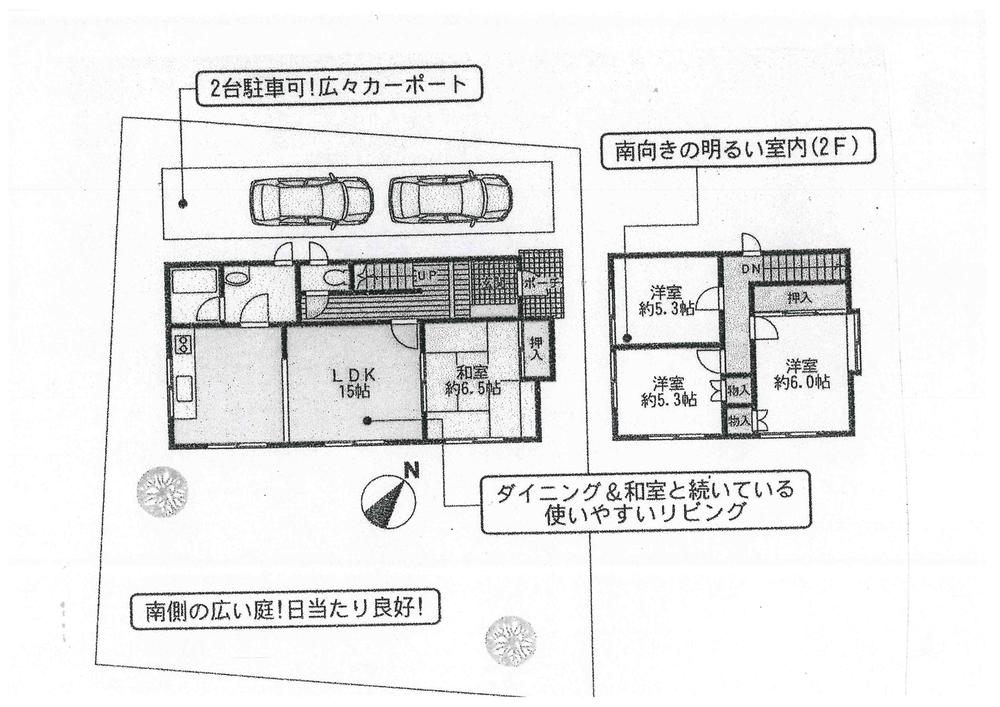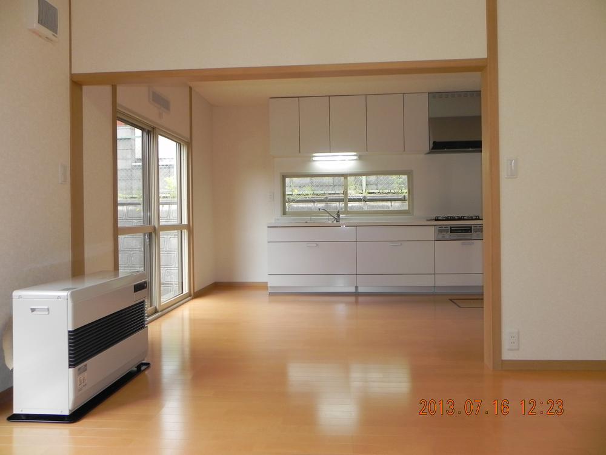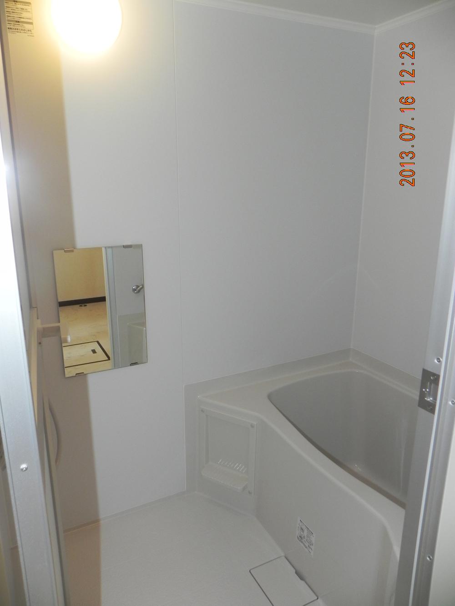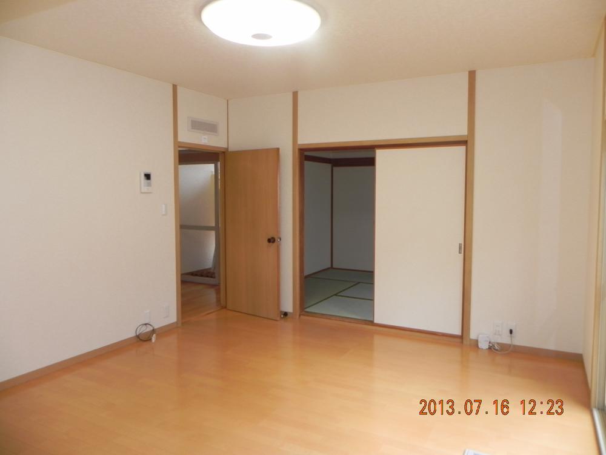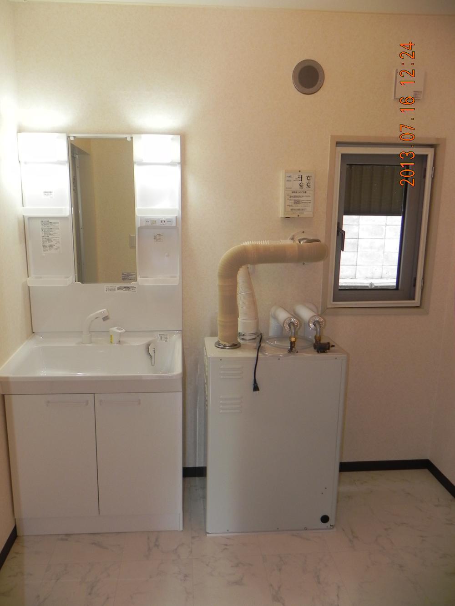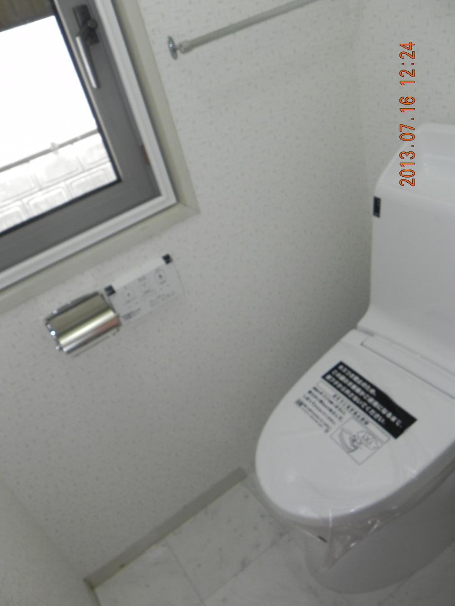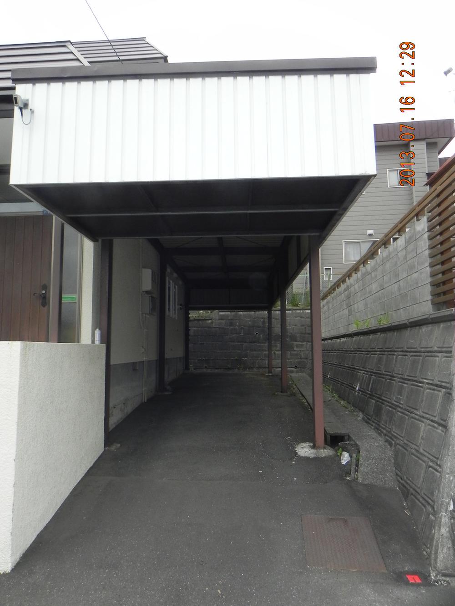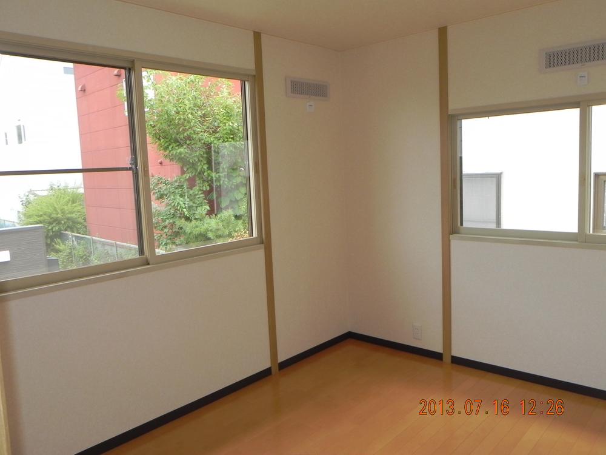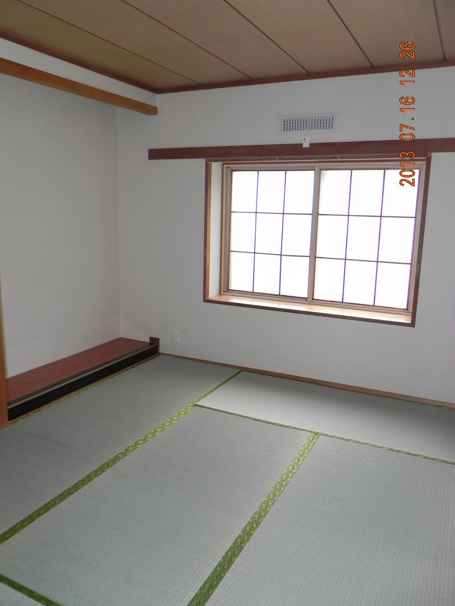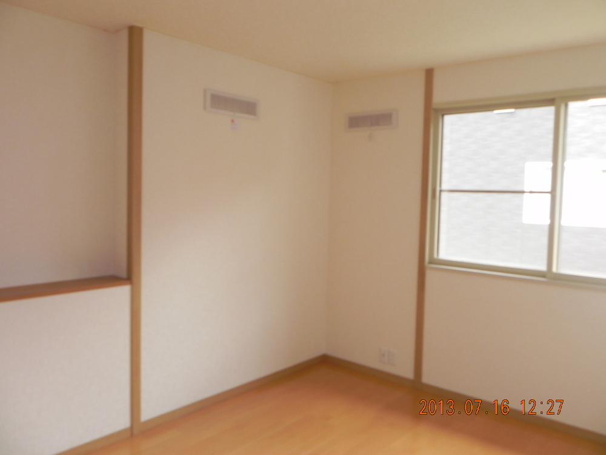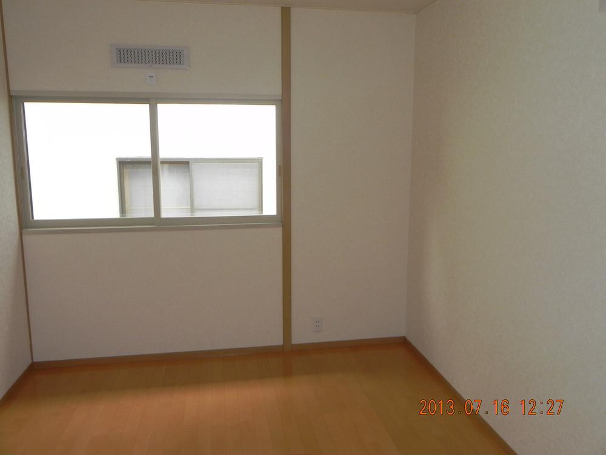|
|
Sapporo, Hokkaido, Nishi-ku,
北海道札幌市西区
|
|
Subway Tozai Line "Miyanosawa" an 8-minute bus "Miyanosawa 3-3" walk 5 minutes
地下鉄東西線「宮の沢」バス8分「宮の沢3-3」歩5分
|
|
◆ OnlyONE of real estate want to "be healthy this year," sales in → see every day! Please phone I thought ◆ With a five-year warranty housing → will receive preferential treatment in the tax ◆ Misawa Homes of house ◆ Carport parking 2 cars
◆不動産のOnlyONEは「今年も元気に」毎日営業中→見たい!と思ったらお電話下さい◆5年間の保証付住宅→税金の優遇受けられます◆ミサワホームの家◆カーポート駐車2台分
|
|
■ A day, seven days a week: Support is at "8 am on the phone ~ Okay until 9 pm " ■
■年中無休:電話での対応は「朝8時 ~ 夜9時」まで大丈夫です■
|
Features pickup 特徴ピックアップ | | Parking two Allowed / Immediate Available / Land 50 square meters or more / Interior renovation / System kitchen / Nantei 駐車2台可 /即入居可 /土地50坪以上 /内装リフォーム /システムキッチン /南庭 |
Event information イベント情報 | | (Please be sure to ask in advance) ◆ You can see at any time → phone please ◆ (事前に必ずお問い合わせください)◆いつでも見れます→お電話下さい◆ |
Price 価格 | | 13,450,000 yen 1345万円 |
Floor plan 間取り | | 4LDK 4LDK |
Units sold 販売戸数 | | 1 units 1戸 |
Land area 土地面積 | | 190.11 sq m (registration) 190.11m2(登記) |
Building area 建物面積 | | 92.33 sq m (registration) 92.33m2(登記) |
Driveway burden-road 私道負担・道路 | | Nothing, Northeast 8m width 無、北東8m幅 |
Completion date 完成時期(築年月) | | September 1983 1983年9月 |
Address 住所 | | Hokkaido Sapporo city west district Miyanosawayonjo 3-7 No. No. 15 北海道札幌市西区宮の沢四条3-7番15号 |
Traffic 交通 | | Subway Tozai Line "Miyanosawa" an 8-minute bus "Miyanosawa 3-3" walk 5 minutes 地下鉄東西線「宮の沢」バス8分「宮の沢3-3」歩5分
|
Contact お問い合せ先 | | TEL: 011-836-0012 Please inquire as "saw SUUMO (Sumo)" TEL:011-836-0012「SUUMO(スーモ)を見た」と問い合わせください |
Building coverage, floor area ratio 建ぺい率・容積率 | | 60% ・ 200% 60%・200% |
Time residents 入居時期 | | Immediate available 即入居可 |
Land of the right form 土地の権利形態 | | Ownership 所有権 |
Structure and method of construction 構造・工法 | | Wooden 2-story 木造2階建 |
Construction 施工 | | (Ltd.) Misawa Homes (株)ミサワホーム |
Renovation リフォーム | | July 2013 interior renovation completed (kitchen ・ bathroom ・ toilet ・ wall ・ floor ・ all rooms) 2013年7月内装リフォーム済(キッチン・浴室・トイレ・壁・床・全室) |
Use district 用途地域 | | One middle and high 1種中高 |
Other limitations その他制限事項 | | Residential Display: No. 7 No. 15 住居表示:7番15号 |
Overview and notices その他概要・特記事項 | | Parking: Car Port 駐車場:カーポート |
Company profile 会社概要 | | <Mediation> Governor of Hokkaido Ishikari (3) No. 006941 (with) OnlyONEyubinbango062-0053 Sapporo, Hokkaido Toyohira-ku Tsukisamuhigashisanjo 19-13-37 <仲介>北海道知事石狩(3)第006941号(有)OnlyONE〒062-0053 北海道札幌市豊平区月寒東三条19-13-37 |

