1986December
21,800,000 yen, 5LDK, 173.2 sq m
Used Homes » Hokkaido » Sapporo, Nishi-ku
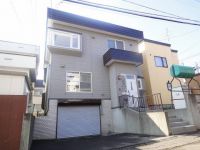 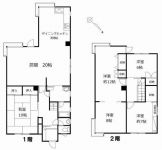
| | Sapporo, Hokkaido, Nishi-ku, 北海道札幌市西区 |
| Subway Tozai Line "Hassamu south" walk 13 minutes 地下鉄東西線「発寒南」歩13分 |
| Open House held! [Time and date: 2014 January 11 (Saturday) 12 days (day) 13 (month / Congratulation) AM11: 00 ~ PM5:00] Nishino district of interior and exterior beautiful detached! Floor area is spacious specification of 52 square meters オープンハウス開催!【日時:平成26年1月11日(土)12日(日)13(月/祝)AM11:00 ~ PM5:00】西野地区の内外装美麗戸建!建坪52坪のゆったり仕様です |
| ■ Interior and exterior renovated beautiful detached ■ LDK is located whopping spacious 28 Pledge! ■ Parking two possible ■ Subway within walking distance of Nishino district ■内外装リフォーム済み美麗戸建■LDKはなんと広々28帖あります!■駐車2台可能■地下鉄徒歩圏内の西野地区 |
Features pickup 特徴ピックアップ | | Parking two Allowed / Immediate Available / LDK20 tatami mats or more / Land 50 square meters or more / Interior and exterior renovation / System kitchen / Yang per good / Japanese-style room / Washbasin with shower / Warm water washing toilet seat / The window in the bathroom / Ventilation good / Built garage / All room 6 tatami mats or more / Floor heating 駐車2台可 /即入居可 /LDK20畳以上 /土地50坪以上 /内外装リフォーム /システムキッチン /陽当り良好 /和室 /シャワー付洗面台 /温水洗浄便座 /浴室に窓 /通風良好 /ビルトガレージ /全居室6畳以上 /床暖房 | Event information イベント情報 | | Open House (Please visitors to direct local) schedule / January 11 (Saturday) ・ January 12 (Sunday) ・ January 13 (Monday) Time / 11:00 ~ 17:00 open house held! [Time and date: 2014 January 11 (Saturday) 12 days (day) 13 (month / Congratulation) AM11: 00 ~ PM5:00] Nishino district of interior and exterior beautiful detached! Floor area is spacious specification of 52 square meters オープンハウス(直接現地へご来場ください)日程/1月11日(土曜日)・1月12日(日曜日)・1月13日(月曜日)時間/11:00 ~ 17:00オープンハウス開催!【日時:平成26年1月11日(土)12日(日)13(月/祝)AM11:00 ~ PM5:00】西野地区の内外装美麗戸建!建坪52坪のゆったり仕様です | Property name 物件名 | | Nishino 2-1 Detached @ interior and exterior renovated! Metro within walking distance LDK28 Pledge! Parking two Allowed 西野2-1戸建@内外装リフォーム済み!地下鉄徒歩圏内LDK28帖!駐車2台可 | Price 価格 | | 21,800,000 yen 2180万円 | Floor plan 間取り | | 5LDK 5LDK | Units sold 販売戸数 | | 1 units 1戸 | Land area 土地面積 | | 194.01 sq m 194.01m2 | Building area 建物面積 | | 173.2 sq m 173.2m2 | Driveway burden-road 私道負担・道路 | | Nothing, Northeast 6m width (contact the road width 9.2m) 無、北東6m幅(接道幅9.2m) | Completion date 完成時期(築年月) | | December 1986 1986年12月 | Address 住所 | | Sapporo, Hokkaido, Nishi-ku, Nishinonijo 1-1-23 北海道札幌市西区西野二条1-1-23 | Traffic 交通 | | Subway Tozai Line "Hassamu south" walk 13 minutes 地下鉄東西線「発寒南」歩13分
| Contact お問い合せ先 | | (Ltd.) Daito International TEL: 0800-805-3500 [Toll free] mobile phone ・ Also available from PHS
Caller ID is not notified
Please contact the "saw SUUMO (Sumo)"
If it does not lead, If the real estate company (株)大東インターナショナルTEL:0800-805-3500【通話料無料】携帯電話・PHSからもご利用いただけます
発信者番号は通知されません
「SUUMO(スーモ)を見た」と問い合わせください
つながらない方、不動産会社の方は
|
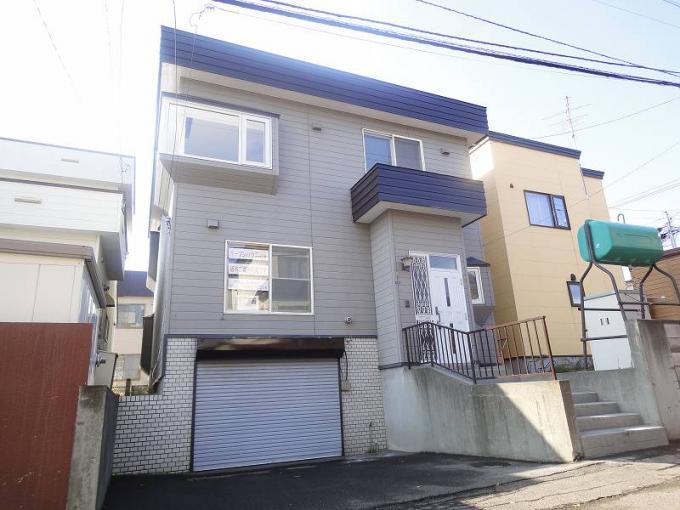 Local appearance photo
現地外観写真
Floor plan間取り図 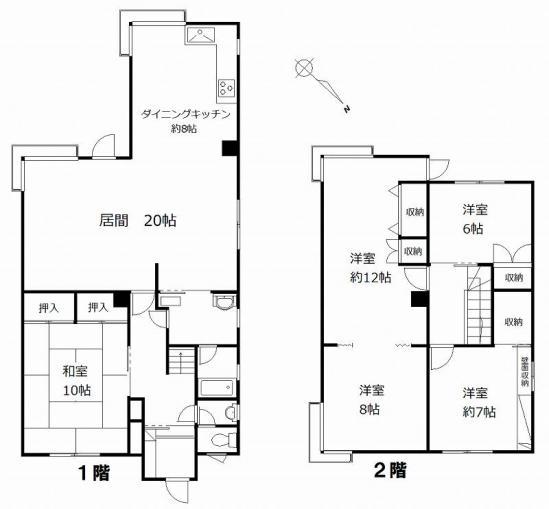 21,800,000 yen, 5LDK, Land area 194.01 sq m , Building area 173.2 sq m
2180万円、5LDK、土地面積194.01m2、建物面積173.2m2
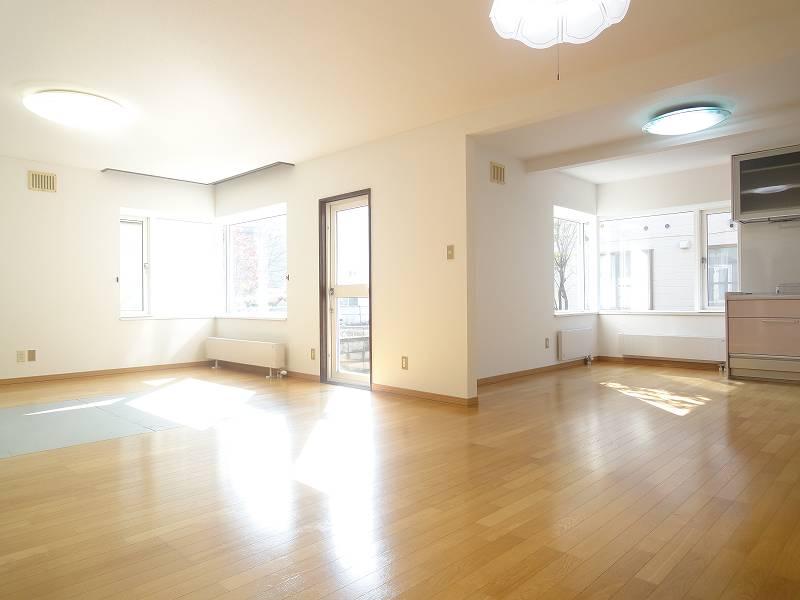 Living
リビング
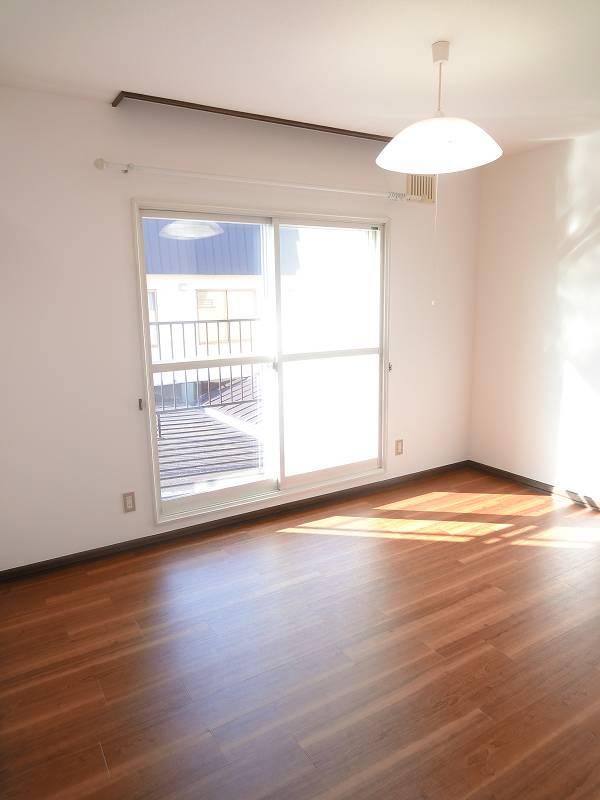 Non-living room
リビング以外の居室
 Garden
庭
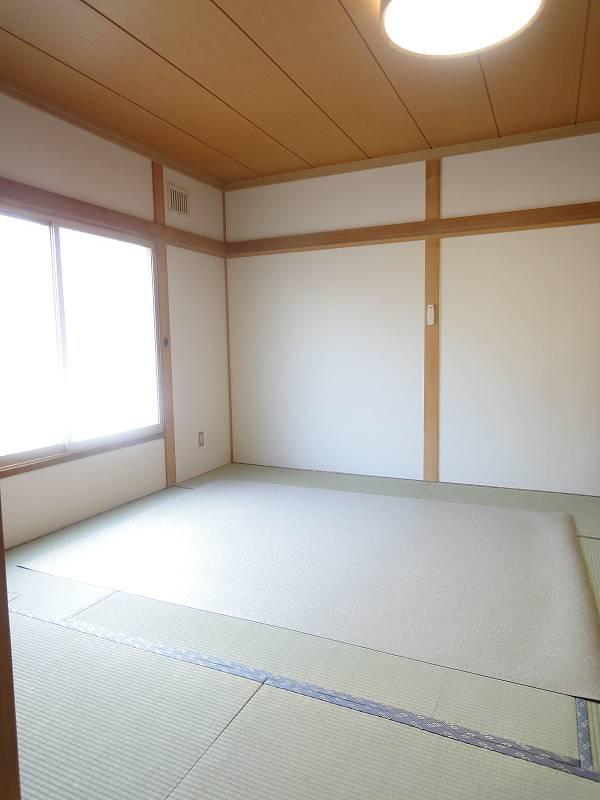 Non-living room
リビング以外の居室
Location
|







