Used Homes » Hokkaido » Sapporo, Nishi-ku
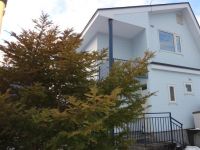 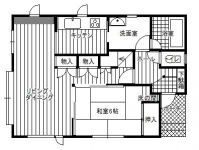
| | Sapporo, Hokkaido, Nishi-ku, 北海道札幌市西区 |
| JR bus "Peace 1 Article 5-chome" walk 3 minutes JRバス「平和1条5丁目」歩3分 |
| 2014 January, Interior construction work scheduled to be completed. Exterior work the outer wall after the thaw ・ Roof Coatings plans. Sunny 4LDK. Parking two possible. 平成26年1月、内装工事完了予定。外装工事は雪解け後外壁・屋根塗装予定。日当たり良好な4LDK。駐車2台可能。 |
| Interior and exterior renovation, Parking two Allowed, Yang per good, Double-glazing, Snowmelt measures, Seismic fit, Land 50 square meters or more, Super close, System kitchen, All room storage, A quiet residential area, Around traffic fewerese-style room, garden, Washbasin with shower, 2-story, Warm water washing toilet seat, Atrium, TV monitor interphone, Leafy residential area 内外装リフォーム、駐車2台可、陽当り良好、複層ガラス、融雪対策、耐震適合、土地50坪以上、スーパーが近い、システムキッチン、全居室収納、閑静な住宅地、周辺交通量少なめ、和室、庭、シャワー付洗面台、2階建、温水洗浄便座、吹抜け、TVモニタ付インターホン、緑豊かな住宅地 |
Features pickup 特徴ピックアップ | | Seismic fit / Parking two Allowed / Land 50 square meters or more / Super close / Snowmelt measures / Interior and exterior renovation / System kitchen / Yang per good / All room storage / A quiet residential area / Around traffic fewer / Japanese-style room / garden / Washbasin with shower / 2-story / Double-glazing / Warm water washing toilet seat / Atrium / TV monitor interphone / Leafy residential area 耐震適合 /駐車2台可 /土地50坪以上 /スーパーが近い /融雪対策 /内外装リフォーム /システムキッチン /陽当り良好 /全居室収納 /閑静な住宅地 /周辺交通量少なめ /和室 /庭 /シャワー付洗面台 /2階建 /複層ガラス /温水洗浄便座 /吹抜け /TVモニタ付インターホン /緑豊かな住宅地 | Price 価格 | | 10.8 million yen 1080万円 | Floor plan 間取り | | 4LDK 4LDK | Units sold 販売戸数 | | 1 units 1戸 | Total units 総戸数 | | 1 units 1戸 | Land area 土地面積 | | 190.01 sq m (registration) 190.01m2(登記) | Building area 建物面積 | | 92.95 sq m (registration) 92.95m2(登記) | Driveway burden-road 私道負担・道路 | | Nothing, East 5.4m width (contact the road width 11.3m) 無、東5.4m幅(接道幅11.3m) | Completion date 完成時期(築年月) | | December 1988 1988年12月 | Address 住所 | | Sapporo, Hokkaido, Nishi-ku, peace Article 4 北海道札幌市西区平和二条4 | Traffic 交通 | | JR bus "Peace 1 Article 5-chome" walk 3 minutes JRバス「平和1条5丁目」歩3分 | Person in charge 担当者より | | Rep Nishida Koya Age: 20 Daigyokai experience: we have your work of real estate buying and selling business than 7 2007. Real estate purchase of a large number of customers up to now, We were allowed to help in the sale. But is young because in the still 29-year-old and the real estate industry, Please leave me growing every day! ! 担当者西田 耕野年齢:20代業界経験:7年2007年より不動産売買営業のお仕事をしております。今まで数多くのお客様の不動産購入、売却のお手伝いをさせて頂きました。まだ29歳と不動産業界では若めですが、日々成長している私にお任せ下さい!! | Contact お問い合せ先 | | TEL: 0800-603-8376 [Toll free] mobile phone ・ Also available from PHS
Caller ID is not notified
Please contact the "saw SUUMO (Sumo)"
If it does not lead, If the real estate company TEL:0800-603-8376【通話料無料】携帯電話・PHSからもご利用いただけます
発信者番号は通知されません
「SUUMO(スーモ)を見た」と問い合わせください
つながらない方、不動産会社の方は
| Building coverage, floor area ratio 建ぺい率・容積率 | | 40% ・ 80% 40%・80% | Time residents 入居時期 | | Consultation 相談 | Land of the right form 土地の権利形態 | | Ownership 所有権 | Structure and method of construction 構造・工法 | | Wooden 2-story (framing method) 木造2階建(軸組工法) | Renovation リフォーム | | 2014 January interior renovation will be completed (wall ・ all rooms ・ Stove, Shandore, etc.), Exterior renovation scheduled to be completed in February 2014 (outer wall ・ roof) 2014年1月内装リフォーム完了予定(壁・全室・コンロ、シャンドレ等)、2014年2月外装リフォーム完了予定(外壁・屋根) | Use district 用途地域 | | One low-rise 1種低層 | Overview and notices その他概要・特記事項 | | Contact: Nishida Koya, Facilities: Public Water Supply, This sewage, Individual LPG, Parking: car space 担当者:西田 耕野、設備:公営水道、本下水、個別LPG、駐車場:カースペース | Company profile 会社概要 | | <Seller> Governor of Hokkaido Ishikari (2) Article 007 442 issue (stock) Earl space Yubinbango060-0042 Hokkaido Chuo-ku, Sapporo Odorinishi 12-4-99 Sapporo Odori building 6th floor <売主>北海道知事石狩(2)第007442号(株)アールスペース〒060-0042 北海道札幌市中央区大通西12-4-99 札幌大通ビル6階 |
Local appearance photo現地外観写真 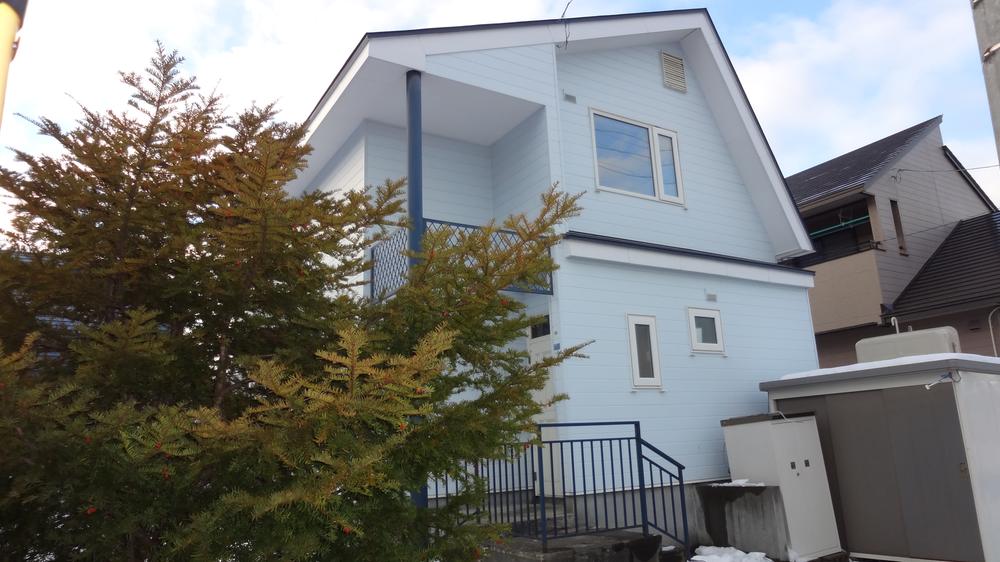 Local (12 May 2013) Shooting
現地(2013年12月)撮影
Floor plan間取り図 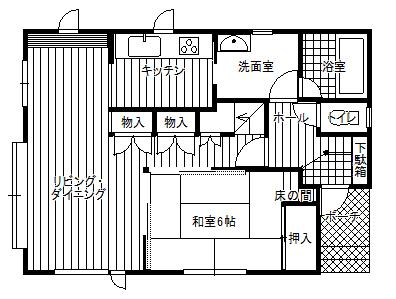 10.8 million yen, 4LDK, Land area 190.01 sq m , Building area 92.95 sq m
1080万円、4LDK、土地面積190.01m2、建物面積92.95m2
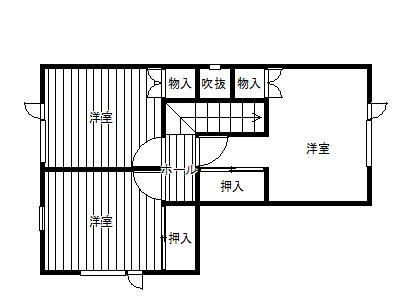 10.8 million yen, 4LDK, Land area 190.01 sq m , Building area 92.95 sq m
1080万円、4LDK、土地面積190.01m2、建物面積92.95m2
Location
|




