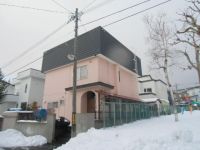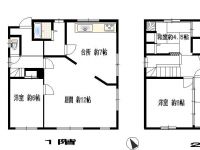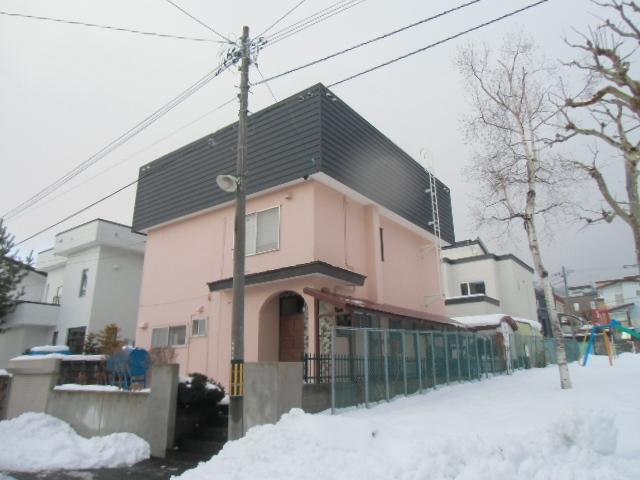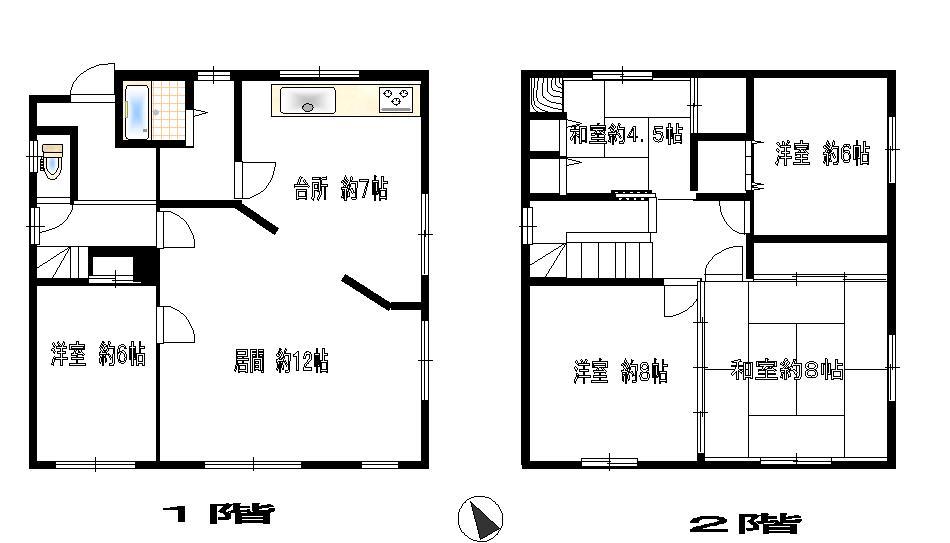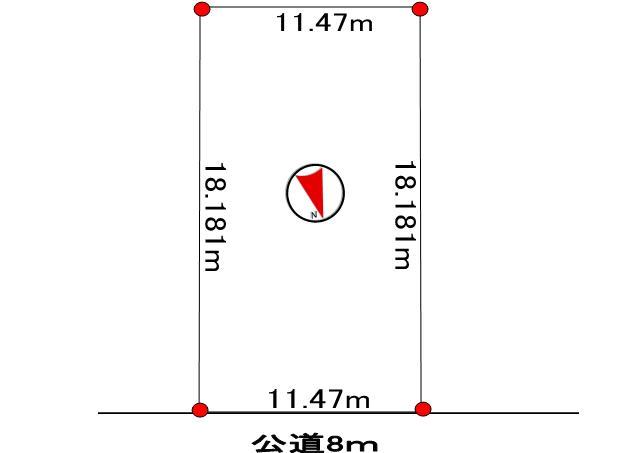|
|
Sapporo, Hokkaido, Nishi-ku,
北海道札幌市西区
|
|
JR Hokkaido bus "Nishino second" walk 4 minutes
JR北海道バス「西野第2」歩4分
|
|
January 11 (Sat), 12 (Sunday) 11:00 ~ 16:00 Open House held! A quiet residential area Adjacent to Nishino pheasant mountain park small ・ Junior high school about a 10-minute walk distance
1月11日(土)、12日(日) 11:00 ~ 16:00 オープンハウス開催!閑静な住宅街 西野きじ山公園に隣接 小・中学校徒歩約10分圏内
|
|
Tsuchiya Group, In order to meet the various "feelings", Group will work together total support. You can to visit each website from the "Related Links". ◆ If you call, [0800-603-8828] (Toll free) please call. ◆ Document request ・ Local map confirmation, "Claim documentation" the upper right corner of the "view map" please from the button!
土屋グループは、様々な「想い」にお応えすべく、グループ一丸となってトータルサポート致します。「関連リンク」から各ホームページをご覧になることができます。◆お電話の方は、【0800-603-8828】(通話料無料)までお電話ください。◆資料請求・現地地図確認は、右上の「資料請求する」「地図を見る」ボタンからどうぞ!
|
Features pickup 特徴ピックアップ | | Land 50 square meters or more / A quiet residential area / Japanese-style room / Shaping land / Shutter - garage / 2-story / Warm water washing toilet seat 土地50坪以上 /閑静な住宅地 /和室 /整形地 /シャッタ-車庫 /2階建 /温水洗浄便座 |
Event information イベント情報 | | Open House (Please visitors to direct local) schedule / January 11 (Saturday) ~ January 12 (Sunday) time / 11:00 ~ Please come 16:00 feel free to! We look forward to seeing you! オープンハウス(直接現地へご来場ください)日程/1月11日(土曜日) ~ 1月12日(日曜日)時間/11:00 ~ 16:00お気軽にお越しください!ご来場をお待ちしております! |
Price 価格 | | 8.5 million yen 850万円 |
Floor plan 間取り | | 5LDK 5LDK |
Units sold 販売戸数 | | 1 units 1戸 |
Total units 総戸数 | | 1 units 1戸 |
Land area 土地面積 | | 208.53 sq m (63.08 tsubo) (Registration) 208.53m2(63.08坪)(登記) |
Building area 建物面積 | | 114.21 sq m (34.54 tsubo) (Registration) 114.21m2(34.54坪)(登記) |
Driveway burden-road 私道負担・道路 | | Nothing, Northeast 8m width (contact the road width 11.4m) 無、北東8m幅(接道幅11.4m) |
Completion date 完成時期(築年月) | | August 1974 1974年8月 |
Address 住所 | | Sapporo, Hokkaido, Nishi-ku, Nishinojujo 8 北海道札幌市西区西野十条8 |
Traffic 交通 | | JR Hokkaido bus "Nishino second" walk 4 minutes JR北海道バス「西野第2」歩4分 |
Related links 関連リンク | | [Related Sites of this company] 【この会社の関連サイト】 |
Person in charge 担当者より | | Person in charge of real-estate and building Yoshida It should be noted that the wide age: 40 Daigyokai Experience: 20 years looks calm, However, contents are hot man! Taking advantage of the experience of over 20 years of real estate industry, In all sincerity, We want to be happy to help everyone! 担当者宅建吉田 尚広年齢:40代業界経験:20年見た目は穏やか、しかし中身は熱い男です! 20年間の不動産業界での経験を活かし、誠心誠意、皆様のお手伝いをさせていただきたいと思っております! |
Contact お問い合せ先 | | TEL: 0800-603-8828 [Toll free] mobile phone ・ Also available from PHS
Caller ID is not notified
Please contact the "saw SUUMO (Sumo)"
If it does not lead, If the real estate company TEL:0800-603-8828【通話料無料】携帯電話・PHSからもご利用いただけます
発信者番号は通知されません
「SUUMO(スーモ)を見た」と問い合わせください
つながらない方、不動産会社の方は
|
Building coverage, floor area ratio 建ぺい率・容積率 | | 40% ・ 80% 40%・80% |
Time residents 入居時期 | | Consultation 相談 |
Land of the right form 土地の権利形態 | | Ownership 所有権 |
Structure and method of construction 構造・工法 | | Wooden 2-story 木造2階建 |
Use district 用途地域 | | One low-rise 1種低層 |
Other limitations その他制限事項 | | Regulations have by the Landscape Act, Residential land development construction regulation area, Height district, North hatched advanced district, Landscape areas, Detached residential conservation area 景観法による規制有、宅地造成工事規制区域、高度地区、北側斜線高度地区、景観区域、戸建住環境保全地区 |
Overview and notices その他概要・特記事項 | | Contact: Yoshida Naohiro, Facilities: Public Water Supply, This sewage, Individual LPG, Parking: Garage 担当者:吉田 尚広、設備:公営水道、本下水、個別LPG、駐車場:車庫 |
Company profile 会社概要 | | <Mediation> Minister of Land, Infrastructure and Transport (2) No. 007766 (Ltd.) Tsuchiya Home Co., Ltd. distribution Sapporo west branch Yubinbango063-0062 Sapporo, Hokkaido, Nishi-ku, Nishimachiminami 5-1-1 <仲介>国土交通大臣(2)第007766号(株)土屋ホーム流通札幌西支店〒063-0062 北海道札幌市西区西町南5-1-1 |
