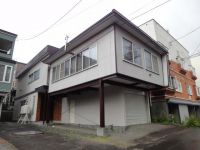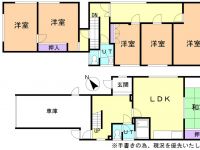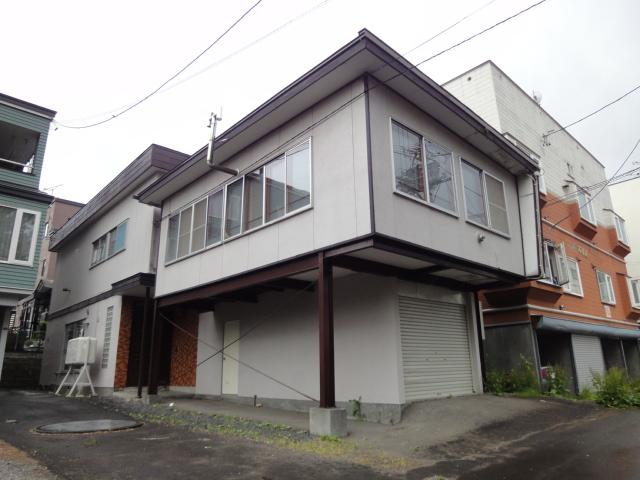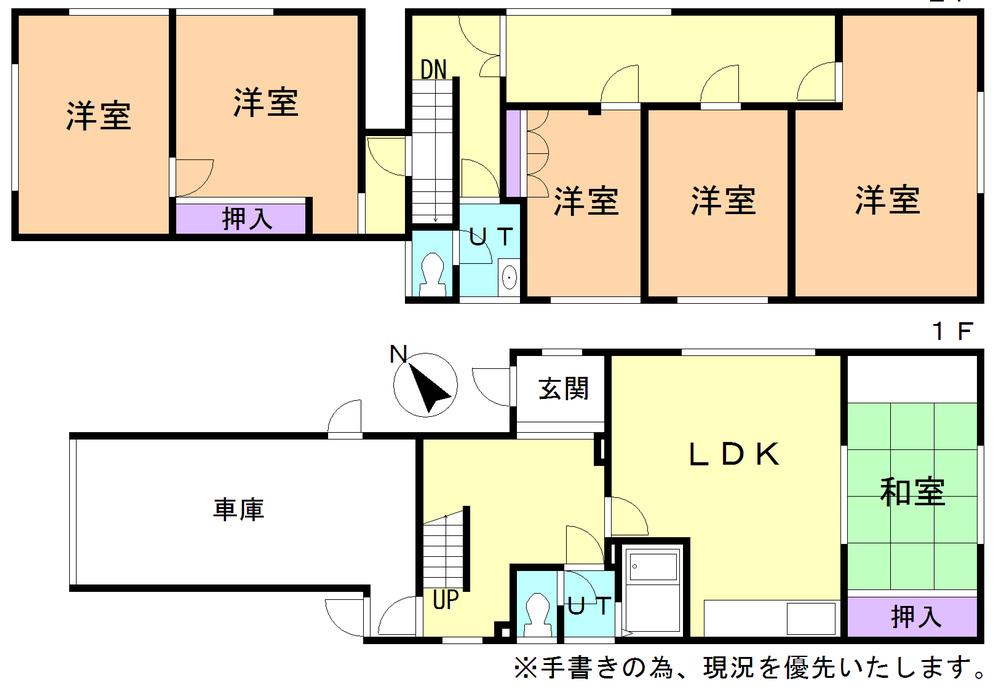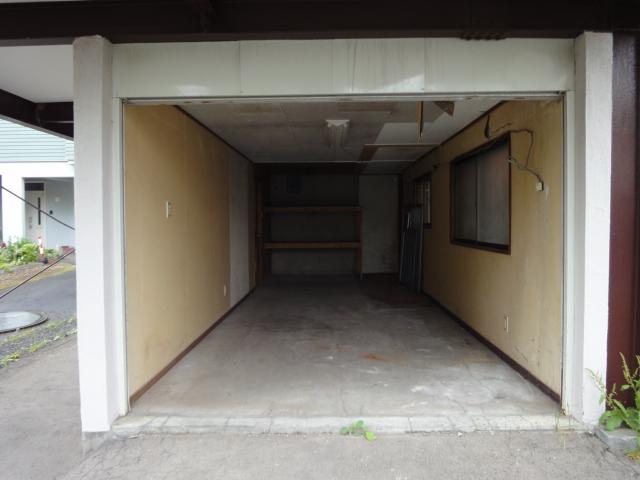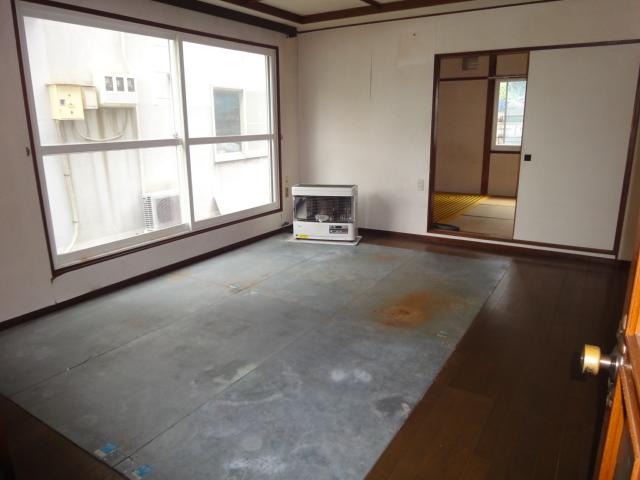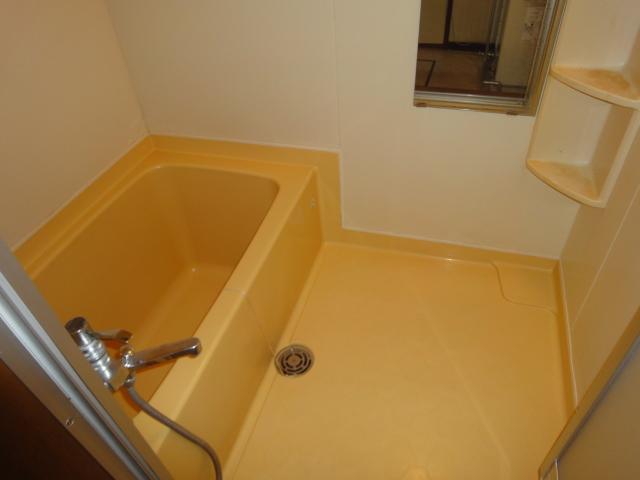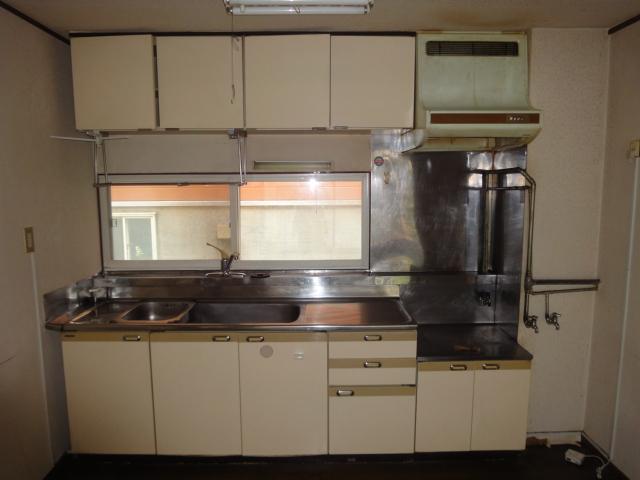|
|
Hokkaido Sapporo Shiroishi-ku
北海道札幌市白石区
|
|
Subway Tozai Line "Nango 7-chome" bus 3 minutes Heiwadori 8-chome, walk 7 minutes
地下鉄東西線「南郷7丁目」バス3分平和通8丁目歩7分
|
|
Or more before road 6m, Flat terrain, Shutter garage, A quiet residential area, 2-story, Toilet 2 placesese-style room, Washbasin with shower, Floor heating
前道6m以上、平坦地、シャッター車庫、閑静な住宅地、2階建、トイレ2ヶ所、和室、シャワー付洗面台、床暖房
|
|
Heiwadori park, Front of! small ・ Junior high school 3-minute walk distance!
平和通公園、目の前!小・中学校徒歩3分圏内!
|
Features pickup 特徴ピックアップ | | A quiet residential area / Or more before road 6m / Japanese-style room / Washbasin with shower / Shutter - garage / Toilet 2 places / 2-story / Flat terrain / Floor heating 閑静な住宅地 /前道6m以上 /和室 /シャワー付洗面台 /シャッタ-車庫 /トイレ2ヶ所 /2階建 /平坦地 /床暖房 |
Price 価格 | | 10 million yen 1000万円 |
Floor plan 間取り | | 6LDK 6LDK |
Units sold 販売戸数 | | 1 units 1戸 |
Land area 土地面積 | | 157 sq m (47.49 tsubo) (Registration) 157m2(47.49坪)(登記) |
Building area 建物面積 | | 159.7 sq m (48.30 tsubo) (Registration) 159.7m2(48.30坪)(登記) |
Driveway burden-road 私道負担・道路 | | Nothing, Northwest 10.5m width (contact the road width 6.9m) 無、北西10.5m幅(接道幅6.9m) |
Completion date 完成時期(築年月) | | December 1972 1972年12月 |
Address 住所 | | Sapporo, Hokkaido Shiroishi-ku Heiwadori 9-chome North 17-6 北海道札幌市白石区平和通9丁目北17-6 |
Traffic 交通 | | Subway Tozai Line "Nango 7-chome" bus 3 minutes Heiwadori 8-chome, walk 7 minutes 地下鉄東西線「南郷7丁目」バス3分平和通8丁目歩7分
|
Contact お問い合せ先 | | TEL: 0800-603-1718 [Toll free] mobile phone ・ Also available from PHS
Caller ID is not notified
Please contact the "saw SUUMO (Sumo)"
If it does not lead, If the real estate company TEL:0800-603-1718【通話料無料】携帯電話・PHSからもご利用いただけます
発信者番号は通知されません
「SUUMO(スーモ)を見た」と問い合わせください
つながらない方、不動産会社の方は
|
Building coverage, floor area ratio 建ぺい率・容積率 | | 60% ・ 200% 60%・200% |
Time residents 入居時期 | | Consultation 相談 |
Land of the right form 土地の権利形態 | | Ownership 所有権 |
Structure and method of construction 構造・工法 | | wood ・ Steel 2-story 木・鉄骨2階建 |
Use district 用途地域 | | Two mid-high 2種中高 |
Other limitations その他制限事項 | | 27m height district ・ Landscape planning area 27m高度地区・景観計画区域 |
Overview and notices その他概要・特記事項 | | Facilities: Public Water Supply, This sewage, Individual LPG, Parking: Garage 設備:公営水道、本下水、個別LPG、駐車場:車庫 |
Company profile 会社概要 | | <Mediation> Governor of Hokkaido Ishikari (1) No. 007934 (Ltd.) normal mouth Atom Sapporo Nishiten real estate brokerage sales department Yubinbango063-0812 Hokkaido Sapporo city west district Kotoninijo 2-1-10 in particular N building second floor <仲介>北海道知事石狩(1)第007934号(株)常口アトム札幌西店 不動産売買仲介営業部〒063-0812 北海道札幌市西区琴似二条2-1-10 ことにNビル2階 |
