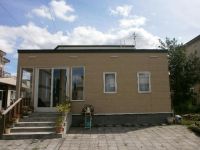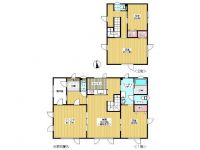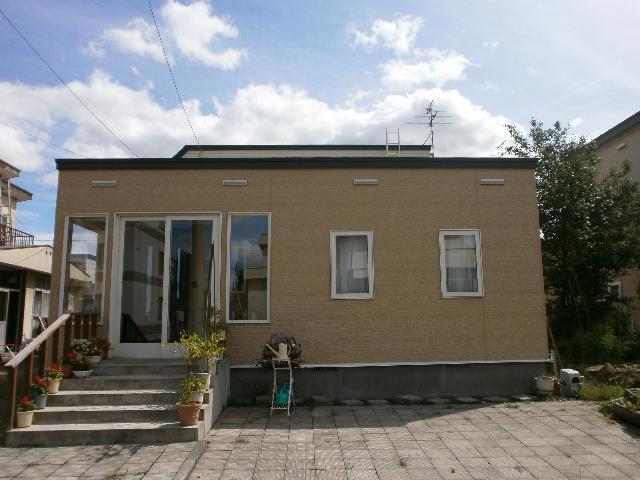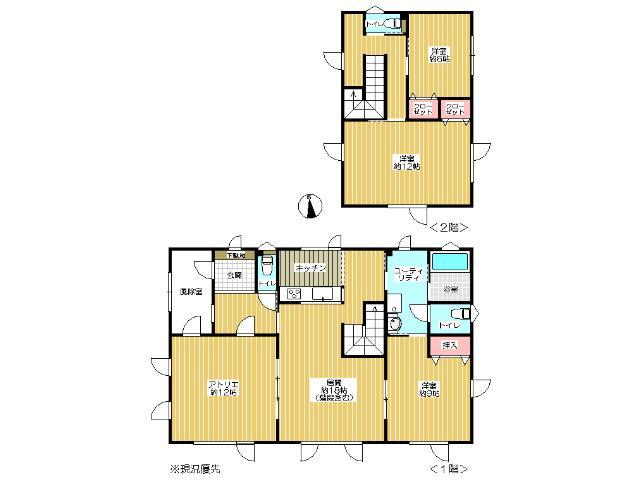|
|
Hokkaido Sapporo Shiroishi-ku
北海道札幌市白石区
|
|
JR Hakodate Line "Shiraishi" walk 20 minutes
JR函館本線「白石」歩20分
|
|
[After with maintenance] Heisei 17 years built Built in shallow Property! Spacious floor plan of greater than or equal to a total rooms 6 Pledge!
【アフターメンテナンス付】平成17年築の築浅物件です!全室6帖以上の広々とした間取り!
|
|
Friendly barrier-free design! Toilet is place a total of three! There are two parking spaces in the 71.91 square meters of land!
優しいバリアフリー設計!トイレは合計3箇所あり!71.91坪の土地に駐車スペース2台あります!
|
Features pickup 特徴ピックアップ | | Parking two Allowed / Land 50 square meters or more / LDK18 tatami mats or more / Facing south / System kitchen / Shaping land / Face-to-face kitchen / Barrier-free / 2-story / All living room flooring / All room 6 tatami mats or more / Living stairs 駐車2台可 /土地50坪以上 /LDK18畳以上 /南向き /システムキッチン /整形地 /対面式キッチン /バリアフリー /2階建 /全居室フローリング /全居室6畳以上 /リビング階段 |
Price 価格 | | 21,800,000 yen 2180万円 |
Floor plan 間取り | | 4LDK 4LDK |
Units sold 販売戸数 | | 1 units 1戸 |
Land area 土地面積 | | 237.75 sq m 237.75m2 |
Building area 建物面積 | | 145.8 sq m 145.8m2 |
Driveway burden-road 私道負担・道路 | | Nothing, West 8m width (contact the road width 12m) 無、西8m幅(接道幅12m) |
Completion date 完成時期(築年月) | | October 2005 2005年10月 |
Address 住所 | | Sapporo, Hokkaido Shiroishi-ku Kitagorokujo 8 北海道札幌市白石区北郷六条8 |
Traffic 交通 | | JR Hakodate Line "Shiraishi" walk 20 minutes JR函館本線「白石」歩20分
|
Related links 関連リンク | | [Related Sites of this company] 【この会社の関連サイト】 |
Person in charge 担当者より | | Personnel Kazuma Shimizu Age: 20 Daigyokai Experience: I am in charge to specialize in two years Kitago of House! Because I live in my own Kitago, Please leave it to me if things Kitago! Thank you. 担当者清水一真年齢:20代業界経験:2年北郷の戸建てを専門に担当しています!私自身北郷に住んでいますので、北郷のことなら私にお任せください!よろしくお願いいたします。 |
Contact お問い合せ先 | | TEL: 0800-603-1341 [Toll free] mobile phone ・ Also available from PHS
Caller ID is not notified
Please contact the "saw SUUMO (Sumo)"
If it does not lead, If the real estate company TEL:0800-603-1341【通話料無料】携帯電話・PHSからもご利用いただけます
発信者番号は通知されません
「SUUMO(スーモ)を見た」と問い合わせください
つながらない方、不動産会社の方は
|
Building coverage, floor area ratio 建ぺい率・容積率 | | Fifty percent ・ 80% 50%・80% |
Time residents 入居時期 | | Immediate available 即入居可 |
Land of the right form 土地の権利形態 | | Ownership 所有権 |
Structure and method of construction 構造・工法 | | Wooden 2-story 木造2階建 |
Use district 用途地域 | | One low-rise 1種低層 |
Overview and notices その他概要・特記事項 | | Contact: Kazuma Shimizu 担当者:清水一真 |
Company profile 会社概要 | | <Mediation> Governor of Hokkaido Ishikari (7) No. 004948 (Corporation) Hokkaido Building Lots and Buildings Transaction Business Association (One company) Hokkaido Real Estate Fair Trade Council member Ye station Sapporo Shiroishi shop Fukutoshin home sales (Ltd.) Shiraishi shop Yubinbango003-0011 Hokkaido Sapporo Shiraishi Chuo Article 1 7-10-23 HakuHisashi Building 2F <仲介>北海道知事石狩(7)第004948号(公社)北海道宅地建物取引業協会会員 (一社)北海道不動産公正取引協議会加盟イエステーション札幌白石店副都心住宅販売(株)白石店〒003-0011 北海道札幌市白石区中央1条7-10-23白央ビル2F |



