Used Homes » Hokkaido » Sapporo Shiroishi-ku
 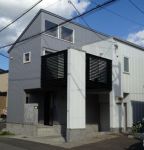
| | Hokkaido Sapporo Shiroishi-ku 北海道札幌市白石区 |
| Central bus "Mizuho center" walk 4 minutes 中央バス「瑞穂中央」歩4分 |
| In bright second floor living, With a convenient loft for storage 明るい2階リビングに、収納に便利なロフト付 |
| ■ Built shallow Property ■ Kitago park 3-minute walk ■ Two parking Friendly car port and garage ■築浅物件 ■北郷公園徒歩3分■カーポートと車庫の2台駐車可 |
Features pickup 特徴ピックアップ | | Parking two Allowed / Facing south / System kitchen / Yang per good / Or more before road 6m / Shaping land / Shutter - garage / 2-story / loft / The window in the bathroom / TV monitor interphone / All living room flooring / IH cooking heater / Dish washing dryer / All-electric / Flat terrain / Attic storage 駐車2台可 /南向き /システムキッチン /陽当り良好 /前道6m以上 /整形地 /シャッタ-車庫 /2階建 /ロフト /浴室に窓 /TVモニタ付インターホン /全居室フローリング /IHクッキングヒーター /食器洗乾燥機 /オール電化 /平坦地 /屋根裏収納 | Property name 物件名 | | Shiroishi-ku Kitago 白石区北郷 | Price 価格 | | 25,800,000 yen 2580万円 | Floor plan 間取り | | 3LDK + 2S (storeroom) 3LDK+2S(納戸) | Units sold 販売戸数 | | 1 units 1戸 | Land area 土地面積 | | 165.84 sq m (registration) 165.84m2(登記) | Building area 建物面積 | | 124.32 sq m (registration), Among the first floor garage 19.95 sq m 124.32m2(登記)、うち1階車庫19.95m2 | Driveway burden-road 私道負担・道路 | | Nothing, West 8m width (contact the road width 8.6m) 無、西8m幅(接道幅8.6m) | Completion date 完成時期(築年月) | | September 2009 2009年9月 | Address 住所 | | Sapporo, Hokkaido Shiroishi-ku Kitagoshichijo 8 北海道札幌市白石区北郷七条8 | Traffic 交通 | | Central bus "Mizuho center" walk 4 minutes 中央バス「瑞穂中央」歩4分 | Person in charge 担当者より | | Rep Nishioka 担当者西岡 | Contact お問い合せ先 | | (Yes) ARENTEL: 011-621-1207 Please inquire as "saw SUUMO (Sumo)" (有)ARENTEL:011-621-1207「SUUMO(スーモ)を見た」と問い合わせください | Building coverage, floor area ratio 建ぺい率・容積率 | | Fifty percent ・ 80% 50%・80% | Time residents 入居時期 | | Consultation 相談 | Land of the right form 土地の権利形態 | | Ownership 所有権 | Structure and method of construction 構造・工法 | | Wooden 2-story 木造2階建 | Construction 施工 | | (Ltd.) Mirai e Home (株)ミライエホーム | Use district 用途地域 | | One low-rise 1種低層 | Other limitations その他制限事項 | | Landscape district 景観地区 | Overview and notices その他概要・特記事項 | | Contact: Nishioka, Facilities: Public Water Supply, This sewage, All-electric, Building confirmation number: No. 3281, Parking: Car Port 担当者:西岡、設備:公営水道、本下水、オール電化、建築確認番号:第3281、駐車場:カーポート | Company profile 会社概要 | | <Mediation> Governor of Hokkaido Ishikari (1) Article 007 815 issue (have) ARENyubinbango063-0003 Sanjo uptown, Sapporo, Hokkaido, Nishi-ku, 11-2-7 <仲介>北海道知事石狩(1)第007815号(有)AREN〒063-0003 北海道札幌市西区山の手三条11-2-7 |
Livingリビング 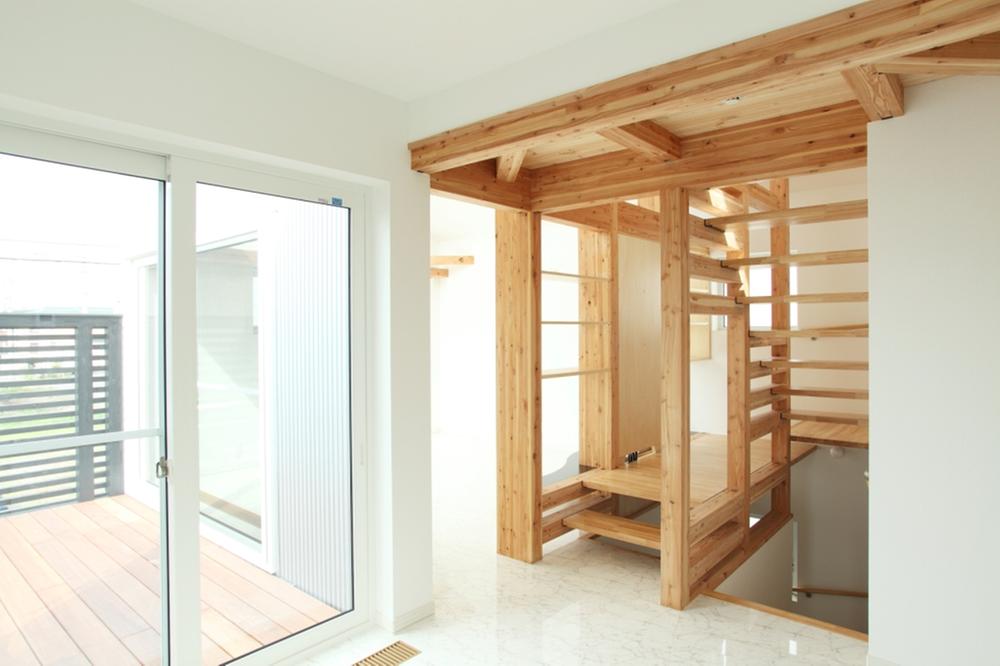 Indoor (March when 21 years completed) Shooting
室内(平成21年完成時)撮影
Local appearance photo現地外観写真 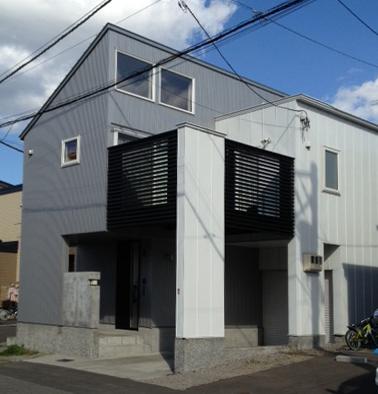 Local (10 May 2013) Shooting
現地(2013年10月)撮影
Floor plan間取り図 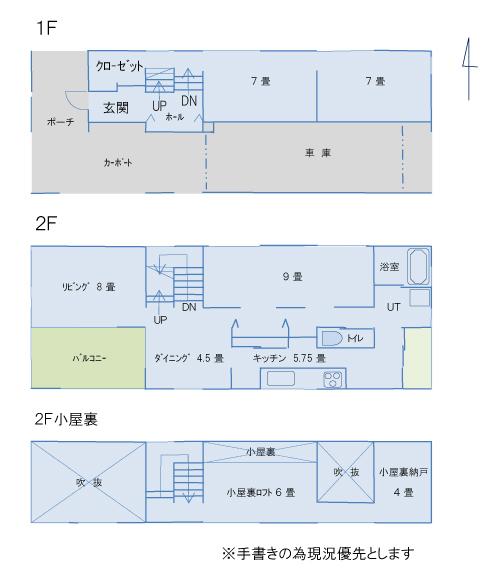 25,800,000 yen, 3LDK + 2S (storeroom), Land area 165.84 sq m , Building area 124.32 sq m
2580万円、3LDK+2S(納戸)、土地面積165.84m2、建物面積124.32m2
Local appearance photo現地外観写真 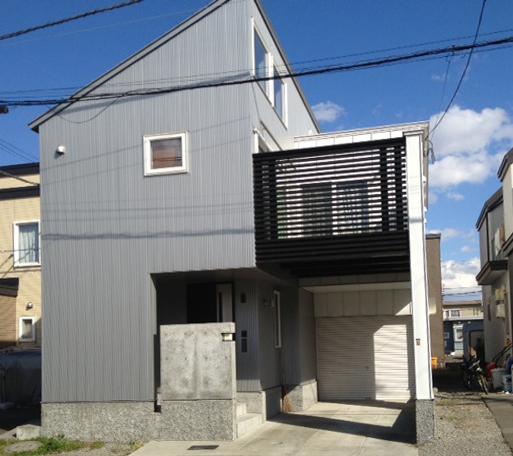 Local (10 May 2013) Shooting
現地(2013年10月)撮影
Livingリビング 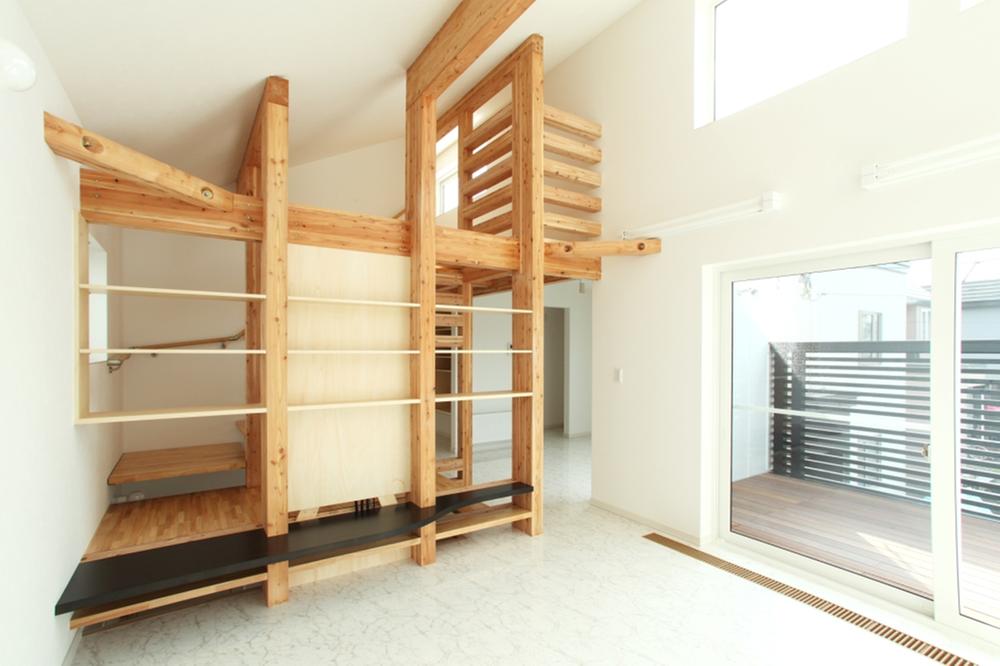 Indoor (March when 21 years completed) Shooting
室内(平成21年完成時)撮影
Otherその他 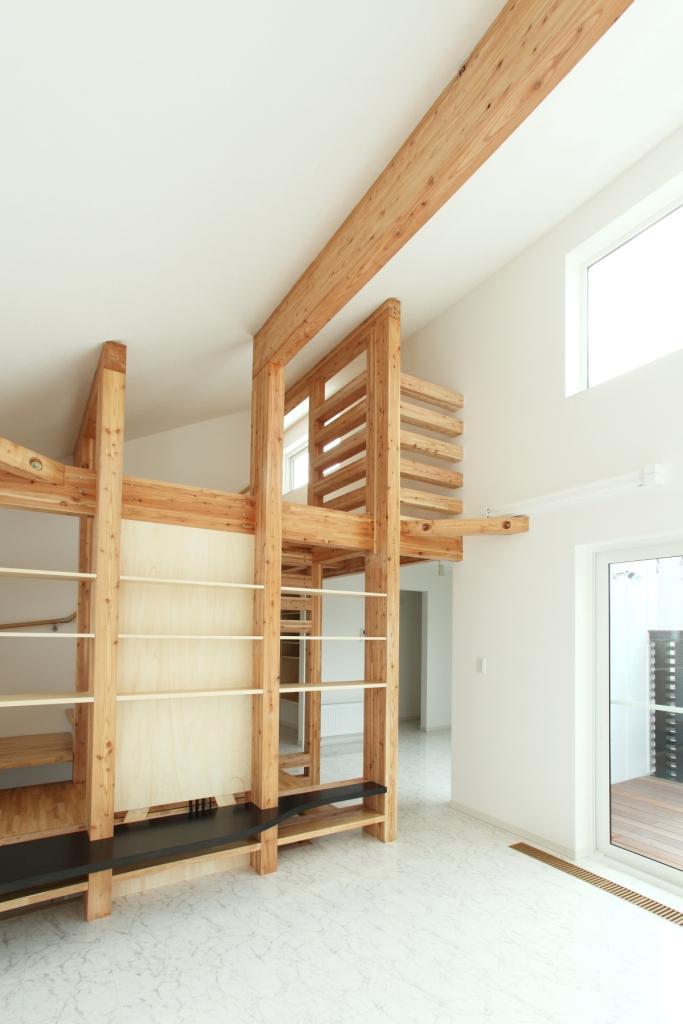 Indoor (March when 21 years completed) Shooting
室内(平成21年完成時)撮影
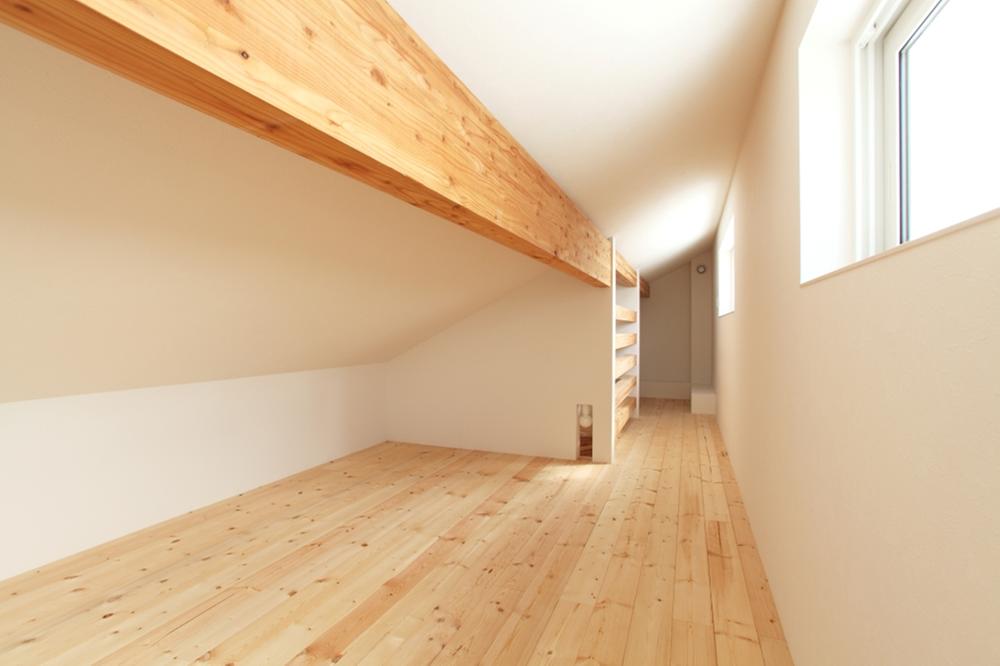 Indoor (March when 21 years completed) Shooting
室内(平成21年完成時)撮影
Kitchenキッチン 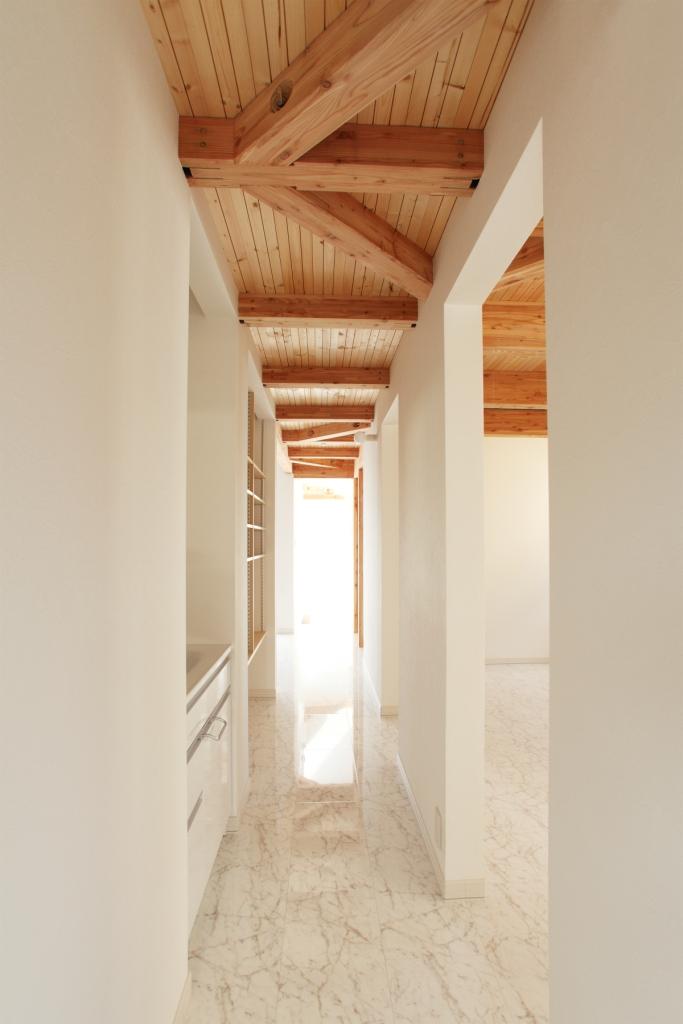 Indoor (March when 21 years completed) Shooting
室内(平成21年完成時)撮影
Otherその他 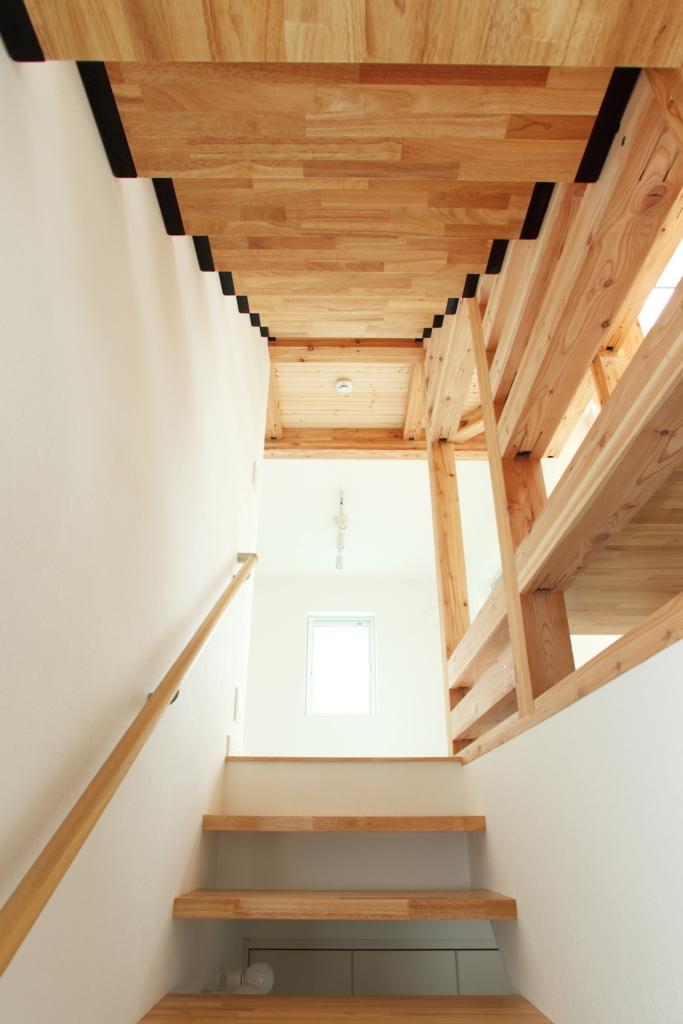 Indoor (March when 21 years completed) Shooting
室内(平成21年完成時)撮影
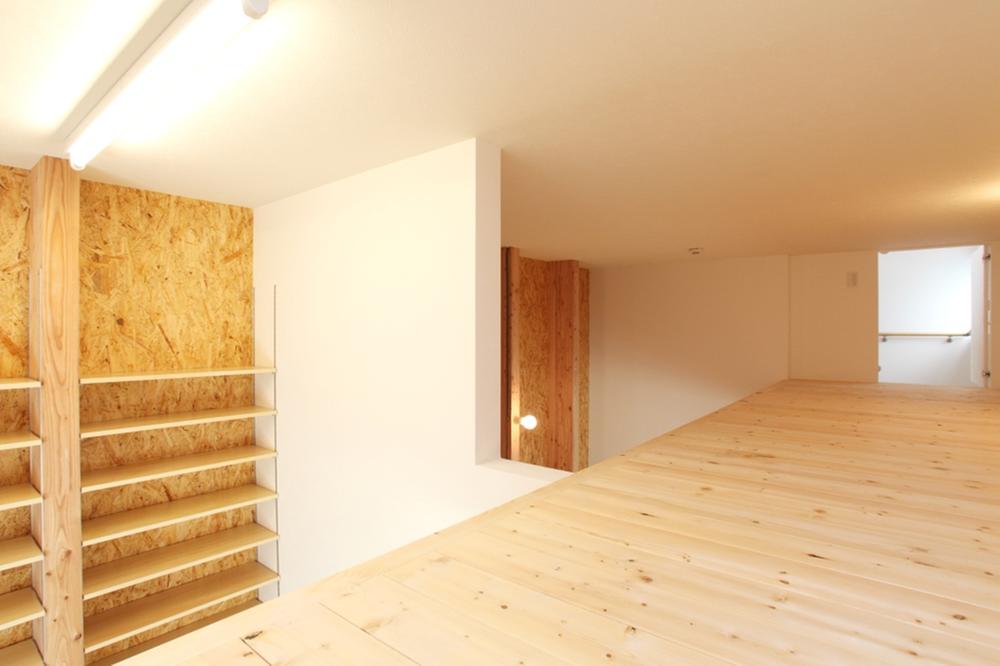 Indoor (March when 21 years completed) Shooting
室内(平成21年完成時)撮影
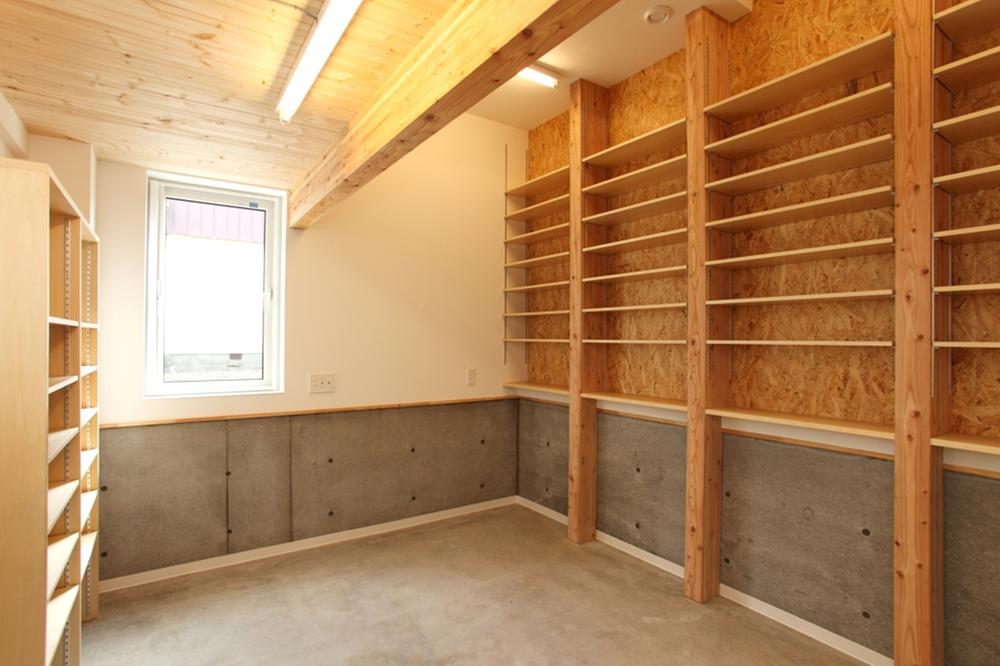 Indoor (March when 21 years completed) Shooting
室内(平成21年完成時)撮影
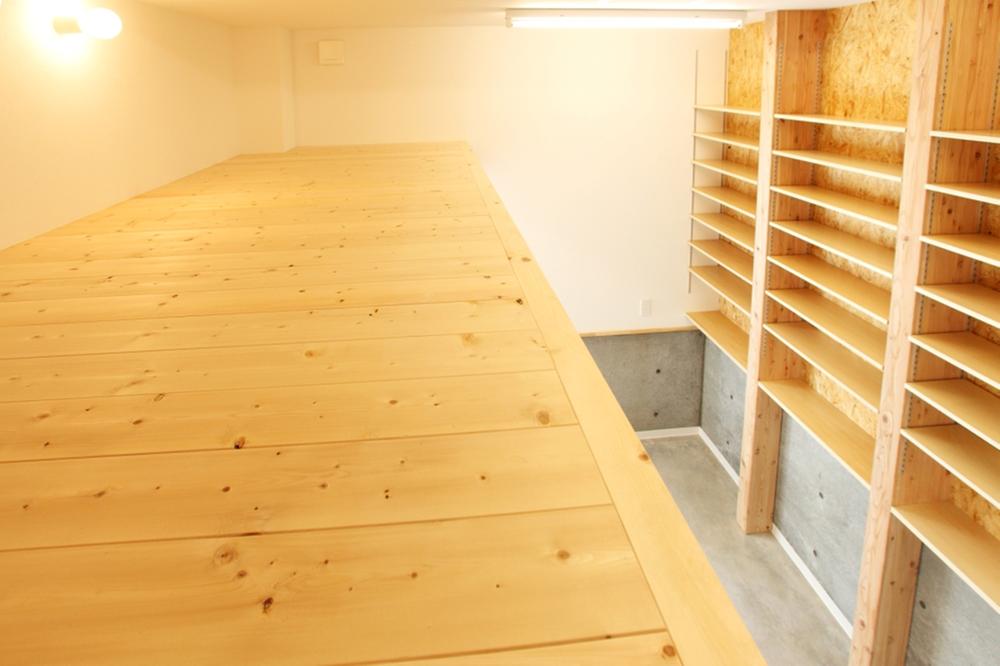 Indoor (March when 21 years completed) Shooting
室内(平成21年完成時)撮影
Location
|













