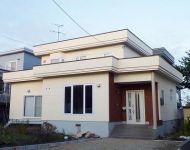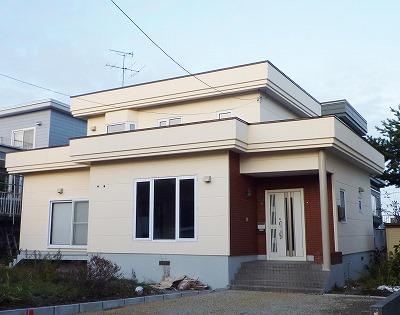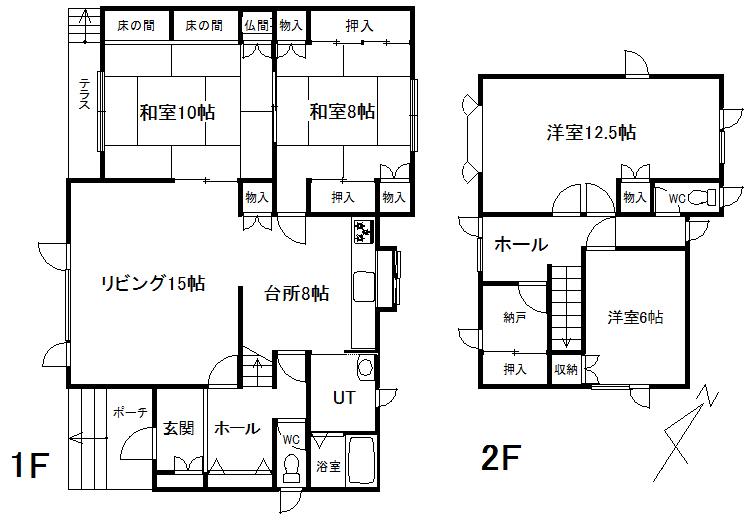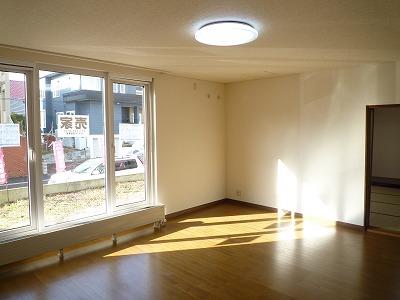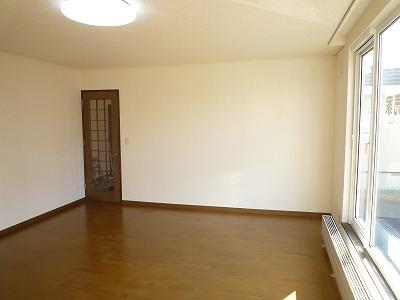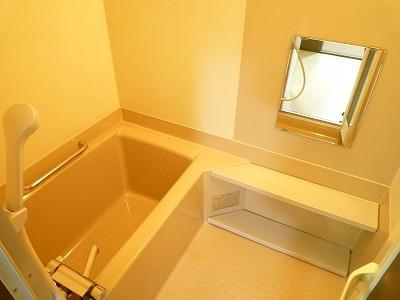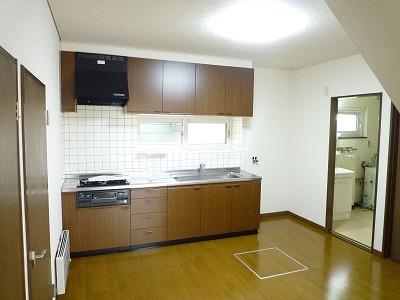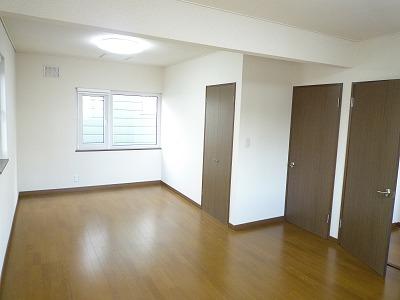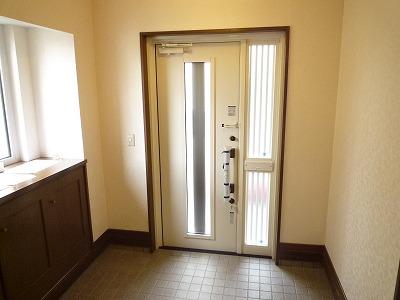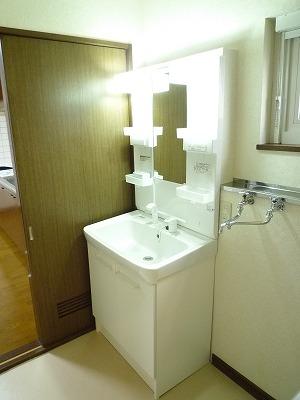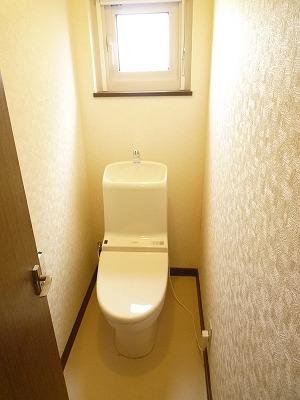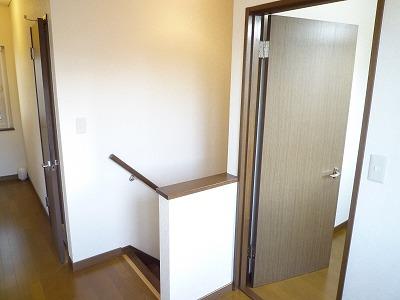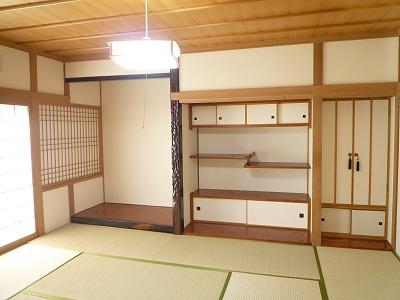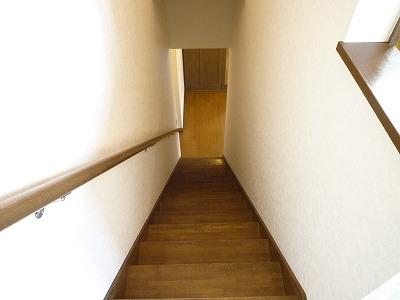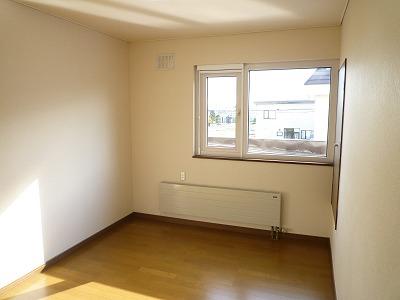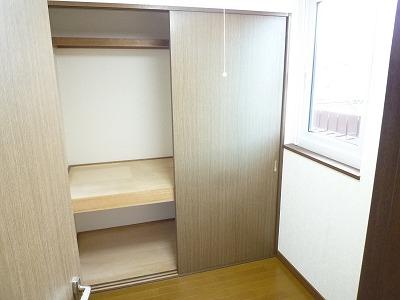|
|
Hokkaido Sapporo Shiroishi-ku
北海道札幌市白石区
|
|
JR Hakodate Line "Shiraishi" walk 46 minutes
JR函館本線「白石」歩46分
|
|
December 21 (Sat) ~ 23 days (month ・ 11 of the holidays) at ~ Since the cage is applied to the held local Open House until 17 o'clock, Your visit of please do not hesitate to come please everyone, We look forward to ☆
12月21日(土) ~ 23日(月・祝)の11時 ~ 17時までオープンハウスを開催現地に係りがおりますので、どうぞお気軽にお越し下さい皆さまのご来場、心よりお待ちしております☆
|
|
■ Seller Property ■ Interior and exterior, Central heating, Gas stove exchange, Shandore ・ Boiler replacement, Toilet exchange, Flooring Chokawa, Parking spaces newly established (the pavement), 4SLDK (possible change in 5LDK), 2 toilets places ----------------------------------------------- . Detailed date and time ・ If the preview, etc. hope thank you to contact us by Request button or call. -------------------------------------------------------
■売主物件■内外装、セントラルヒーティング、ガスコンロ交換、シャンドレ・ボイラー交換、便器交換、フローリング張替、駐車スペース新設(舗装)、4SLDK(5LDKに変更可)、トイレ2カ所-------------------------------------------------------丸中中西商事では毎週オープンハウスを開催しております。詳しい日時・内覧等ご希望の方は資料請求ボタンまたはお電話にてお問い合わせをお願いいたします。-------------------------------------------------------
|
Features pickup 特徴ピックアップ | | System kitchen / Yang per good / Japanese-style room / Washbasin with shower / Toilet 2 places / 2-story / Warm water washing toilet seat / Storeroom / Flat terrain / terrace システムキッチン /陽当り良好 /和室 /シャワー付洗面台 /トイレ2ヶ所 /2階建 /温水洗浄便座 /納戸 /平坦地 /テラス |
Property name 物件名 | | Shiroishi-ku Beisato Article 3 1-chome 白石区米里3条1丁目 |
Price 価格 | | 16.8 million yen 1680万円 |
Floor plan 間取り | | 4LDK + S (storeroom) 4LDK+S(納戸) |
Units sold 販売戸数 | | 1 units 1戸 |
Land area 土地面積 | | 301.47 sq m (registration) 301.47m2(登記) |
Building area 建物面積 | | 146.97 sq m (registration) 146.97m2(登記) |
Driveway burden-road 私道負担・道路 | | Nothing, Southwest 8m width 無、南西8m幅 |
Completion date 完成時期(築年月) | | January 1989 1989年1月 |
Address 住所 | | Sapporo, Hokkaido Shiroishi-ku Yonesatosanjo 1 北海道札幌市白石区米里三条1 |
Traffic 交通 | | JR Hakodate Line "Shiraishi" walk 46 minutes
JR Hokkaido bus "Beisato 3 Article 1-chome" walk 4 minutes JR函館本線「白石」歩46分
JR北海道バス「米里3条1丁目」歩4分 |
Related links 関連リンク | | [Related Sites of this company] 【この会社の関連サイト】 |
Contact お問い合せ先 | | TEL: 0800-603-1777 [Toll free] mobile phone ・ Also available from PHS
Caller ID is not notified
Please contact the "saw SUUMO (Sumo)"
If it does not lead, If the real estate company TEL:0800-603-1777【通話料無料】携帯電話・PHSからもご利用いただけます
発信者番号は通知されません
「SUUMO(スーモ)を見た」と問い合わせください
つながらない方、不動産会社の方は
|
Building coverage, floor area ratio 建ぺい率・容積率 | | 60% ・ 200% 60%・200% |
Land of the right form 土地の権利形態 | | Ownership 所有権 |
Structure and method of construction 構造・工法 | | Wooden 2-story 木造2階建 |
Use district 用途地域 | | Two mid-high 2種中高 |
Overview and notices その他概要・特記事項 | | Facilities: individual LPG, Parking: car space 設備:個別LPG、駐車場:カースペース |
Company profile 会社概要 | | <Seller> Governor of Hokkaido Ishikari (11) Article 001185 No. Marunaka Nakanishi Shoji Co., Ltd. head office Yubinbango060-0033 Hokkaido Chuo-ku, Sapporo Kita 3 Johigashi 2-2 <売主>北海道知事石狩(11)第001185号丸中中西商事(株)本店〒060-0033 北海道札幌市中央区北3条東2-2 |
