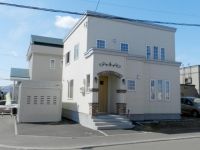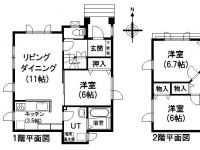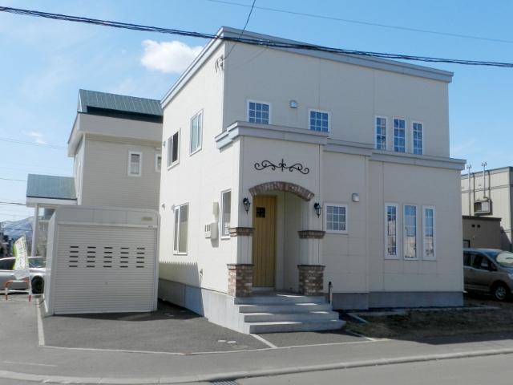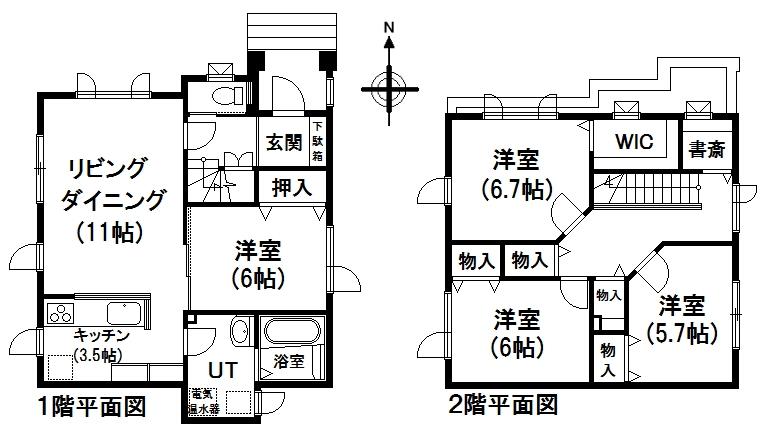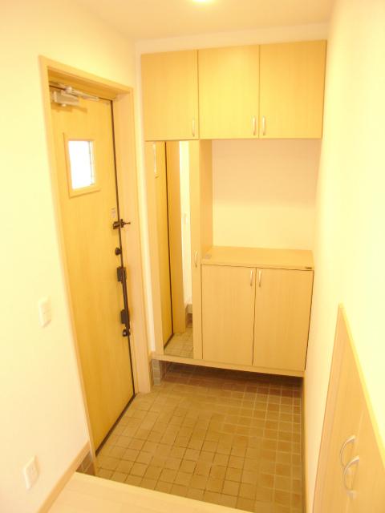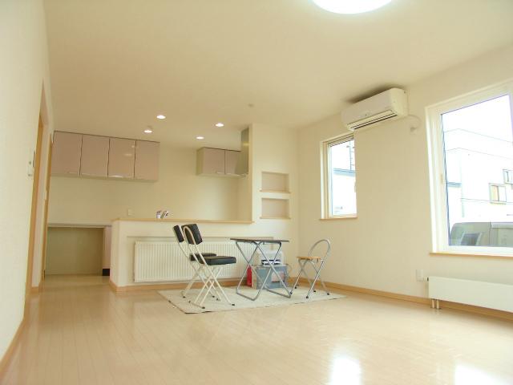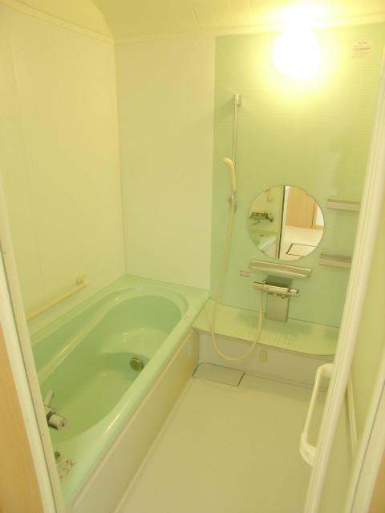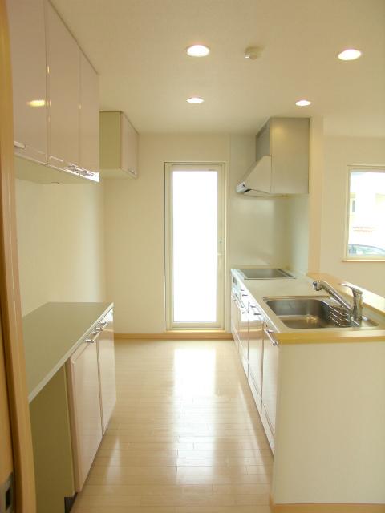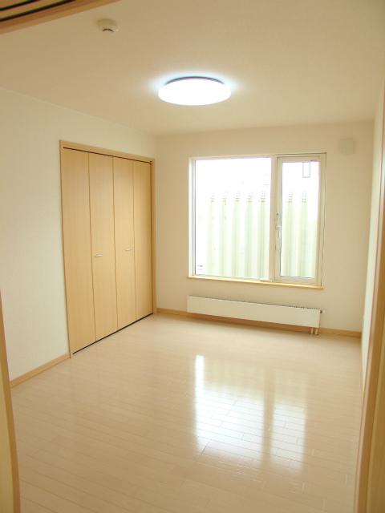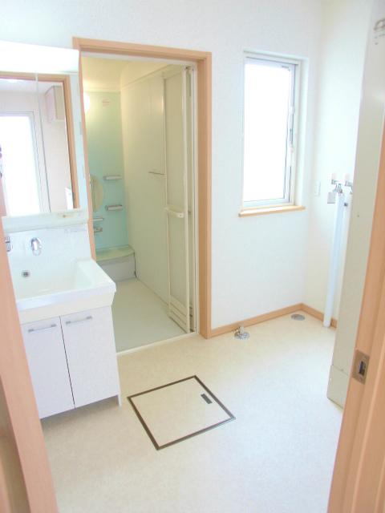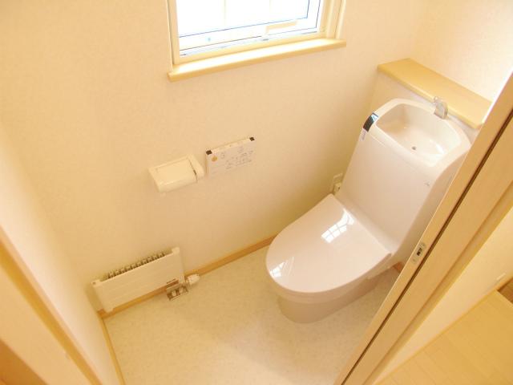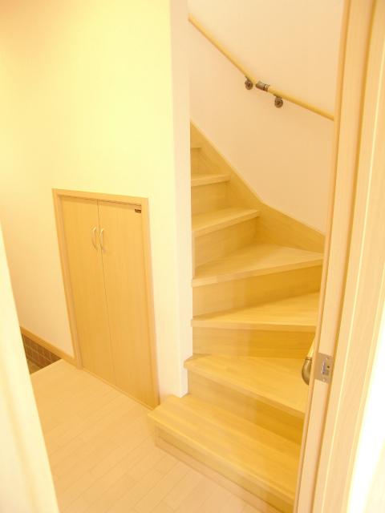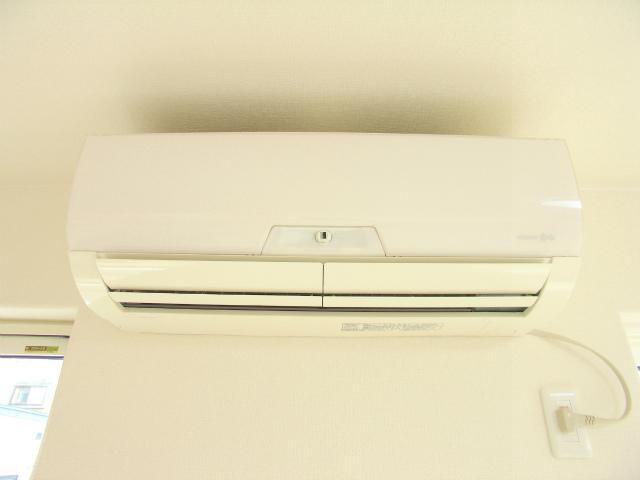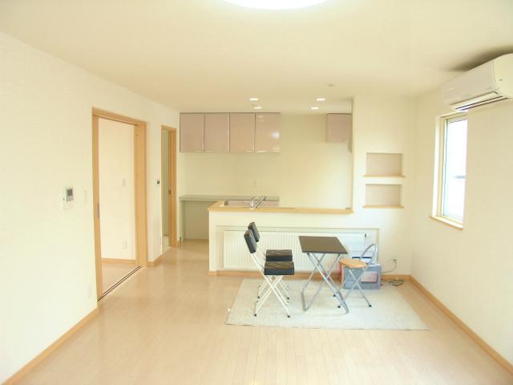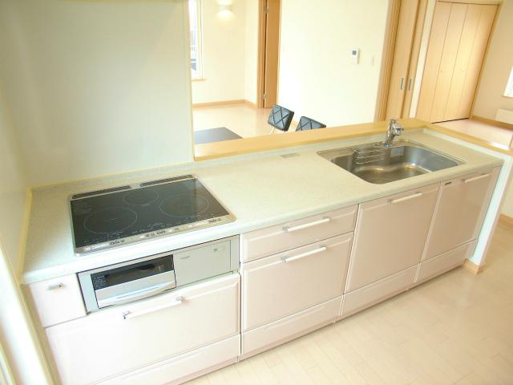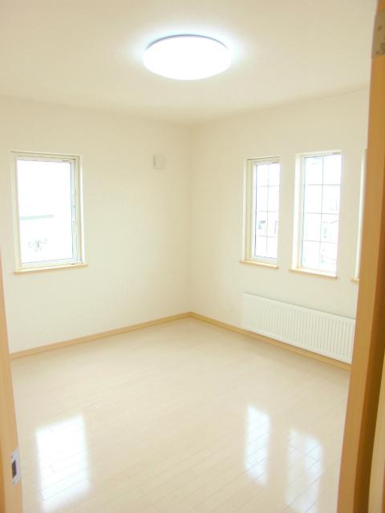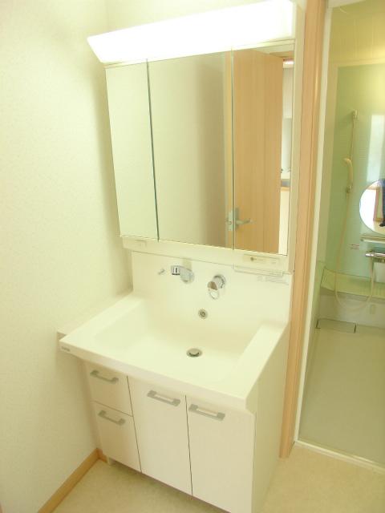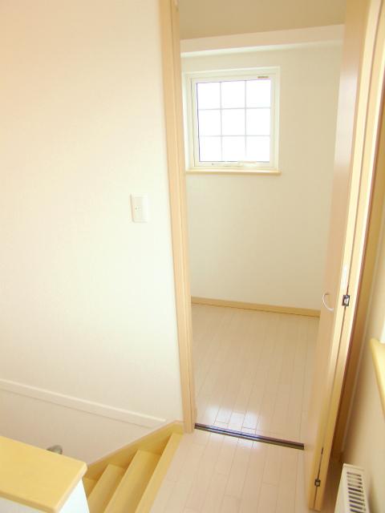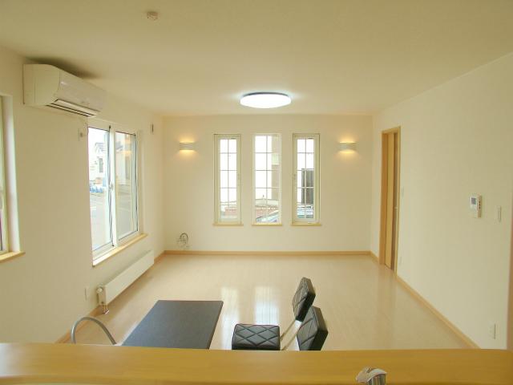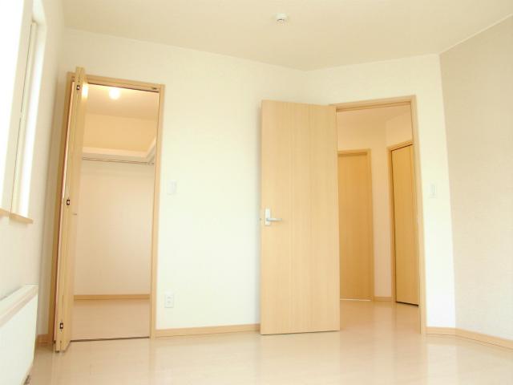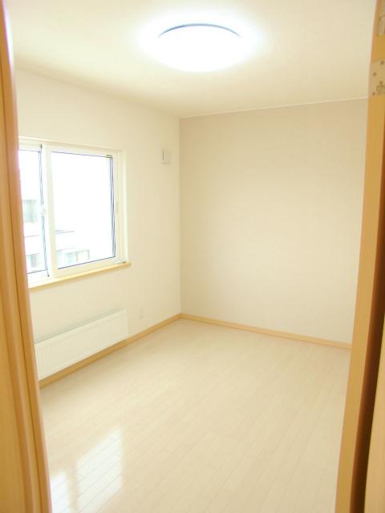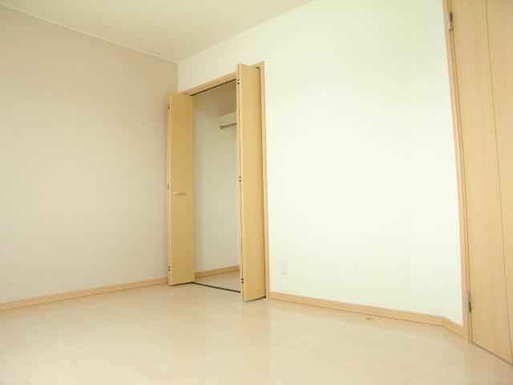|
|
Hokkaido Sapporo Teine-ku,
北海道札幌市手稲区
|
|
JR Hakodate Line "Teine" 10 minutes Akebono Article 10 1-chome, walk 3 minutes by bus
JR函館本線「手稲」バス10分曙10条1丁目歩3分
|
|
Interior already! 2008 Built in all-electric! 2 × 4 construction method! Corner lot! Yes garage!
内装済み!平成20年築のオール電化!2×4工法!角地!車庫あり!
|
Features pickup 特徴ピックアップ | | Parking two Allowed / Immediate Available / Land 50 square meters or more / Interior renovation / All room storage / Or more before road 6m / Corner lot / Face-to-face kitchen / Shutter - garage / 2-story / IH cooking heater / Walk-in closet / All-electric 駐車2台可 /即入居可 /土地50坪以上 /内装リフォーム /全居室収納 /前道6m以上 /角地 /対面式キッチン /シャッタ-車庫 /2階建 /IHクッキングヒーター /ウォークインクロゼット /オール電化 |
Event information イベント情報 | | Open House (Please visitors to direct local) schedule / January 11 (Saturday) ・ January 12 (Sunday) ・ January 13 (Monday) Time / 12:00 ~ 16:00 オープンハウス(直接現地へご来場ください)日程/1月11日(土曜日)・1月12日(日曜日)・1月13日(月曜日)時間/12:00 ~ 16:00 |
Price 価格 | | 18.9 million yen 1890万円 |
Floor plan 間取り | | 4LDK 4LDK |
Units sold 販売戸数 | | 1 units 1戸 |
Land area 土地面積 | | 170.47 sq m (registration) 170.47m2(登記) |
Building area 建物面積 | | 104.33 sq m (registration) 104.33m2(登記) |
Driveway burden-road 私道負担・道路 | | Nothing, North 8m width (contact the road width 11.6m), East 8m width (contact the road width 10.3m) 無、北8m幅(接道幅11.6m)、東8m幅(接道幅10.3m) |
Completion date 完成時期(築年月) | | October 2008 2008年10月 |
Address 住所 | | Sapporo, Hokkaido Teine-ku Maedajujo 20 北海道札幌市手稲区前田十条20 |
Traffic 交通 | | JR Hakodate Line "Teine" 10 minutes Akebono Article 10 1-chome, walk 3 minutes by bus
Subway Tozai Line "Miyanosawa" bus 36 minutes Akebono Article 10 1-chome, walk 3 minutes JR函館本線「手稲」バス10分曙10条1丁目歩3分
地下鉄東西線「宮の沢」バス36分曙10条1丁目歩3分
|
Contact お問い合せ先 | | TEL: 0800-603-3056 [Toll free] mobile phone ・ Also available from PHS
Caller ID is not notified
Please contact the "saw SUUMO (Sumo)"
If it does not lead, If the real estate company TEL:0800-603-3056【通話料無料】携帯電話・PHSからもご利用いただけます
発信者番号は通知されません
「SUUMO(スーモ)を見た」と問い合わせください
つながらない方、不動産会社の方は
|
Building coverage, floor area ratio 建ぺい率・容積率 | | 40% ・ 80% 40%・80% |
Time residents 入居時期 | | Immediate available 即入居可 |
Land of the right form 土地の権利形態 | | Ownership 所有権 |
Structure and method of construction 構造・工法 | | Wooden 2-story (2 × 4 construction method) 木造2階建(2×4工法) |
Renovation リフォーム | | April 2013 interior renovation completed (wall ・ floor) 2013年4月内装リフォーム済(壁・床) |
Use district 用途地域 | | One low-rise, Two low-rise 1種低層、2種低層 |
Other limitations その他制限事項 | | North hatched advanced district, Detached residential conservation area, Landscape planning area 北側斜線高度地区、戸建住環境保全地区、景観計画区域 |
Overview and notices その他概要・特記事項 | | Facilities: all-electric, Parking: Garage 設備:オール電化、駐車場:車庫 |
Company profile 会社概要 | | <Mediation> Governor of Hokkaido Ishikari (3) No. 006700 (Corporation) All Japan Real Estate Association (One company) Hokkaido Real Estate Fair Trade Council member (Ltd.) Senna ・ Home Corporation Yubinbango060-0061 Hokkaido Chuo-ku, Sapporo Minamiichijonishi 12-322-13 <仲介>北海道知事石狩(3)第006700号(公社)全日本不動産協会会員 (一社)北海道不動産公正取引協議会加盟(株)セナ・ホームコーポレーション〒060-0061 北海道札幌市中央区南一条西12-322-13 |
