Used Homes » Hokkaido » Sapporo Teine-ku
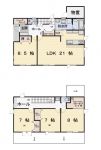 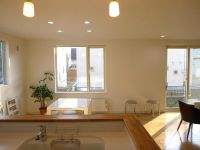
| | Hokkaido Sapporo Teine-ku, 北海道札幌市手稲区 |
| JR Hakodate Line "Hoshimi" walk 13 minutes JR函館本線「ほしみ」歩13分 |
| [If you visit hope, Please contact me. The year-end and New Year holiday is, Is January 13 days from December 28. ] 42.8 square meters of housing on the site of 63 square meters of room, Ideal for child-rearing family! Come Please check the local 【ご見学希望の方は、ご連絡ください。年末年始の休業は、12月28日より1月13日です。】 ゆとりの63坪の敷地に42.8坪の住宅、子育てファミリーにも最適!是非現地をご確認ください |
| Renovation housing, Southwest corner lot, Zenshitsuminami direction, Sunny, LDK21 Pledge, All rooms 7 quires more, 10-year guarantee rich storage of relief (3 Pledge of storeroom, Walk-in closet, Shoe closet, Pantry, etc.) ・ Parking 3 cars allowed (by car) ・ All-electric of peace of mind ・ Central heating ・ Clear of the site 209 sq m (63 square meters) ・ Room of the building 141.6 sq m (42.8 square meters) ・ There is also a garden on the sunny south side. For earthquake resistance standards conformity certificate acquired, Loan deduction, You will receive. Also a flat 35 corresponding Property. It is Hoshioki junior high school area. リノベーション住宅、南西角地、全室南向き、日当たり良好、LDK21帖、全室7帖以上、安心の10年保豊富な収納(3帖の物置、ウォークインクロゼット、シュークロゼット、食品庫など)・駐車3台可(車種による)・安心のオール電化・セントラルヒーティング・ゆとりの敷地209m2(63坪)・ゆとりの建物141.6m2(42.8坪)・日当たりの良い南面にお庭もあります。耐震基準適合証明書取得済みの為、ローン控除が、受けられます。またフラット35対応物件です。星置中学校エリアです。 |
Features pickup 特徴ピックアップ | | Corresponding to the flat-35S / Fit renovation / Seismic fit / Parking three or more possible / Immediate Available / LDK20 tatami mats or more / Land 50 square meters or more / Facing south / System kitchen / Yang per good / All room storage / Flat to the station / Siemens south road / Or more before road 6m / Corner lot / Shaping land / Face-to-face kitchen / Barrier-free / Toilet 2 places / Bathroom 1 tsubo or more / 2-story / Zenshitsuminami direction / Nantei / The window in the bathroom / High-function toilet / All living room flooring / IH cooking heater / Dish washing dryer / Walk-in closet / All room 6 tatami mats or more / All-electric フラット35Sに対応 /適合リノベーション /耐震適合 /駐車3台以上可 /即入居可 /LDK20畳以上 /土地50坪以上 /南向き /システムキッチン /陽当り良好 /全居室収納 /駅まで平坦 /南側道路面す /前道6m以上 /角地 /整形地 /対面式キッチン /バリアフリー /トイレ2ヶ所 /浴室1坪以上 /2階建 /全室南向き /南庭 /浴室に窓 /高機能トイレ /全居室フローリング /IHクッキングヒーター /食器洗乾燥機 /ウォークインクロゼット /全居室6畳以上 /オール電化 | Price 価格 | | 21,800,000 yen 2180万円 | Floor plan 間取り | | 4LDK + S (storeroom) 4LDK+S(納戸) | Units sold 販売戸数 | | 1 units 1戸 | Land area 土地面積 | | 209 sq m (registration) 209m2(登記) | Building area 建物面積 | | 141.6 sq m (registration) 141.6m2(登記) | Driveway burden-road 私道負担・道路 | | Nothing, South 6m width (contact the road width 13.5m), West 10m width (contact the road width 12.5m) 無、南6m幅(接道幅13.5m)、西10m幅(接道幅12.5m) | Completion date 完成時期(築年月) | | August 1976 1976年8月 | Address 住所 | | Sapporo, Hokkaido Teine-ku Hoshiokisanjo 6-9-8 北海道札幌市手稲区星置三条6-9-8 | Traffic 交通 | | JR Hakodate Line "Hoshimi" walk 13 minutes
JR Hakodate Line "Hoshioki" walk 20 minutes JR函館本線「ほしみ」歩13分
JR函館本線「星置」歩20分
| Contact お問い合せ先 | | (Ltd.) Kitaichi Home TEL: 0800-601-3436 [Toll free] mobile phone ・ Also available from PHS
Caller ID is not notified
Please contact the "saw SUUMO (Sumo)"
If it does not lead, If the real estate company (株)北一ホームTEL:0800-601-3436【通話料無料】携帯電話・PHSからもご利用いただけます
発信者番号は通知されません
「SUUMO(スーモ)を見た」と問い合わせください
つながらない方、不動産会社の方は
| Building coverage, floor area ratio 建ぺい率・容積率 | | 40% ・ 80% 40%・80% | Time residents 入居時期 | | Immediate available 即入居可 | Land of the right form 土地の権利形態 | | Ownership 所有権 | Structure and method of construction 構造・工法 | | Wooden 2-story (framing method) 木造2階建(軸組工法) | Renovation リフォーム | | June 2013 interior renovation completed (kitchen ・ bathroom ・ toilet ・ wall ・ floor ・ all rooms), 2013 June exterior renovation completed (outer wall ・ roof) 2013年6月内装リフォーム済(キッチン・浴室・トイレ・壁・床・全室)、2013年6月外装リフォーム済(外壁・屋根) | Use district 用途地域 | | One low-rise 1種低層 | Other limitations その他制限事項 | | Height district, Landscape district 高度地区、景観地区 | Overview and notices その他概要・特記事項 | | Facilities: Public Water Supply, This sewage, All-electric, Parking: car space 設備:公営水道、本下水、オール電化、駐車場:カースペース | Company profile 会社概要 | | <Seller> Governor of Hokkaido Ishikari (1) No. 007817 (Ltd.) Kitaichi home Yubinbango006-0829 Hokkaido, Sapporo Teine-ku Teinemaeda 535 address 3 <売主>北海道知事石狩(1)第007817号(株)北一ホーム〒006-0829 北海道札幌市手稲区手稲前田535番地3 |
Floor plan間取り図 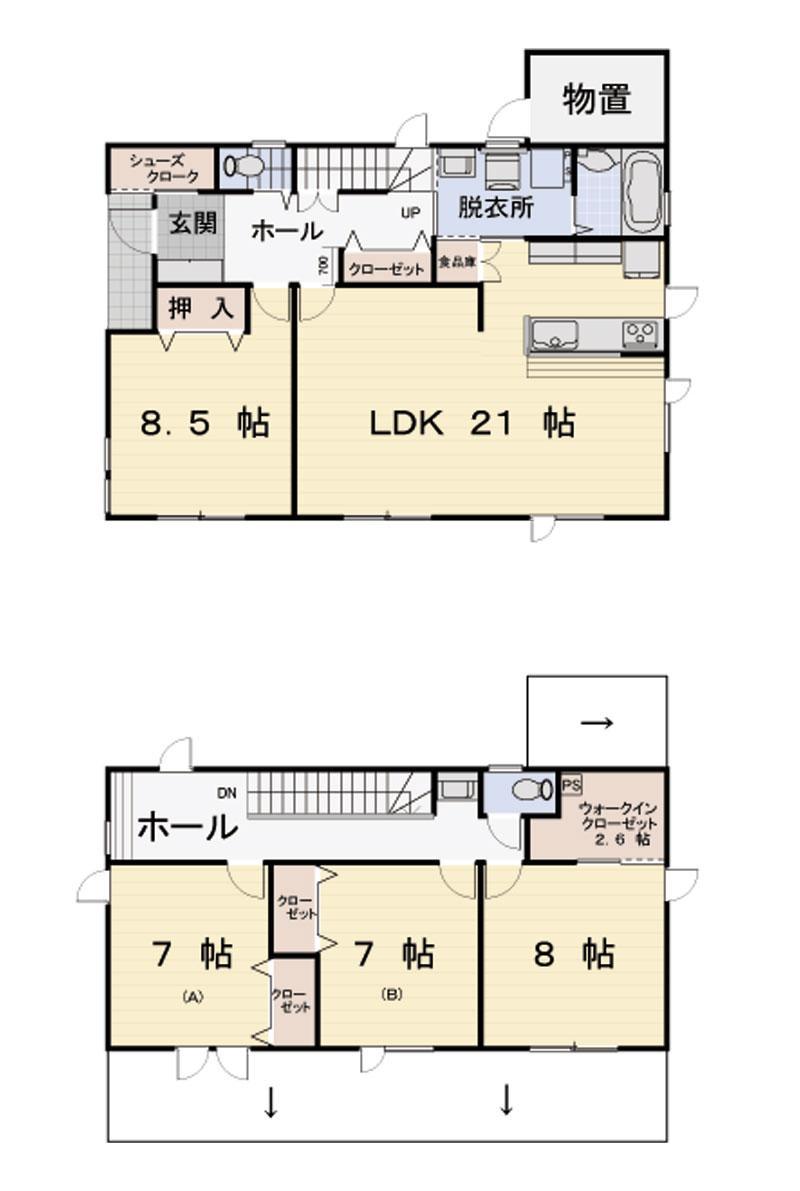 42.8 square meters of the house of the room. All rooms 7 Pledge or more of the room, LDK21 Pledge, Abundant storage.
ゆとりの42.8坪の家。全室7帖以上の部屋、LDK21帖、豊富な収納。
Livingリビング 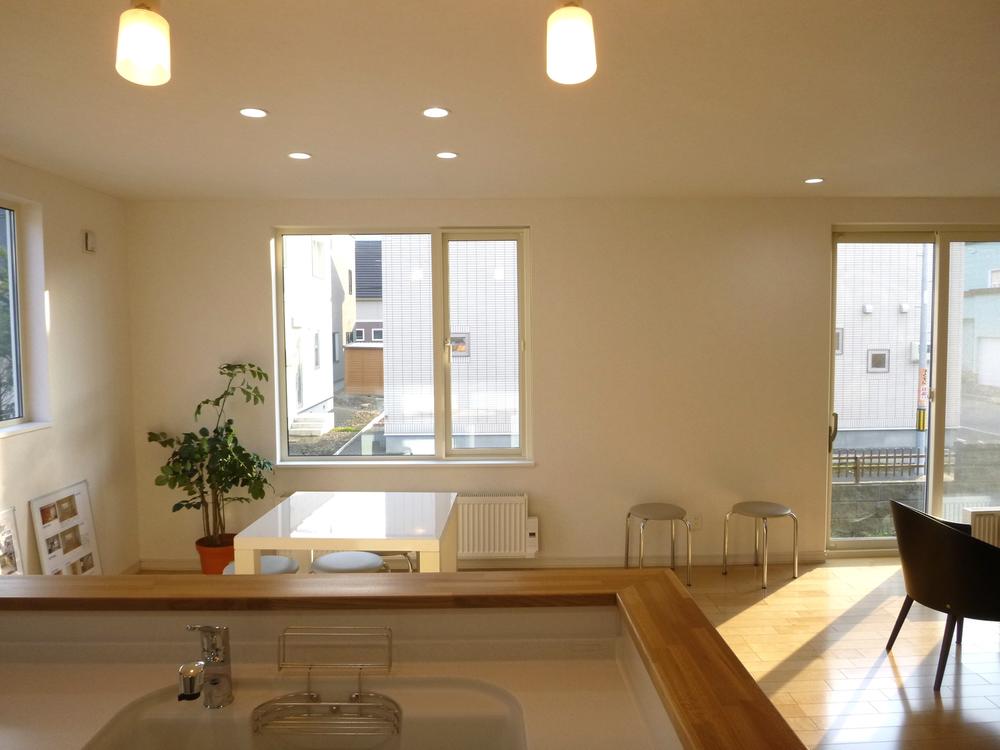 LDK21 Pledge of bright living room
LDK21帖の明るいリビング
Local appearance photo現地外観写真 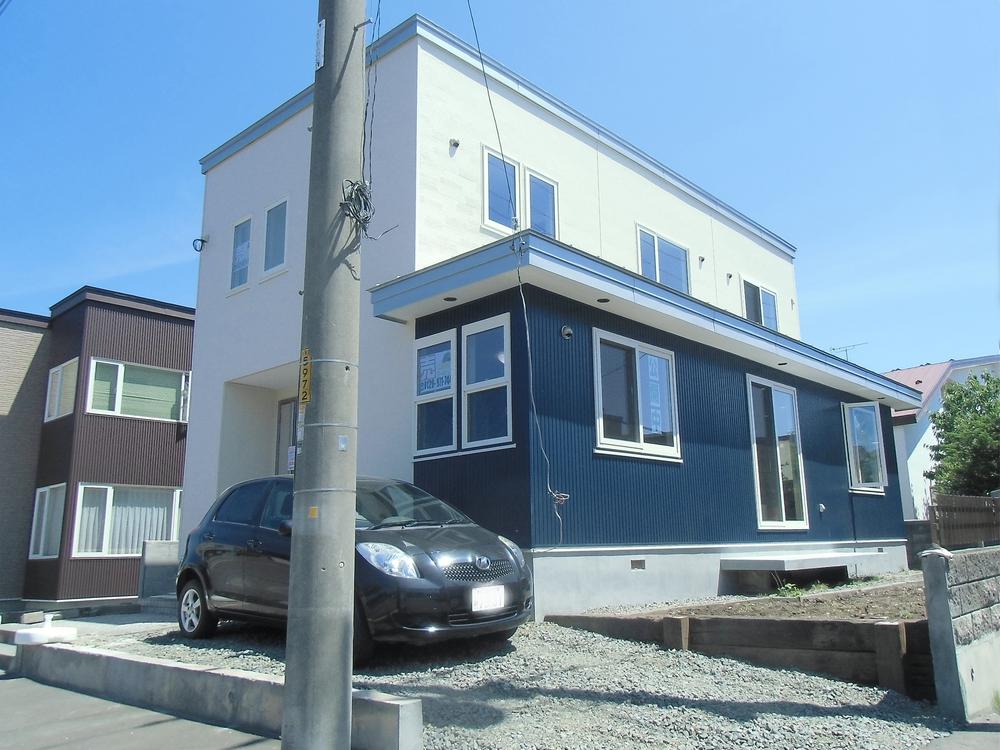 Shooting from the southwest direction
南西方向から撮影
Kitchenキッチン 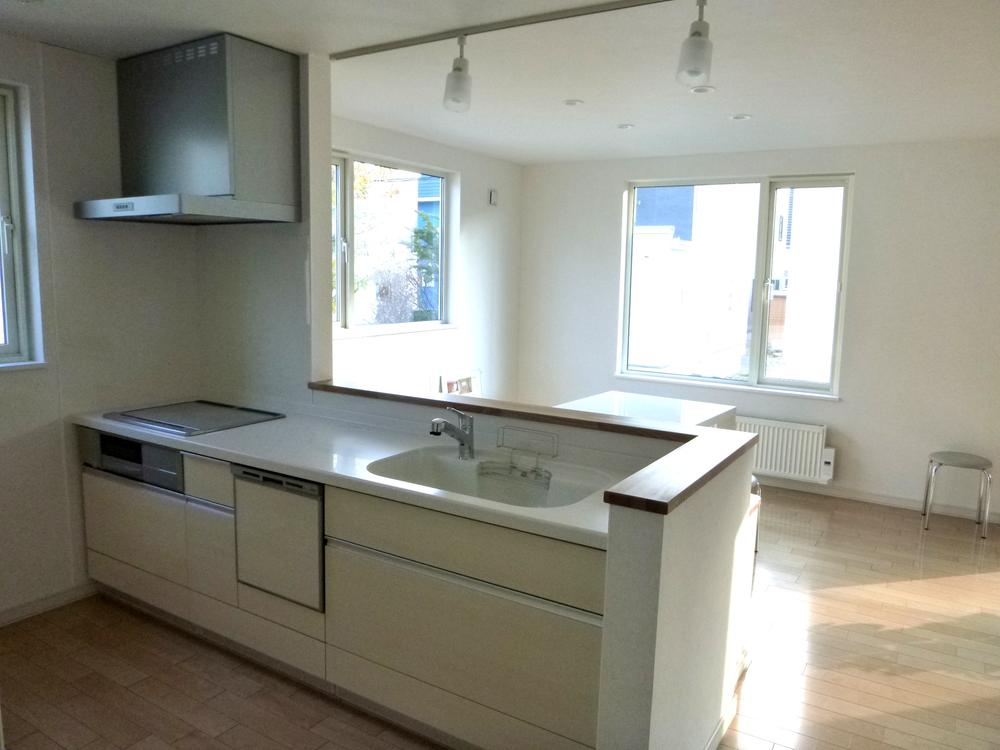 IH heater, Dishwasher, Easy to clean, Top board also sink also artificial marble.
IHヒーター、食洗器、お手入れが簡単、天板もシンクも人工大理石。
Floor plan間取り図 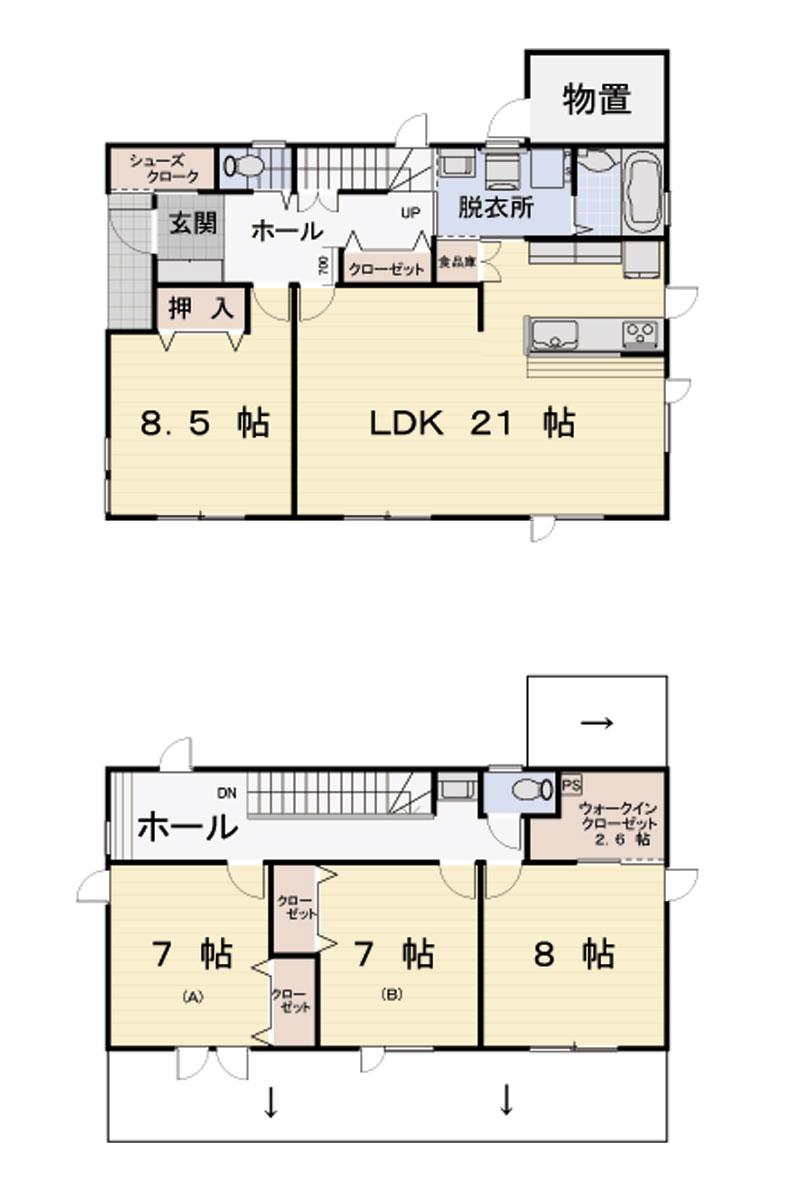 21,800,000 yen, 4LDK + S (storeroom), Land area 209 sq m , 42 square meters of building area 141.6 sq m room
2180万円、4LDK+S(納戸)、土地面積209m2、建物面積141.6m2 ゆとりの42坪
Livingリビング 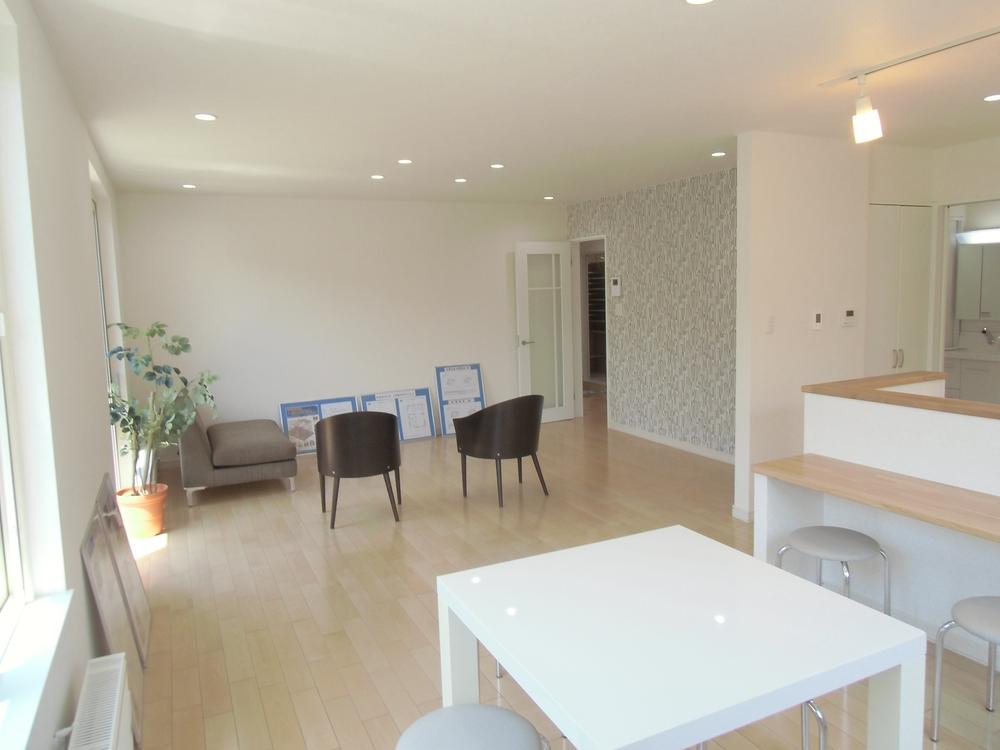 Dining multipurpose counter, The meal, The housework, Also to study of children!
ダイニングの多目的カウンターが、食事に、家事に、お子様の勉強にも!
Non-living roomリビング以外の居室 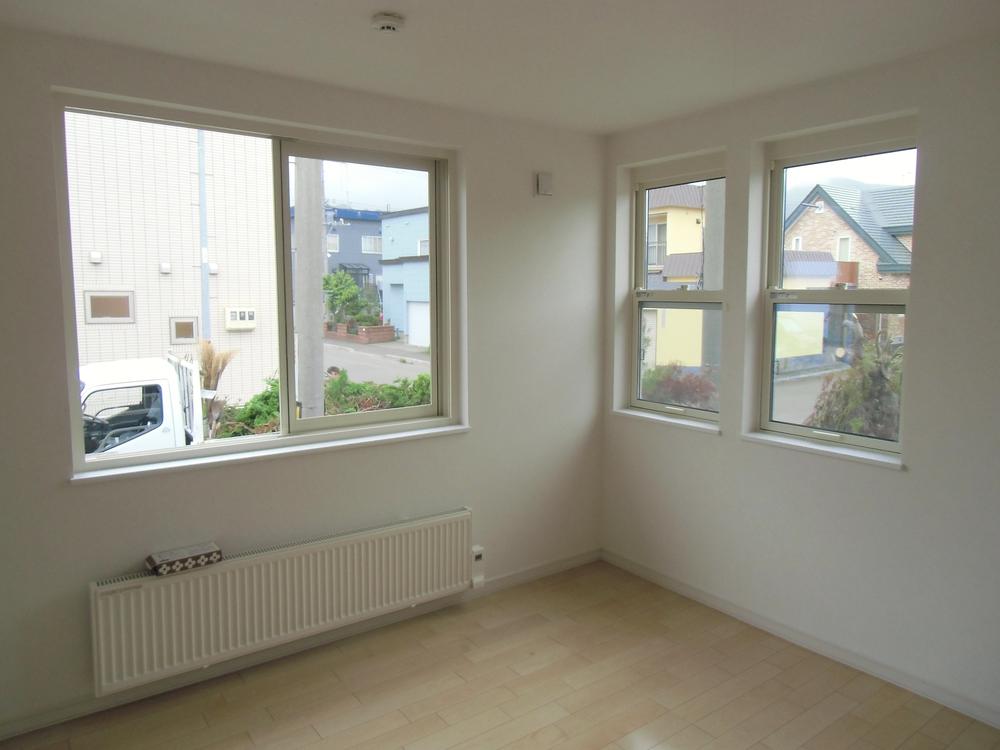 Second floor 7 Pledge Western-style
2階7帖洋室
Wash basin, toilet洗面台・洗面所 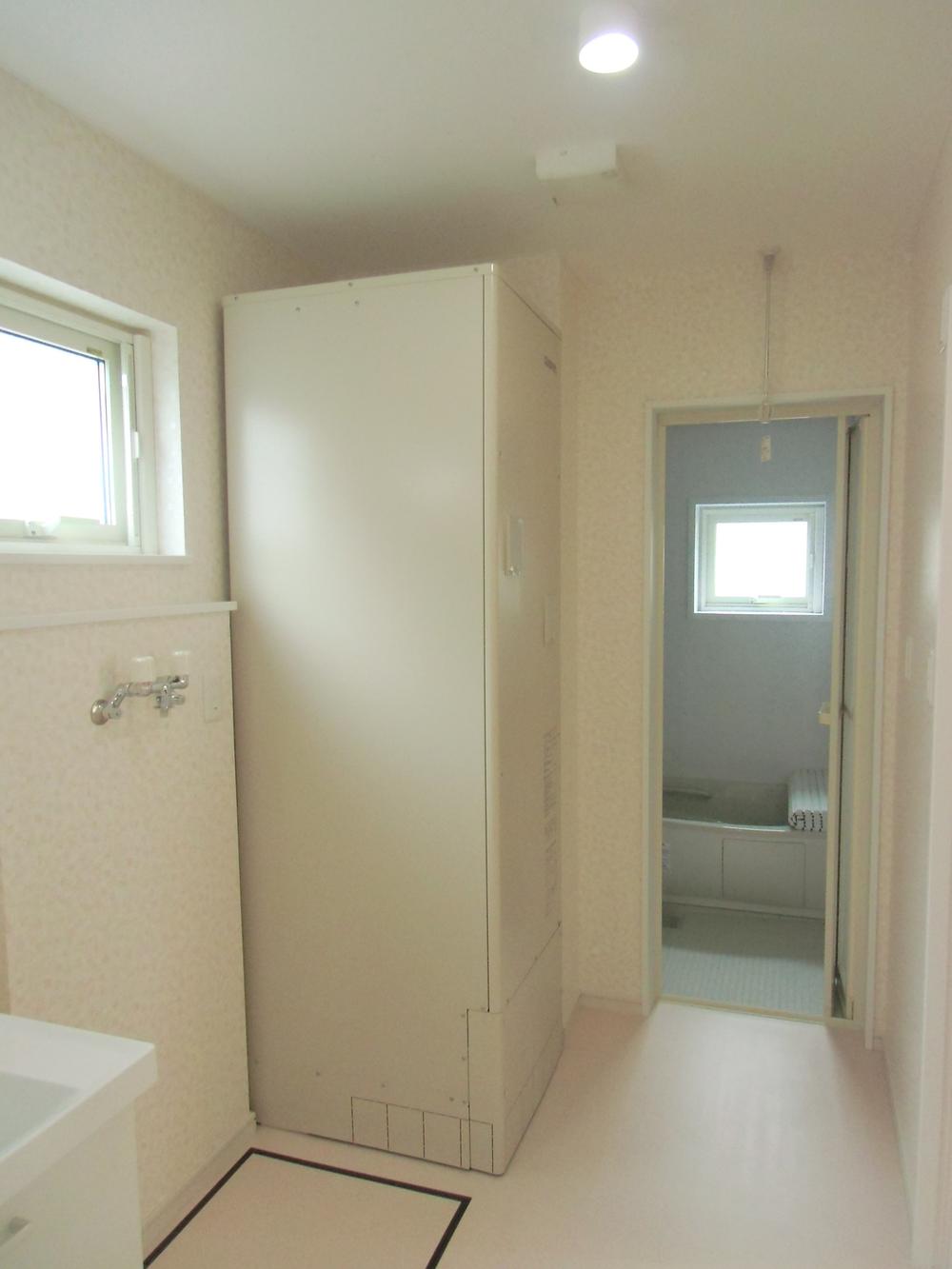 Electric water heater
電気温水器
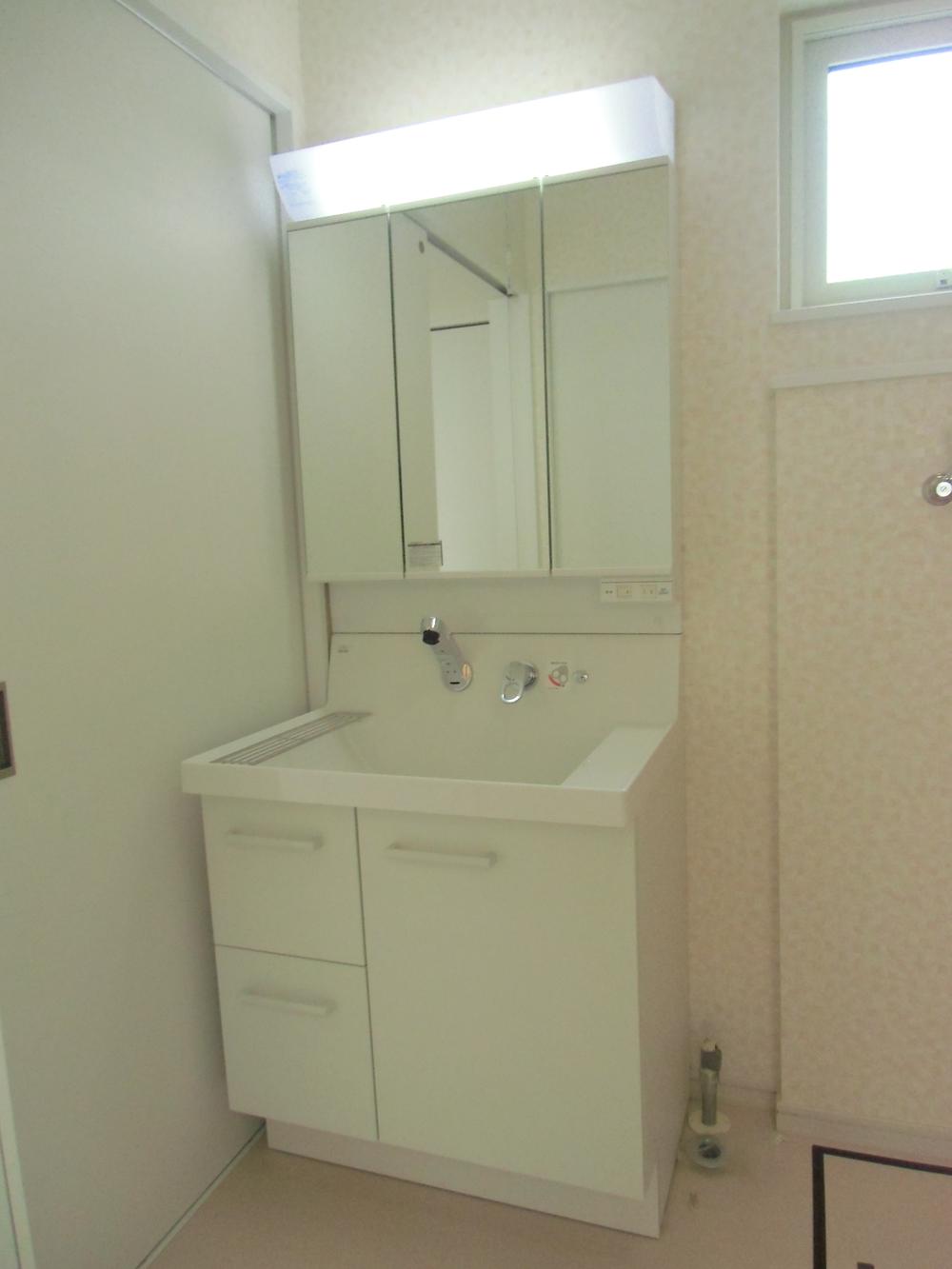 Care is, Simple wall with Curran, Wash basin of artificial marble of ball specifications
お手入れが、簡単な壁付けカラン、人工大理石のボール仕様の洗面台
Receipt収納 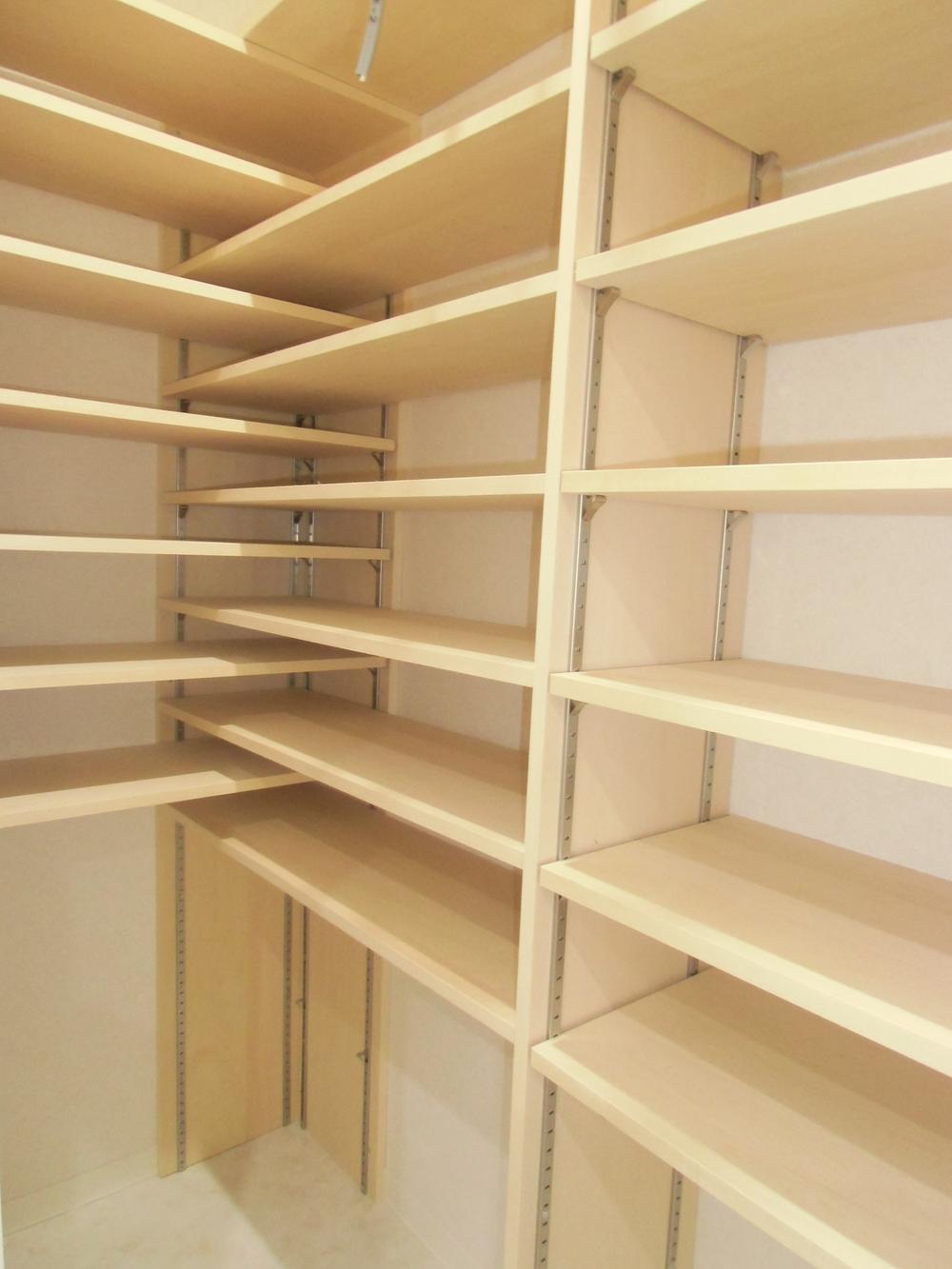 Entrance next to the shoe closet
玄関横のシューズクロゼット
Toiletトイレ 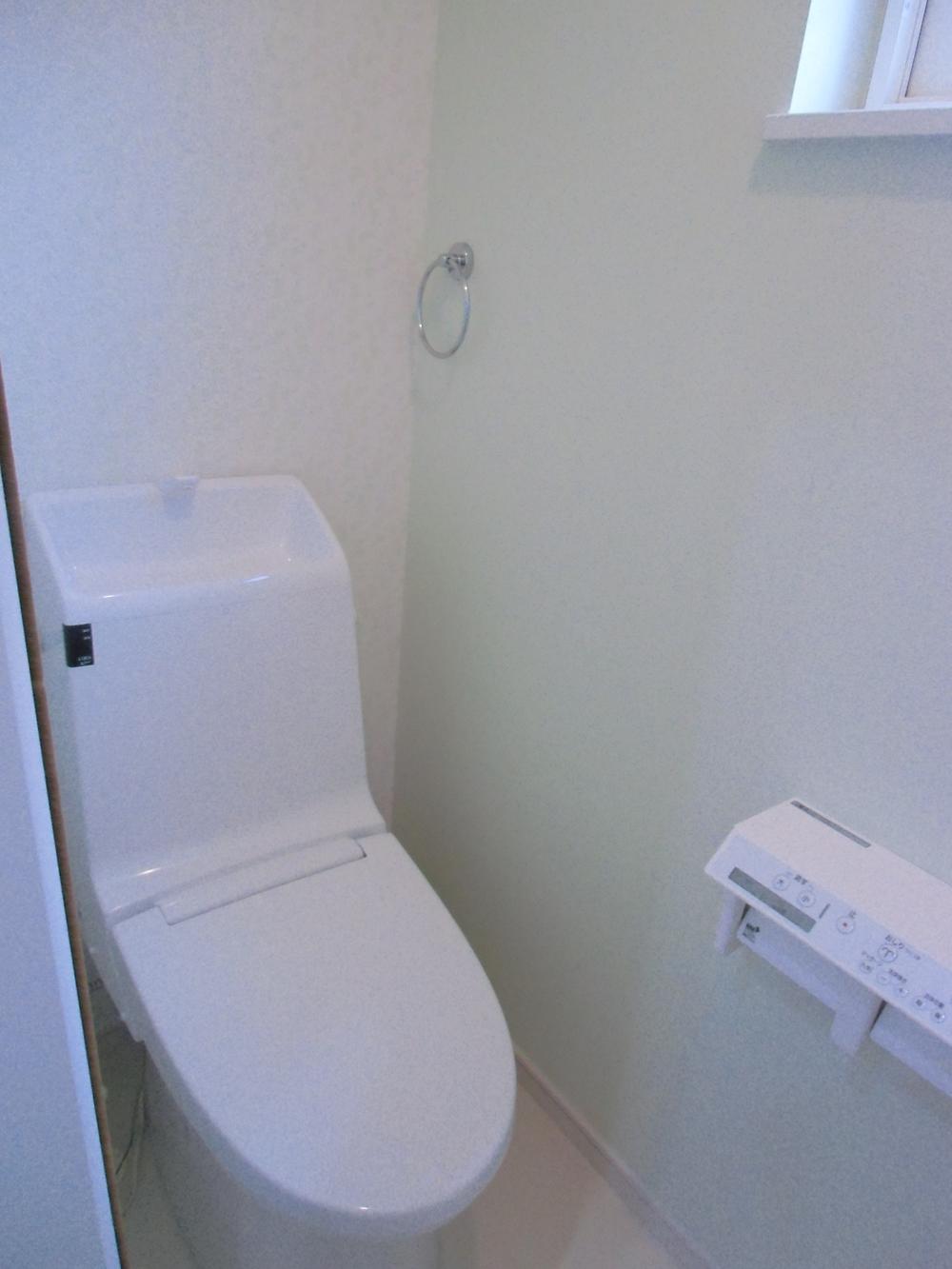 High-function toilet
高機能トイレ
Bathroom浴室 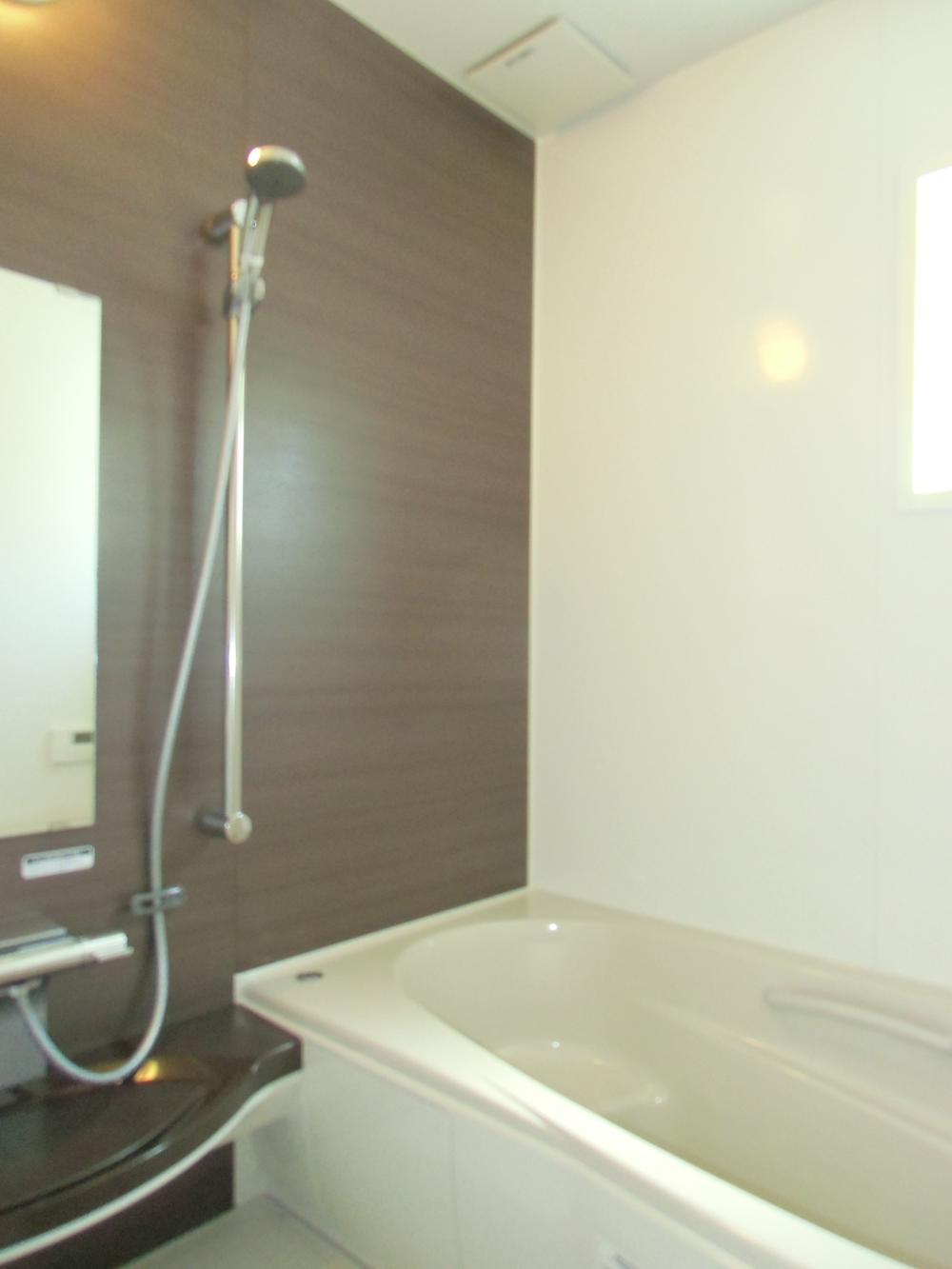 Bathing with a bright window
明るい窓付のお風呂
Local appearance photo現地外観写真 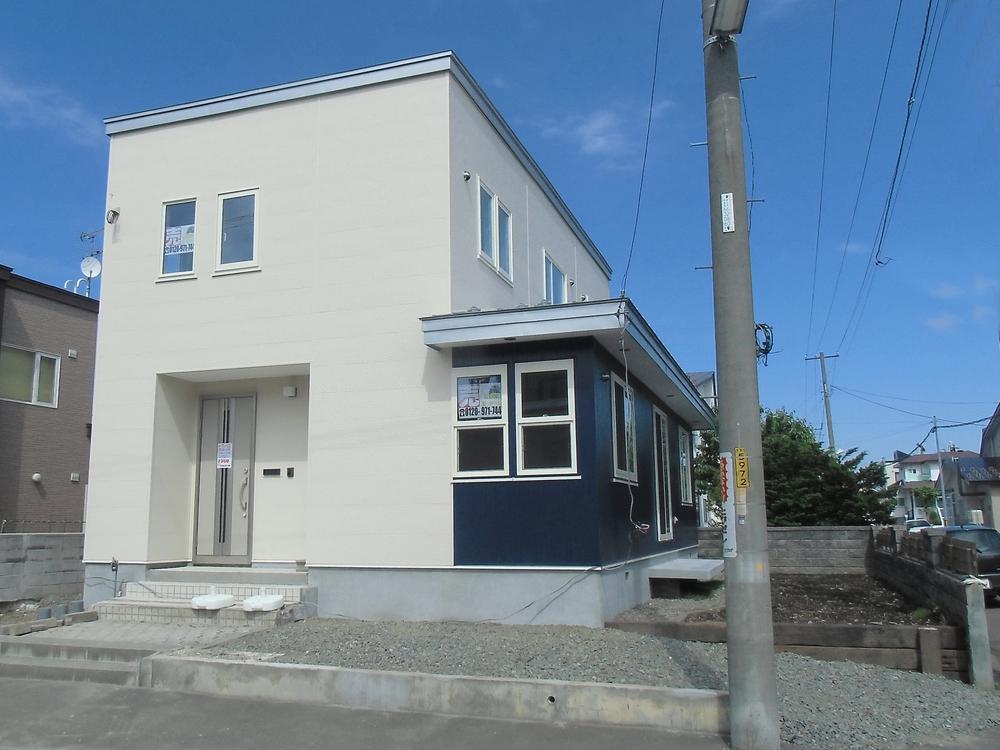 Shooting from the west
西側から撮影
Convenience storeコンビニ 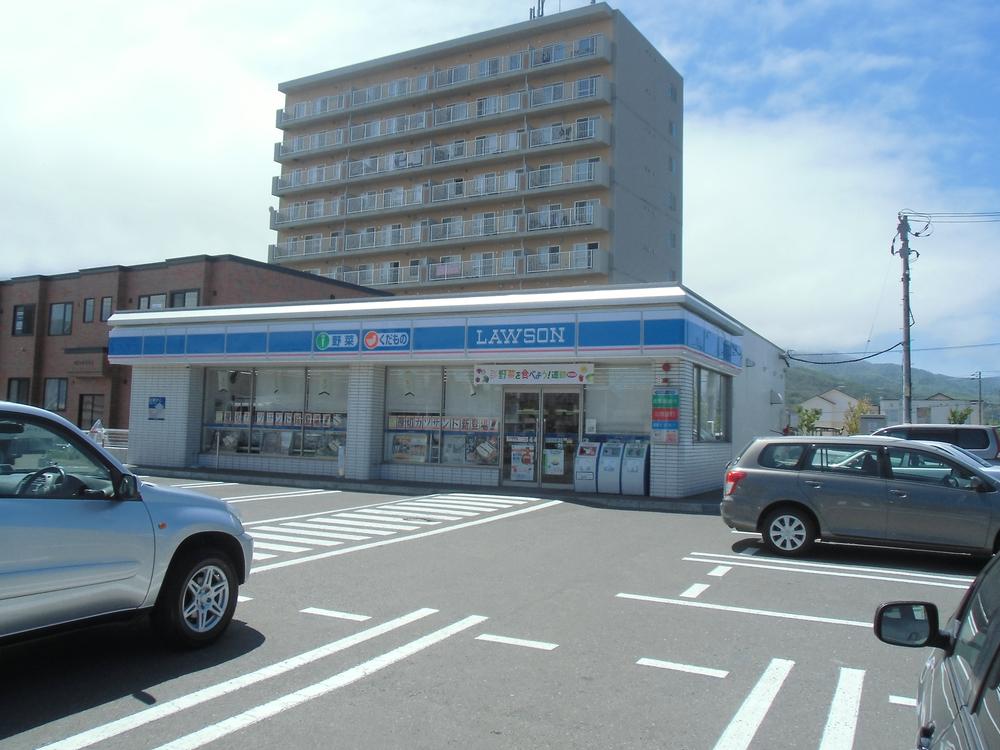 560m to Lawson
ローソンまで560m
Park公園 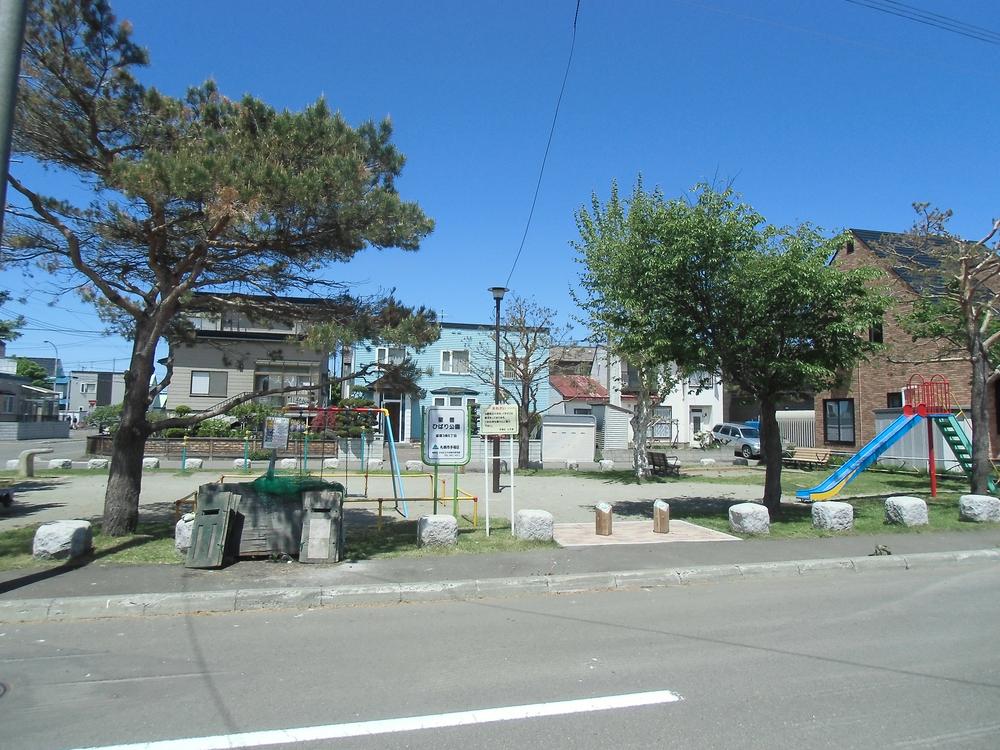 25m to Hoshioki lark park
星置ひばり公園まで25m
Primary school小学校 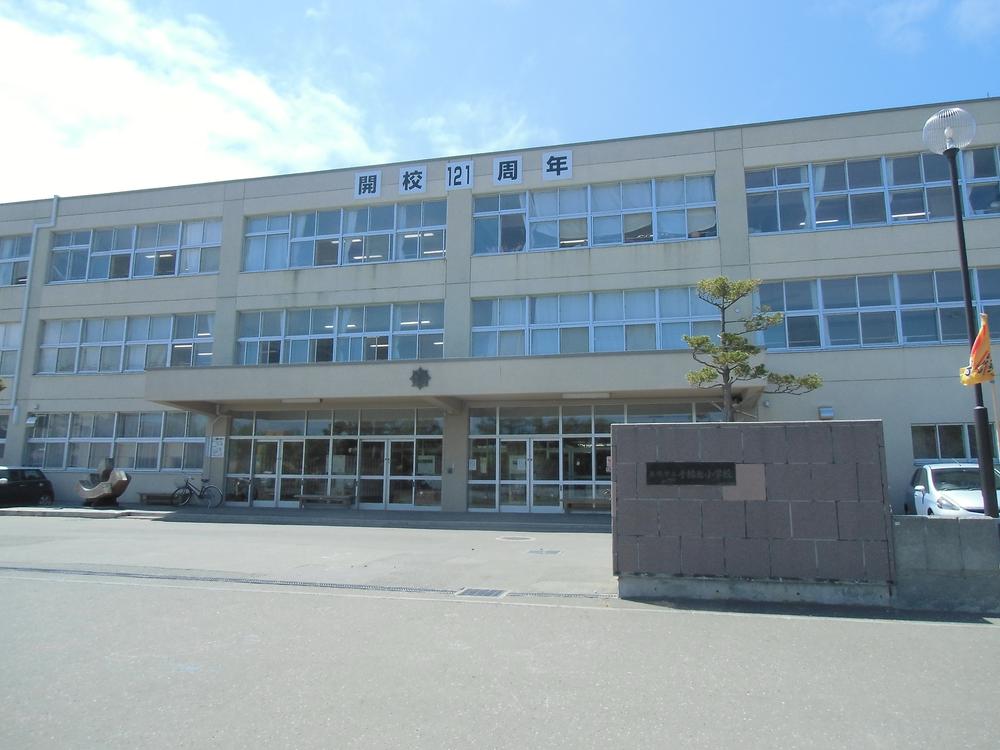 Teinekita until elementary school 1200m
手稲北小学校まで1200m
Junior high school中学校 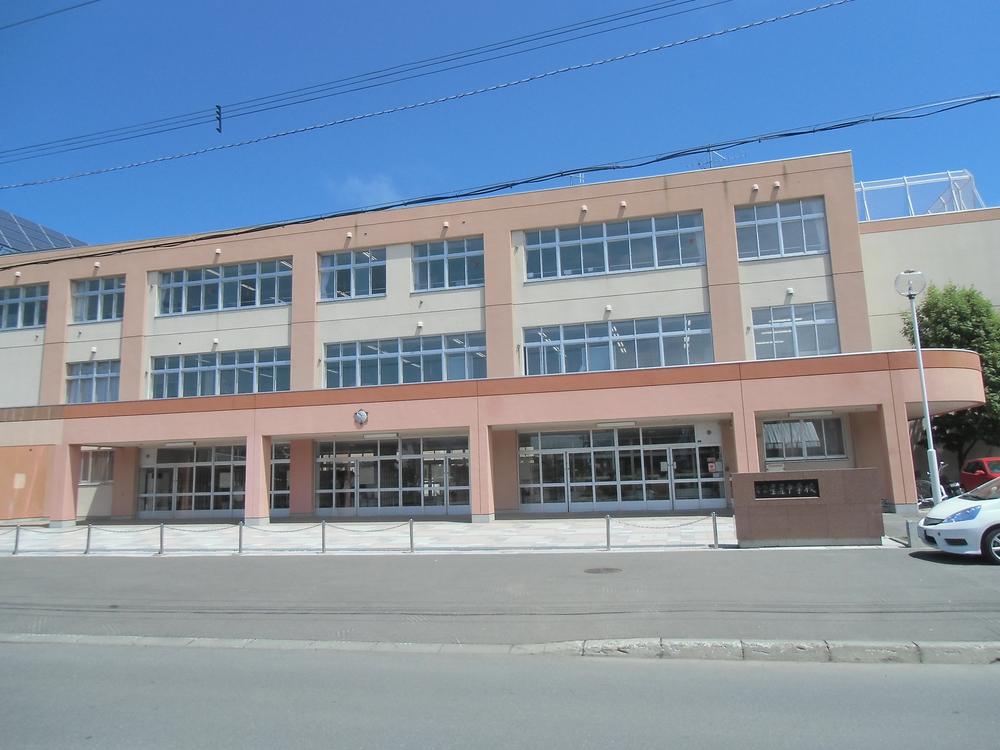 Hoshioki 400m until junior high school
星置中学校まで400m
Home centerホームセンター 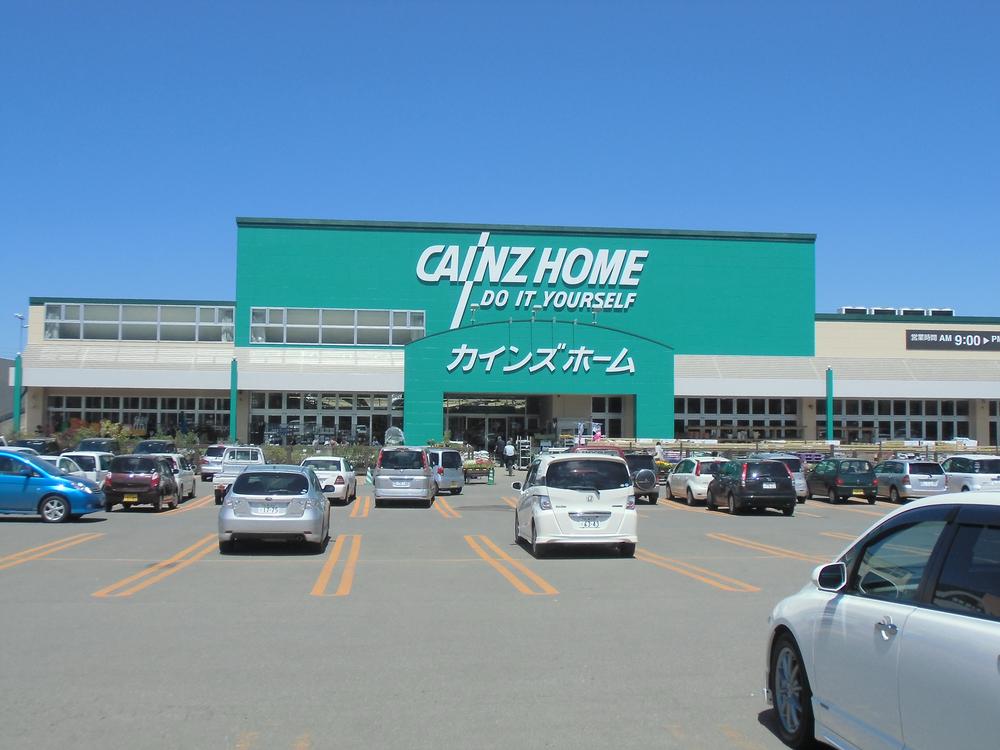 Cain home until 1600m
カインズホームまで1600m
Shopping centreショッピングセンター 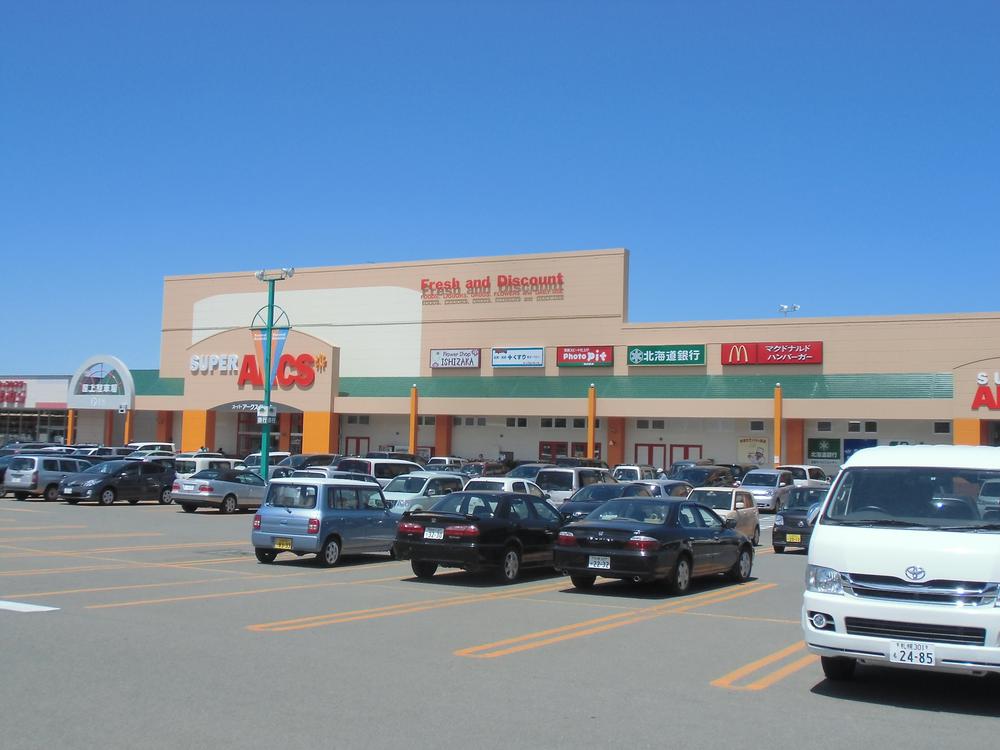 1460m to the Big House
ビックハウスまで1460m
Bank銀行 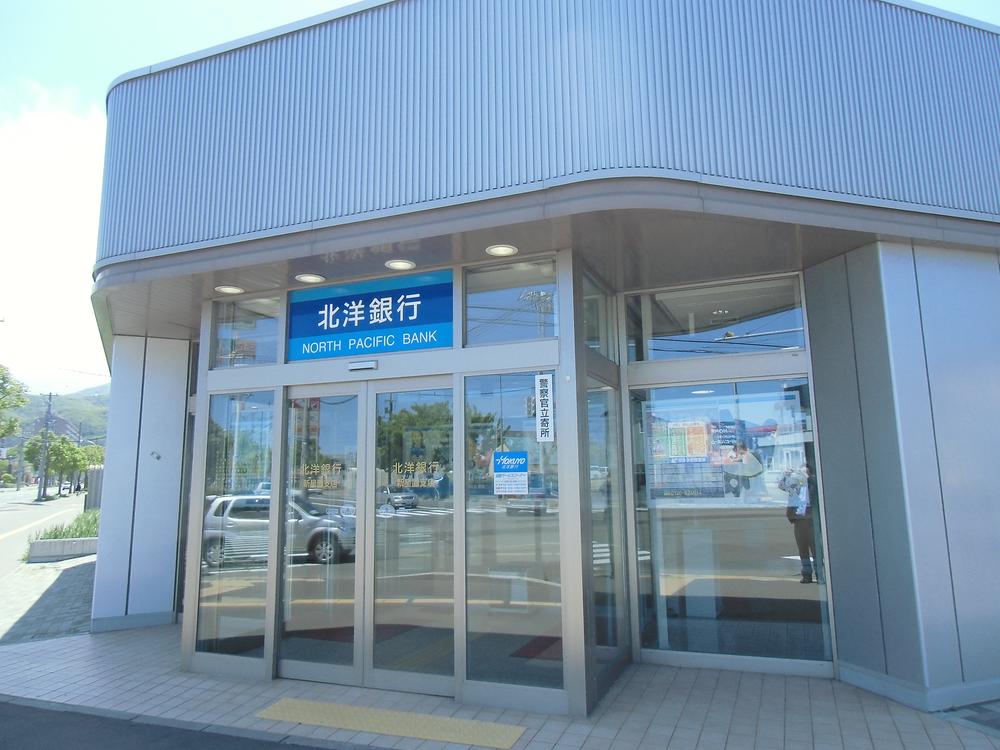 North Pacific Bank Hoshioki to the branch 1200m
北洋銀行星置支店まで1200m
Kindergarten ・ Nursery幼稚園・保育園 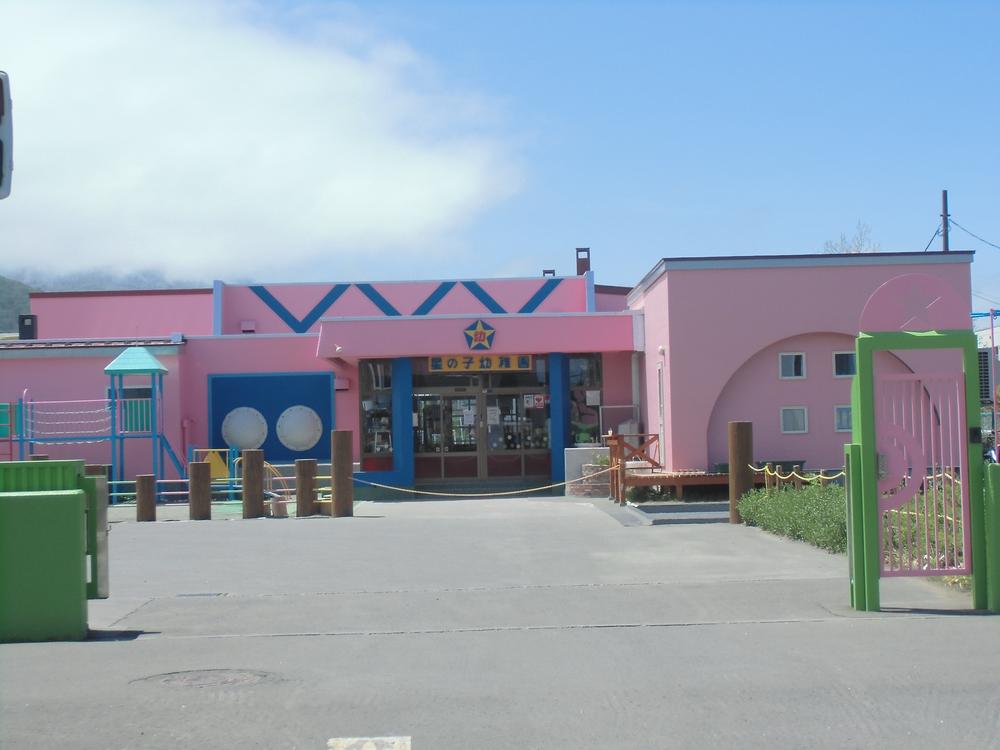 Hoshinoko 300m to kindergarten
ほしのこ幼稚園まで300m
View photos from the dwelling unit住戸からの眺望写真 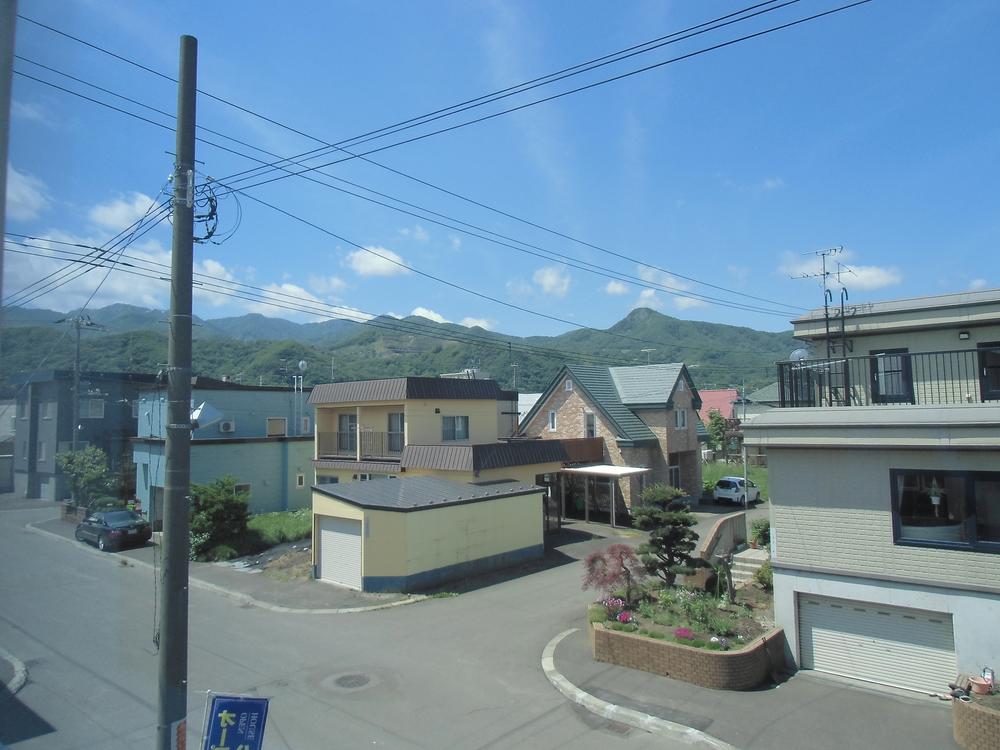 Taking a view from the second floor living room. Green Mt. side of the mountain range, Is beautiful.
2階居室からの眺望を撮影。手稲山方面の山並みの緑が、きれいです。
Location
|























