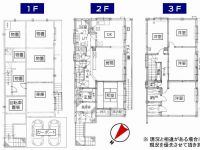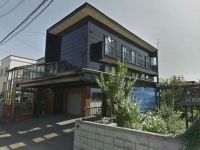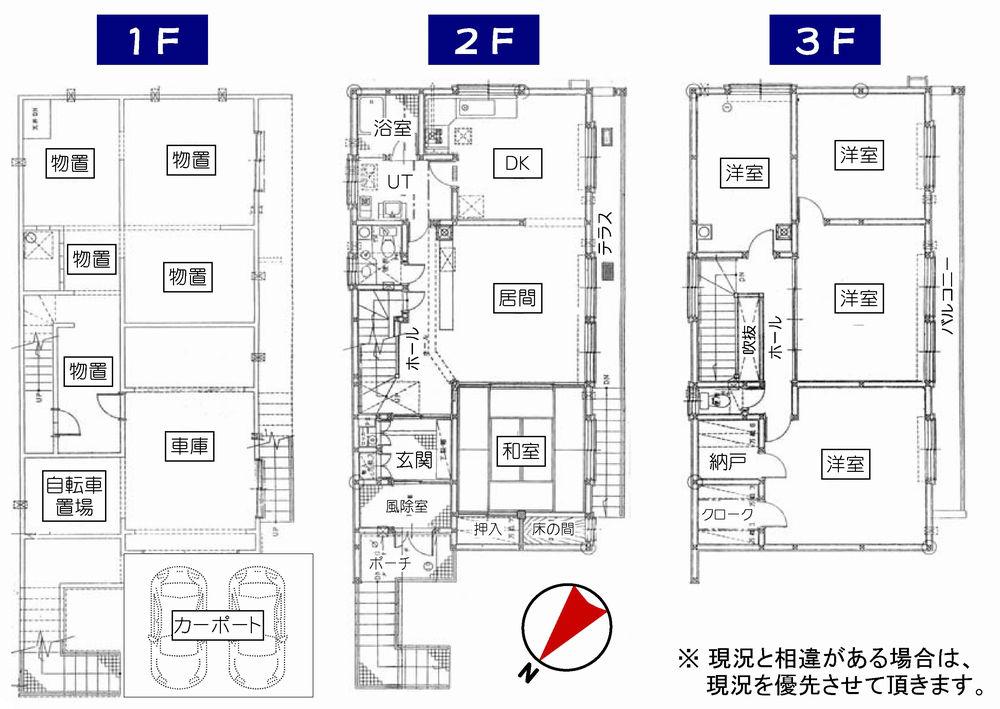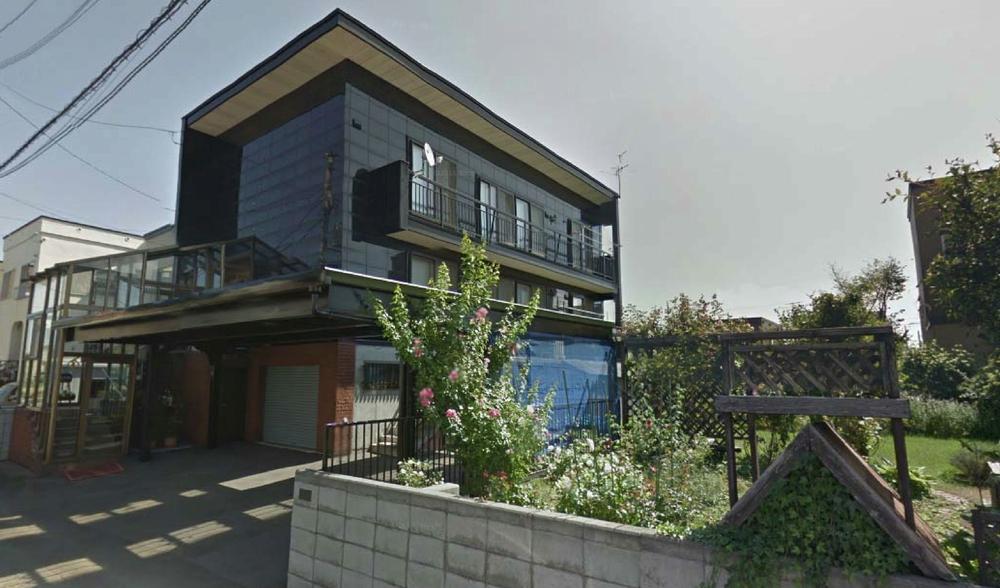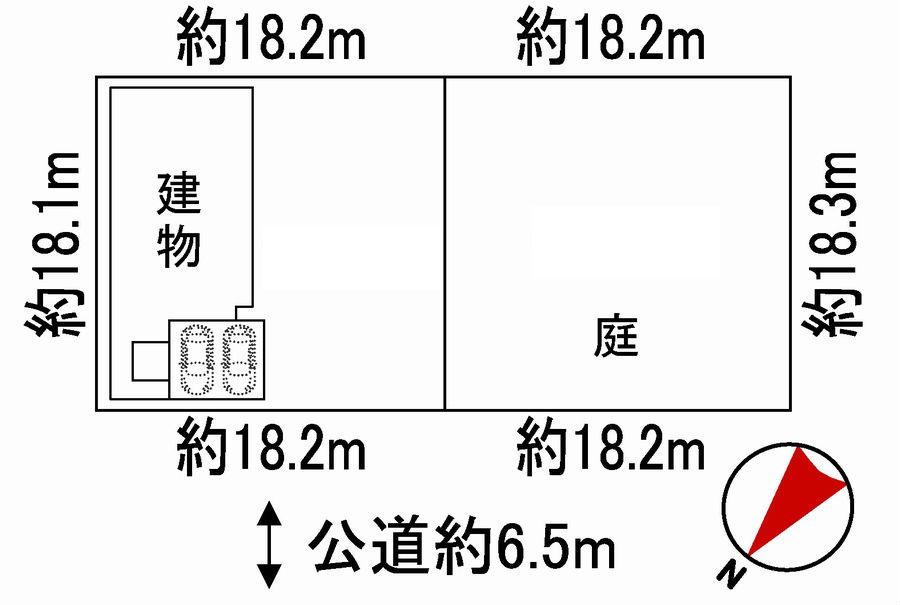|
|
Hokkaido Sapporo Teine-ku,
北海道札幌市手稲区
|
|
JR Hakodate Line "Hassamu" bus 4 minutes Shinhatsusamu elementary school before walk 3 minutes
JR函館本線「発寒」バス4分新発寒小学校前歩3分
|
|
Bitei day two good land about 200 square meters carport garage 1 Taigaiheki large refurbishment Suminiwa part 1 building construction possible
美邸日当り良好土地約200坪カーポート2台車庫1台外壁大改修済庭部分1棟建築可能
|
Features pickup 特徴ピックアップ | | Parking three or more possible / Land more than 100 square meters / LDK18 tatami mats or more / System kitchen / Yang per good / Or more before road 6m / Wide balcony / Bathroom 1 tsubo or more / Leafy residential area / Walk-in closet / Three-story or more / Storeroom / Flat terrain / terrace 駐車3台以上可 /土地100坪以上 /LDK18畳以上 /システムキッチン /陽当り良好 /前道6m以上 /ワイドバルコニー /浴室1坪以上 /緑豊かな住宅地 /ウォークインクロゼット /3階建以上 /納戸 /平坦地 /テラス |
Price 価格 | | 45 million yen 4500万円 |
Floor plan 間取り | | 5LDK + S (storeroom) 5LDK+S(納戸) |
Units sold 販売戸数 | | 1 units 1戸 |
Total units 総戸数 | | 1 units 1戸 |
Land area 土地面積 | | 660.57 sq m (registration) 660.57m2(登記) |
Building area 建物面積 | | 239.26 sq m (registration) 239.26m2(登記) |
Driveway burden-road 私道負担・道路 | | Nothing, Northwest 6.5m width 無、北西6.5m幅 |
Completion date 完成時期(築年月) | | March 1993 1993年3月 |
Address 住所 | | Sapporo, Hokkaido Teine-ku Shinhatsusamusanjo 2 北海道札幌市手稲区新発寒三条2 |
Traffic 交通 | | JR Hakodate Line "Hassamu" bus 4 minutes Shinhatsusamu elementary school before walk 3 minutes JR函館本線「発寒」バス4分新発寒小学校前歩3分
|
Person in charge 担当者より | | The person in charge Kondo 担当者近藤 |
Contact お問い合せ先 | | (Ltd.) Tsuchiya Home Co., Ltd. Corporate Sales Department TEL: 0800-603-8857 [Toll free] mobile phone ・ Also available from PHS
Caller ID is not notified
Please contact the "saw SUUMO (Sumo)"
If it does not lead, If the real estate company (株)土屋ホーム法人営業部TEL:0800-603-8857【通話料無料】携帯電話・PHSからもご利用いただけます
発信者番号は通知されません
「SUUMO(スーモ)を見た」と問い合わせください
つながらない方、不動産会社の方は
|
Building coverage, floor area ratio 建ぺい率・容積率 | | 60% ・ 200% 60%・200% |
Time residents 入居時期 | | Consultation 相談 |
Land of the right form 土地の権利形態 | | Ownership 所有権 |
Structure and method of construction 構造・工法 | | Wooden three-story steel frame part 木造3階建一部鉄骨 |
Construction 施工 | | (Ltd.) Kinoshirotaisetsu (株)木の城たいせつ |
Use district 用途地域 | | One dwelling 1種住居 |
Other limitations その他制限事項 | | Height district, 18m height district, Landscape planning area 高度地区、18m高度地区、景観計画区域 |
Overview and notices その他概要・特記事項 | | Contact: Kondo, Facilities: Public Water Supply, This sewage, Individual LPG, Parking: Car Port 担当者:近藤、設備:公営水道、本下水、個別LPG、駐車場:カーポート |
Company profile 会社概要 | | <Mediation> Minister of Land, Infrastructure and Transport (2) No. 007766 (Ltd.) Tsuchiya Home Co., Ltd. corporate sales department Yubinbango060-0809 Hokkaido Sapporo Kita Ward Kitakujonishi 3-7 <仲介>国土交通大臣(2)第007766号(株)土屋ホーム法人営業部〒060-0809 北海道札幌市北区北九条西3-7 |
