Used Homes » Hokkaido » Sapporo Teine-ku
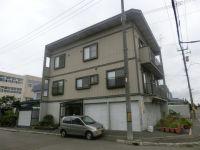 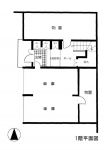
| | Hokkaido Sapporo Teine-ku, 北海道札幌市手稲区 |
| JR Hakodate Line "Teine" bus 13 minutes east park walk 3 minutes JR函館本線「手稲」バス13分東団地歩3分 |
| Southwest corner lot! Two garage ・ Storeroom 南西角地!車庫2台・物置 |
Features pickup 特徴ピックアップ | | LDK18 tatami mats or more / Or more before road 6m / Corner lot / Toilet 2 places / All room 6 tatami mats or more / Three-story or more LDK18畳以上 /前道6m以上 /角地 /トイレ2ヶ所 /全居室6畳以上 /3階建以上 | Price 価格 | | 12.8 million yen 1280万円 | Floor plan 間取り | | 5LDK + S (storeroom) 5LDK+S(納戸) | Units sold 販売戸数 | | 1 units 1戸 | Total units 総戸数 | | 1 units 1戸 | Land area 土地面積 | | 133.82 sq m (registration) 133.82m2(登記) | Building area 建物面積 | | 235.26 sq m (registration) 235.26m2(登記) | Driveway burden-road 私道負担・道路 | | Nothing, South 8m width (contact the road width 7m), West 8m width (contact the road width 12.7m) 無、南8m幅(接道幅7m)、西8m幅(接道幅12.7m) | Completion date 完成時期(築年月) | | March 1999 1999年3月 | Address 住所 | | Sapporo, Hokkaido Teine-ku Akebonojuichijo 2 北海道札幌市手稲区曙十一条2 | Traffic 交通 | | JR Hakodate Line "Teine" bus 13 minutes east park walk 3 minutes JR函館本線「手稲」バス13分東団地歩3分
| Related links 関連リンク | | [Related Sites of this company] 【この会社の関連サイト】 | Person in charge 担当者より | | [Regarding this property.] Defect liability disclaimer ・ Current delivery ・ There is a separate eviction costs 【この物件について】瑕疵担保責任免責・現状渡し・別途立ち退き費用あり | Contact お問い合せ先 | | TEL: 0800-603-3242 [Toll free] mobile phone ・ Also available from PHS
Caller ID is not notified
Please contact the "saw SUUMO (Sumo)"
If it does not lead, If the real estate company TEL:0800-603-3242【通話料無料】携帯電話・PHSからもご利用いただけます
発信者番号は通知されません
「SUUMO(スーモ)を見た」と問い合わせください
つながらない方、不動産会社の方は
| Building coverage, floor area ratio 建ぺい率・容積率 | | 60% ・ 200% 60%・200% | Time residents 入居時期 | | Consultation 相談 | Land of the right form 土地の権利形態 | | Ownership 所有権 | Structure and method of construction 構造・工法 | | Wooden three-story steel frame part 木造3階建一部鉄骨 | Construction 施工 | | (Ltd.) Kinoshirotaisetsu (株)木の城たいせつ | Use district 用途地域 | | One middle and high 1種中高 | Overview and notices その他概要・特記事項 | | Facilities: Public Water Supply, This sewage, Individual LPG, Parking: Garage 設備:公営水道、本下水、個別LPG、駐車場:車庫 | Company profile 会社概要 | | <Mediation> Governor of Hokkaido Ishikari (3) No. 006771 (Ltd.) H. GC Estate Yubinbango060-0003 Hokkaido Chuo-ku, Sapporo Kitasanjonishi 3-1 <仲介>北海道知事石狩(3)第006771号(株)エイチジーシーエステート〒060-0003 北海道札幌市中央区北三条西3-1 |
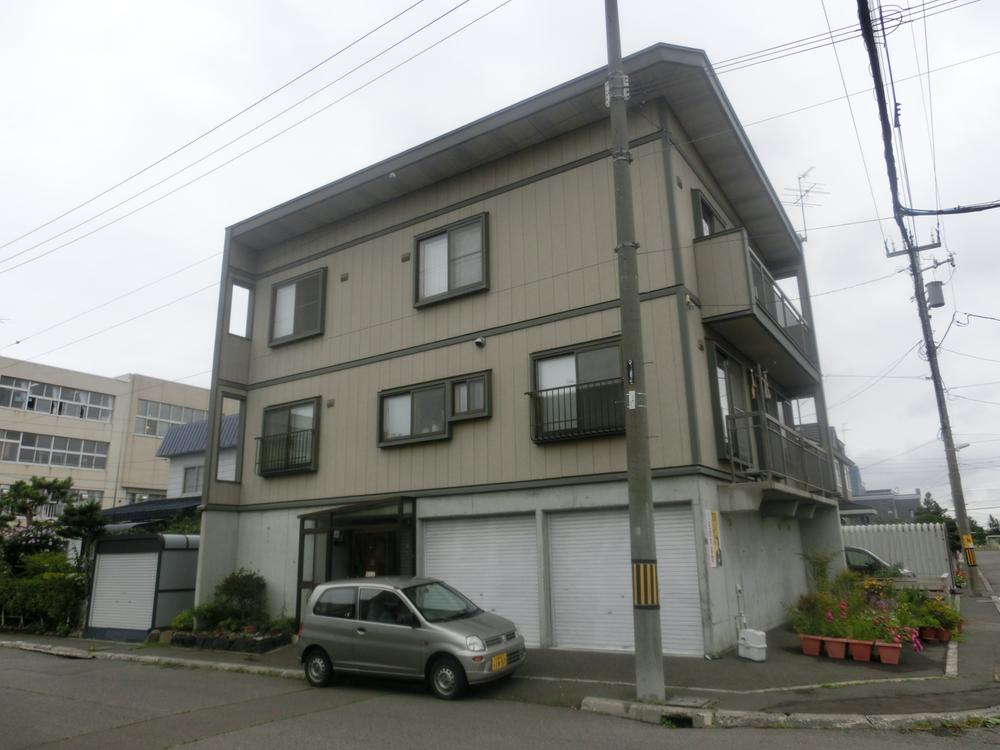 Local appearance photo
現地外観写真
Floor plan間取り図 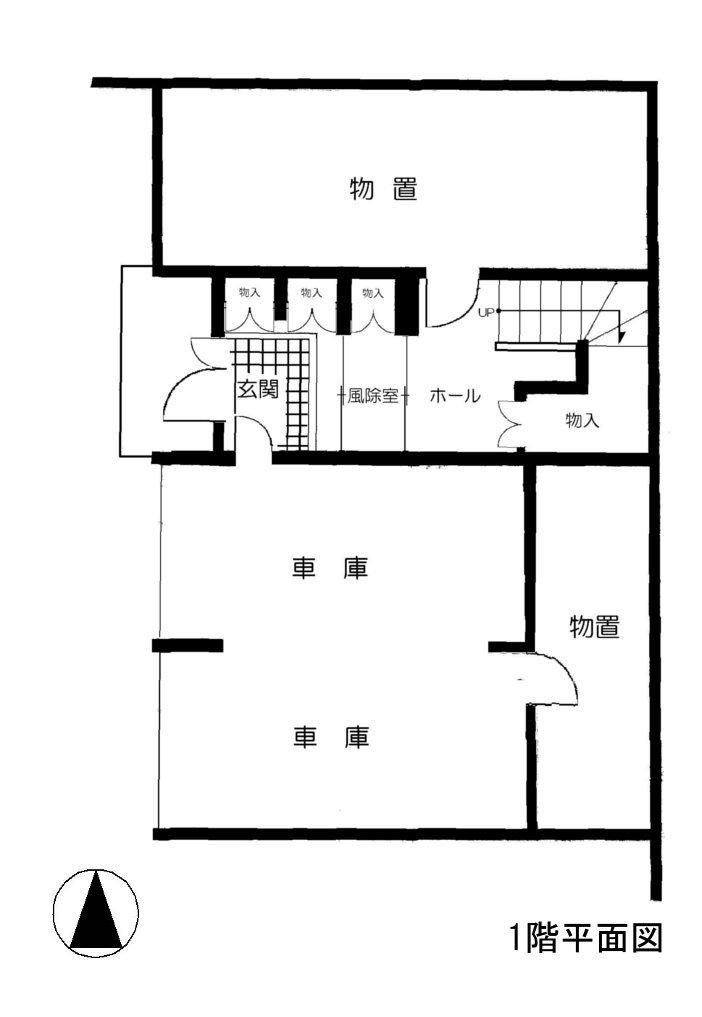 12.8 million yen, 5LDK + S (storeroom), Land area 133.82 sq m , Building area 235.26 sq m
1280万円、5LDK+S(納戸)、土地面積133.82m2、建物面積235.26m2
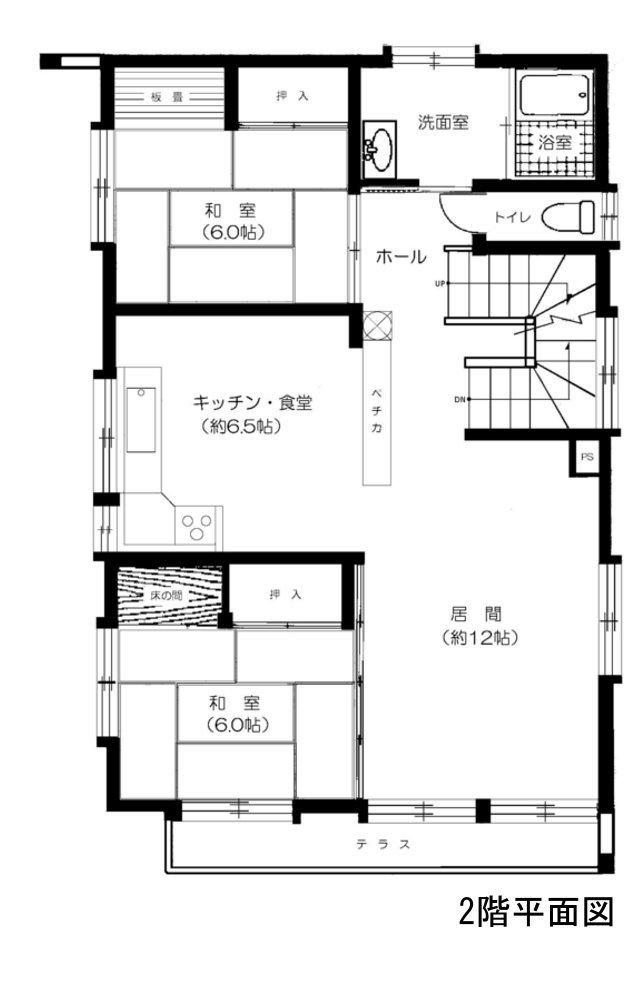 12.8 million yen, 5LDK + S (storeroom), Land area 133.82 sq m , Building area 235.26 sq m
1280万円、5LDK+S(納戸)、土地面積133.82m2、建物面積235.26m2
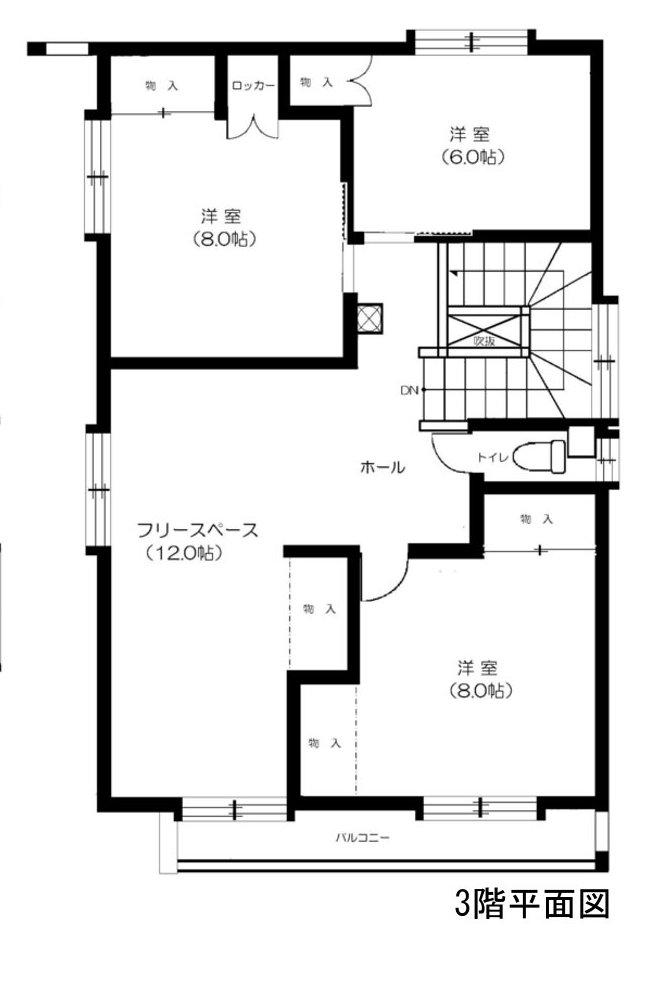 12.8 million yen, 5LDK + S (storeroom), Land area 133.82 sq m , Building area 235.26 sq m
1280万円、5LDK+S(納戸)、土地面積133.82m2、建物面積235.26m2
Location
|





