Used Homes » Hokkaido » Sapporo Teine-ku
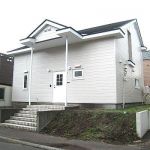 
| | Hokkaido Sapporo Teine-ku, 北海道札幌市手稲区 |
| JR Hakodate Line "Hoshioki" walk 8 minutes JR函館本線「星置」歩8分 |
| Interior and exterior renovation, Flooring Chokawa, LDK15 tatami mats or more, Living stairs, All room storage, All room 6 tatami mats or more, Land 50 square meters or more, Or more before road 6m, 2-story 内外装リフォーム、フローリング張替、LDK15畳以上、リビング階段、全居室収納、全居室6畳以上、土地50坪以上、前道6m以上、2階建 |
| Interior and exterior renovation, Flooring Chokawa, LDK15 tatami mats or more, Living stairs, All room storage, All room 6 tatami mats or more, Land 50 square meters or more, Or more before road 6m, 2-story 内外装リフォーム、フローリング張替、LDK15畳以上、リビング階段、全居室収納、全居室6畳以上、土地50坪以上、前道6m以上、2階建 |
Features pickup 特徴ピックアップ | | Land 50 square meters or more / Interior and exterior renovation / All room storage / LDK15 tatami mats or more / Or more before road 6m / 2-story / Flooring Chokawa / All room 6 tatami mats or more / Living stairs 土地50坪以上 /内外装リフォーム /全居室収納 /LDK15畳以上 /前道6m以上 /2階建 /フローリング張替 /全居室6畳以上 /リビング階段 | Price 価格 | | 17.8 million yen 1780万円 | Floor plan 間取り | | 4LDK 4LDK | Units sold 販売戸数 | | 1 units 1戸 | Land area 土地面積 | | 207.23 sq m 207.23m2 | Building area 建物面積 | | 102.67 sq m 102.67m2 | Driveway burden-road 私道負担・道路 | | Nothing, Northeast 8m width (contact the road width 13.5m) 無、北東8m幅(接道幅13.5m) | Completion date 完成時期(築年月) | | December 1989 1989年12月 | Address 住所 | | Sapporo, Hokkaido Teine-ku Hoshiokiichijo 1 北海道札幌市手稲区星置一条1 | Traffic 交通 | | JR Hakodate Line "Hoshioki" walk 8 minutes JR函館本線「星置」歩8分
| Contact お問い合せ先 | | (Ltd.) Nishioka Home TEL: 0800-603-3090 [Toll free] mobile phone ・ Also available from PHS
Caller ID is not notified
Please contact the "saw SUUMO (Sumo)"
If it does not lead, If the real estate company (株)西岡ホームTEL:0800-603-3090【通話料無料】携帯電話・PHSからもご利用いただけます
発信者番号は通知されません
「SUUMO(スーモ)を見た」と問い合わせください
つながらない方、不動産会社の方は
| Building coverage, floor area ratio 建ぺい率・容積率 | | 40% ・ 80% 40%・80% | Time residents 入居時期 | | Immediate available 即入居可 | Land of the right form 土地の権利形態 | | Ownership 所有権 | Structure and method of construction 構造・工法 | | Wooden 2-story 木造2階建 | Renovation リフォーム | | October 2013 interior renovation completed (kitchen ・ wall ・ floor), October 2013 exterior renovation completed (outer wall ・ roof) 2013年10月内装リフォーム済(キッチン・壁・床)、2013年10月外装リフォーム済(外壁・屋根) | Use district 用途地域 | | One low-rise 1種低層 | Company profile 会社概要 | | <Mediation> Governor of Hokkaido Ishikari (3) No. 006568 (Corporation) All Japan Real Estate Association (One company) Hokkaido Real Estate Fair Trade Council member (Ltd.) Nishioka home Yubinbango062-0034 Sapporo, Hokkaido Toyohira-ku Nishiokashijo 6-1-1 <仲介>北海道知事石狩(3)第006568号(公社)全日本不動産協会会員 (一社)北海道不動産公正取引協議会加盟(株)西岡ホーム〒062-0034 北海道札幌市豊平区西岡四条6-1-1 |
Local appearance photo現地外観写真 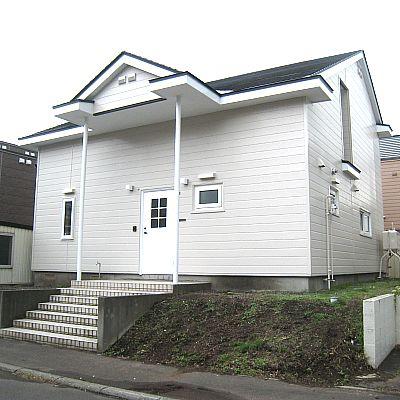 Local (10 May 2013) Shooting
現地(2013年10月)撮影
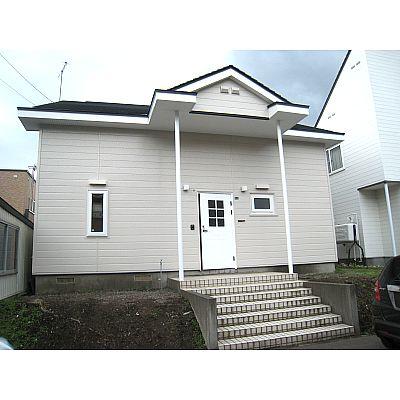 Local (10 May 2013) Shooting
現地(2013年10月)撮影
Floor plan間取り図 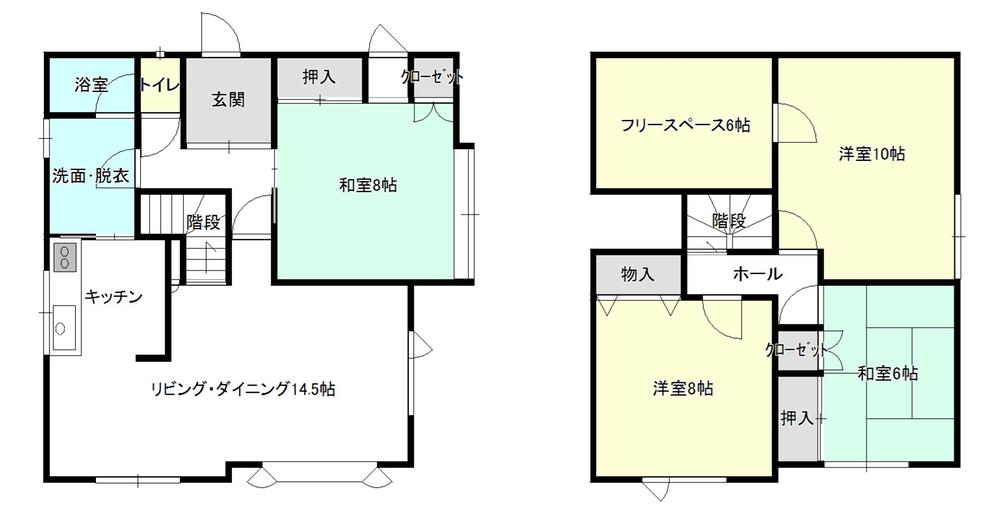 17.8 million yen, 4LDK, Land area 207.23 sq m , Building area 102.67 sq m
1780万円、4LDK、土地面積207.23m2、建物面積102.67m2
Other introspectionその他内観 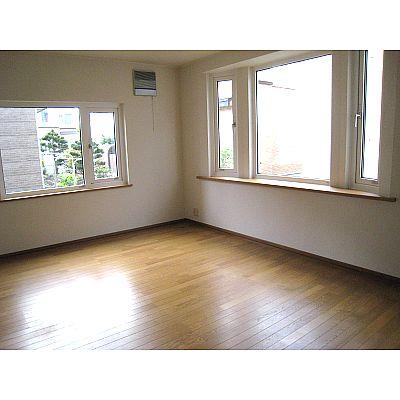 Indoor (10 May 2013) Shooting
室内(2013年10月)撮影
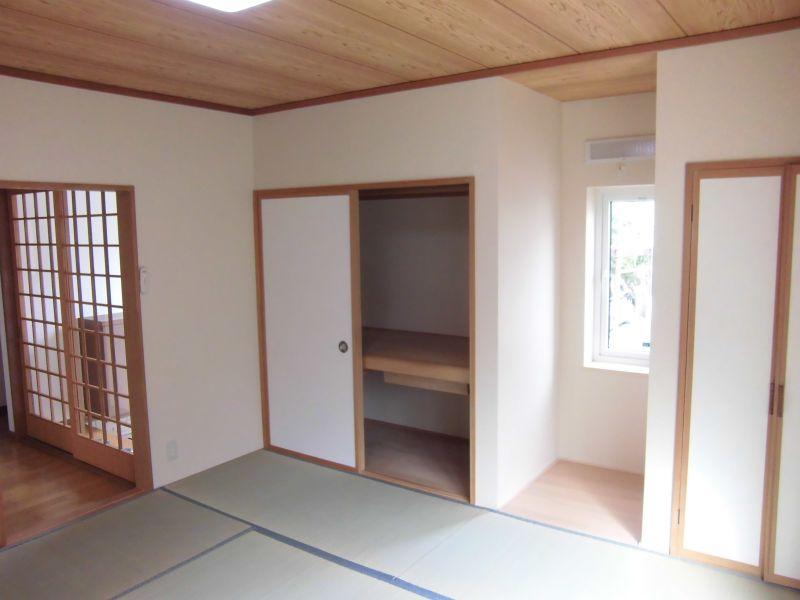 Indoor (10 May 2013) Shooting
室内(2013年10月)撮影
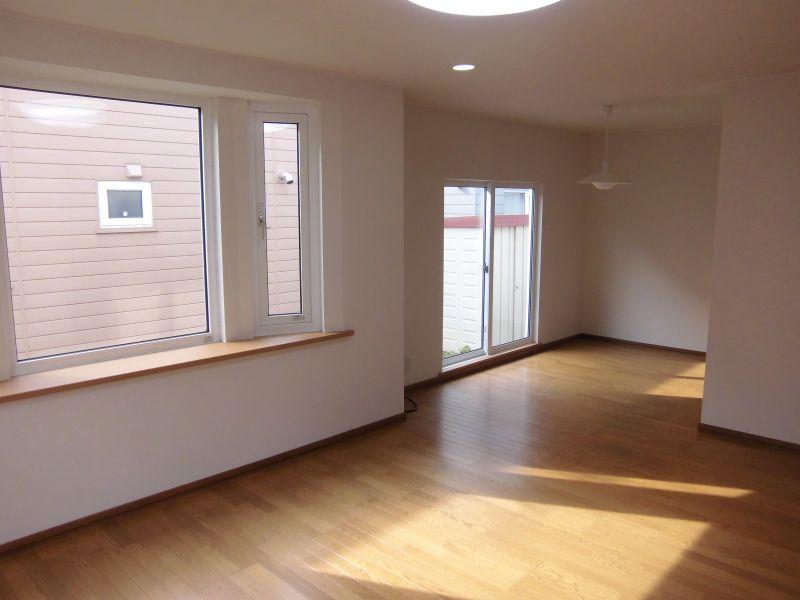 Indoor (10 May 2013) Shooting
室内(2013年10月)撮影
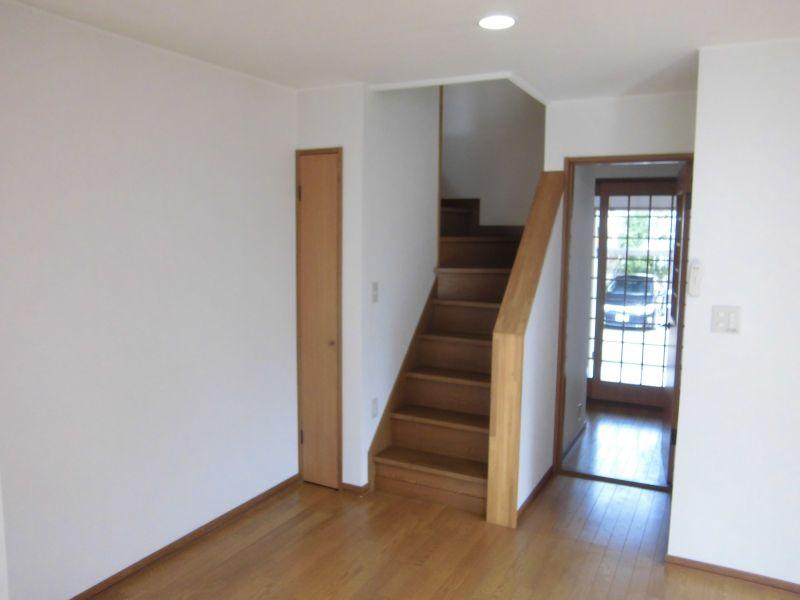 Indoor (10 May 2013) Shooting
室内(2013年10月)撮影
Non-living roomリビング以外の居室 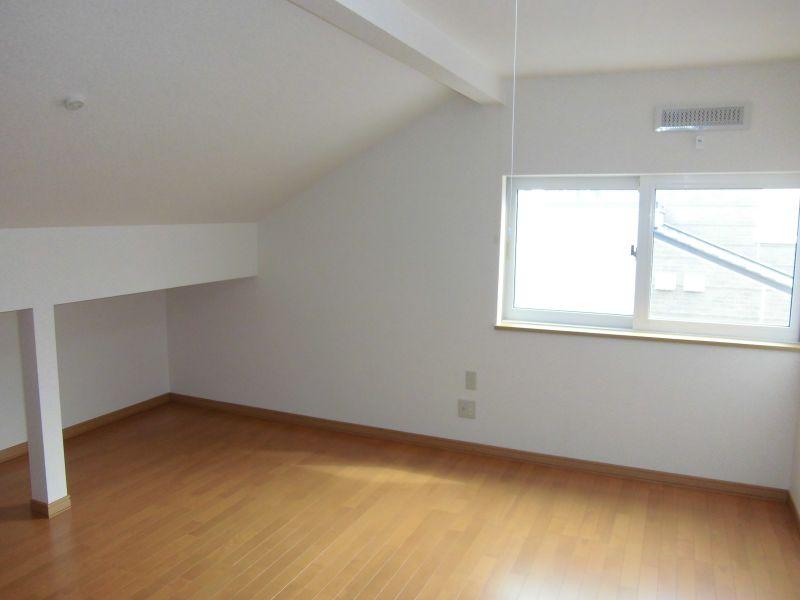 Local (10 May 2013) Shooting
現地(2013年10月)撮影
Local appearance photo現地外観写真 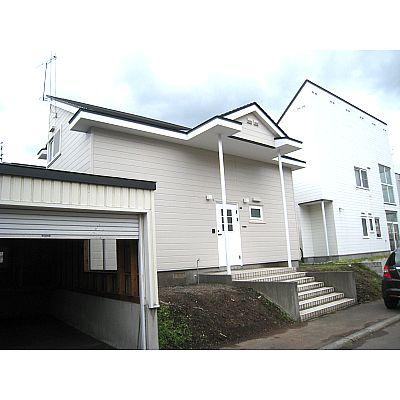 Local (10 May 2013) Shooting
現地(2013年10月)撮影
Location
|










