Used Homes » Hokkaido » Sapporo Teine-ku
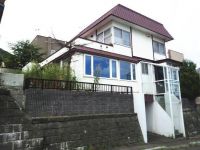 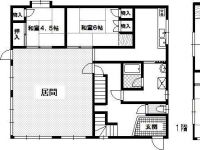
| | Hokkaido Sapporo Teine-ku, 北海道札幌市手稲区 |
| JR Hakodate Line "Teine" bus 9 Bun'ue Tomigaoka walk 7 minutes JR函館本線「手稲」バス9分上富丘歩7分 |
| View is good. Is one detached a quiet residential area. Living room was spacious there is a feeling of opening, It is spacious 5LDK. Since the garage and the indoor available directly out, Cold season is also safe. 眺望良好です。閑静な住宅地の一戸建 です。リビングは開放感があり広々とした、ゆったり5LDKです。車庫と室内は直接出入り可能なので、寒い季節も安心です。 |
| View is good and popular Tomigaoka detached property. However, Expand the first floor, By providing the room and extension of the second floor of the roof, Building coverage and the volume rate has been over a number of provisions of the Building Standards Law. For that reason, Bank loans are expected to be not available. The person who can buy in cash will be subject. Not in the renovation thinking decedent is to sell (you know), When it comes to accidentally sold to such, Inconvenience will have happened. suicide ・ It is not in the properties of the murder, etc. Iwakutsuki. If only so that you please consider who understands, Thank you. ■ Super Viva Home Teinetomioka shop A 5-minute walk ■ Ralls store Miyanosawa shop 8 min. Walk ■ Homac Corporation ・ Nitori A 10-minute walk 眺望良好で人気の富丘戸建物件です。ただ、1階を広げ、2階の屋根を増築して部屋を設けたことで、建蔽率と容積率が建築基準法の規定の数値をオーバーしています。その為、銀行の融資は利用できないことが予想されます。現金で購入できる方が対象となります。被相続人は売ることを考えて増改築をしておらず(当たり前ですが)、このようなに偶発的に売却することになった際、不都合がおきてしまいます。自殺・他殺等いわくつきの物件ではございません。ご理解いただける方のみご検討くださいますよう、よろしくお願い申しあげます。■スーパービバホーム手稲富丘店 徒歩5分■ラルズストア宮の沢店 徒歩8分■ホーマック・ニトリ 徒歩10分 |
Features pickup 特徴ピックアップ | | Japanese-style room / garden / Shutter - garage / 2-story / Warm water washing toilet seat / Good view / Located on a hill 和室 /庭 /シャッタ-車庫 /2階建 /温水洗浄便座 /眺望良好 /高台に立地 | Price 価格 | | 7.5 million yen 750万円 | Floor plan 間取り | | 5LDK 5LDK | Units sold 販売戸数 | | 1 units 1戸 | Land area 土地面積 | | 188.29 sq m (registration) 188.29m2(登記) | Building area 建物面積 | | 109.3 sq m (registration) 109.3m2(登記) | Driveway burden-road 私道負担・道路 | | Nothing, Northeast 8m width (contact the road width 13.5m) 無、北東8m幅(接道幅13.5m) | Completion date 完成時期(築年月) | | July 1977 1977年7月 | Address 住所 | | Sapporo, Hokkaido Teine-ku Tomiokasanjo 2-3-26 北海道札幌市手稲区富丘三条2-3-26 | Traffic 交通 | | JR Hakodate Line "Teine" bus 9 Bun'ue Tomigaoka walk 7 minutes JR函館本線「手稲」バス9分上富丘歩7分
| Related links 関連リンク | | [Related Sites of this company] 【この会社の関連サイト】 | Person in charge 担当者より | | Person in charge of real-estate and building Onishi Hitoshishi Age: 40 Daigyokai Experience: 19 years Hello. Onishi is of here West representative. My hobby is marathon. Belong here Marathon, Florida Club, Full marathon, Through the half marathon and the like year, We participate in various competitions. Work is also a hobby also our best pitching! 担当者宅建大西 仁詩年齢:40代業界経験:19年こんにちは。ココウエスト代表の大西です。私の趣味はマラソンです。ココウエストマラソンクラブに所属し、フルマラソン、ハーフマラソン等年間を通し、いろいろな大会に参加しています。仕事も趣味も全力投球です! | Contact お問い合せ先 | | TEL: 0800-603-3622 [Toll free] mobile phone ・ Also available from PHS
Caller ID is not notified
Please contact the "saw SUUMO (Sumo)"
If it does not lead, If the real estate company TEL:0800-603-3622【通話料無料】携帯電話・PHSからもご利用いただけます
発信者番号は通知されません
「SUUMO(スーモ)を見た」と問い合わせください
つながらない方、不動産会社の方は
| Building coverage, floor area ratio 建ぺい率・容積率 | | 40% ・ 80% 40%・80% | Time residents 入居時期 | | Consultation 相談 | Land of the right form 土地の権利形態 | | Ownership 所有権 | Structure and method of construction 構造・工法 | | Wooden second floor underground 1-story part RC 木造2階地下1階建一部RC | Use district 用途地域 | | One low-rise 1種低層 | Other limitations その他制限事項 | | Building coverage, We volume rate over 建ぺい率、容積率オーバーしています | Overview and notices その他概要・特記事項 | | Contact: Onishi Hitoshishi, Facilities: Public Water Supply, Individual LPG 担当者:大西 仁詩、設備:公営水道、個別LPG | Company profile 会社概要 | | <Mediation> Governor of Hokkaido Ishikari (2) No. 007082 (with) here West Yubinbango064-0811 Hokkaido Chuo-ku, Sapporo Minamijuichijonishi 7-1-7 <仲介>北海道知事石狩(2)第007082号(有)ココウエスト〒064-0811 北海道札幌市中央区南十一条西7-1-7 |
Local appearance photo現地外観写真 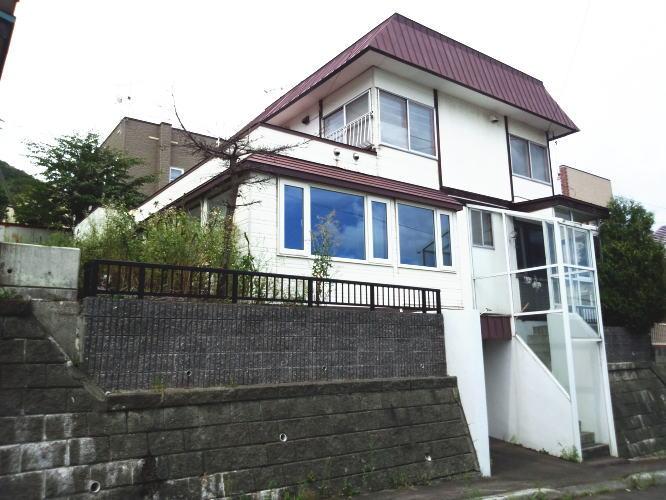 Since there is no unobstructed, Views per day is good
遮るものがないので、眺望日当たり良好です
Floor plan間取り図 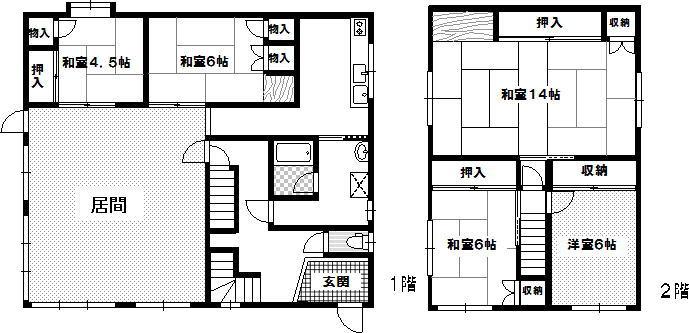 7.5 million yen, 5LDK, Land area 188.29 sq m , It is a building area of 109.3 sq m spacious 5LDK. (Present condition priority for its construction)
750万円、5LDK、土地面積188.29m2、建物面積109.3m2 広々した5LDKです。(自社作図のため現状優先です)
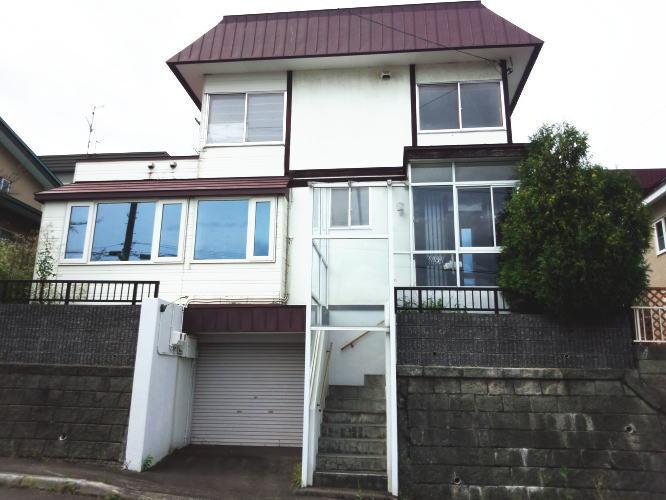 Local appearance photo
現地外観写真
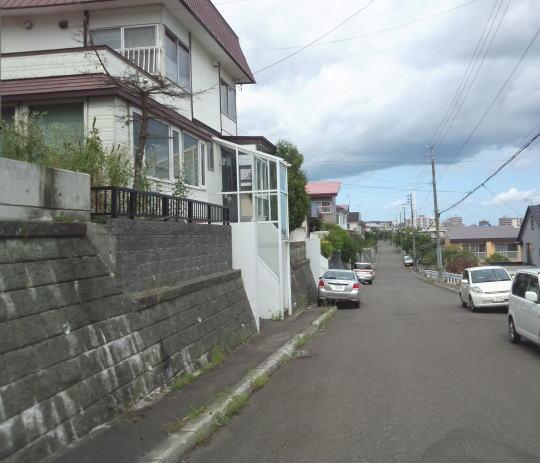 Local photos, including front road
前面道路含む現地写真
Parking lot駐車場 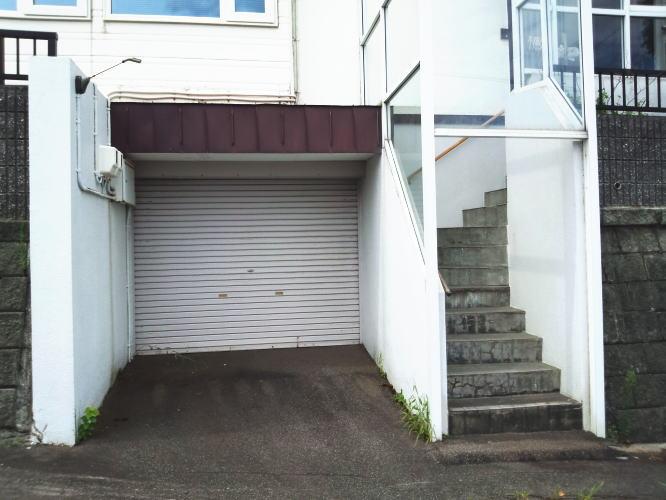 You can enter and exit into the room from the garage! But it has a key to shutter, Crime prevention surface is also safe.
車庫内から室内へ出入り可能です!シャッターにも鍵が付いているので、防犯面も安心です。
View photos from the dwelling unit住戸からの眺望写真 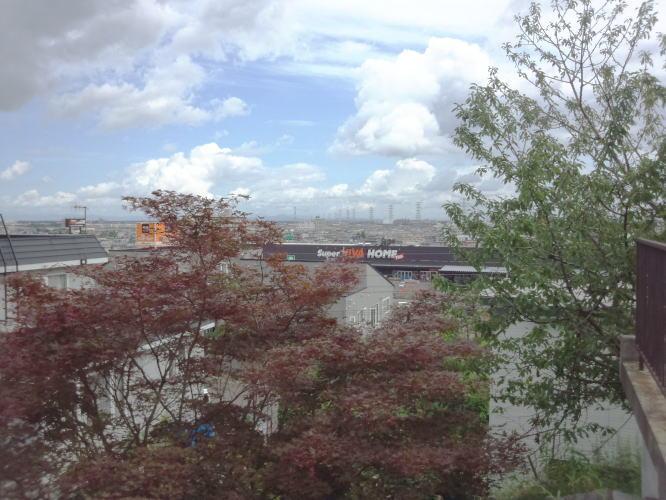 And descend to the Route 5, Lined and shopping facilities, Convenient. Around the house is quiet, peaceful residential area.
5号線へ下りると、買物施設などが立ち並び、便利です。住宅の周りは静かで閑静な住宅地です。
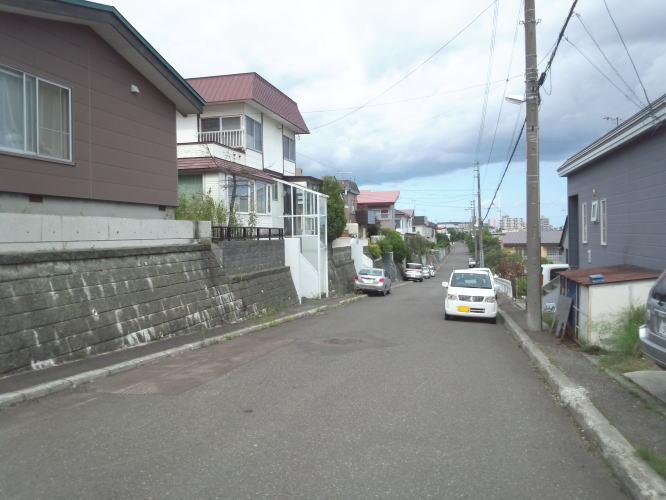 Local photos, including front road
前面道路含む現地写真
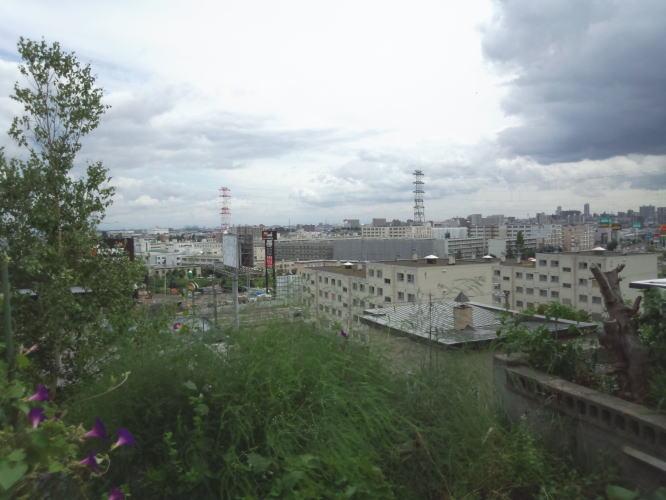 View photos from the dwelling unit
住戸からの眺望写真
Location
|









