Used Homes » Hokkaido » Sapporo Teine-ku
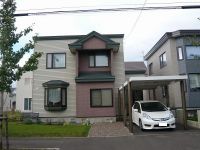 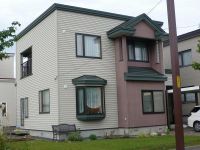
| | Hokkaido Sapporo Teine-ku, 北海道札幌市手稲区 |
| JR Hakodate Line "Teine" bus 11 minutes Teine Chuodori walk 2 minutes JR函館本線「手稲」バス11分手稲中央通歩2分 |
| FP Home is the construction of the house! Since the widely south-facing with the site area 62 square meters per day is good! FPホーム施工のお家です!敷地面積62坪と広く南向きなので日当たり良好です! |
| Wooden triple sash ・ Outer wall aluminum siding ・ Piping polyethylene pipe use is residential stuck to the equipment! 木製3重サッシ・外壁アルミサイディング・配管ポリエチレン管使用など設備にこだわった住宅です! |
Features pickup 特徴ピックアップ | | Airtight high insulated houses / Land 50 square meters or more / LDK18 tatami mats or more / Facing south / System kitchen / Flat to the station / Siemens south road / A quiet residential area / Shaping land / Garden more than 10 square meters / garden / Face-to-face kitchen / Bathroom 1 tsubo or more / 2-story / Nantei / Walk-in closet / All room 6 tatami mats or more / Flat terrain 高気密高断熱住宅 /土地50坪以上 /LDK18畳以上 /南向き /システムキッチン /駅まで平坦 /南側道路面す /閑静な住宅地 /整形地 /庭10坪以上 /庭 /対面式キッチン /浴室1坪以上 /2階建 /南庭 /ウォークインクロゼット /全居室6畳以上 /平坦地 | Price 価格 | | 18.5 million yen 1850万円 | Floor plan 間取り | | 4LDK 4LDK | Units sold 販売戸数 | | 1 units 1戸 | Total units 総戸数 | | 1 units 1戸 | Land area 土地面積 | | 205.87 sq m (registration) 205.87m2(登記) | Building area 建物面積 | | 114.27 sq m (registration) 114.27m2(登記) | Driveway burden-road 私道負担・道路 | | Nothing, Southeast 12m width (contact the road width 13.5m) 無、南東12m幅(接道幅13.5m) | Completion date 完成時期(築年月) | | November 1998 1998年11月 | Address 住所 | | Sapporo, Hokkaido Teine-ku Maedakujo 15-9-17 北海道札幌市手稲区前田九条15-9-17 | Traffic 交通 | | JR Hakodate Line "Teine" bus 11 minutes Teine Chuodori walk 2 minutes JR函館本線「手稲」バス11分手稲中央通歩2分
| Contact お問い合せ先 | | TEL: 0800-603-3119 [Toll free] mobile phone ・ Also available from PHS
Caller ID is not notified
Please contact the "saw SUUMO (Sumo)"
If it does not lead, If the real estate company TEL:0800-603-3119【通話料無料】携帯電話・PHSからもご利用いただけます
発信者番号は通知されません
「SUUMO(スーモ)を見た」と問い合わせください
つながらない方、不動産会社の方は
| Building coverage, floor area ratio 建ぺい率・容積率 | | 40% ・ 80% 40%・80% | Time residents 入居時期 | | Consultation 相談 | Land of the right form 土地の権利形態 | | Ownership 所有権 | Structure and method of construction 構造・工法 | | Wooden 2-story 木造2階建 | Use district 用途地域 | | One low-rise 1種低層 | Overview and notices その他概要・特記事項 | | Facilities: Public Water Supply, This sewage, Parking: Car Port 設備:公営水道、本下水、駐車場:カーポート | Company profile 会社概要 | | <Mediation> Governor of Hokkaido Ishikari (3) No. 006733 (Ltd.) Yuki ・ Planning Yubinbango060-0009 Sapporo, Hokkaido Chuo Kitakujonishi 24-3-14 Aramatabiru second floor <仲介>北海道知事石狩(3)第006733号(株)ユーキ・プランニング〒060-0009 北海道札幌市中央区北九条西24-3-14アラマタビル2階 |
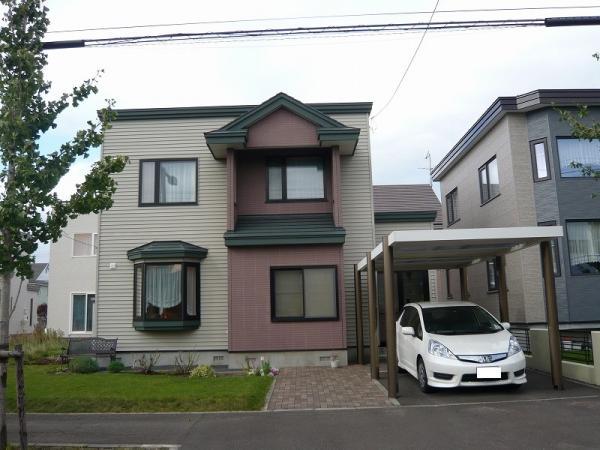 Local appearance photo
現地外観写真
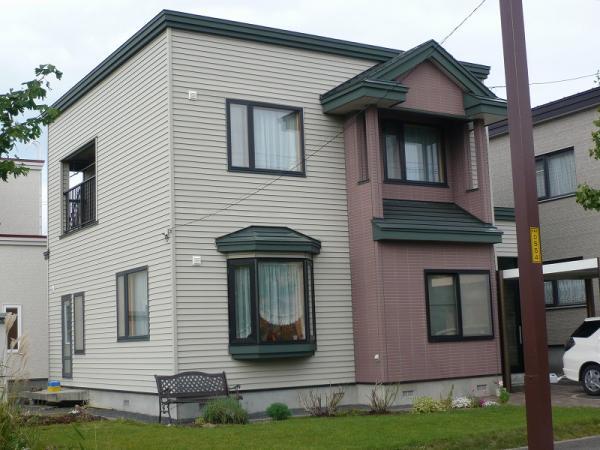 Local appearance photo
現地外観写真
Floor plan間取り図 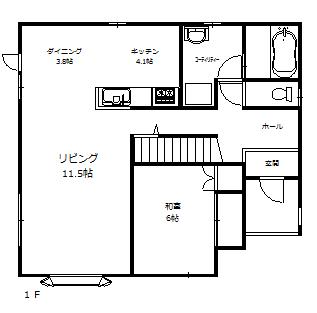 18.5 million yen, 4LDK, Land area 205.87 sq m , Building area 114.27 sq m
1850万円、4LDK、土地面積205.87m2、建物面積114.27m2
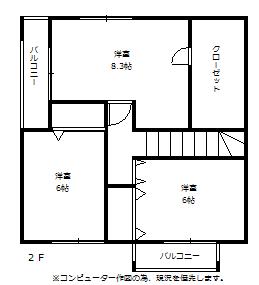 18.5 million yen, 4LDK, Land area 205.87 sq m , Building area 114.27 sq m
1850万円、4LDK、土地面積205.87m2、建物面積114.27m2
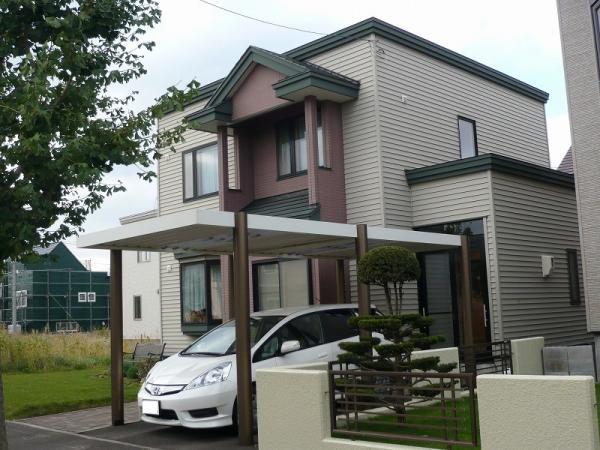 Local appearance photo
現地外観写真
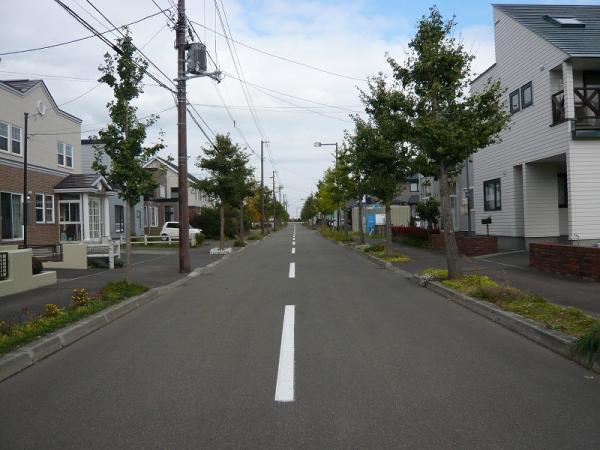 Local photos, including front road
前面道路含む現地写真
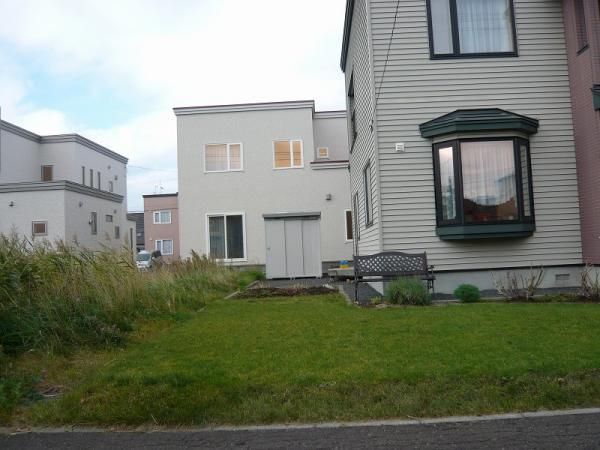 Garden
庭
Junior high school中学校 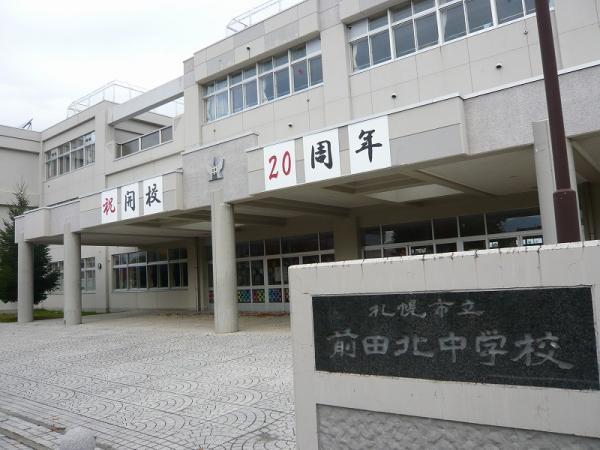 130m up to junior high school
中学校まで130m
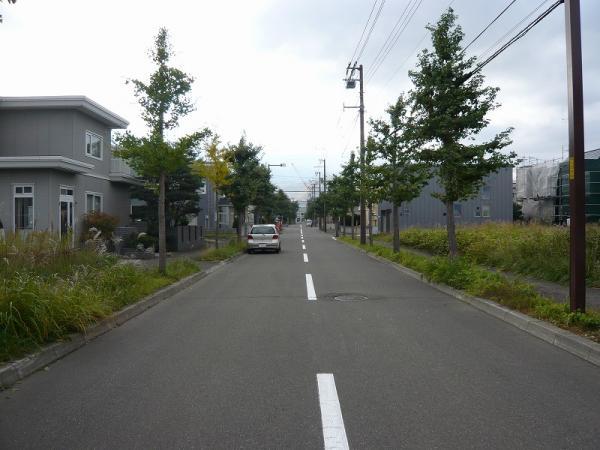 Local photos, including front road
前面道路含む現地写真
Park公園 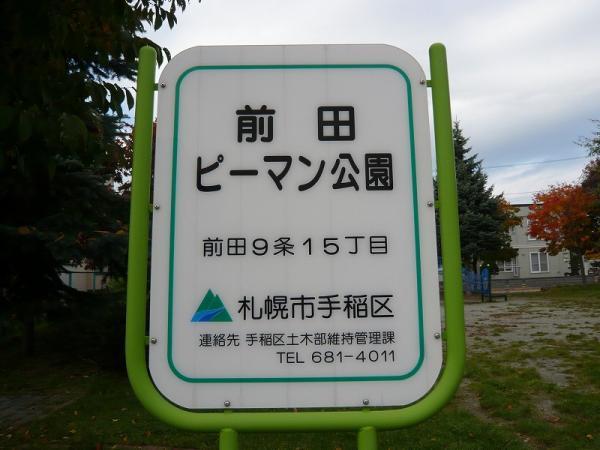 130m to the park
公園まで130m
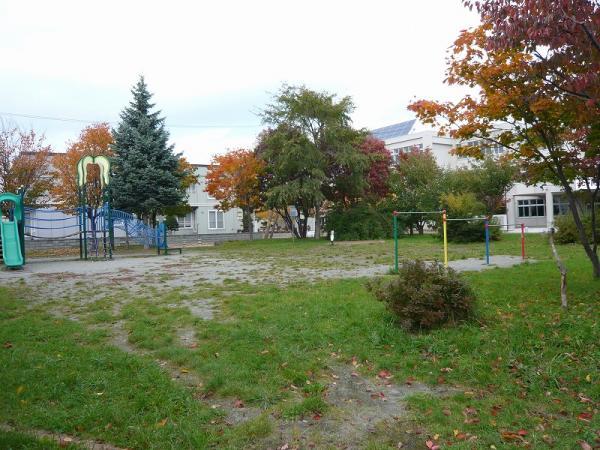 130m to the park
公園まで130m
Location
|












