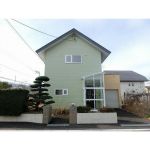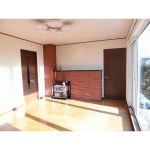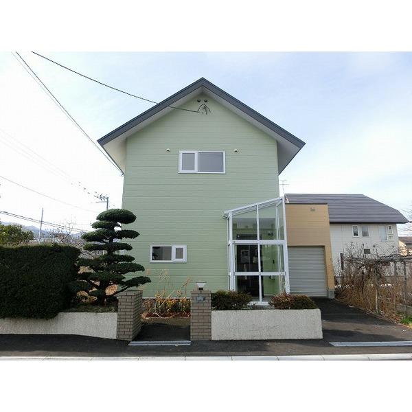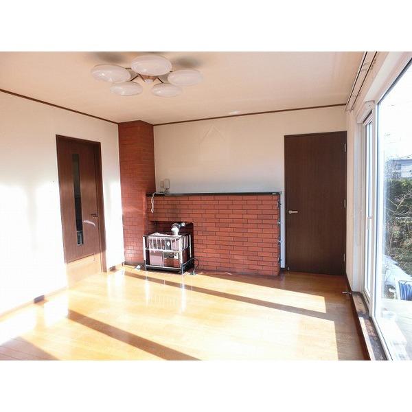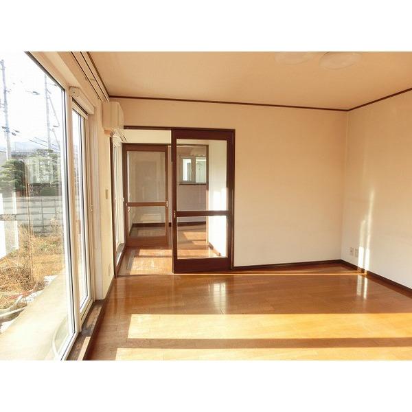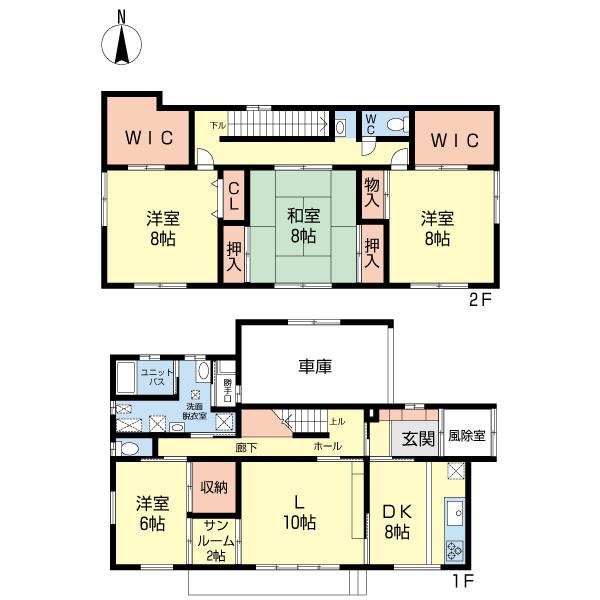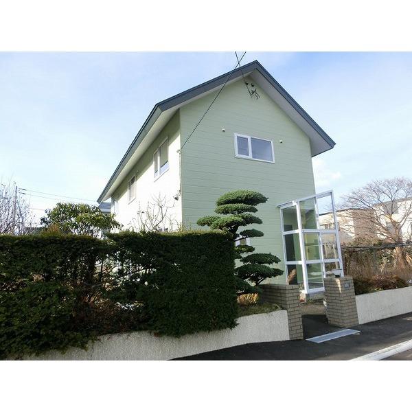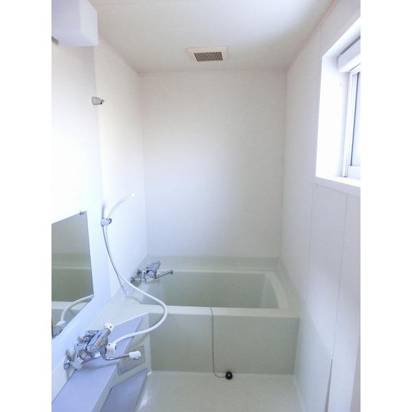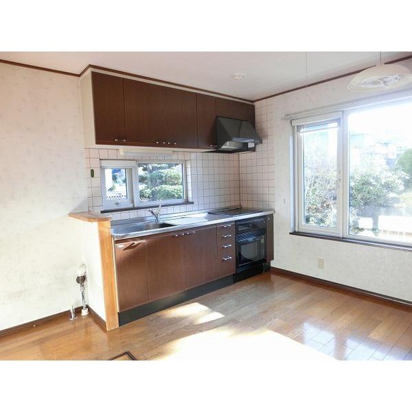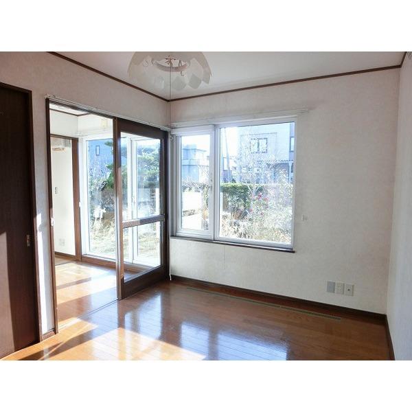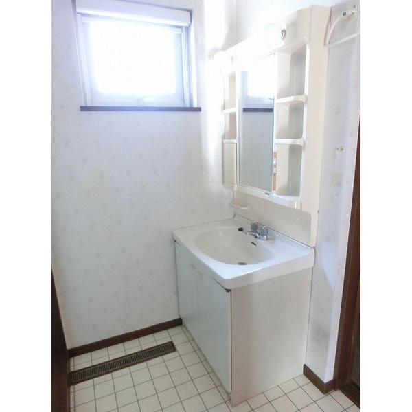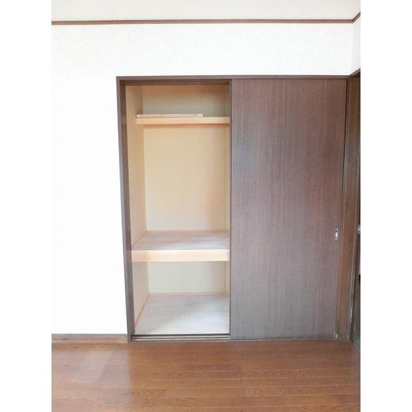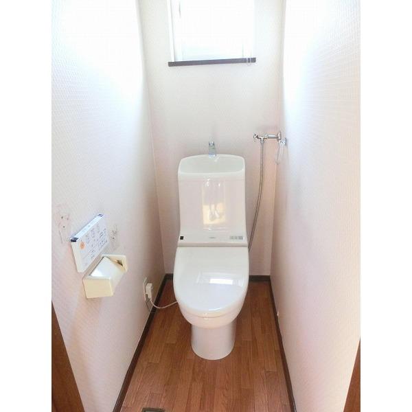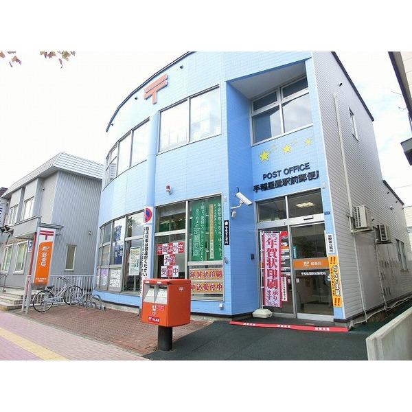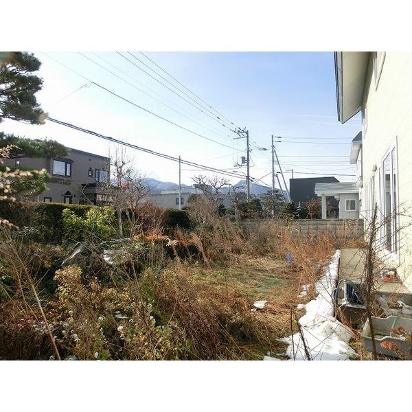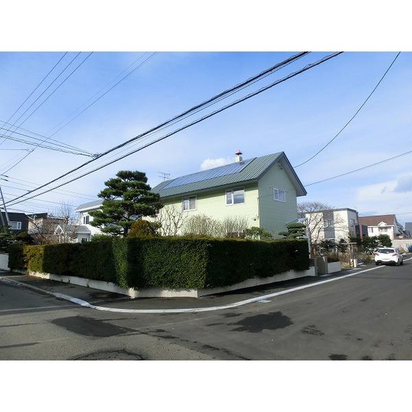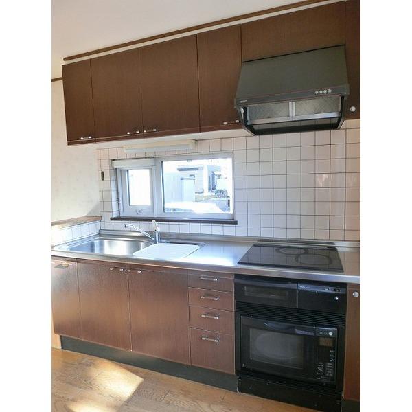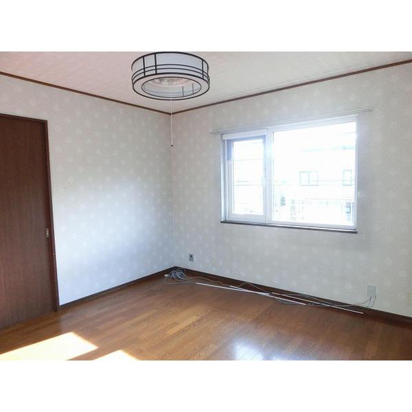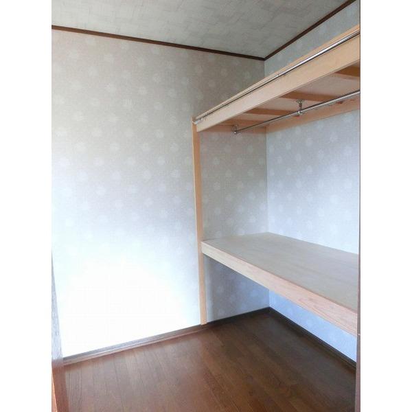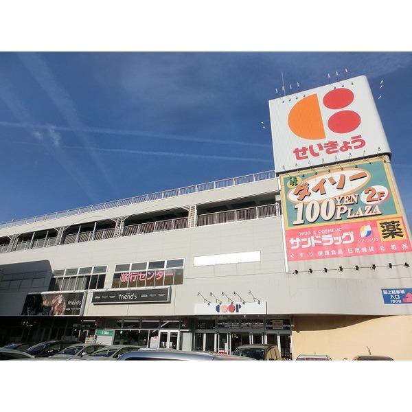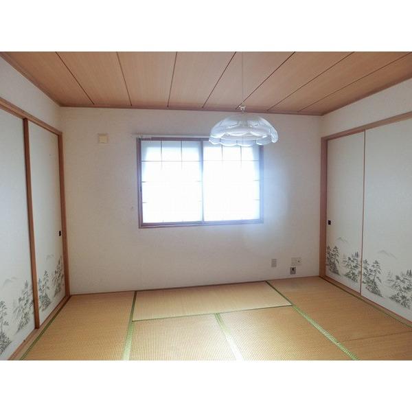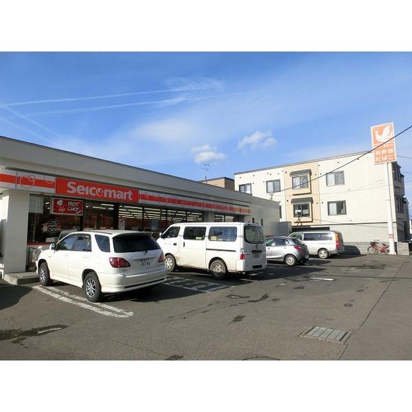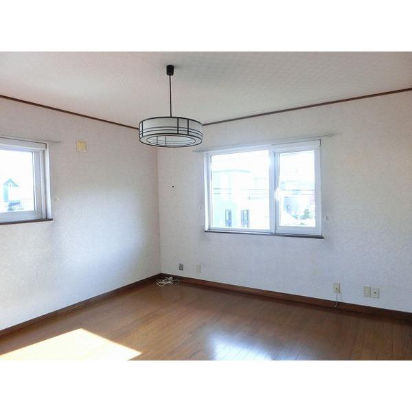|
|
Hokkaido Sapporo Teine-ku,
北海道札幌市手稲区
|
|
JR Hakodate Line "Hoshioki" walk 6 minutes
JR函館本線「星置」歩6分
|
|
Yang per well per mansion southeast of the corner lot nestled in JR "Hoshioki" a quiet residential area of the station walk 6 minutes! Site of Nantei is wide about 102 square meters
JR『星置』駅徒歩6分の閑静な住宅地に佇む邸宅南東の角地に付き陽当り良好!南庭が広い約102坪の敷地
|
|
Bright floor plan facing the All rooms south! Storage enhancement! Parking space There are two cars (one garage, One blue sky)
全室南側に面した明るい間取り!収納充実!駐車スペース2台分あり(車庫1台、青空1台)
|
Features pickup 特徴ピックアップ | | Immediate Available / Land more than 100 square meters / System kitchen / Siemens south road / Or more before road 6m / Corner lot / Washbasin with shower / 2-story / IH cooking heater / Walk-in closet 即入居可 /土地100坪以上 /システムキッチン /南側道路面す /前道6m以上 /角地 /シャワー付洗面台 /2階建 /IHクッキングヒーター /ウォークインクロゼット |
Price 価格 | | 17 million yen 1700万円 |
Floor plan 間取り | | 4LDK 4LDK |
Units sold 販売戸数 | | 1 units 1戸 |
Land area 土地面積 | | 339.66 sq m (102.74 tsubo) (Registration) 339.66m2(102.74坪)(登記) |
Building area 建物面積 | | 158.76 sq m (48.02 tsubo) (Registration) 158.76m2(48.02坪)(登記) |
Driveway burden-road 私道負担・道路 | | Nothing, South 9m width, East 8m width 無、南9m幅、東8m幅 |
Completion date 完成時期(築年月) | | July 1993 1993年7月 |
Address 住所 | | Sapporo, Hokkaido Teine-ku Hoshiokiichijo 5 北海道札幌市手稲区星置一条5 |
Traffic 交通 | | JR Hakodate Line "Hoshioki" walk 6 minutes JR函館本線「星置」歩6分
|
Related links 関連リンク | | [Related Sites of this company] 【この会社の関連サイト】 |
Person in charge 担当者より | | Person in charge of real-estate and building Fukase Naoto Age: 30 Daigyokai Experience: 15 years real estate purchase of, We are not in that so there many times in their lifetime. The best real estate with Meguriaeru way for customers, It will help hard. Useful for your customers in a wide range of knowledge, such as that of tax and loan. 担当者宅建深瀬 直人年齢:30代業界経験:15年不動産の購入は、一生のうちにそう何度もある事ではございません。お客様にとって最良の不動産と巡り会える様、一生懸命お手伝い致します。税金やローンの事など幅広い知識でお客様のお役に立ちます。 |
Contact お問い合せ先 | | TEL: 0800-603-9316 [Toll free] mobile phone ・ Also available from PHS
Caller ID is not notified
Please contact the "saw SUUMO (Sumo)"
If it does not lead, If the real estate company TEL:0800-603-9316【通話料無料】携帯電話・PHSからもご利用いただけます
発信者番号は通知されません
「SUUMO(スーモ)を見た」と問い合わせください
つながらない方、不動産会社の方は
|
Building coverage, floor area ratio 建ぺい率・容積率 | | 40% ・ 80% 40%・80% |
Time residents 入居時期 | | Immediate available 即入居可 |
Land of the right form 土地の権利形態 | | Ownership 所有権 |
Structure and method of construction 構造・工法 | | Wooden 2-story 木造2階建 |
Use district 用途地域 | | One low-rise 1種低層 |
Overview and notices その他概要・特記事項 | | Contact: Fukase Naoto, Facilities: Public Water Supply, This sewage 担当者:深瀬 直人、設備:公営水道、本下水 |
Company profile 会社概要 | | <Mediation> Governor of Hokkaido Ishikari (1) Pitattohausu north Article 18 store No. 007613 Sapporo Starts Co. Yubinbango001-0018 Hokkaido Sapporo Kita 18 Nishi 3-1-18 <仲介>北海道知事石狩(1)第007613号ピタットハウス北18条店札幌スターツ(株)〒001-0018 北海道札幌市北区北18条西3-1-18 |
