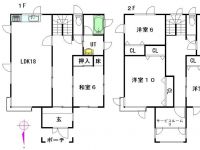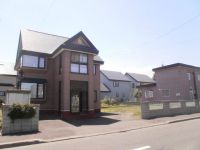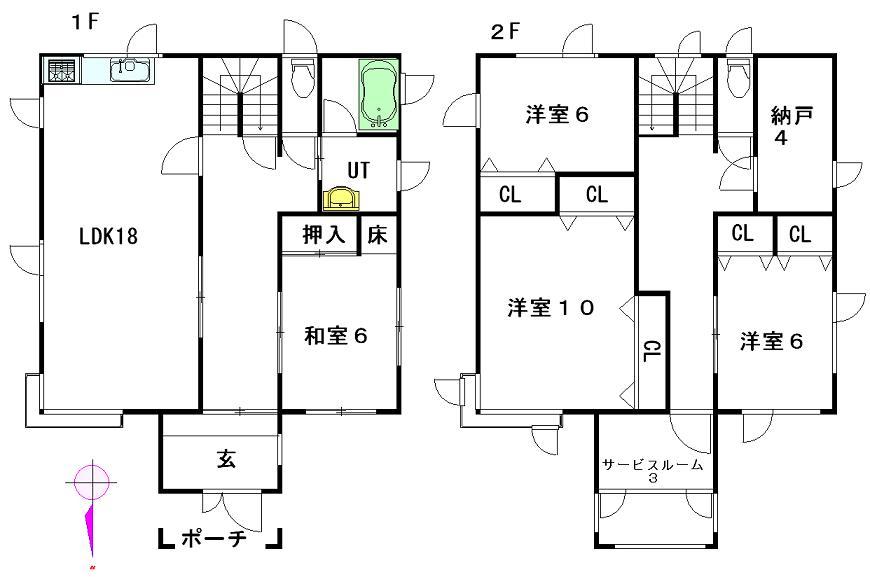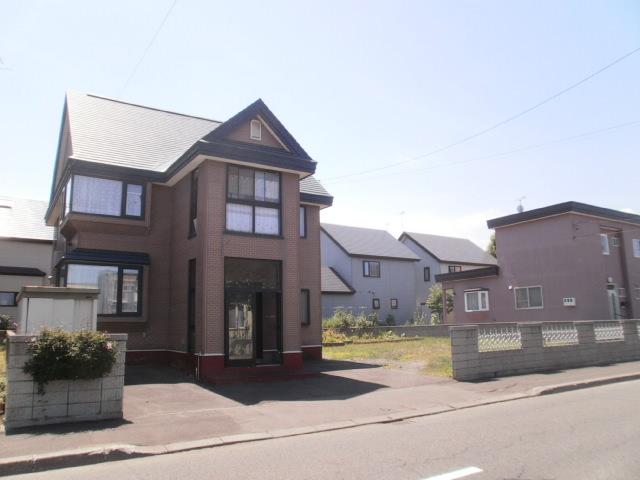|
|
Hokkaido Sapporo Teine-ku,
北海道札幌市手稲区
|
|
JR Hakodate Line "Hoshioki" walk 9 minutes
JR函館本線「星置」歩9分
|
|
January 12 (Sunday) ・ 13 days (holidays ・ Month) 11:00 ~ 16:00 Open House held! 1 ・ There toilet on the second floor! The spacious building is about 42.63 square meters!
1月12日(日)・13日(祝・月) 11:00 ~ 16:00 オープンハウス開催!1・2階にトイレ有り!広々とした建物は約42.63坪!
|
|
■ Teinekita elementary school About 480m ■ Hoshioki junior high school About 480m ■ Hoshioki bamboo shoots park About 60m ■ Seven-Eleven About 120m ■ Tsuruha drag About 280m ■ Super ARCS About 580m ■ Cain Home About 580m ■ KopuSapporo About 550m ■ lucky About 680m
■手稲北小学校 約480m■星置中学校 約480m■星置竹の子公園 約60m■セブンイレブン 約120m■ツルハドラッグ 約280m■スーパーアークス 約580m■カインズホーム 約580m■コープさっぽろ 約550m■ラッキー 約680m
|
Features pickup 特徴ピックアップ | | Parking two Allowed / Immediate Available / Land 50 square meters or more / LDK18 tatami mats or more / Yang per good / A quiet residential area / Or more before road 6m / Shaping land / Washbasin with shower / Toilet 2 places / 2-story / All room 6 tatami mats or more / Storeroom / Flat terrain 駐車2台可 /即入居可 /土地50坪以上 /LDK18畳以上 /陽当り良好 /閑静な住宅地 /前道6m以上 /整形地 /シャワー付洗面台 /トイレ2ヶ所 /2階建 /全居室6畳以上 /納戸 /平坦地 |
Event information イベント情報 | | Open House (Please visitors to direct local) schedule / January 12 (Sunday) ~ January 13 (Monday) Time / 11:00 ~ Please come 16:00 by all means feel free to! We look forward to seeing you! オープンハウス(直接現地へご来場ください)日程/1月12日(日曜日) ~ 1月13日(月曜日)時間/11:00 ~ 16:00ぜひお気軽にお越しください! ご来場をお待ちしております! |
Price 価格 | | 13.8 million yen 1380万円 |
Floor plan 間取り | | 4LDK + 2S (storeroom) 4LDK+2S(納戸) |
Units sold 販売戸数 | | 1 units 1戸 |
Land area 土地面積 | | 200 sq m (60.49 tsubo) (Registration) 200m2(60.49坪)(登記) |
Building area 建物面積 | | 140.94 sq m (42.63 tsubo) (Registration) 140.94m2(42.63坪)(登記) |
Driveway burden-road 私道負担・道路 | | Nothing, North 10m width (contact the road width 11.4m) 無、北10m幅(接道幅11.4m) |
Completion date 完成時期(築年月) | | November 1993 1993年11月 |
Address 住所 | | Sapporo, Hokkaido Teine-ku Hoshiokinijo 4 北海道札幌市手稲区星置二条4 |
Traffic 交通 | | JR Hakodate Line "Hoshioki" walk 9 minutes
JR Hakodate Line "Hoshimi" walk 22 minutes
JR Hakodate Line "rice" walk 25 minutes JR函館本線「星置」歩9分
JR函館本線「ほしみ」歩22分
JR函館本線「稲穂」歩25分
|
Related links 関連リンク | | [Related Sites of this company] 【この会社の関連サイト】 |
Person in charge 担当者より | | The person in charge Sawamura 担当者澤村 |
Contact お問い合せ先 | | TEL: 0800-603-8828 [Toll free] mobile phone ・ Also available from PHS
Caller ID is not notified
Please contact the "saw SUUMO (Sumo)"
If it does not lead, If the real estate company TEL:0800-603-8828【通話料無料】携帯電話・PHSからもご利用いただけます
発信者番号は通知されません
「SUUMO(スーモ)を見た」と問い合わせください
つながらない方、不動産会社の方は
|
Building coverage, floor area ratio 建ぺい率・容積率 | | 40% ・ 60% 40%・60% |
Time residents 入居時期 | | Immediate available 即入居可 |
Land of the right form 土地の権利形態 | | Ownership 所有権 |
Structure and method of construction 構造・工法 | | Wooden 2-story 木造2階建 |
Use district 用途地域 | | One low-rise, One dwelling 1種低層、1種住居 |
Other limitations その他制限事項 | | Regulations have by the Landscape Act, Height district, North hatched advanced district, 18m height district, Detached residential conservation area, District plan (star of the village district) 景観法による規制有、高度地区、北側斜線高度地区、18m高度地区、戸建住環境保全地区、地区計画(星の里地区) |
Overview and notices その他概要・特記事項 | | Person in charge: Sawamura, Facilities: Public Water Supply, This sewage, City gas, Parking: car space 担当者:澤村、設備:公営水道、本下水、都市ガス、駐車場:カースペース |
Company profile 会社概要 | | <Mediation> Minister of Land, Infrastructure and Transport (2) No. 007766 (Ltd.) Tsuchiya Home Co., Ltd. distribution Sapporo west branch Yubinbango063-0062 Sapporo, Hokkaido, Nishi-ku, Nishimachiminami 5-1-1 <仲介>国土交通大臣(2)第007766号(株)土屋ホーム流通札幌西支店〒063-0062 北海道札幌市西区西町南5-1-1 |



