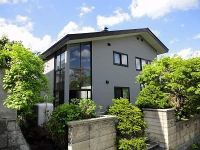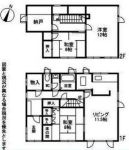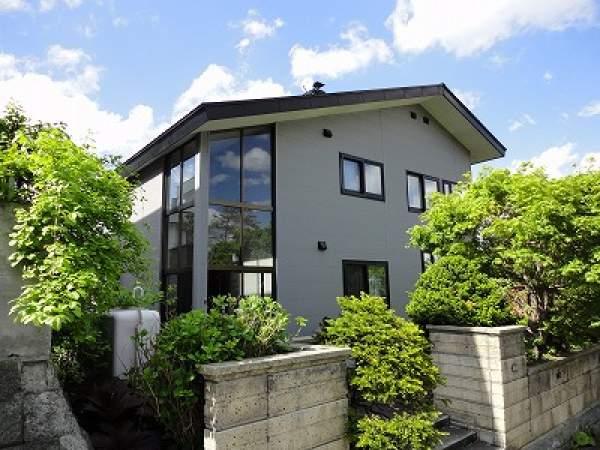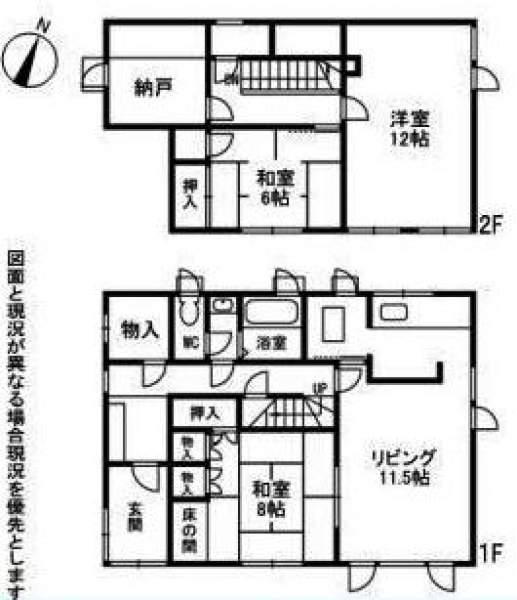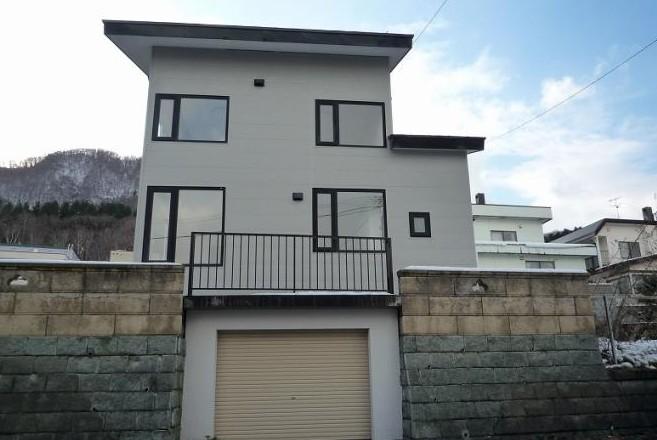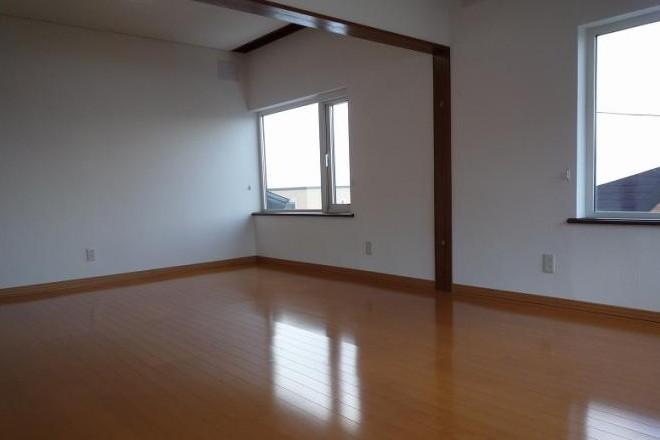|
|
Hokkaido Sapporo Teine-ku,
北海道札幌市手稲区
|
|
JR Hakodate Line "Inazumikoen" walk 23 minutes
JR函館本線「稲積公園」歩23分
|
|
Corner lot! Interior renovated!
角地! 内装リフォーム済み!
|
|
Tsuchiya Group, In order to meet the various "feelings", Group will work together total support. You can to visit each website from the "Related Links". ◆ If you call, [0800-603-8828] (Toll free) please call. ◆ Document request ・ Local map confirmation, "Claim documentation" the upper right corner of the "view map" please from the button!
土屋グループは、様々な「想い」にお応えすべく、グループ一丸となってトータルサポート致します。「関連リンク」から各ホームページをご覧になることができます。◆お電話の方は、【0800-603-8828】(通話料無料)までお電話ください。◆資料請求・現地地図確認は、右上の「資料請求する」「地図を見る」ボタンからどうぞ!
|
Features pickup 特徴ピックアップ | | Immediate Available / Japanese-style room / Shutter - garage / 2-story / All room 6 tatami mats or more 即入居可 /和室 /シャッタ-車庫 /2階建 /全居室6畳以上 |
Price 価格 | | 13.6 million yen 1360万円 |
Floor plan 間取り | | 3LDK 3LDK |
Units sold 販売戸数 | | 1 units 1戸 |
Total units 総戸数 | | 1 units 1戸 |
Land area 土地面積 | | 213.48 sq m (64.57 tsubo) (Registration) 213.48m2(64.57坪)(登記) |
Building area 建物面積 | | 126.83 sq m (38.36 tsubo) (Registration) 126.83m2(38.36坪)(登記) |
Driveway burden-road 私道負担・道路 | | Nothing, Northeast 8m width (contact the road width 10.5m), Southwest 8m width (contact the road width 14.5m) 無、北東8m幅(接道幅10.5m)、南西8m幅(接道幅14.5m) |
Completion date 完成時期(築年月) | | November 1979 1979年11月 |
Address 住所 | | Sapporo, Hokkaido Teine-ku Tomiokayonjo 2 北海道札幌市手稲区富丘四条2 |
Traffic 交通 | | JR Hakodate Line "Inazumikoen" walk 23 minutes JR函館本線「稲積公園」歩23分
|
Related links 関連リンク | | [Related Sites of this company] 【この会社の関連サイト】 |
Person in charge 担当者より | | Person in charge of real-estate and building Nakanishi Maki Age: 30 Daigyokai Experience: 5 years motto is work hard in the "best! ! " I am thrilled when I received the words of gratitude from our customers! Of feminine, In fine-grained attention, When you are given a sense of security to our customers, I think! 担当者宅建中西 真紀年齢:30代業界経験:5年モットーは「全力で頑張る!!」 お客様から感謝の言葉をいただいた時は感激です! 女性ならではの、きめ細やかな気配りで、お客様に安心感を与えられたら、と思っています! |
Contact お問い合せ先 | | TEL: 0800-603-8828 [Toll free] mobile phone ・ Also available from PHS
Caller ID is not notified
Please contact the "saw SUUMO (Sumo)"
If it does not lead, If the real estate company TEL:0800-603-8828【通話料無料】携帯電話・PHSからもご利用いただけます
発信者番号は通知されません
「SUUMO(スーモ)を見た」と問い合わせください
つながらない方、不動産会社の方は
|
Building coverage, floor area ratio 建ぺい率・容積率 | | 40% ・ 80% 40%・80% |
Time residents 入居時期 | | Immediate available 即入居可 |
Land of the right form 土地の権利形態 | | Ownership 所有権 |
Structure and method of construction 構造・工法 | | Wooden 2-story 木造2階建 |
Use district 用途地域 | | One low-rise 1種低層 |
Other limitations その他制限事項 | | Residential land development construction regulation area, Height district 宅地造成工事規制区域、高度地区 |
Overview and notices その他概要・特記事項 | | Contact: Nakanishi Maki, Facilities: Public Water Supply, This sewage, Individual LPG, Parking: Garage 担当者:中西 真紀、設備:公営水道、本下水、個別LPG、駐車場:車庫 |
Company profile 会社概要 | | <Mediation> Minister of Land, Infrastructure and Transport (2) No. 007766 (Ltd.) Tsuchiya Home Co., Ltd. distribution Sapporo west branch Yubinbango063-0062 Sapporo, Hokkaido, Nishi-ku, Nishimachiminami 5-1-1 <仲介>国土交通大臣(2)第007766号(株)土屋ホーム流通札幌西支店〒063-0062 北海道札幌市西区西町南5-1-1 |
