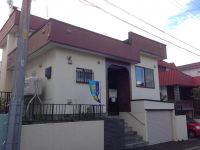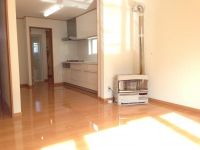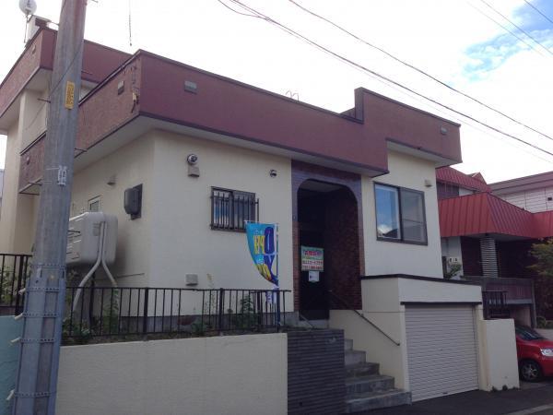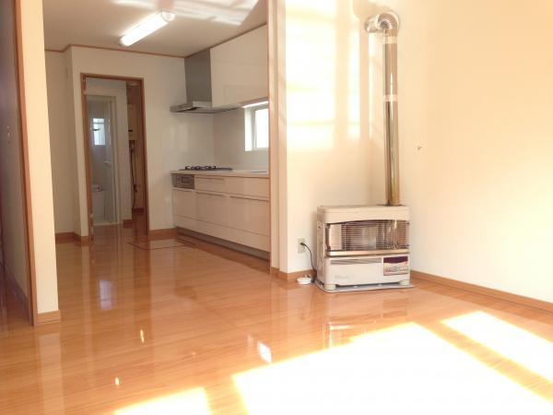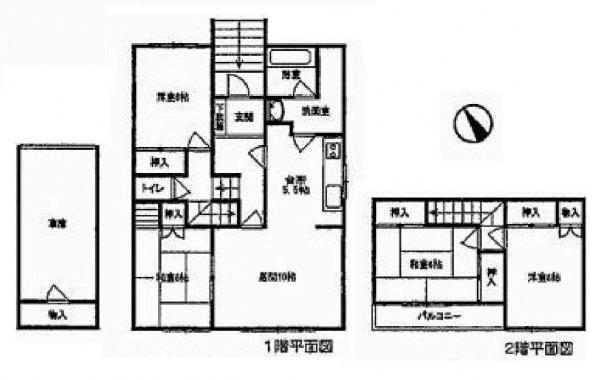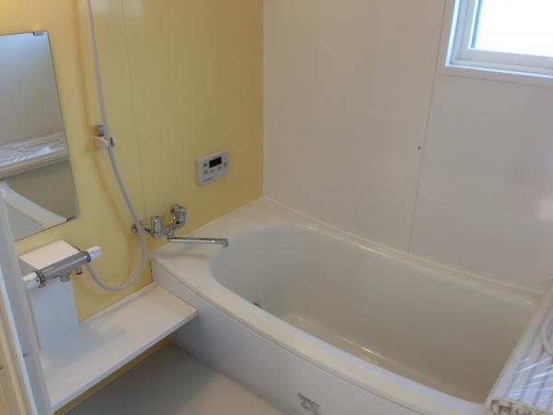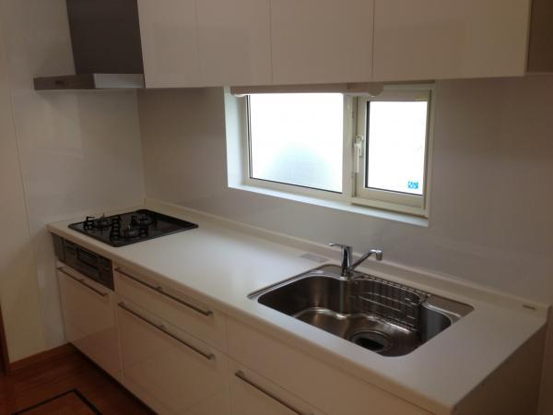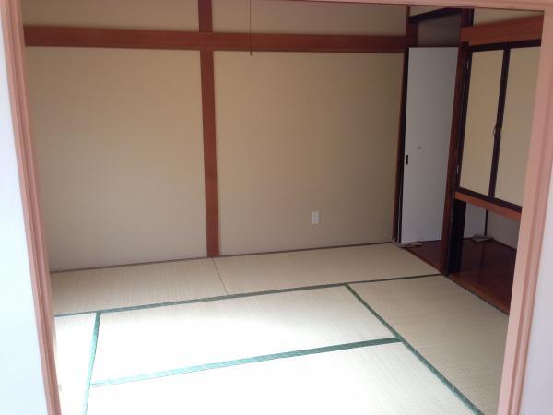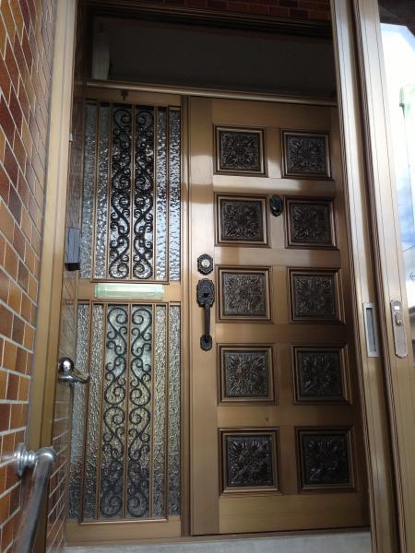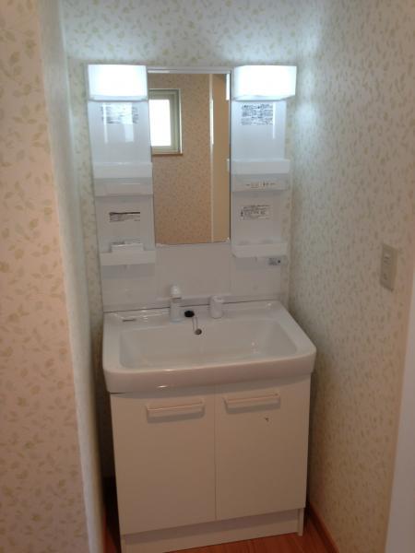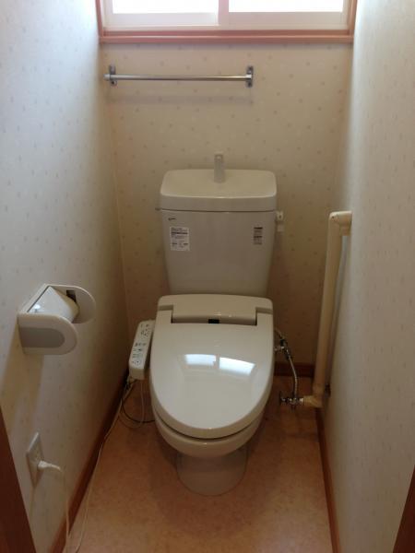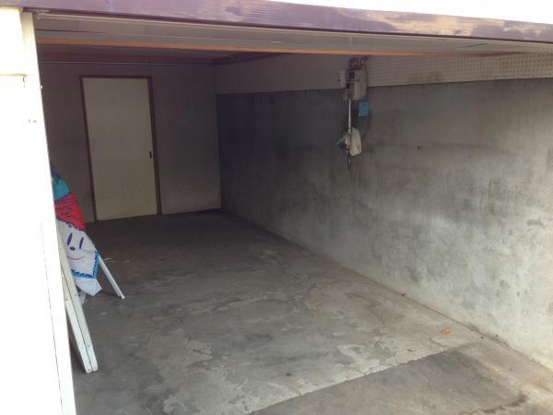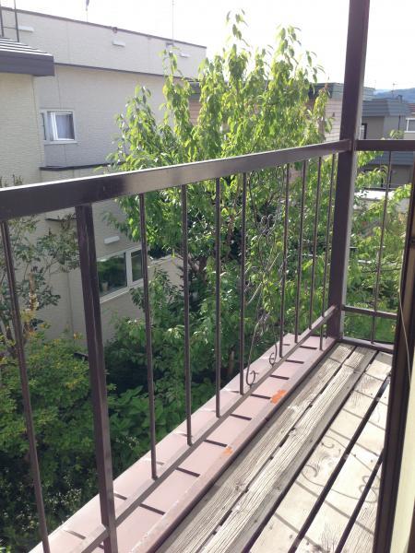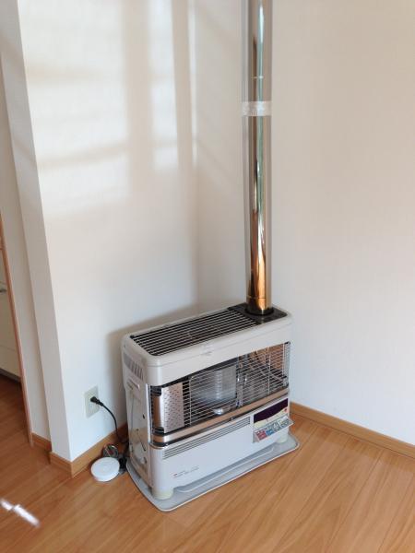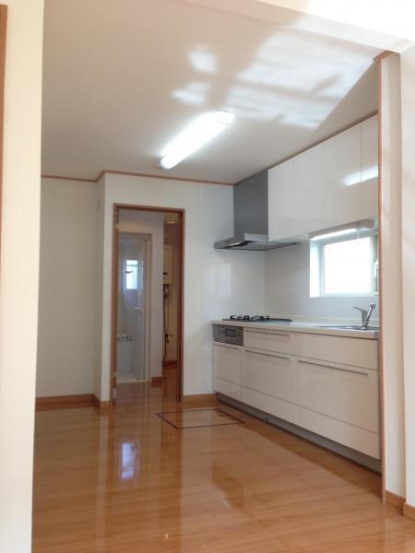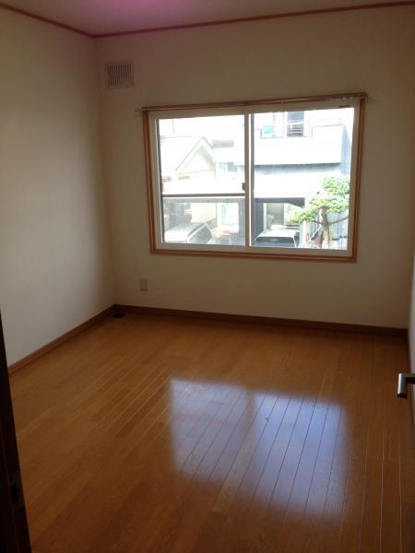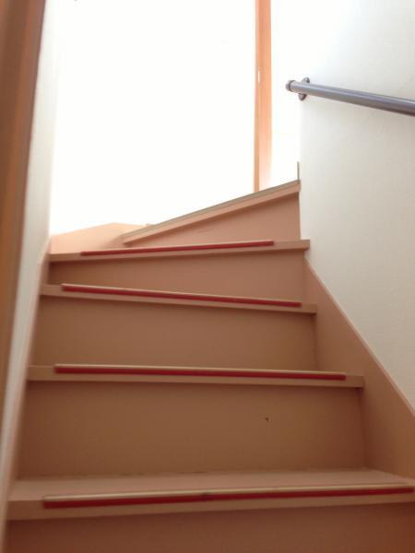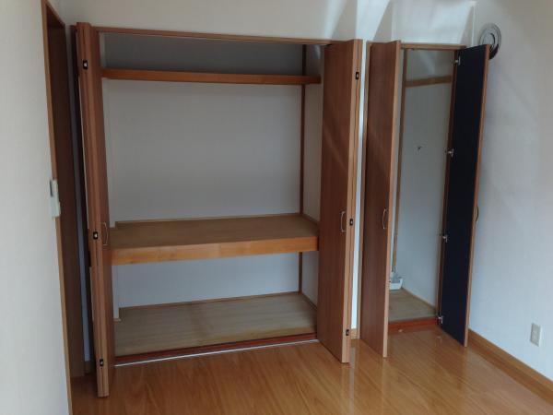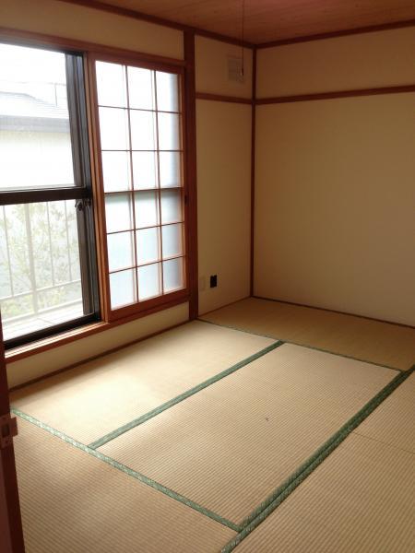|
|
Sapporo, Hokkaido Toyohira-ku
北海道札幌市豊平区
|
|
Subway Namboku "Hiragishi" 20 minutes Nishioka 3 Article 13-chome, walk 3 minutes by bus
地下鉄南北線「平岸」バス20分西岡3条13丁目歩3分
|
|
Professional of "dwelling".
「住まい」のプロフェッショナル。
|
|
■ 2013 February interior renovation completed ■ There is underground garage ■ Living room ceiling height 2.44m
■2013年2月内装リフォーム済 ■地下車庫有り ■居間天井高2.44m
|
Features pickup 特徴ピックアップ | | Immediate Available / Interior renovation / System kitchen / All room storage / 2-story / TV monitor interphone 即入居可 /内装リフォーム /システムキッチン /全居室収納 /2階建 /TVモニタ付インターホン |
Price 価格 | | 13,900,000 yen 1390万円 |
Floor plan 間取り | | 4LDK 4LDK |
Units sold 販売戸数 | | 1 units 1戸 |
Land area 土地面積 | | 178.38 sq m (registration) 178.38m2(登記) |
Building area 建物面積 | | 113.4 sq m (registration) 113.4m2(登記) |
Driveway burden-road 私道負担・道路 | | Nothing, Northeast 8m width (contact the road width 10.6m) 無、北東8m幅(接道幅10.6m) |
Completion date 完成時期(築年月) | | July 1981 1981年7月 |
Address 住所 | | Sapporo, Hokkaido Toyohira-ku Nishiokashijo 13 北海道札幌市豊平区西岡四条13 |
Traffic 交通 | | Subway Namboku "Hiragishi" 20 minutes Nishioka 3 Article 13-chome, walk 3 minutes by bus 地下鉄南北線「平岸」バス20分西岡3条13丁目歩3分
|
Related links 関連リンク | | [Related Sites of this company] 【この会社の関連サイト】 |
Person in charge 担当者より | | The person in charge Kojima 侑也 Age: 20 Daigyokai Experience: cherish the three years every single encounter, Please let me in all sincerity correspondence. Anything please feel free to contact us. 担当者小島 侑也年齢:20代業界経験:3年一つ一つの出会いを大切に、誠心誠意対応させて頂きます。何でもお気軽にご相談下さい。 |
Contact お問い合せ先 | | TEL: 0800-808-9026 [Toll free] mobile phone ・ Also available from PHS
Caller ID is not notified
Please contact the "saw SUUMO (Sumo)"
If it does not lead, If the real estate company TEL:0800-808-9026【通話料無料】携帯電話・PHSからもご利用いただけます
発信者番号は通知されません
「SUUMO(スーモ)を見た」と問い合わせください
つながらない方、不動産会社の方は
|
Building coverage, floor area ratio 建ぺい率・容積率 | | 40% ・ 80% 40%・80% |
Time residents 入居時期 | | Immediate available 即入居可 |
Land of the right form 土地の権利形態 | | Ownership 所有権 |
Structure and method of construction 構造・工法 | | Wooden 2-story 木造2階建 |
Renovation リフォーム | | 2013 February interior renovation completed (kitchen ・ bathroom ・ wall ・ floor ・ all rooms) 2013年2月内装リフォーム済(キッチン・浴室・壁・床・全室) |
Use district 用途地域 | | One low-rise 1種低層 |
Overview and notices その他概要・特記事項 | | Contact: Kojima 侑也, Facilities: Public Water Supply, This sewage, Parking: Garage 担当者:小島 侑也、設備:公営水道、本下水、駐車場:車庫 |
Company profile 会社概要 | | <Mediation> Governor of Hokkaido Ishikari (8) No. 003900 (Ltd.) JuSo planning Yubinbango005-0004 Sapporo, Hokkaido, Minami-ku, Sumikawa Article 4 1-1-40 <仲介>北海道知事石狩(8)第003900号(株)住創プランニング〒005-0004 北海道札幌市南区澄川4条1-1-40 |
