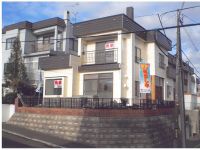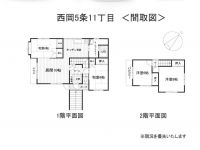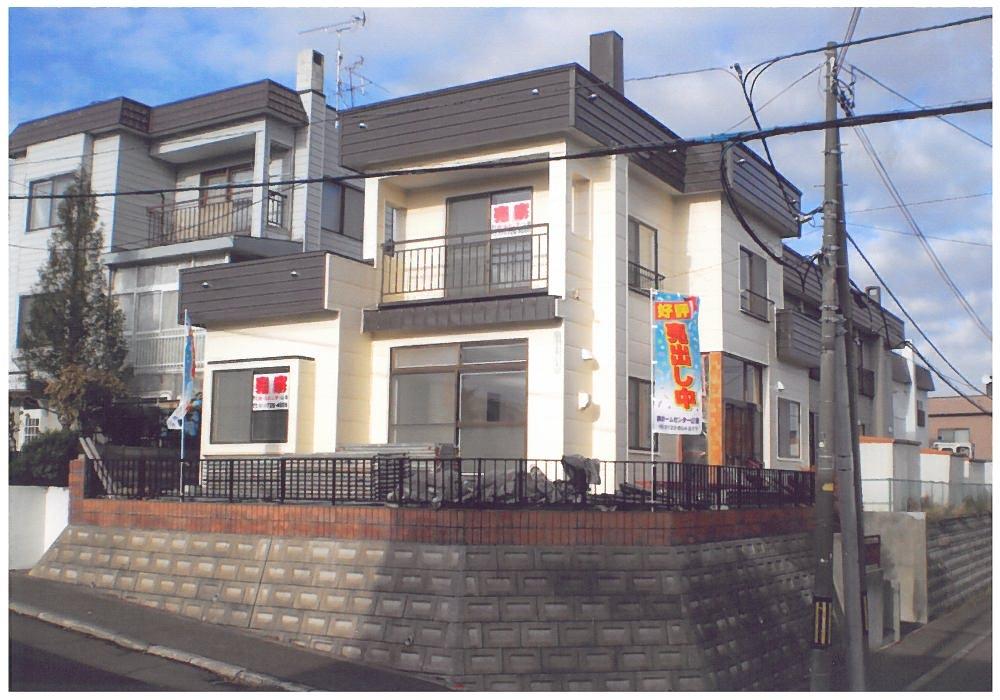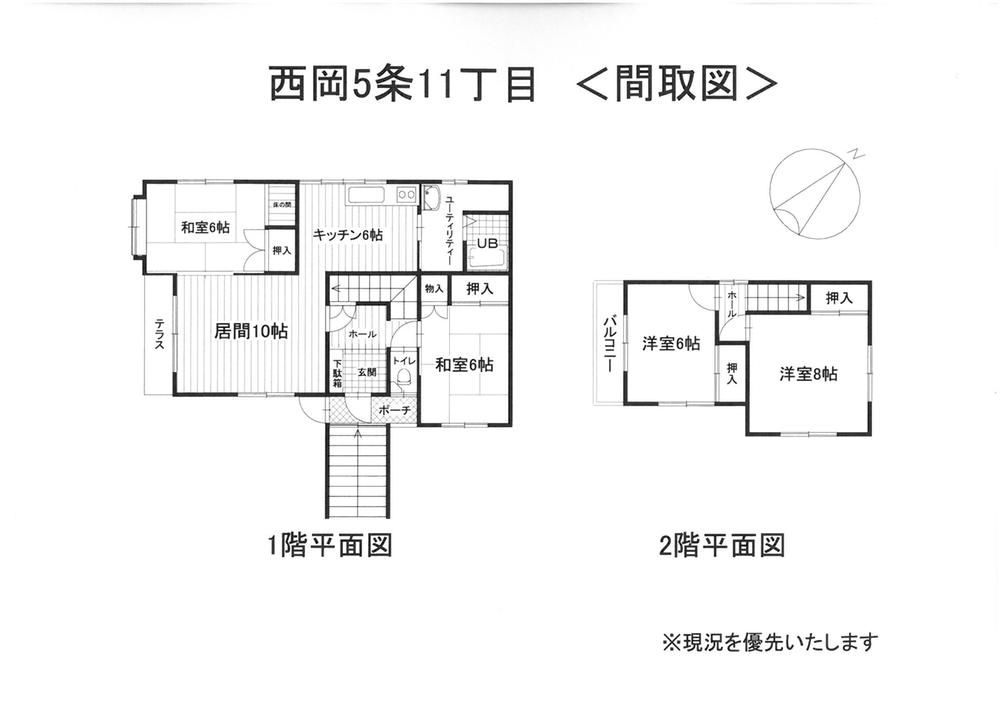|
|
Sapporo, Hokkaido Toyohira-ku
北海道札幌市豊平区
|
|
Central bus "Nishioka 4 Article 11-chome" walk 1 minute
中央バス「西岡4条11丁目」歩1分
|
|
● 2013 October ・ outer wall ・ Roof Coatings! ・ kitchen, UB, WC, Wash basin, Oil boilers other exchange already! ・ Cross Hakawa ・ ・ ・ Other 1 / 11 (Sat) ・ 12 (Sun) open house held! !
●H25年10月・外壁・屋根塗装!・キッチン、UB、WC、洗面台、給油ボイラー他交換済!・クロス貼替・・・他1/11(土)・12(日)オープンハウス開催!!
|
|
1 / 11 (Sat) ・ 12 (Sun) open house held! ! Please come feel free to! !
1/11(土)・12(日)オープンハウス開催!!お気軽にお越し下さい!!
|
Features pickup 特徴ピックアップ | | Interior and exterior renovation / Yang per good / Corner lot / Southeast direction / TV monitor interphone / Southwestward / Located on a hill 内外装リフォーム /陽当り良好 /角地 /東南向き /TVモニタ付インターホン /南西向き /高台に立地 |
Event information イベント情報 | | Open House (Please visitors to direct local) schedule / January 11 (Saturday) ・ January 12 (Sunday) time / 11:00 ~ 16:001 / 11 (Sat) ・ 12 (Sun) open house held! ! オープンハウス(直接現地へご来場ください)日程/1月11日(土曜日)・1月12日(日曜日)時間/11:00 ~ 16:001/11(土)・12(日)オープンハウス開催!! |
Price 価格 | | 15.8 million yen 1580万円 |
Floor plan 間取り | | 4LDK 4LDK |
Units sold 販売戸数 | | 1 units 1戸 |
Land area 土地面積 | | 166.53 sq m (measured) 166.53m2(実測) |
Building area 建物面積 | | 113.44 sq m (measured) 113.44m2(実測) |
Driveway burden-road 私道負担・道路 | | Nothing, Southeast 8m width (contact the road width 13.7m), Southwest 10m width (contact the road width 8.7m) 無、南東8m幅(接道幅13.7m)、南西10m幅(接道幅8.7m) |
Completion date 完成時期(築年月) | | June 1982 1982年6月 |
Address 住所 | | Sapporo, Hokkaido Toyohira-ku Nishiokagojo 11-2-8 北海道札幌市豊平区西岡五条11-2-8 |
Traffic 交通 | | Central bus "Nishioka 4 Article 11-chome" walk 1 minute 中央バス「西岡4条11丁目」歩1分 |
Contact お問い合せ先 | | Co., Ltd. home improvement Yamashige TEL: 0800-601-6098 [Toll free] mobile phone ・ Also available from PHS
Caller ID is not notified
Please contact the "saw SUUMO (Sumo)"
If it does not lead, If the real estate company (株)ホームセンター山重TEL:0800-601-6098【通話料無料】携帯電話・PHSからもご利用いただけます
発信者番号は通知されません
「SUUMO(スーモ)を見た」と問い合わせください
つながらない方、不動産会社の方は
|
Building coverage, floor area ratio 建ぺい率・容積率 | | Fifty percent ・ 80% 50%・80% |
Time residents 入居時期 | | Immediate available 即入居可 |
Land of the right form 土地の権利形態 | | Ownership 所有権 |
Structure and method of construction 構造・工法 | | Wooden second floor underground 1 story 木造2階地下1階建 |
Renovation リフォーム | | October 2013 interior renovation completed (kitchen ・ bathroom ・ toilet ・ wall), October 2013 exterior renovation completed (outer wall ・ roof) 2013年10月内装リフォーム済(キッチン・浴室・トイレ・壁)、2013年10月外装リフォーム済(外壁・屋根) |
Use district 用途地域 | | Two low-rise 2種低層 |
Other limitations その他制限事項 | | Regulations have by the Law for the Protection of Cultural Properties, Regulations have by the Landscape Act, Residential land development construction regulation area, Height district 文化財保護法による規制有、景観法による規制有、宅地造成工事規制区域、高度地区 |
Overview and notices その他概要・特記事項 | | Parking: underground garage 駐車場:地下車庫 |
Company profile 会社概要 | | <Seller> Governor of Hokkaido Ishikari (4) No. 005156 (Ltd.) home improvement Yamashige Yubinbango001-0045 Hokkaido, Sapporo, Kita-ku, Aso-cho 3-2-4 fifth Yamashige building <売主>北海道知事石狩(4)第005156号(株)ホームセンター山重〒001-0045 北海道札幌市北区麻生町3-2-4 第5山重ビル |



