Used Homes » Hokkaido » Sapporo Toyohira-ku
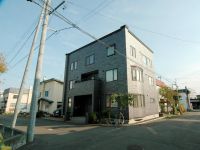 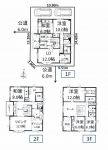
| | Sapporo, Hokkaido Toyohira-ku 北海道札幌市豊平区 |
| Subway Namboku "Hiragishi" walk 7 minutes 地下鉄南北線「平岸」歩7分 |
| 4LDK in rent, 2 along the line more accessible, Or more before road 6m, Corner lot, Bathroom 1 tsubo or more, Walk-in closet, Three-story or more, Parking two Allowed, System kitchen, Yang per good, All room storage 4LDK賃貸中、2沿線以上利用可、前道6m以上、角地、浴室1坪以上、ウォークインクロゼット、3階建以上、駐車2台可、システムキッチン、陽当り良好、全居室収納 |
| ◆ Subway Namboku "Hiragishi" station 7-minute walk! ◆ Southwest corner lot! Park across the street! ◆ Paste outer wall tile! ◆ It has been used very clean! ◆地下鉄南北線「平岸」駅徒歩7分!◆南西角地!公園向かい!◆外壁タイル貼り!◆大変きれいに使用されています! |
Features pickup 特徴ピックアップ | | Parking two Allowed / 2 along the line more accessible / System kitchen / Yang per good / All room storage / LDK15 tatami mats or more / Or more before road 6m / Corner lot / Washbasin with shower / Toilet 2 places / Bathroom 1 tsubo or more / Warm water washing toilet seat / TV monitor interphone / IH cooking heater / Walk-in closet / Three-story or more / Storeroom / 2 family house 駐車2台可 /2沿線以上利用可 /システムキッチン /陽当り良好 /全居室収納 /LDK15畳以上 /前道6m以上 /角地 /シャワー付洗面台 /トイレ2ヶ所 /浴室1坪以上 /温水洗浄便座 /TVモニタ付インターホン /IHクッキングヒーター /ウォークインクロゼット /3階建以上 /納戸 /2世帯住宅 | Price 価格 | | 45,800,000 yen 4580万円 | Floor plan 間取り | | 6LLDDKK + 3S (storeroom) 6LLDDKK+3S(納戸) | Units sold 販売戸数 | | 1 units 1戸 | Total units 総戸数 | | 1 units 1戸 | Land area 土地面積 | | 158.31 sq m (registration) 158.31m2(登記) | Building area 建物面積 | | 255.15 sq m (registration) 255.15m2(登記) | Driveway burden-road 私道負担・道路 | | Nothing, South 6m width (contact the road width 9.5m), West 6m width (contact the road width 15.2m) 無、南6m幅(接道幅9.5m)、西6m幅(接道幅15.2m) | Completion date 完成時期(築年月) | | November 1999 1999年11月 | Address 住所 | | Sapporo, Hokkaido Toyohira-ku Hiragishisanjo 5 北海道札幌市豊平区平岸三条5 | Traffic 交通 | | Subway Namboku "Hiragishi" walk 7 minutes
Subway Toho "Toyohira park" walk 9 minutes 地下鉄南北線「平岸」歩7分
地下鉄東豊線「豊平公園」歩9分
| Related links 関連リンク | | [Related Sites of this company] 【この会社の関連サイト】 | Contact お問い合せ先 | | Fuji Corporation (Corporation) TEL: 0800-603-3344 [Toll free] mobile phone ・ Also available from PHS
Caller ID is not notified
Please contact the "saw SUUMO (Sumo)"
If it does not lead, If the real estate company フジコーポレーション(株)TEL:0800-603-3344【通話料無料】携帯電話・PHSからもご利用いただけます
発信者番号は通知されません
「SUUMO(スーモ)を見た」と問い合わせください
つながらない方、不動産会社の方は
| Building coverage, floor area ratio 建ぺい率・容積率 | | 60% ・ 200% 60%・200% | Land of the right form 土地の権利形態 | | Ownership 所有権 | Structure and method of construction 構造・工法 | | Wooden three-story (2 × 4 construction method) 木造3階建(2×4工法) | Use district 用途地域 | | Two mid-high 2種中高 | Other limitations その他制限事項 | | Regulations have by the Landscape Act, 33m height district 景観法による規制有、33m高度地区 | Overview and notices その他概要・特記事項 | | Facilities: Public Water Supply, This sewage, Parking: car space 設備:公営水道、本下水、駐車場:カースペース | Company profile 会社概要 | | <Mediation> Governor of Hokkaido Ishikari (2) Fuji Corporation (Corporation) Yubinbango060-0061 Hokkaido Chuo-ku, Sapporo No. 006950 Minamiichijonishi 7-20-1 <仲介>北海道知事石狩(2)第006950号フジコーポレーション(株)〒060-0061 北海道札幌市中央区南一条西7-20-1 |
Local photos, including front road前面道路含む現地写真 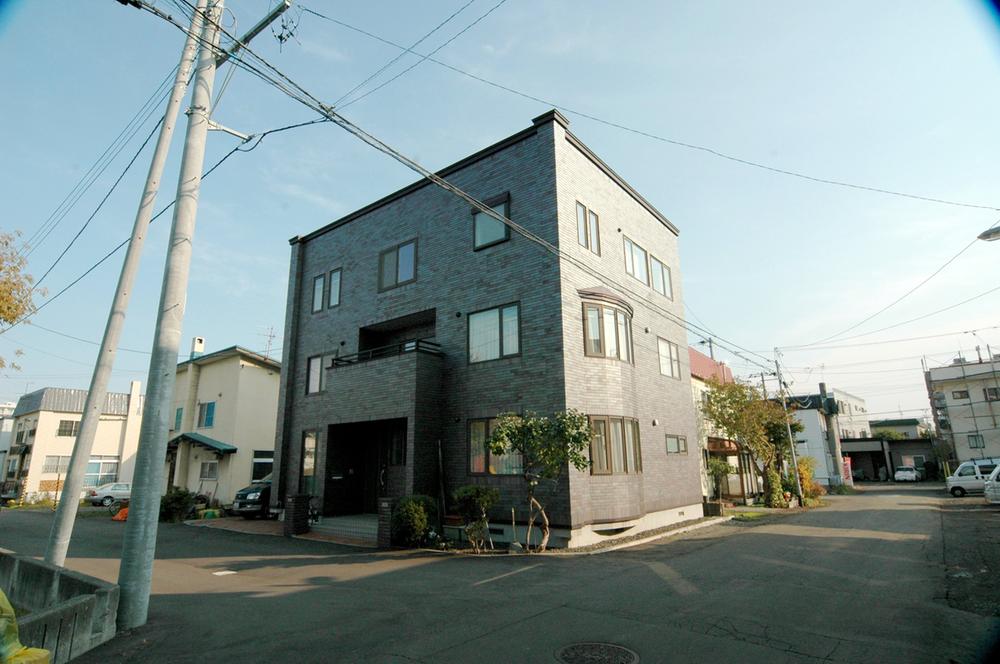 Exterior Photos
外観写真
Floor plan間取り図 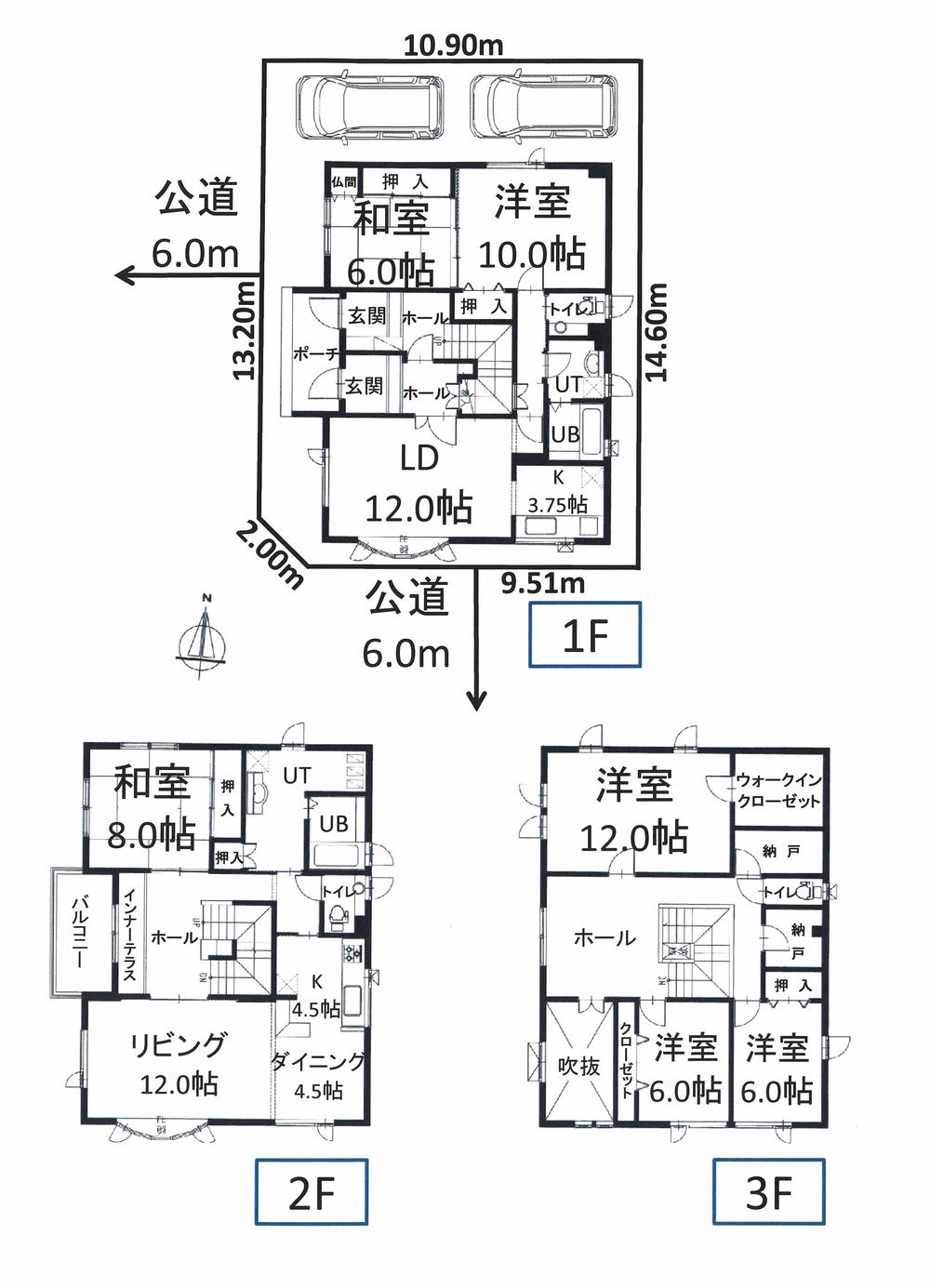 45,800,000 yen, 6LLDDKK + 3S (storeroom), Land area 158.31 sq m , Building area 255.15 sq m floor plan
4580万円、6LLDDKK+3S(納戸)、土地面積158.31m2、建物面積255.15m2 間取図
Local photos, including front road前面道路含む現地写真 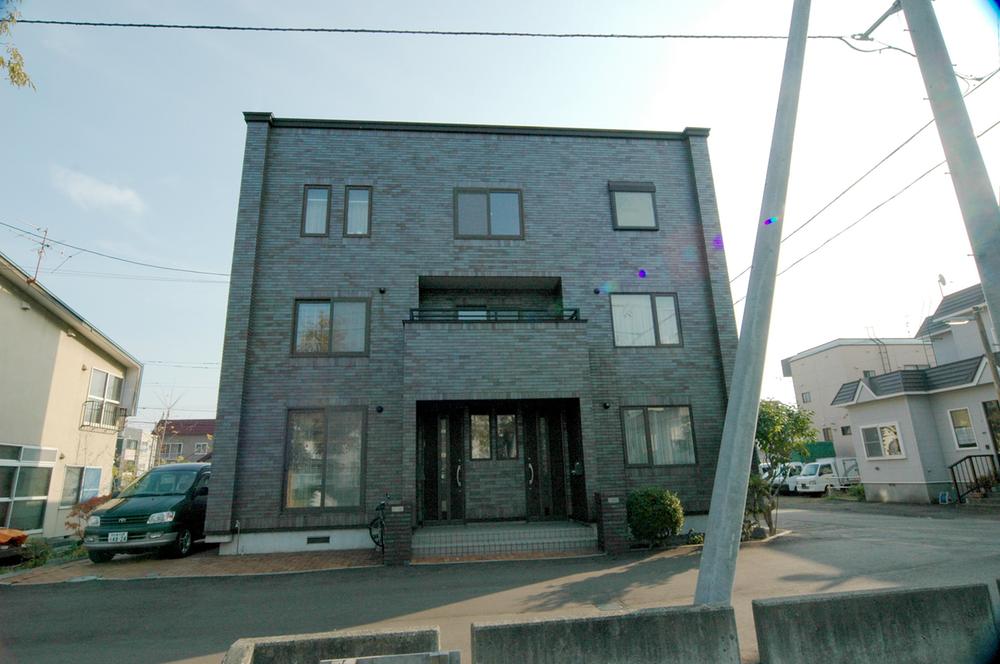 appearance
外観
Local appearance photo現地外観写真 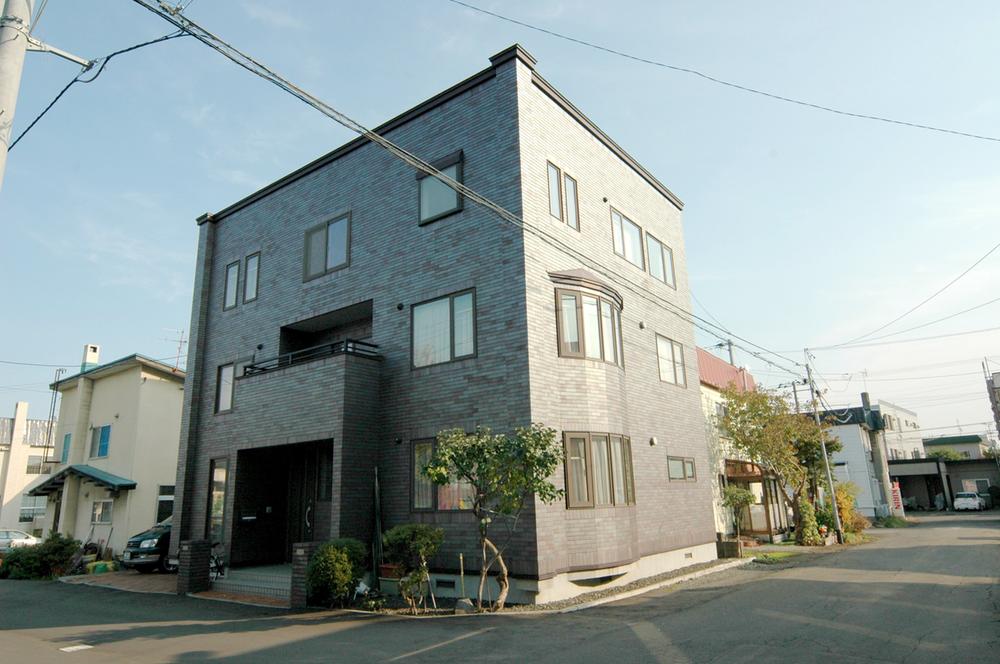 Exterior Photos
外観写真
Parking lot駐車場 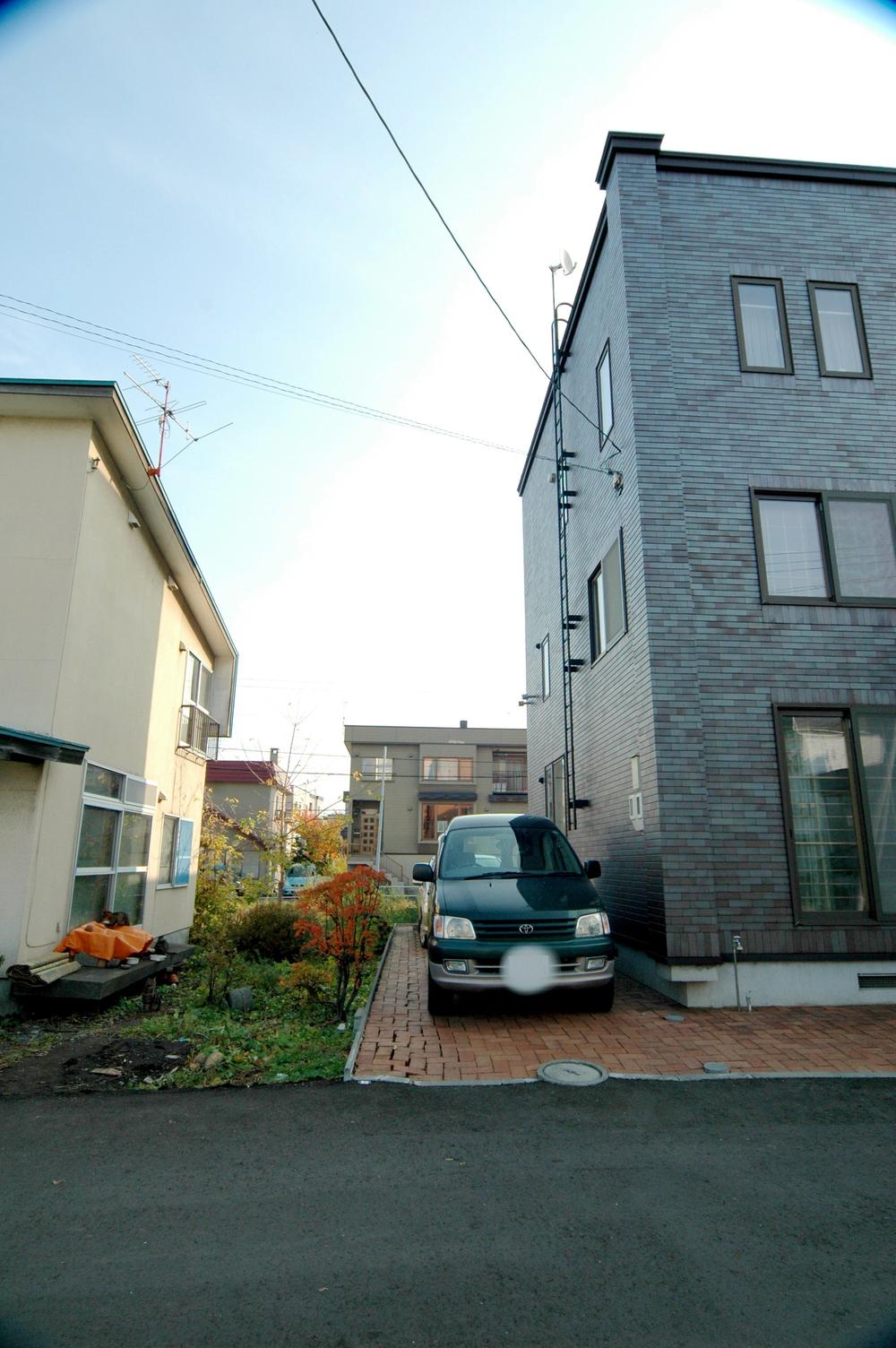 Parking space
駐車スペース
Supermarketスーパー 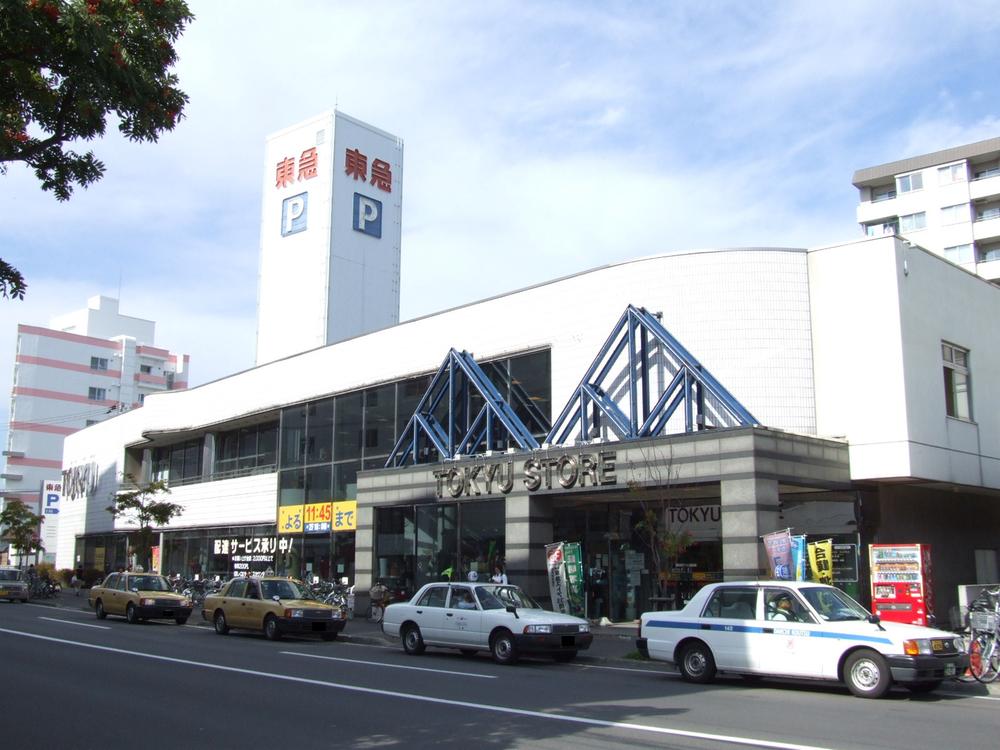 Toko Store Hiragishi 1000m to Terminal shop
東光ストア平岸ターミナル店まで1000m
Local appearance photo現地外観写真 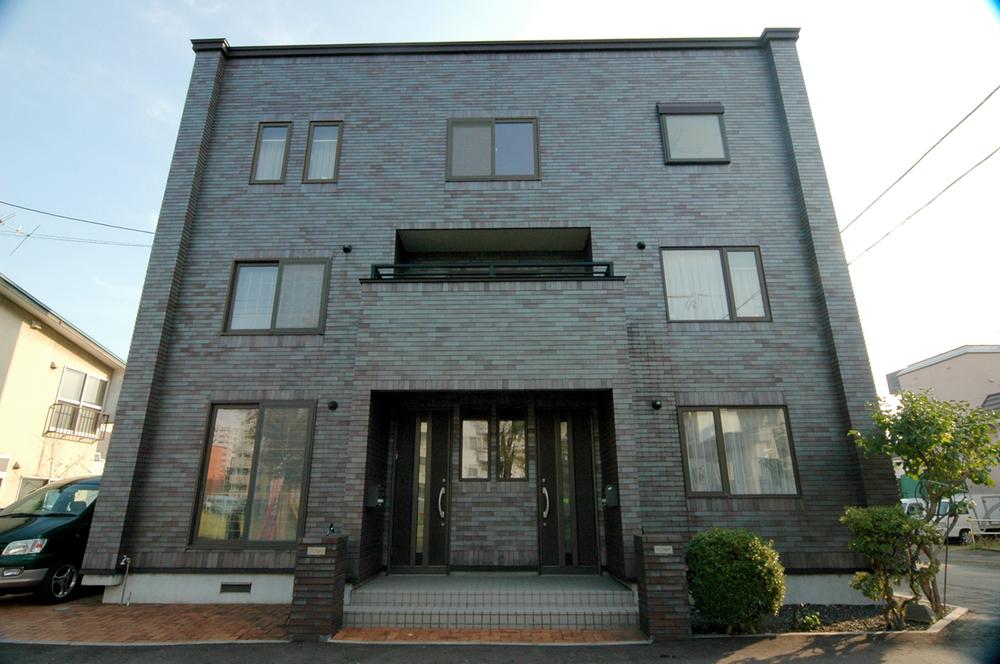 Exterior Photos
外観写真
Parking lot駐車場 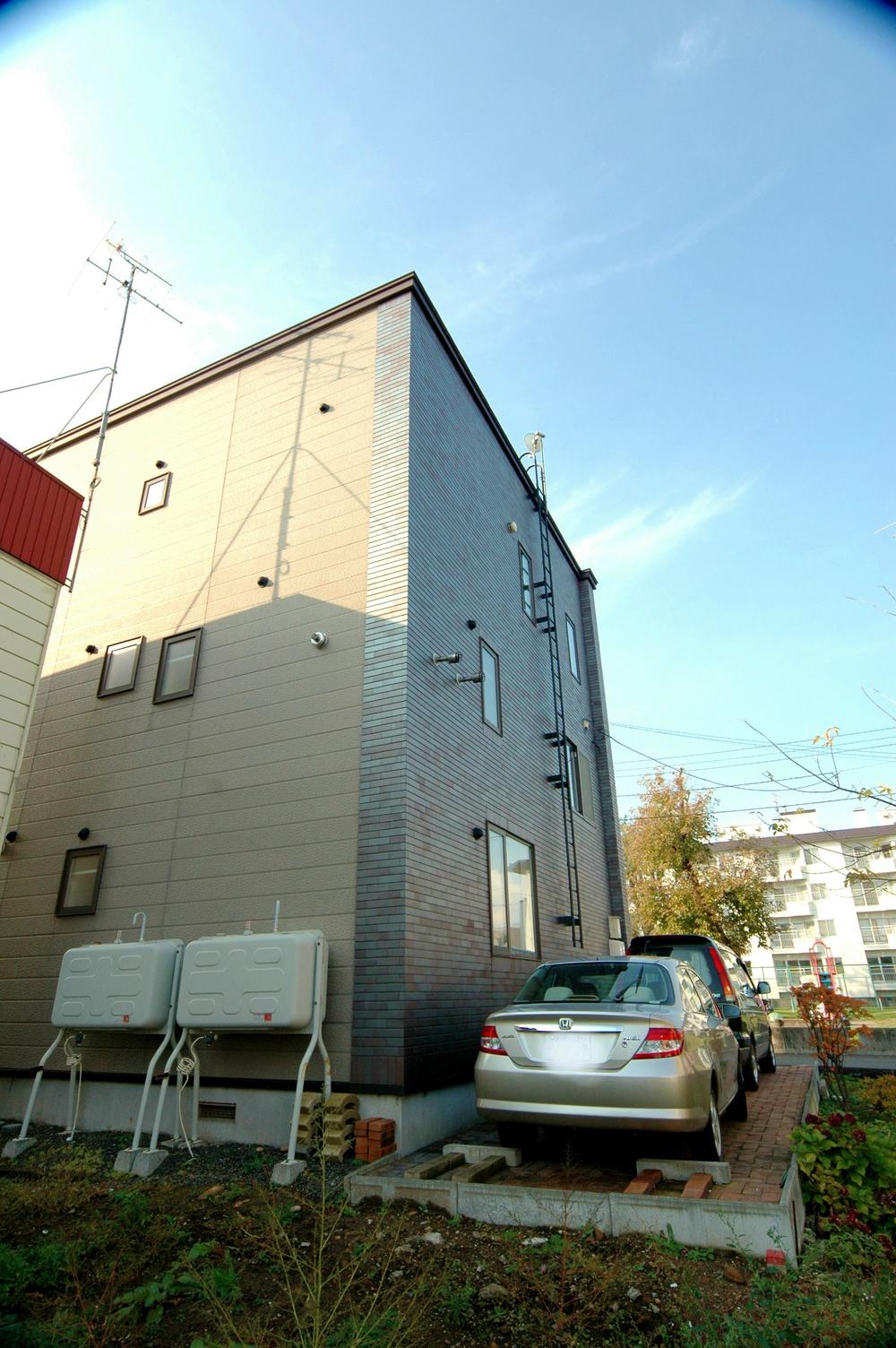 Parking space
駐車スペース
Convenience storeコンビニ 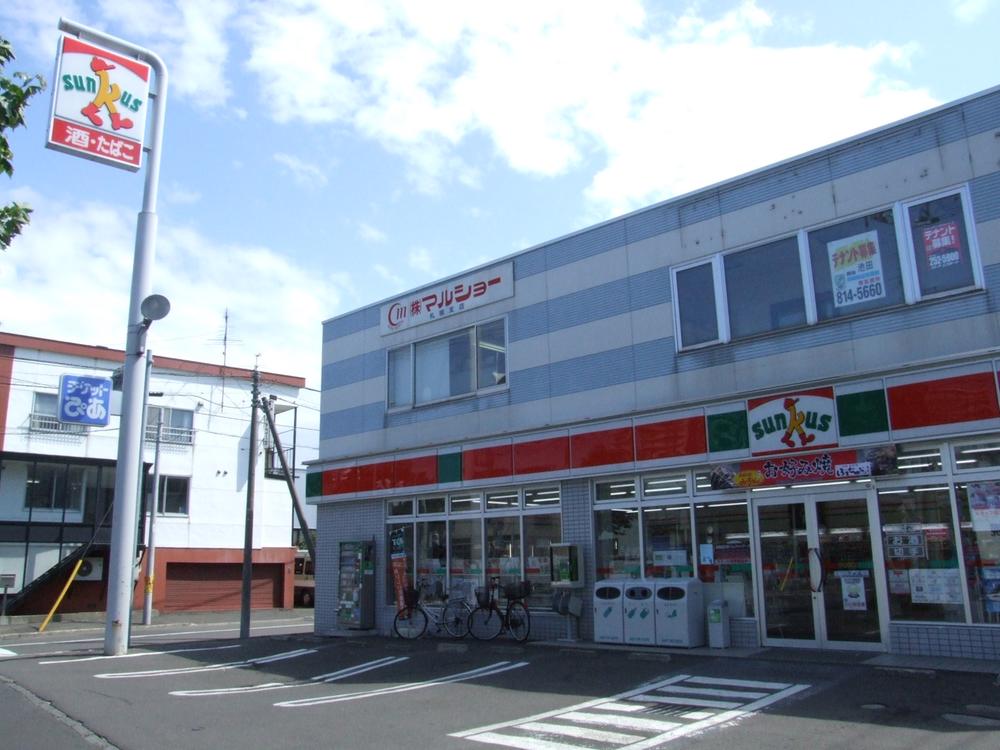 190m until Thanksgiving Hiragishi Article 3 shop
サンクス平岸3条店まで190m
Local appearance photo現地外観写真 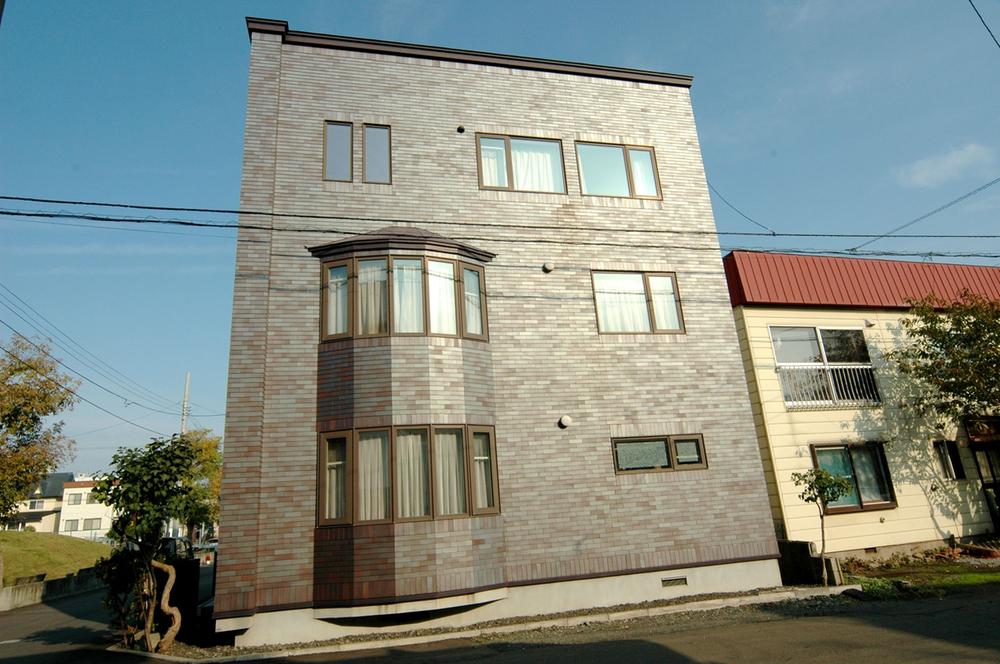 Exterior Photos
外観写真
Park公園 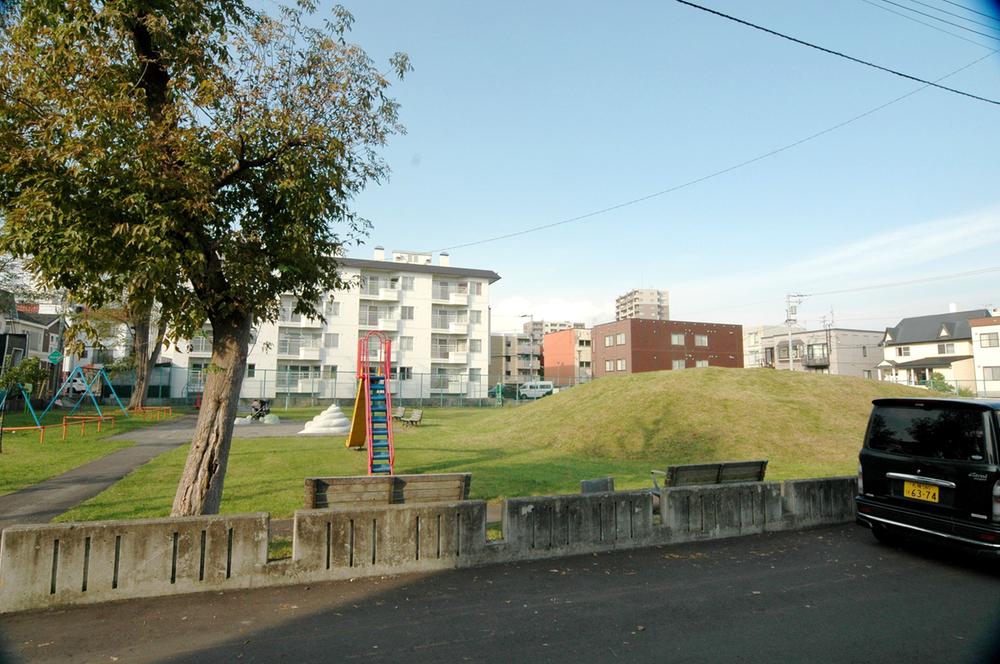 10m until apples park
りんご公園まで10m
Other Environmental Photoその他環境写真 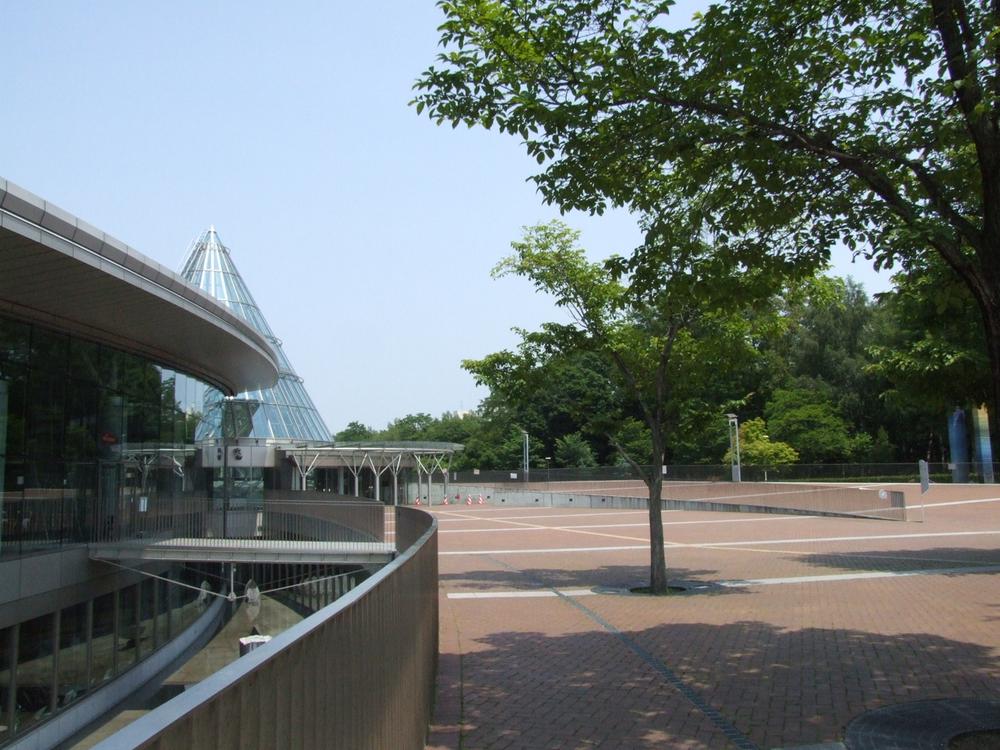 Until Kitaeru 895m
きたえーるまで895m
Park公園 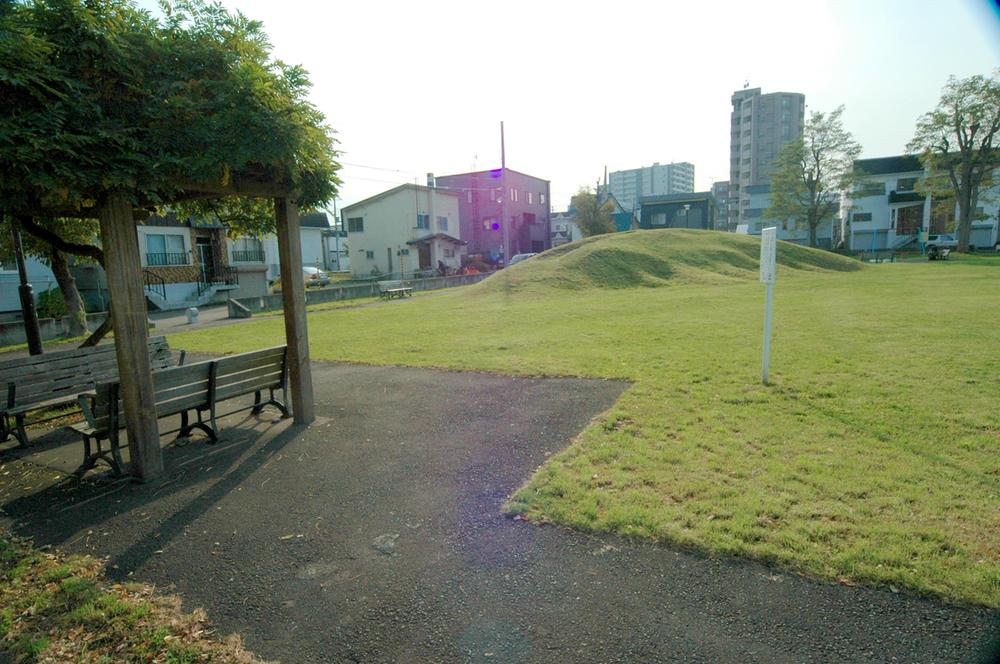 Park across the street!
公園向かい!
Local photos, including front road前面道路含む現地写真 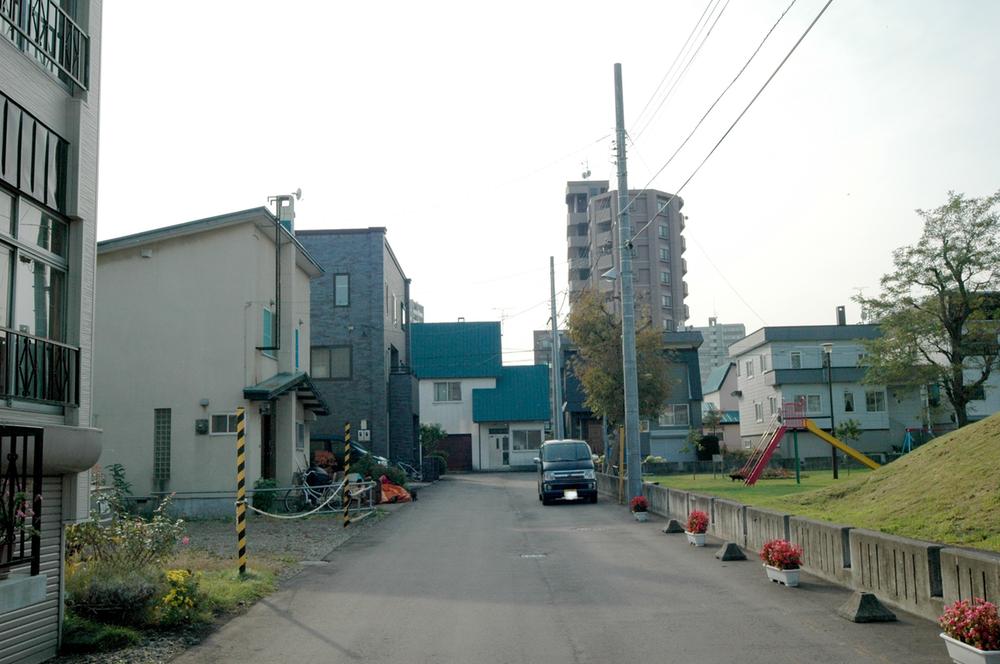 Southwest corner lot! Pasting outer wall tile!
南西角地!外壁タイル貼!
Location
|















