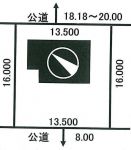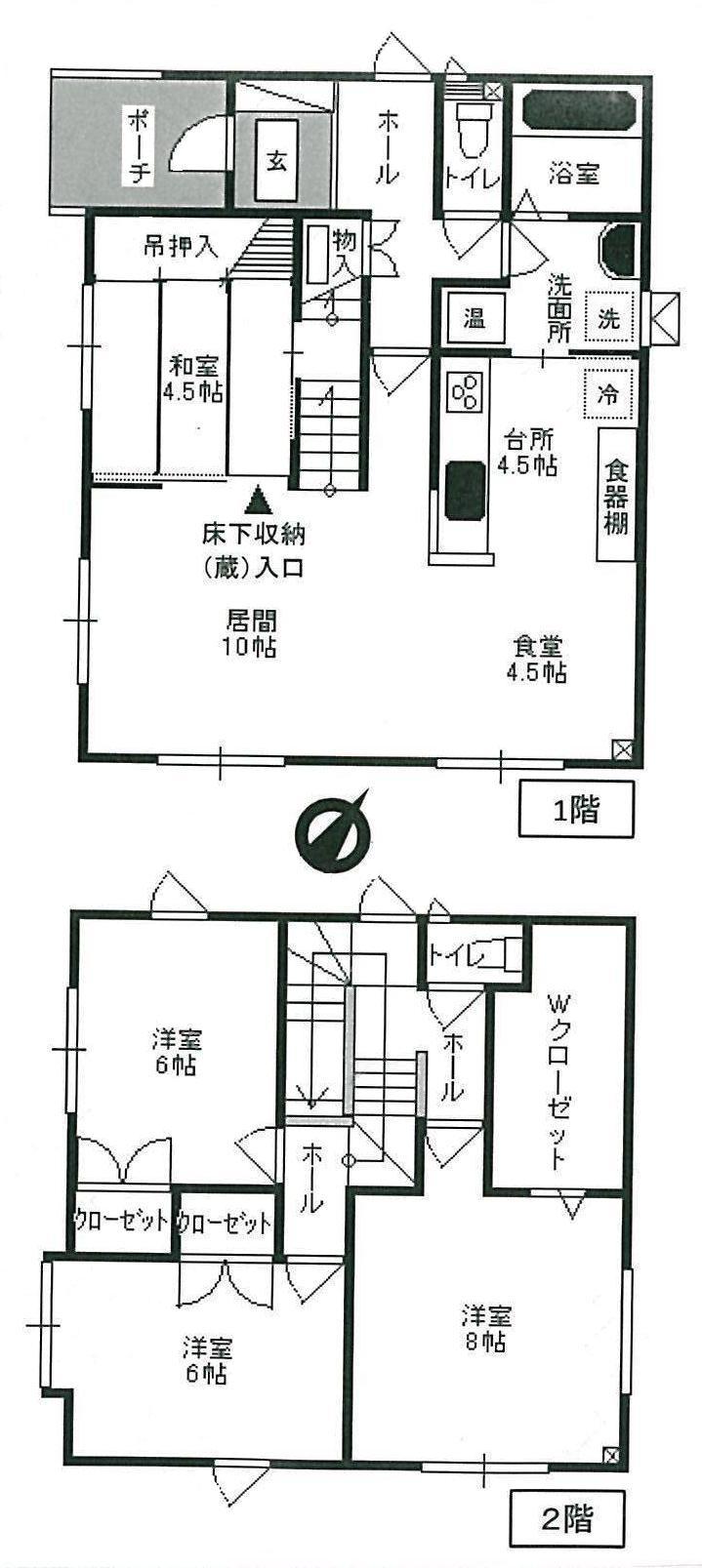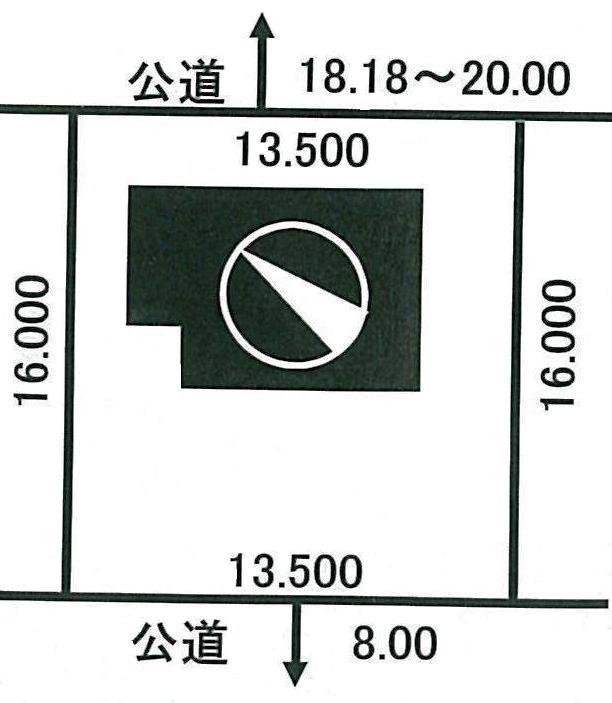Used Homes » Hokkaido » Sapporo Toyohira-ku
 
| | Sapporo, Hokkaido Toyohira-ku 北海道札幌市豊平区 |
| Subway Namboku "Sumikawa" bus 16 minutes Park Hills entrance walk 2 minutes 地下鉄南北線「澄川」バス16分パークヒルズ入口歩2分 |
Features pickup 特徴ピックアップ | | Parking two Allowed / LDK18 tatami mats or more / System kitchen / All room storage / Japanese-style room / Washbasin with shower / Face-to-face kitchen / Toilet 2 places / 2-story / Double-glazing / Warm water washing toilet seat / Atrium / TV monitor interphone / Leafy residential area / IH cooking heater / Dish washing dryer / Walk-in closet / All-electric 駐車2台可 /LDK18畳以上 /システムキッチン /全居室収納 /和室 /シャワー付洗面台 /対面式キッチン /トイレ2ヶ所 /2階建 /複層ガラス /温水洗浄便座 /吹抜け /TVモニタ付インターホン /緑豊かな住宅地 /IHクッキングヒーター /食器洗乾燥機 /ウォークインクロゼット /オール電化 | Price 価格 | | 26,800,000 yen 2680万円 | Floor plan 間取り | | 4LDK 4LDK | Units sold 販売戸数 | | 1 units 1戸 | Land area 土地面積 | | 215.97 sq m (65.33 tsubo) (Registration) 215.97m2(65.33坪)(登記) | Building area 建物面積 | | 117.27 sq m (35.47 tsubo) (Registration) 117.27m2(35.47坪)(登記) | Driveway burden-road 私道負担・道路 | | Nothing, Southwest 8m width (contact the road width 13.5m), Northeast 18.1m width (contact the road width 13.5m) 無、南西8m幅(接道幅13.5m)、北東18.1m幅(接道幅13.5m) | Completion date 完成時期(築年月) | | November 2007 2007年11月 | Address 住所 | | Sapporo, Hokkaido Toyohira-ku Nishiokagojo 15 北海道札幌市豊平区西岡五条15 | Traffic 交通 | | Subway Namboku "Sumikawa" bus 16 minutes Park Hills entrance walk 2 minutes 地下鉄南北線「澄川」バス16分パークヒルズ入口歩2分
| Person in charge 担当者より | | Person in charge of the valley 担当者谷 | Contact お問い合せ先 | | TEL: 0800-603-1057 [Toll free] mobile phone ・ Also available from PHS
Caller ID is not notified
Please contact the "saw SUUMO (Sumo)"
If it does not lead, If the real estate company TEL:0800-603-1057【通話料無料】携帯電話・PHSからもご利用いただけます
発信者番号は通知されません
「SUUMO(スーモ)を見た」と問い合わせください
つながらない方、不動産会社の方は
| Building coverage, floor area ratio 建ぺい率・容積率 | | Fifty percent ・ 80% 50%・80% | Time residents 入居時期 | | Consultation 相談 | Land of the right form 土地の権利形態 | | Ownership 所有権 | Structure and method of construction 構造・工法 | | Wooden 2-story (prefabricated construction method) 木造2階建(プレハブ工法) | Construction 施工 | | Misawa Homes Hokkaido Co., Ltd. ミサワホーム北海道(株) | Use district 用途地域 | | One low-rise 1種低層 | Other limitations その他制限事項 | | Regulations have by the Landscape Act, Residential land development construction regulation area, Height district, Height ceiling Yes, Shade limit Yes 景観法による規制有、宅地造成工事規制区域、高度地区、高さ最高限度有、日影制限有 | Overview and notices その他概要・特記事項 | | Contact: valley, Facilities: Public Water Supply, This sewage, Individual LPG, Parking: Car Port 担当者:谷、設備:公営水道、本下水、個別LPG、駐車場:カーポート | Company profile 会社概要 | | <Mediation> Governor of Hokkaido Ishikari (12) No. 001481 (Corporation) Hokkaido Building Lots and Buildings Transaction Business Association (One company) Hokkaido Real Estate Fair Trade Council member Misawa Homes Hokkaido Co., Ltd. Distribution Division Yubinbango003-0002 Hokkaido Sapporo Shiroishi-ku Higashisapporonijo 6-8-1 <仲介>北海道知事石狩(12)第001481号(公社)北海道宅地建物取引業協会会員 (一社)北海道不動産公正取引協議会加盟ミサワホーム北海道(株)流通課〒003-0002 北海道札幌市白石区東札幌二条6-8-1 |
Floor plan間取り図  26,800,000 yen, 4LDK, Land area 215.97 sq m , Building area 117.27 sq m
2680万円、4LDK、土地面積215.97m2、建物面積117.27m2
Compartment figure区画図  26,800,000 yen, 4LDK, Land area 215.97 sq m , Building area 117.27 sq m
2680万円、4LDK、土地面積215.97m2、建物面積117.27m2
Location
|



