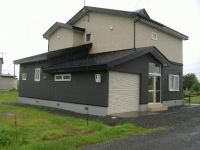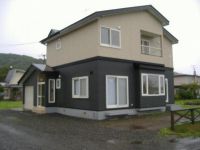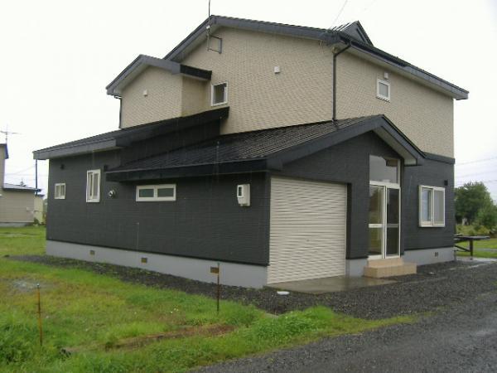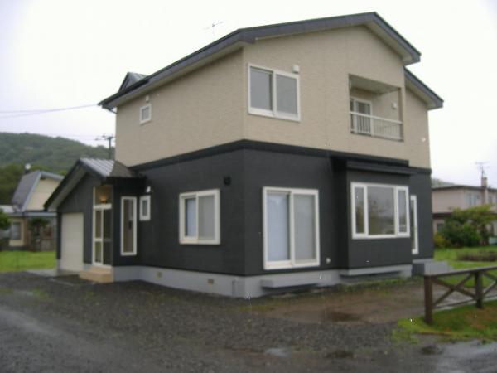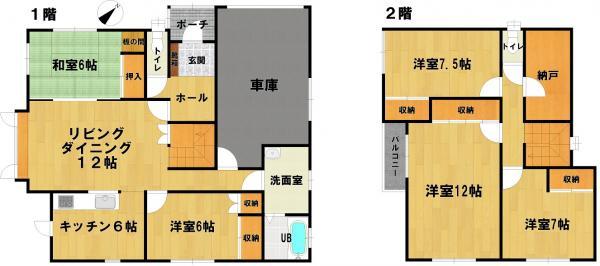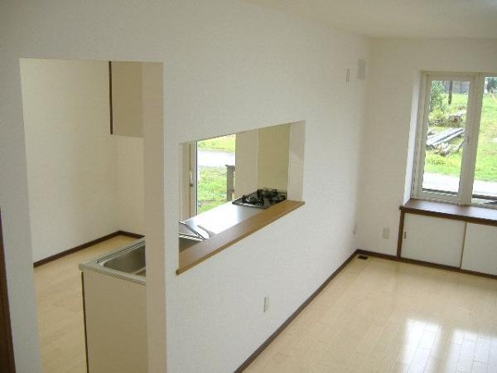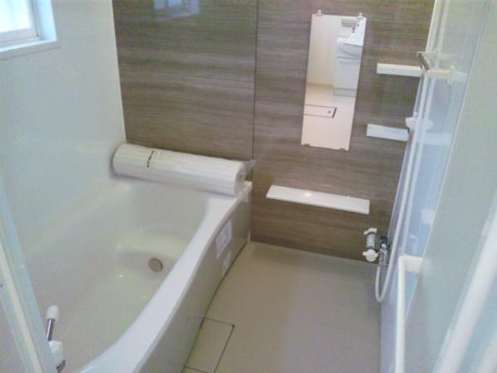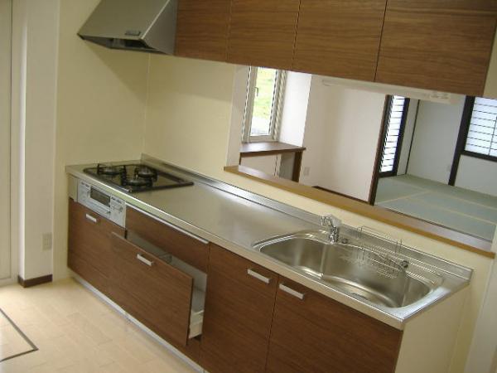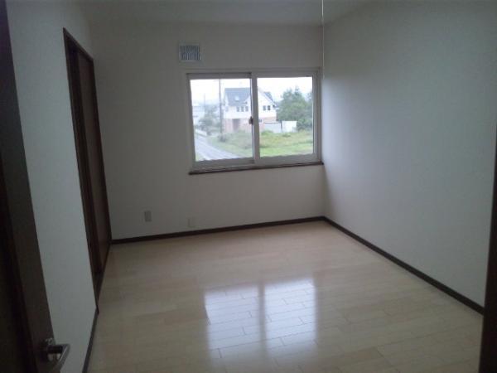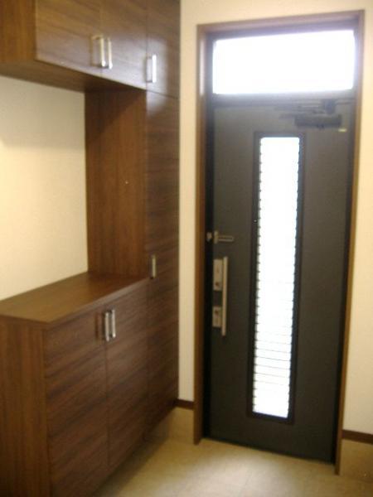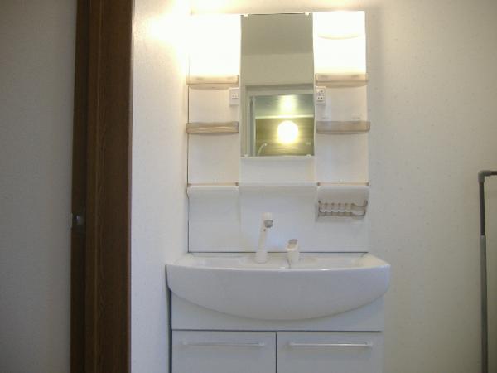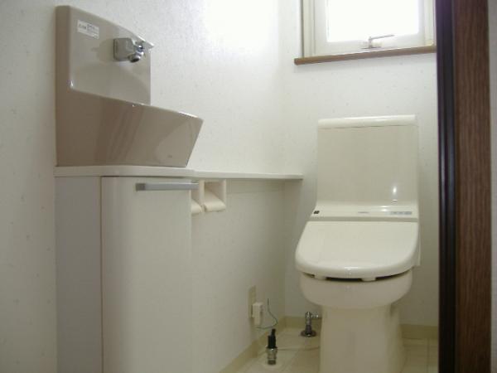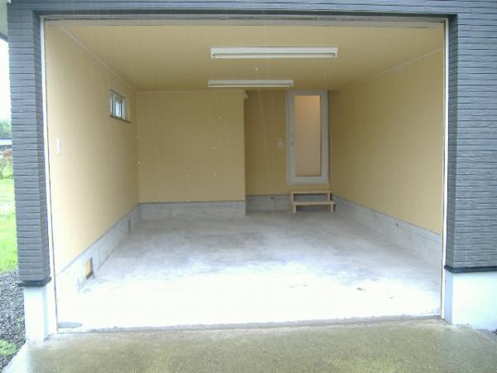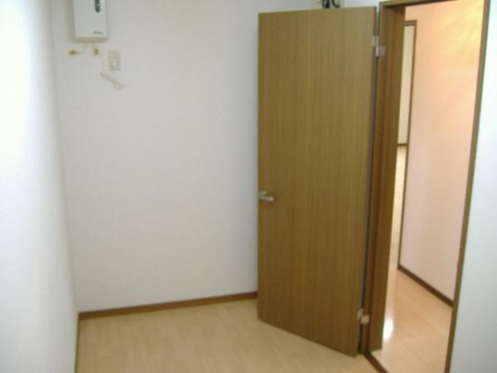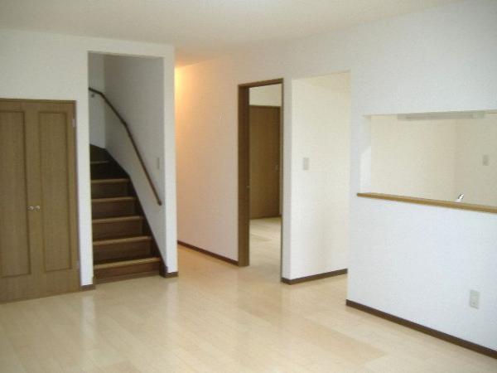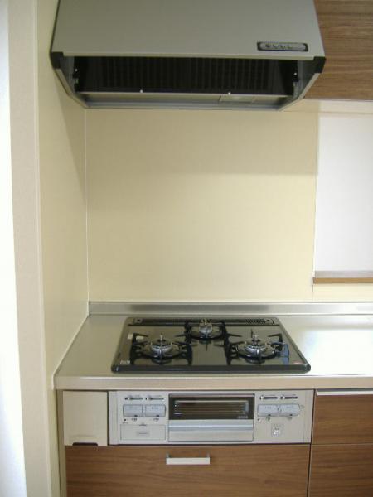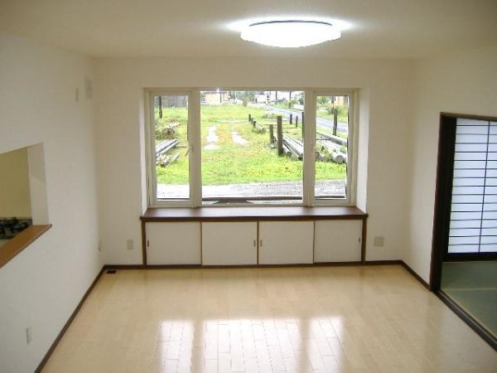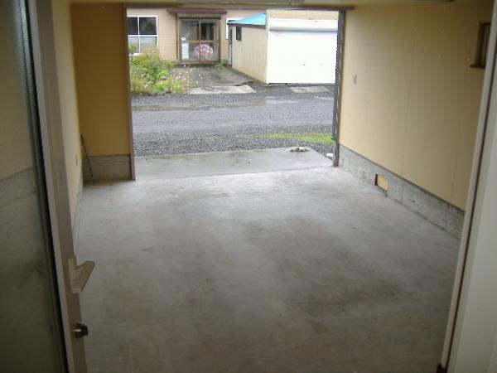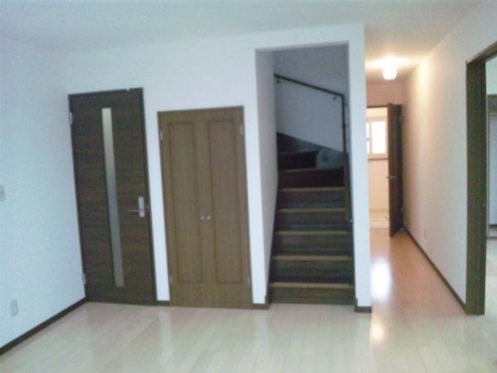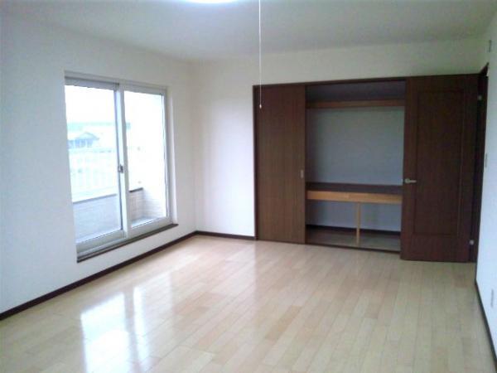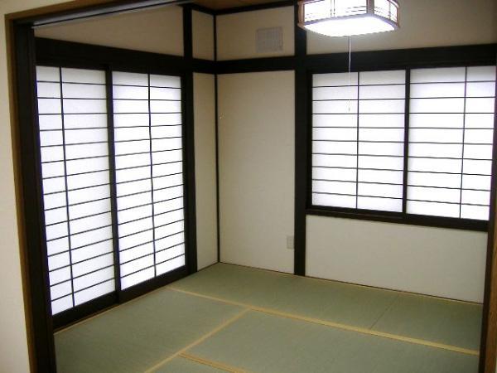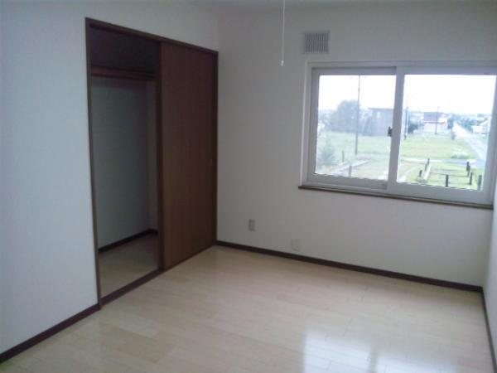|
|
Hokkaido Shiraoi Shiraoi
北海道白老郡白老町
|
|
JR Muroran Main Line "Hagino" walk 23 minutes
JR室蘭本線「萩野」歩23分
|
|
A must-see one with a lot of family! ! 5LDK + with closet! It protects against wind and rain an important car in the built-in garage!
家族の多い方必見!!5LDK+納戸付!ビルトインガレージで大切な愛車を雨風から守ります!
|
|
[Reform content] ・ All chamber floor Chokawa ・ All rooms Cross Hakawa ・ Cushion floor Hakawa ・ Exchange tatami mat ・ Entrance porch tile Chokawa [New goods exchange] ・ unit bus ・ System kitchen ・ Shampoo dresser ・ boiler ・ Toilet seat with shower (1F2F) ・ Shoebox ・ Front door key ・ Intercom with monitor H25.9 renovation completed
【リフォーム内容】 ・全室床張替・全室クロス貼替 ・クッションフロア貼替・畳表替 ・玄関ポーチタイル張替 【新品交換】・ユニットバス ・システムキッチン ・シャンプードレッサー ・ボイラー・シャワー付便座(1F2F) ・靴箱・玄関ドア鍵 ・モニター付インターホン H25.9リフォーム済
|
Features pickup 特徴ピックアップ | | Parking two Allowed / Immediate Available / Land 50 square meters or more / LDK18 tatami mats or more / Interior and exterior renovation / System kitchen / All room storage / Washbasin with shower / Face-to-face kitchen / Toilet 2 places / Bathroom 1 tsubo or more / Warm water washing toilet seat / TV monitor interphone / Built garage / Storeroom 駐車2台可 /即入居可 /土地50坪以上 /LDK18畳以上 /内外装リフォーム /システムキッチン /全居室収納 /シャワー付洗面台 /対面式キッチン /トイレ2ヶ所 /浴室1坪以上 /温水洗浄便座 /TVモニタ付インターホン /ビルトガレージ /納戸 |
Price 価格 | | 9,980,000 yen 998万円 |
Floor plan 間取り | | 5LDK + S (storeroom) 5LDK+S(納戸) |
Units sold 販売戸数 | | 1 units 1戸 |
Land area 土地面積 | | 212.08 sq m (64.15 tsubo) (Registration) 212.08m2(64.15坪)(登記) |
Building area 建物面積 | | 164.94 sq m (49.89 tsubo) (Registration) 164.94m2(49.89坪)(登記) |
Driveway burden-road 私道負担・道路 | | Nothing, Northwest 6.5m width, Southwest 6.5m width 無、北西6.5m幅、南西6.5m幅 |
Completion date 完成時期(築年月) | | January 1997 1997年1月 |
Address 住所 | | Hokkaido Shiraoi-gun Shiraoi-cho Hagino 北海道白老郡白老町字萩野 |
Traffic 交通 | | JR Muroran Main Line "Hagino" walk 23 minutes JR室蘭本線「萩野」歩23分
|
Related links 関連リンク | | [Related Sites of this company] 【この会社の関連サイト】 |
Person in charge 担当者より | | The person in charge Ono Takahiro industry experience: questions about the four-year housing, Please feel free to contact us if there is that feel uneasy. 担当者大野 貴弘業界経験:4年住宅に関するご不明な点、不安に思う事があれば気軽にご相談ください。 |
Contact お問い合せ先 | | TEL: 0800-603-6146 [Toll free] mobile phone ・ Also available from PHS
Caller ID is not notified
Please contact the "saw SUUMO (Sumo)"
If it does not lead, If the real estate company TEL:0800-603-6146【通話料無料】携帯電話・PHSからもご利用いただけます
発信者番号は通知されません
「SUUMO(スーモ)を見た」と問い合わせください
つながらない方、不動産会社の方は
|
Building coverage, floor area ratio 建ぺい率・容積率 | | 60% ・ 200% 60%・200% |
Time residents 入居時期 | | Immediate available 即入居可 |
Land of the right form 土地の権利形態 | | Ownership 所有権 |
Structure and method of construction 構造・工法 | | Wooden 2-story 木造2階建 |
Renovation リフォーム | | 2013 September interior renovation completed (kitchen ・ bathroom ・ toilet ・ wall ・ floor ・ all rooms), September exterior renovation completed in 2013 2013年9月内装リフォーム済(キッチン・浴室・トイレ・壁・床・全室)、2013年9月外装リフォーム済 |
Use district 用途地域 | | One middle and high 1種中高 |
Other limitations その他制限事項 | | Walk from the bus stop, "Akebono housing complex" 4 minutes バス停「あけぼの団地」より徒歩4分 |
Overview and notices その他概要・特記事項 | | Contact: Ohno Takahiro, Facilities: Public Water Supply, This sewage, Parking: car space 担当者:大野 貴弘、設備:公営水道、本下水、駐車場:カースペース |
Company profile 会社概要 | | <Seller> Minister of Land, Infrastructure and Transport (4) No. 005475 (Ltd.) Kachitasu Sapporo Yubinbango003-0831 Hokkaido Sapporo Shiroishi-ku Kitagoichijo 1-5-13 <売主>国土交通大臣(4)第005475号(株)カチタス札幌店〒003-0831 北海道札幌市白石区北郷一条1-5-13 |
