Used Homes » Hokkaido » Sorachi District
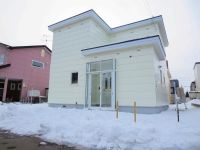 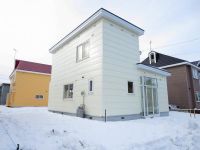
| | Hokkaido Sorachi District Nanporo 北海道空知郡南幌町 |
| JR Hakodate Line "Ebetsu" 25 minutes green hectare 4 minutes by bus JR函館本線「江別」バス25分緑町歩4分 |
| 4LDK of face-to-face system Kitchen Each room with storage Parking 2 cars We put the solution to the unit bus leisurely 1 pyeong type! Please heal the fatigue of the day with a wide unit bus of new. 対面のシステムキッチンの4LDK 各部屋収納付 駐車2台 ゆったり1坪タイプのユニットバスに入れかえました!新品の広いユニットバスで一日の疲れを癒して下さい。 |
| [Reform content] ・ Outer wall paint ・ Roof Coatings ・ All rooms Cross Hakawa ・ All chamber floor Chokawa ・ Entrance tile Chokawa ・ Exchange tatami mat ・ Cushion floor Hakawa ・ Some floor plans change ・ Some closet newly established [New goods exchange] ・ Toilet with shower ・ Shampoo dresser ・ boiler ・ System kitchen ・ unit bus ・ Entrance door ・ Monitor with intercom H25, 12 renovation completed 【リフォーム内容】・外壁塗装・屋根塗装 ・全室クロス貼替・全室床張替 ・玄関タイル張替・畳表替 ・クッションフロア貼替・一部間取り変更 ・一部クローゼット新設 【新品交換】・シャワー付トイレ ・シャンプードレッサー・ボイラー ・システムキッチン・ユニットバス ・玄関ドア・モニター付インターホン H25、12リフォーム済 |
Features pickup 特徴ピックアップ | | Parking two Allowed / Interior and exterior renovation / System kitchen / Or more before road 6m / Face-to-face kitchen / Bathroom 1 tsubo or more / 2-story / TV monitor interphone / Living stairs 駐車2台可 /内外装リフォーム /システムキッチン /前道6m以上 /対面式キッチン /浴室1坪以上 /2階建 /TVモニタ付インターホン /リビング階段 | Price 価格 | | 12.6 million yen 1260万円 | Floor plan 間取り | | 4LDK 4LDK | Units sold 販売戸数 | | 1 units 1戸 | Land area 土地面積 | | 247.79 sq m (74.95 tsubo) (Registration) 247.79m2(74.95坪)(登記) | Building area 建物面積 | | 105.8 sq m (32.00 tsubo) (Registration) 105.8m2(32.00坪)(登記) | Driveway burden-road 私道負担・道路 | | Nothing, Northeast 8m width 無、北東8m幅 | Completion date 完成時期(築年月) | | December 1992 1992年12月 | Address 住所 | | Hokkaido Sorachi District Nanporo Midoricho 4 北海道空知郡南幌町緑町4 | Traffic 交通 | | JR Hakodate Line "Ebetsu" 25 minutes green hectare 4 minutes by bus JR函館本線「江別」バス25分緑町歩4分
| Related links 関連リンク | | [Related Sites of this company] 【この会社の関連サイト】 | Person in charge 担当者より | | The person in charge Ono Takahiro industry experience: questions about the four-year housing, Please feel free to contact us if there is that feel uneasy. 担当者大野 貴弘業界経験:4年住宅に関するご不明な点、不安に思う事があれば気軽にご相談ください。 | Contact お問い合せ先 | | TEL: 0800-603-6146 [Toll free] mobile phone ・ Also available from PHS
Caller ID is not notified
Please contact the "saw SUUMO (Sumo)"
If it does not lead, If the real estate company TEL:0800-603-6146【通話料無料】携帯電話・PHSからもご利用いただけます
発信者番号は通知されません
「SUUMO(スーモ)を見た」と問い合わせください
つながらない方、不動産会社の方は
| Building coverage, floor area ratio 建ぺい率・容積率 | | 40% ・ 60% 40%・60% | Time residents 入居時期 | | Immediate available 即入居可 | Land of the right form 土地の権利形態 | | Ownership 所有権 | Structure and method of construction 構造・工法 | | Wooden 2-story 木造2階建 | Renovation リフォーム | | December 2013 interior renovation completed (kitchen ・ toilet ・ wall ・ floor ・ all rooms ・ Part of Mato change), December 2013 exterior renovation completed (outer wall ・ Roof Coatings) 2013年12月内装リフォーム済(キッチン・トイレ・壁・床・全室・一部間取変更)、2013年12月外装リフォーム済(外壁・屋根塗装) | Use district 用途地域 | | One low-rise 1種低層 | Overview and notices その他概要・特記事項 | | Contact: Ohno Takahiro, Facilities: Public Water Supply, This sewage, Parking: car space 担当者:大野 貴弘、設備:公営水道、本下水、駐車場:カースペース | Company profile 会社概要 | | <Seller> Minister of Land, Infrastructure and Transport (4) No. 005475 (Ltd.) Kachitasu Sapporo Yubinbango003-0831 Hokkaido Sapporo Shiroishi-ku Kitagoichijo 1-5-13 <売主>国土交通大臣(4)第005475号(株)カチタス札幌店〒003-0831 北海道札幌市白石区北郷一条1-5-13 |
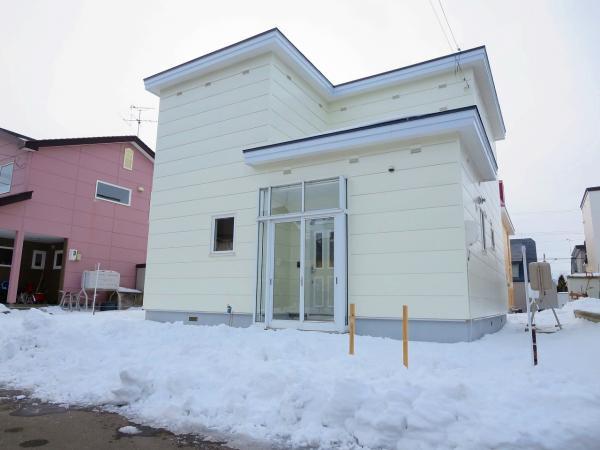 Local appearance photo
現地外観写真
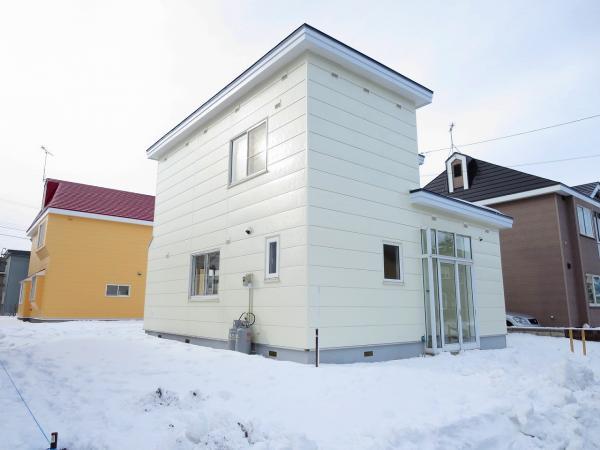 Local appearance photo
現地外観写真
Floor plan間取り図 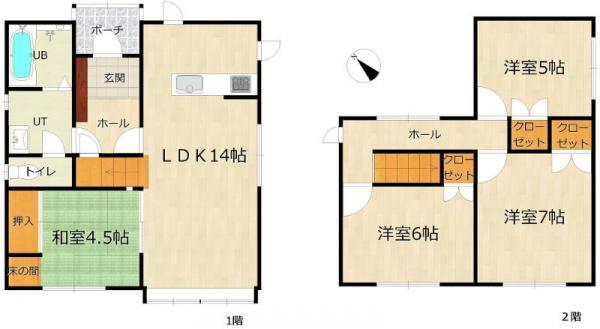 12.6 million yen, 4LDK, Land area 247.79 sq m , Building area 105.8 sq m
1260万円、4LDK、土地面積247.79m2、建物面積105.8m2
Livingリビング 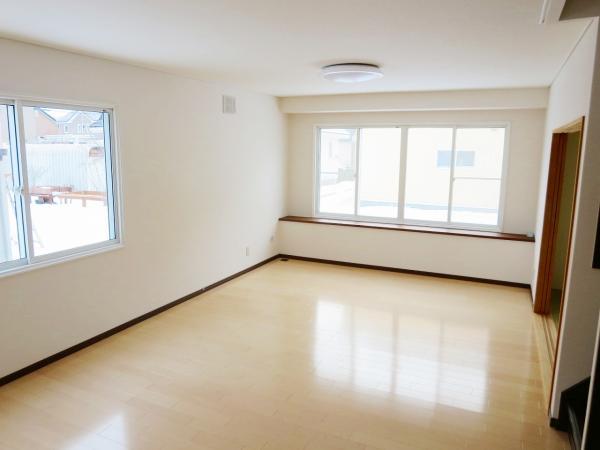 Bright living room with large bay windows of the south-west-facing
南西向きの大きな出窓のある明るいリビング
Bathroom浴室 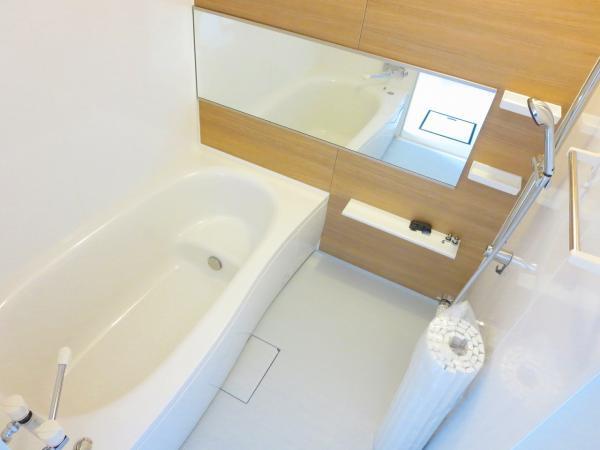 Please heal the fatigue of the day with a leisurely bath unit of size was replaced by the 1 pyeong from Pnasonic made 1 tsubo unit bus 0.75 square meters.
Pnasonic製1坪ユニットバス0.75坪から1坪に入替えましたゆったりサイズのユニットバスで一日の疲れを癒してください。
Kitchenキッチン 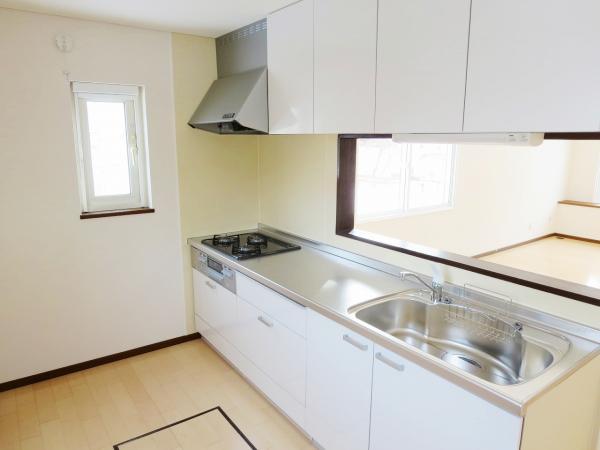 System kitchen of new white. It also impetus conversation because face-to-face
新品の白のシステムキッチン。対面式だから会話も弾みますね
Non-living roomリビング以外の居室 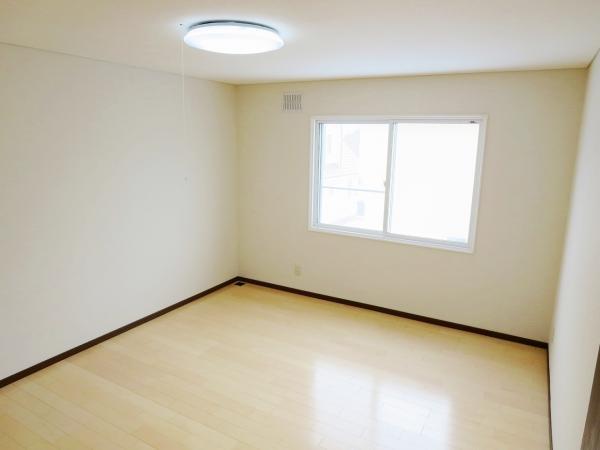 2 Kaiyoshitsu 5 Pledge flooring Chokawa, Was Mashi wallpaper Hakawa
2階洋室5帖フローリング張替、壁紙貼替ました
Entrance玄関 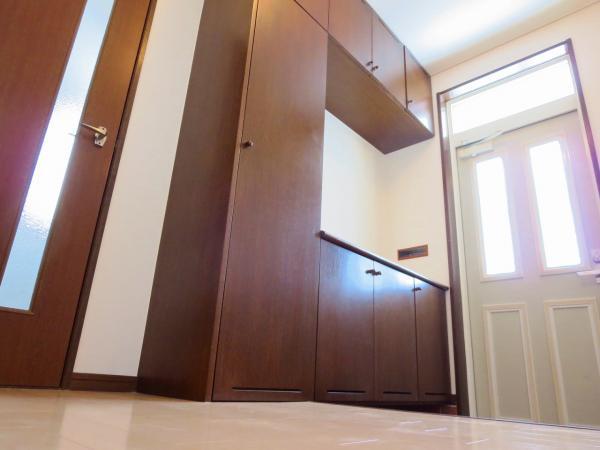 Large front door storage
大型の玄関収納
Toiletトイレ 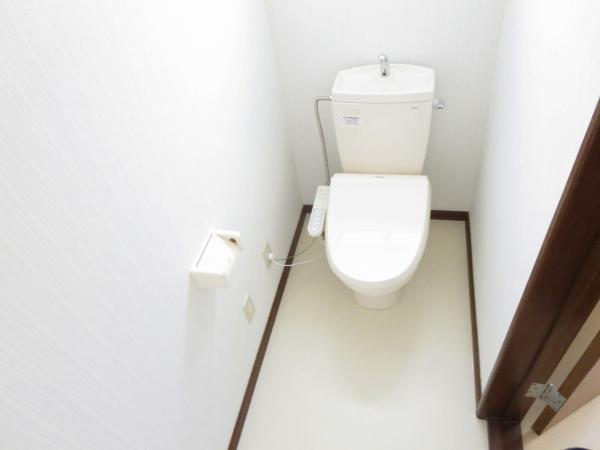 Toilet was a new exchange with a shower. Because it is a new toilet is clean.
シャワー付トイレ新品交換しました。新しいトイレなので清潔です。
Other introspectionその他内観 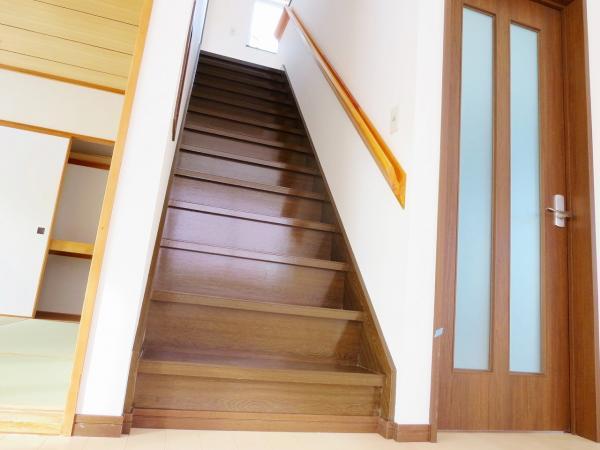 Family ties strengthened by it does not go and does not pass through the living room on the second floor of the children's room. It is a withdrawal prevention (laughs)
リビングを通らないと2階の子供部屋に行けない事で家族のつながり強化。引きこもり防止ですね(笑)
Livingリビング 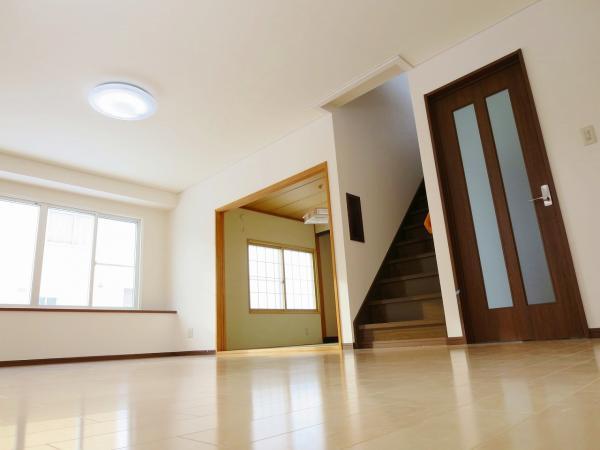 It was re-covered in bright colors of flooring.
明るい色のフローリングに張り替えました。
Non-living roomリビング以外の居室 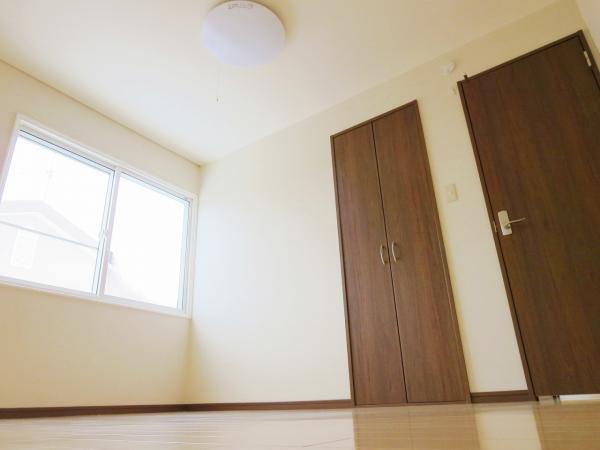 2 Kaiyoshitsu 5 Pledge
2階洋室5帖
Other introspectionその他内観 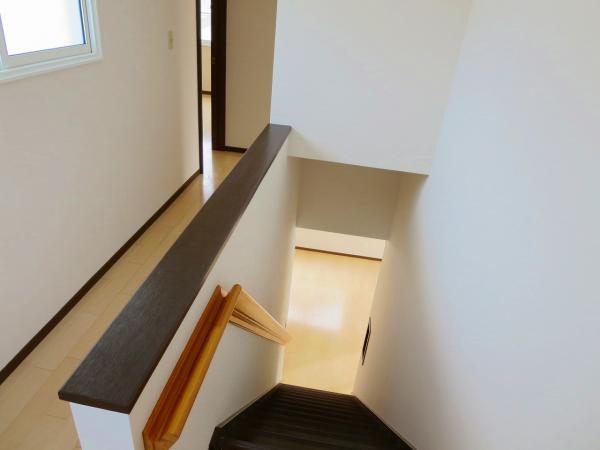 Since the staircase is equipped with a handrail, It is safe to rise and fall from the summoned the New Year.
階段には手すりが付いていますので、お年を召してからの上がり下がりにも安心です。
Livingリビング 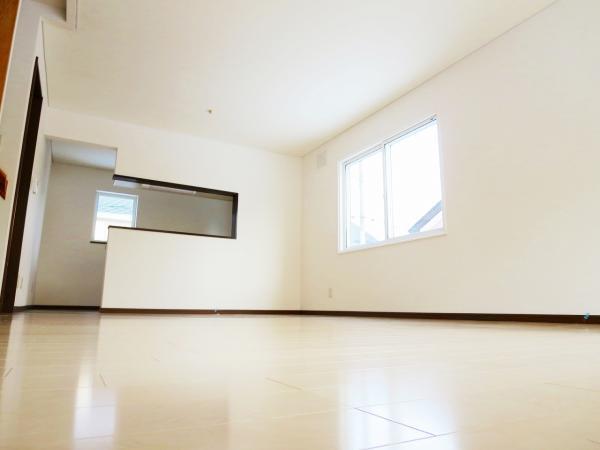 Shooting the east side of the living room
リビングの東側を撮影
Non-living roomリビング以外の居室 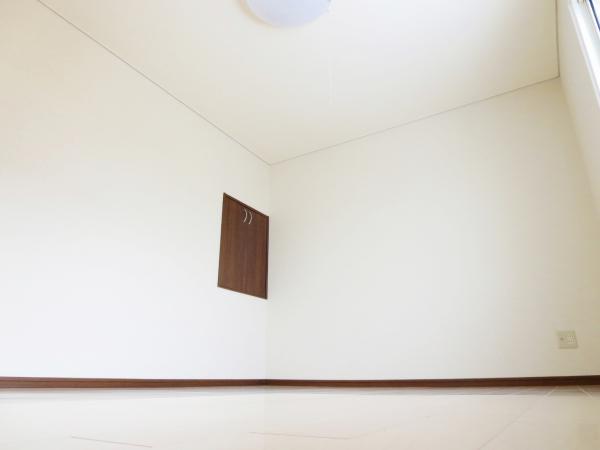 2 Kaiyoshitsu 6 Pledge flooring Chokawa, Was Mashi wallpaper Hakawa
2階洋室6帖フローリング張替、壁紙貼替ました
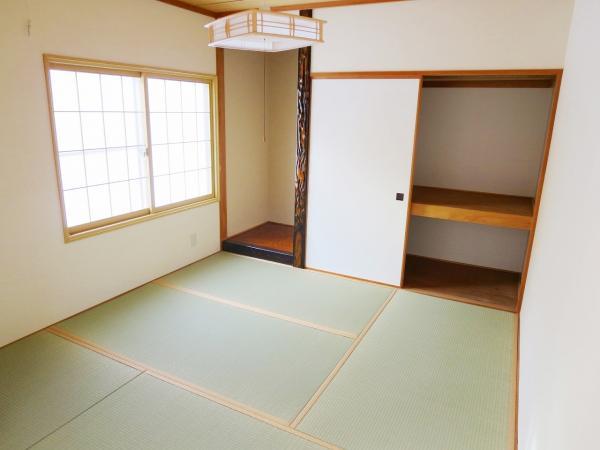 First floor Japanese-style room 4.5 tatami mats Exchange tatami mat, Was Mashi wallpaper Hakawa
1階和室4.5畳 畳表替、壁紙貼替ました
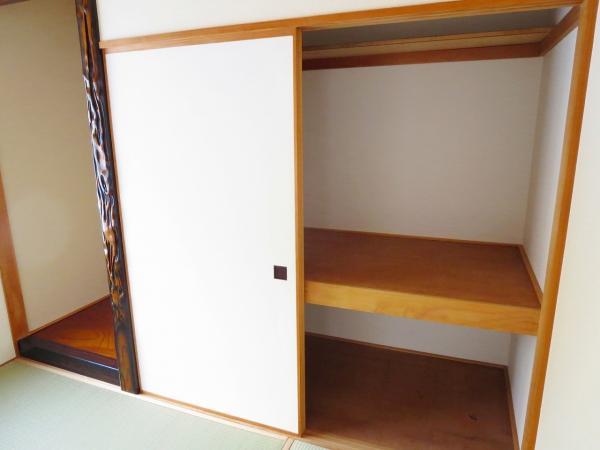 State of the closet
押入れの様子
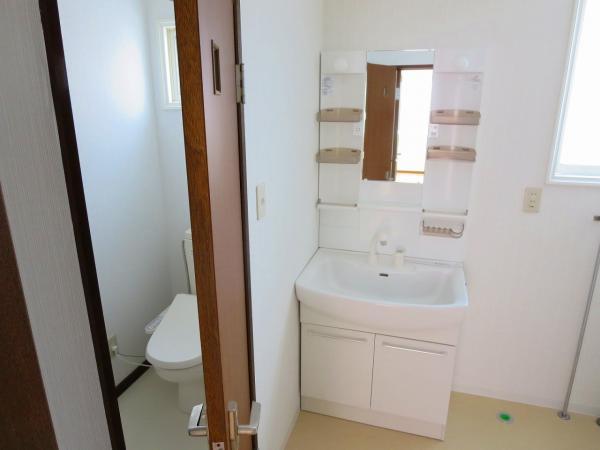 Exchange did shampoo dresser new. It is clean because it is new
シャンプードレッサー新品に交換しました。新品だから清潔ですね
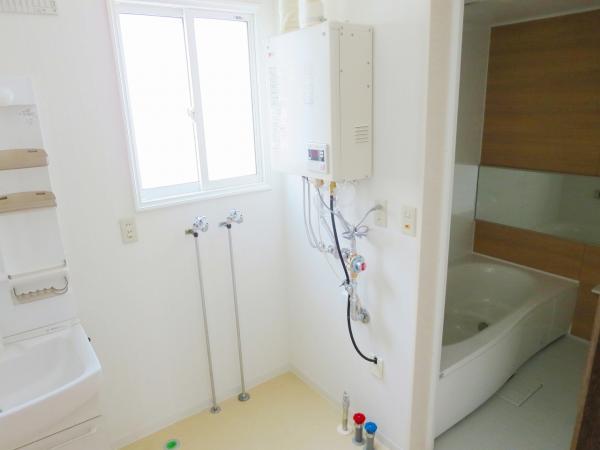 In a neat impression a narrow wash room with a wall-mounted boiler.
壁掛け式ボイラーで狭い洗面室をすっきりとした印象に。
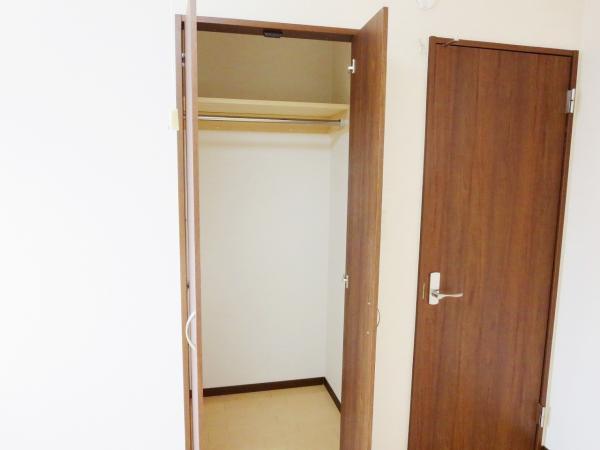 State of the second floor Western-style housing
2階洋室の収納の様子
Location
| 




















