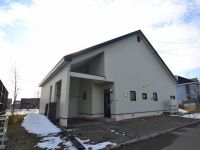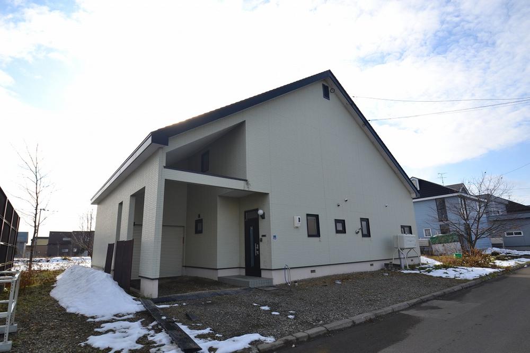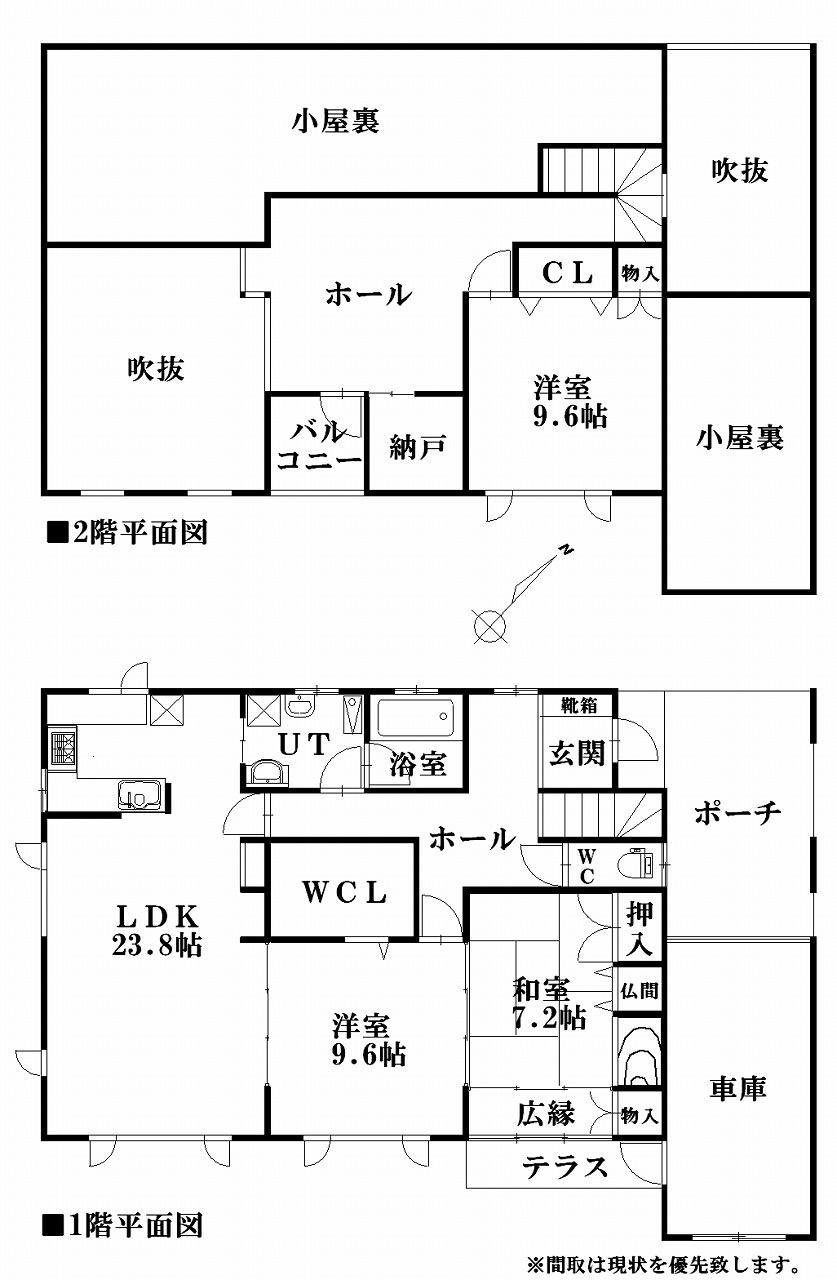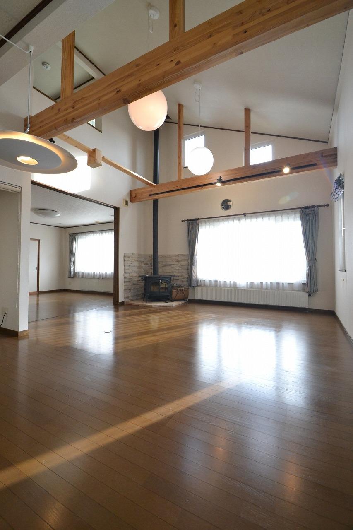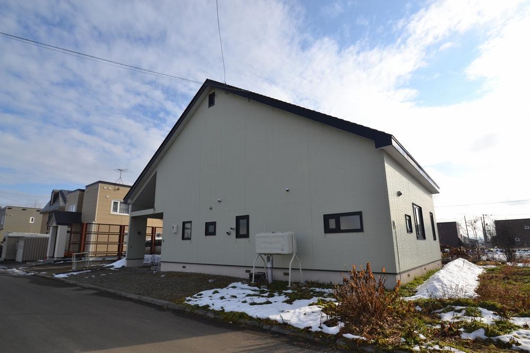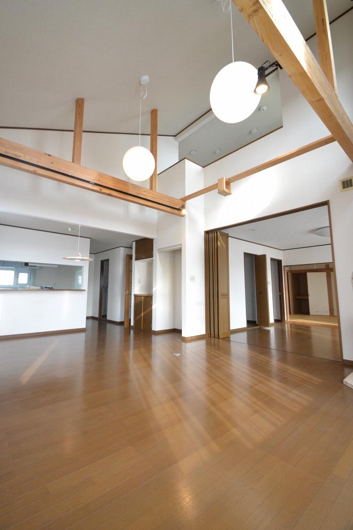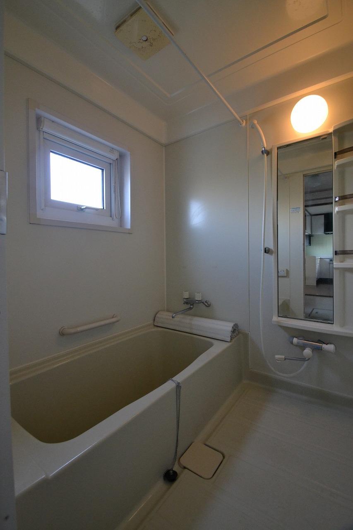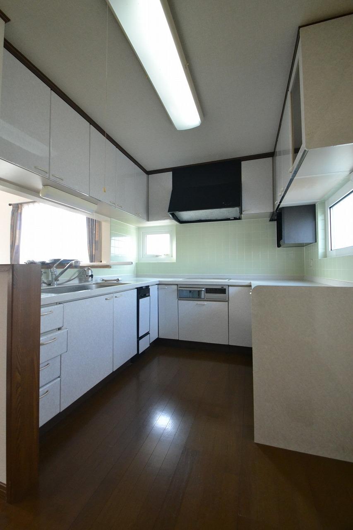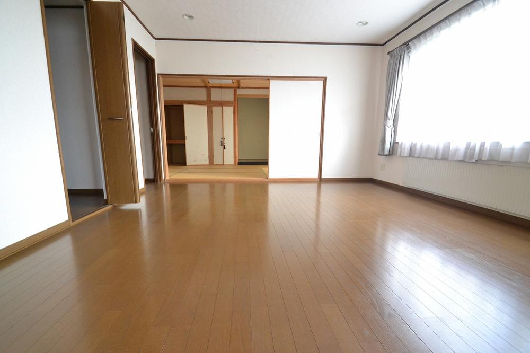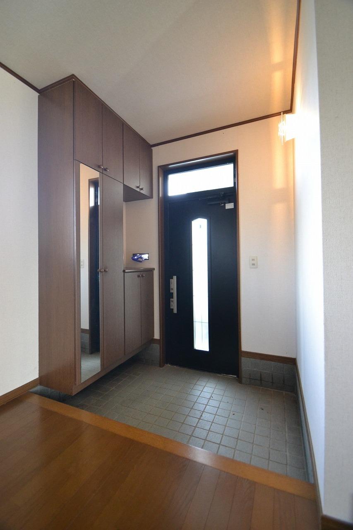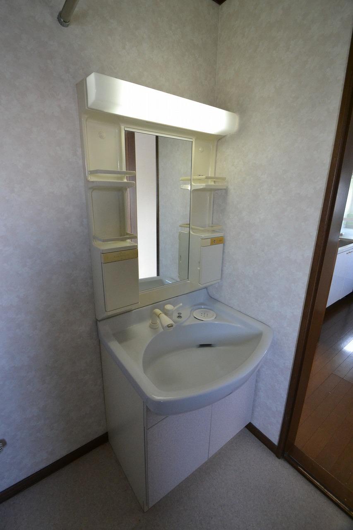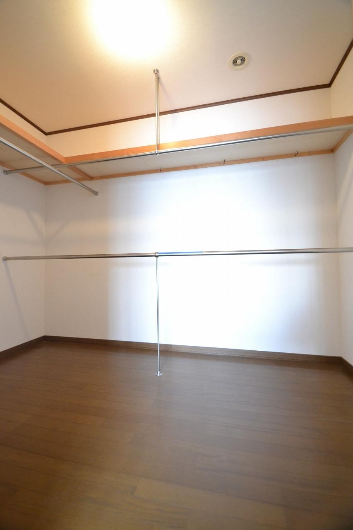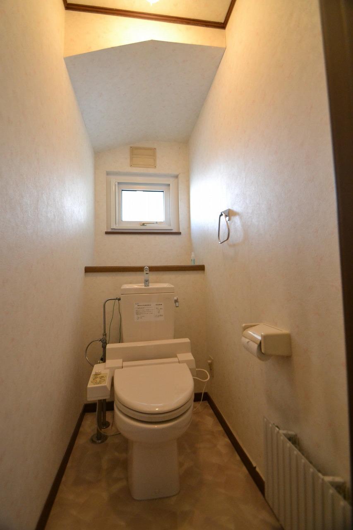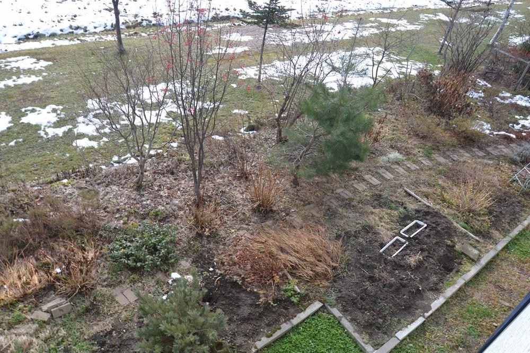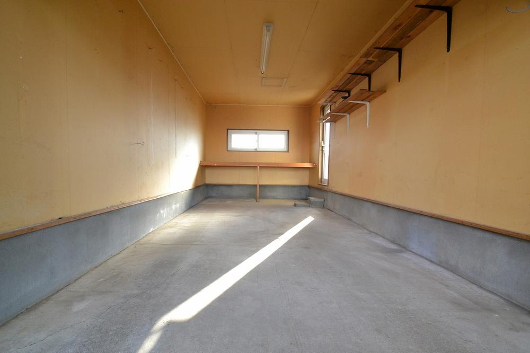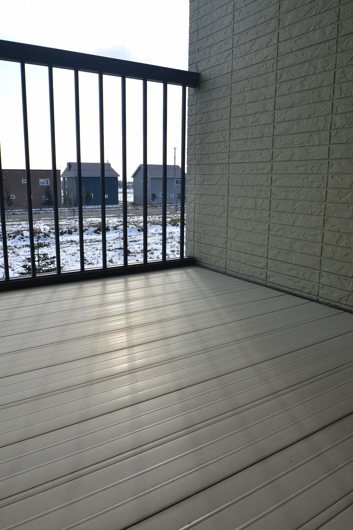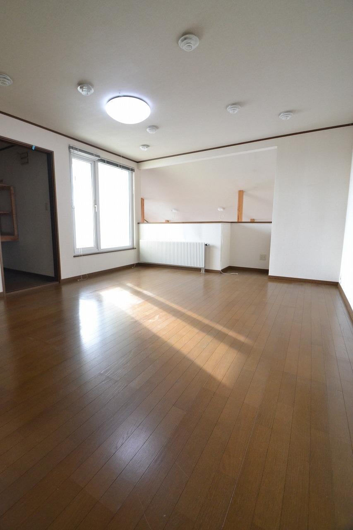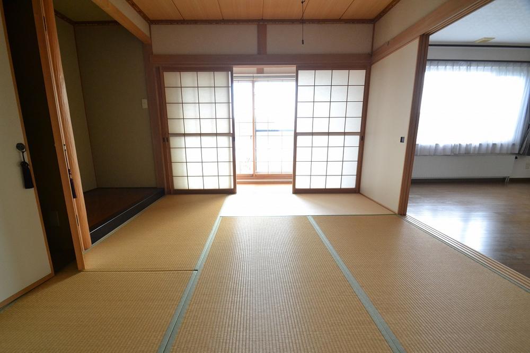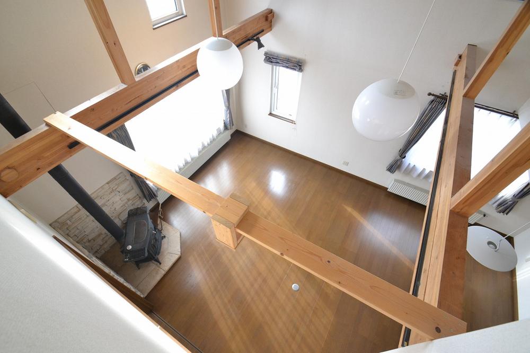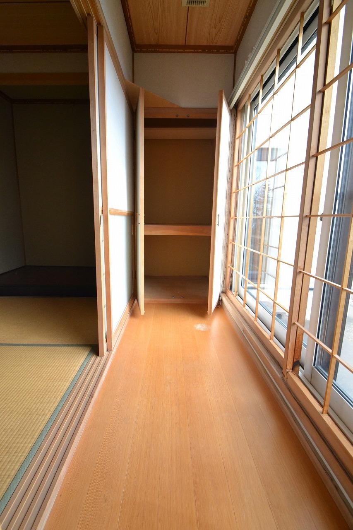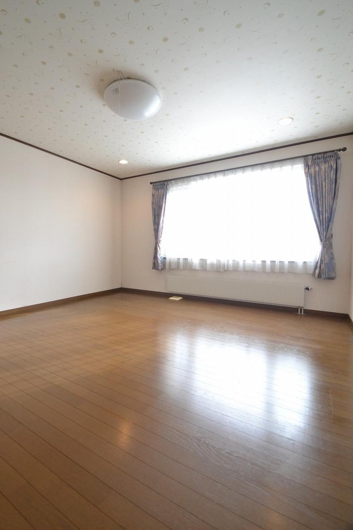|
|
Hokkaido Sorachi District Nanporo
北海道空知郡南幌町
|
|
JR Hakodate Line "Ebetsu" 30 minutes Nanporo Higashi entrance walk 5 minutes by bus
JR函館本線「江別」バス30分南幌東町入口歩5分
|
|
Heisei built 8 years! Spacious 3LDK residential building 53.11 square meters! Living in the Pledge LDK23.8 is full of airy atrium! All rooms are sunny
平成8年築!建物53.11坪の広々3LDK住宅!LDK23.8帖でリビングは開放感溢れる吹抜け!全室日当たり良好
|
|
Three Allowed parking in the land 167.6 square meters! (One garage) You can enjoy, such as home garden and barbecue
土地167.6坪で駐車3台可!(1台車庫) 家庭菜園やバーベキューなど楽しめます
|
Features pickup 特徴ピックアップ | | Parking three or more possible / Immediate Available / LDK20 tatami mats or more / Land more than 100 square meters / System kitchen / Yang per good / All room storage / Or more before road 6m / Japanese-style room / garden / Washbasin with shower / Face-to-face kitchen / Shutter - garage / 2-story / Warm water washing toilet seat / The window in the bathroom / Atrium / TV monitor interphone / Leafy residential area / IH cooking heater / Dish washing dryer / Walk-in closet / All room 6 tatami mats or more / All rooms facing southeast 駐車3台以上可 /即入居可 /LDK20畳以上 /土地100坪以上 /システムキッチン /陽当り良好 /全居室収納 /前道6m以上 /和室 /庭 /シャワー付洗面台 /対面式キッチン /シャッタ-車庫 /2階建 /温水洗浄便座 /浴室に窓 /吹抜け /TVモニタ付インターホン /緑豊かな住宅地 /IHクッキングヒーター /食器洗乾燥機 /ウォークインクロゼット /全居室6畳以上 /全室東南向き |
Price 価格 | | 11.8 million yen 1180万円 |
Floor plan 間取り | | 3LDK 3LDK |
Units sold 販売戸数 | | 1 units 1戸 |
Land area 土地面積 | | 554.06 sq m (registration) 554.06m2(登記) |
Building area 建物面積 | | 175.6 sq m (registration) 175.6m2(登記) |
Driveway burden-road 私道負担・道路 | | Nothing, Northwest 8m width (contact the road width 30m) 無、北西8m幅(接道幅30m) |
Completion date 完成時期(築年月) | | September 1996 1996年9月 |
Address 住所 | | Hokkaido Sorachi District Nanporo Midoricho 1-1-13 北海道空知郡南幌町緑町1-1-13 |
Traffic 交通 | | JR Hakodate Line "Ebetsu" 30 minutes Nanporo Higashi entrance walk 5 minutes by bus
JR Chitose Line "Shin Sapporo" 50 minutes Nanporo Higashi entrance walk 5 minutes by bus JR函館本線「江別」バス30分南幌東町入口歩5分
JR千歳線「新札幌」バス50分南幌東町入口歩5分
|
Contact お問い合せ先 | | TEL: 0800-603-9705 [Toll free] mobile phone ・ Also available from PHS
Caller ID is not notified
Please contact the "saw SUUMO (Sumo)"
If it does not lead, If the real estate company TEL:0800-603-9705【通話料無料】携帯電話・PHSからもご利用いただけます
発信者番号は通知されません
「SUUMO(スーモ)を見た」と問い合わせください
つながらない方、不動産会社の方は
|
Building coverage, floor area ratio 建ぺい率・容積率 | | 40% ・ 60% 40%・60% |
Time residents 入居時期 | | Immediate available 即入居可 |
Land of the right form 土地の権利形態 | | Ownership 所有権 |
Structure and method of construction 構造・工法 | | Wooden 2-story 木造2階建 |
Use district 用途地域 | | One low-rise 1種低層 |
Overview and notices その他概要・特記事項 | | Parking: Garage 駐車場:車庫 |
Company profile 会社概要 | | <Mediation> Governor of Hokkaido Ishikari (1) SK Real Estate Information Network Co., Ltd. Yubinbango062-0932 Sapporo, Hokkaido Toyohira-ku, No. 007669 Hiragishinijo 2-3-30 <仲介>北海道知事石狩(1)第007669号エスケイ不動産流通(株)〒062-0932 北海道札幌市豊平区平岸二条2-3-30 |
