Used Homes » Hokkaido » Takikawa
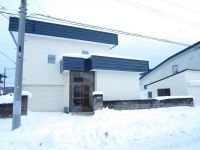 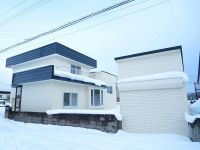
| | Hokkaido Takikawa 北海道滝川市 |
| JR Nemuro Main Line "Higashitakikawa" walk 8 minutes JR根室本線「東滝川」歩8分 |
| Housing built-in garage and with a garage There is also a garden space 組込車庫とガレージ付の住宅 お庭スペースもあります |
Event information イベント情報 | | Local sales meetings (please visitors to direct local) schedule / January 11 (Saturday) ~ January 12 (Sunday) 現地販売会(直接現地へご来場ください)日程/1月11日(土曜日) ~ 1月12日(日曜日) | Price 価格 | | 13.5 million yen 1350万円 | Floor plan 間取り | | 3LDK 3LDK | Units sold 販売戸数 | | 1 units 1戸 | Land area 土地面積 | | 344.75 sq m (registration) 344.75m2(登記) | Building area 建物面積 | | 128.91 sq m (registration) 128.91m2(登記) | Driveway burden-road 私道負担・道路 | | Nothing, West 11m width 無、西11m幅 | Completion date 完成時期(築年月) | | November 1985 1985年11月 | Address 住所 | | Hokkaido Takikawa Higashitakikawa cho 北海道滝川市東滝川町1 | Traffic 交通 | | JR Nemuro Main Line "Higashitakikawa" walk 8 minutes JR根室本線「東滝川」歩8分
| Related links 関連リンク | | [Related Sites of this company] 【この会社の関連サイト】 | Person in charge 担当者より | | Rep Kamata Yui Age: 20 Daigyokai Experience: 3 years 担当者鎌田 優衣年齢:20代業界経験:3年 | Contact お問い合せ先 | | TEL: 0800-603-6836 [Toll free] mobile phone ・ Also available from PHS
Caller ID is not notified
Please contact the "saw SUUMO (Sumo)"
If it does not lead, If the real estate company TEL:0800-603-6836【通話料無料】携帯電話・PHSからもご利用いただけます
発信者番号は通知されません
「SUUMO(スーモ)を見た」と問い合わせください
つながらない方、不動産会社の方は
| Building coverage, floor area ratio 建ぺい率・容積率 | | Fifty percent ・ Hundred percent 50%・100% | Time residents 入居時期 | | Immediate available 即入居可 | Land of the right form 土地の権利形態 | | Ownership 所有権 | Structure and method of construction 構造・工法 | | Wooden 2-story 木造2階建 | Renovation リフォーム | | December 2013 interior renovation completed (shampoo dresser), December 2013 exterior renovation completed (outer wall ・ Roof Coatings) 2013年12月内装リフォーム済(シャンプードレッサー)、2013年12月外装リフォーム済(外壁・屋根塗装) | Use district 用途地域 | | Two low-rise 2種低層 | Other limitations その他制限事項 | | 3-minute walk from the bus stop "Higashitakikawa" バス停「東滝川」より徒歩3分 | Overview and notices その他概要・特記事項 | | Contact: Kamata Yui, Facilities: Public Water Supply, This sewage, Parking: Garage 担当者:鎌田 優衣、設備:公営水道、本下水、駐車場:車庫 | Company profile 会社概要 | | <Seller> Minister of Land, Infrastructure and Transport (4) No. 005475 (Ltd.) Kachitasu Iwamizawa shop Yubinbango068-0808 Hokkaido Iwamizawa Minamichohachijo 2-2-12 <売主>国土交通大臣(4)第005475号(株)カチタス岩見沢店〒068-0808 北海道岩見沢市南町八条2-2-12 |
Local appearance photo現地外観写真 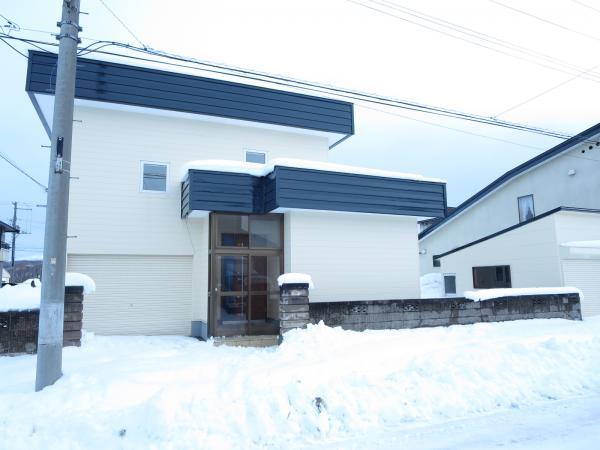 3LDK residential garden space with a built-in garage is also available in sufficient
組込車庫付の3LDK住宅 お庭スペースも十分にあります
Same specifications photos (appearance)同仕様写真(外観) 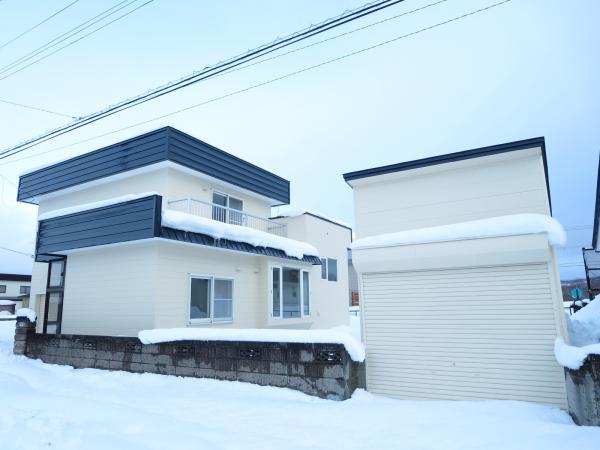 You can parking of one car garage passenger car
ガレージ乗用車1台分の駐車ができます
Floor plan間取り図 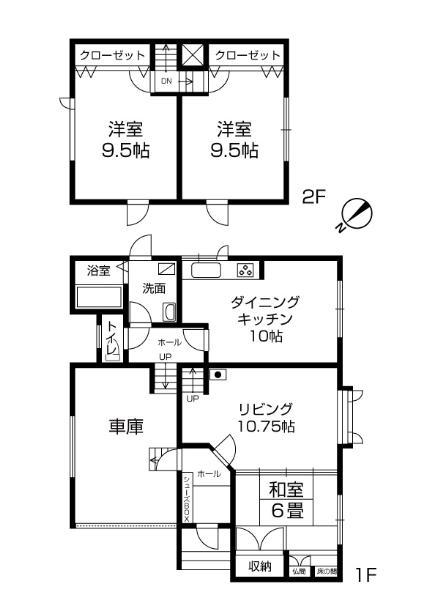 13.5 million yen, 3LDK, Land area 344.75 sq m , Was water around the new exchange become building area 128.91 sq m care
1350万円、3LDK、土地面積344.75m2、建物面積128.91m2 気になる水廻り新品交換しました
Livingリビング 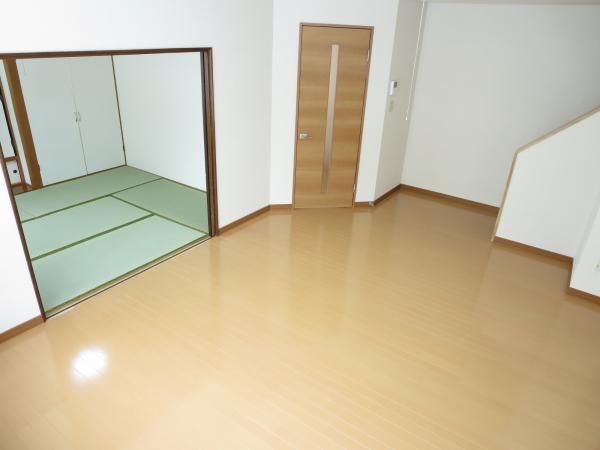 10.75 Pledge of living is the flooring new.
10.75帖のリビングはフローリング新品です。
Bathroom浴室 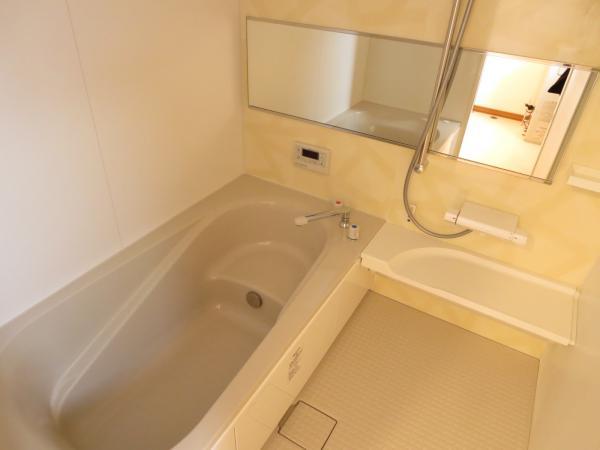 You can have any bathing comfortably in LIXIL made of unit bus 1 pyeong type that can also sitz bath
半身浴もできるLIXIL製のユニットバス 1坪タイプでゆったりご入浴ができます
Kitchenキッチン 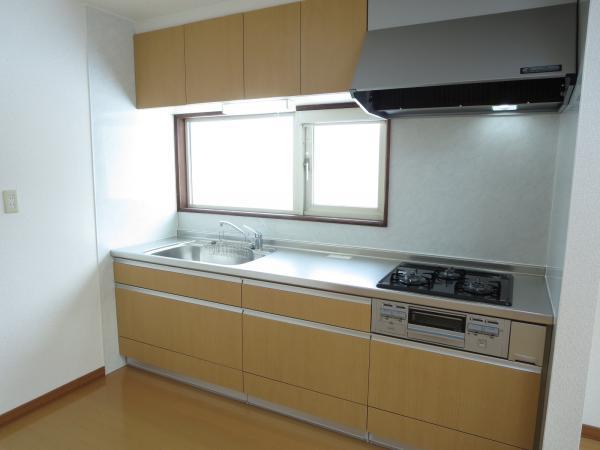 San'webu made of the system kitchen It is easier than ever with the housing because the pull-out type
サンウェーブ製のシステムキッチンは引出タイプなので収納も楽々ですね
Entrance玄関 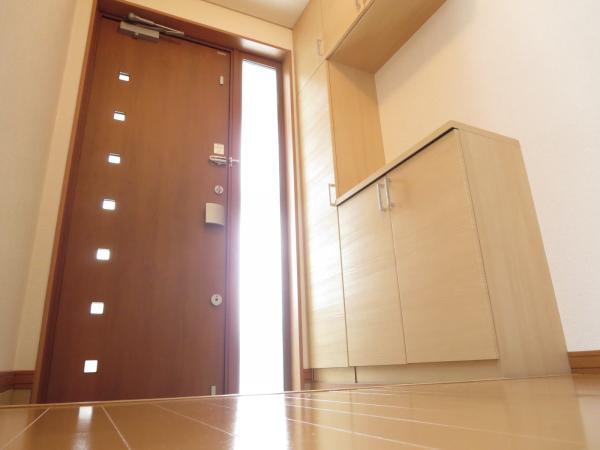 Exchange did entrance door new. Shoes BOX You can adjust the shelf so that it can be housed boots for women.
玄関ドア新品交換しました。 シューズBOXは女性用のブーツも収納できるよう棚の調整が出来ます。
Wash basin, toilet洗面台・洗面所 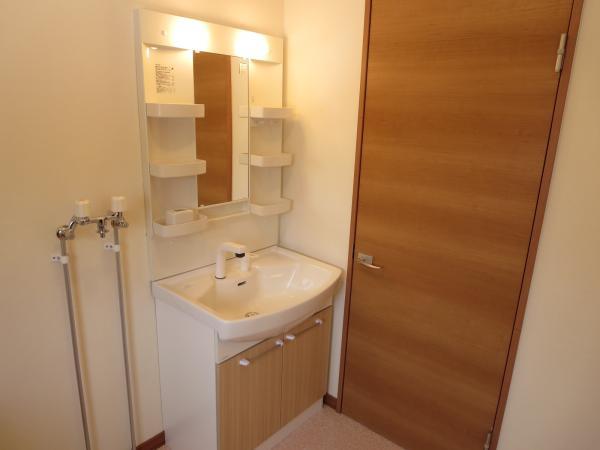 Cleaning is easy because the new shampoo dresser shower hose extends. Joinery was also will be replaced.
新品のシャンプードレッサー シャワーホースが伸びるのでお手入れ簡単です。 建具も交換いたしました。
Receipt収納 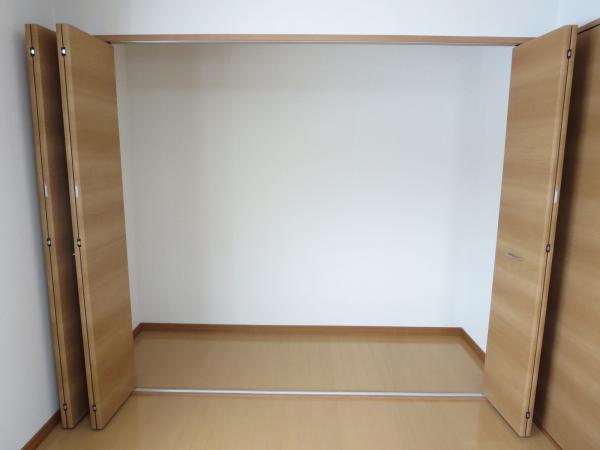 Photos in the closet
クローゼット内の写真
Toiletトイレ 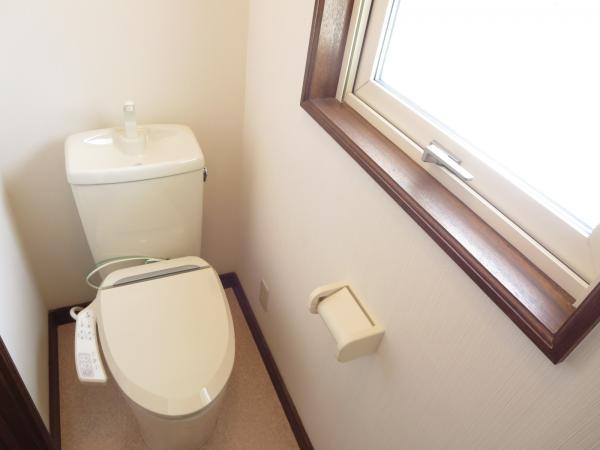 Already sewer connection! Toilet is a new article has been replaced with a hot water shower
下水道接続済み!温水シャワー付きトイレ新品交換済みです
Other introspectionその他内観 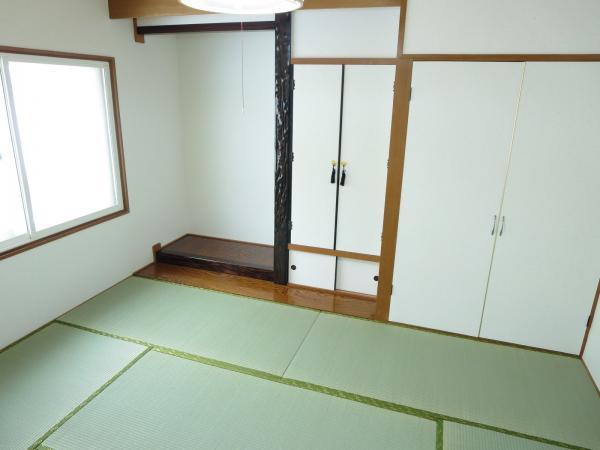 It was a Japanese-style room 6 tatami straw matting sort
和室6畳畳表替えをしました
Same specifications photos (living)同仕様写真(リビング) 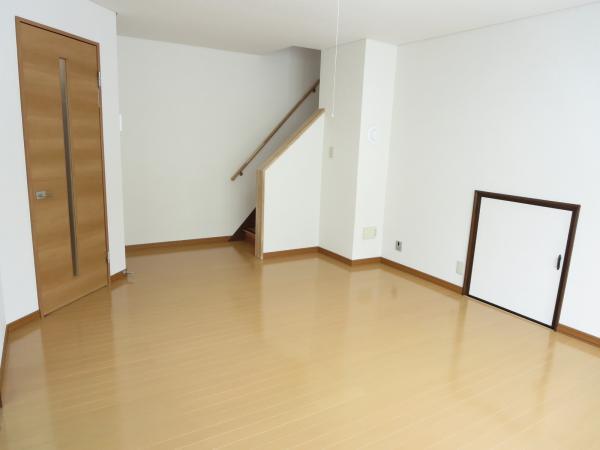 Will contain as good light because living southwest of the living room as seen from the Japanese-style side
和室側から見たリビング 南西向きのリビングなのでほど良く光が入ります
Same specifications photo (kitchen)同仕様写真(キッチン) 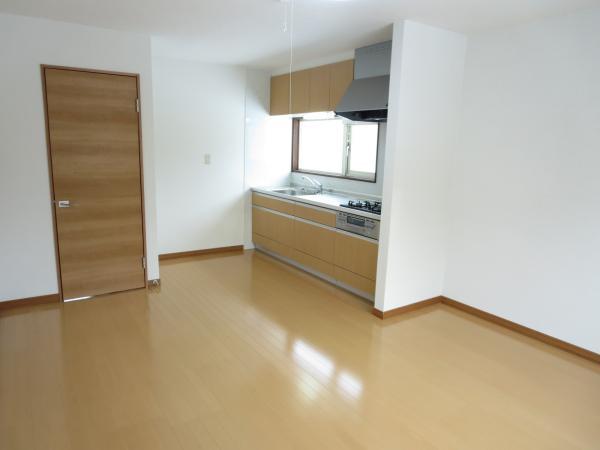 Dining kitchen of the kitchen 10 Pledge as seen from the window side
窓側から見たキッチン 10帖のダイニングキッチン
Entrance玄関 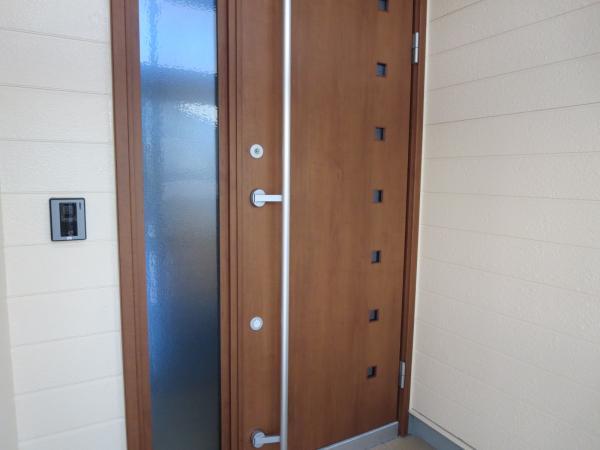 Front door viewed from outside
外から見た玄関ドア
Wash basin, toilet洗面台・洗面所 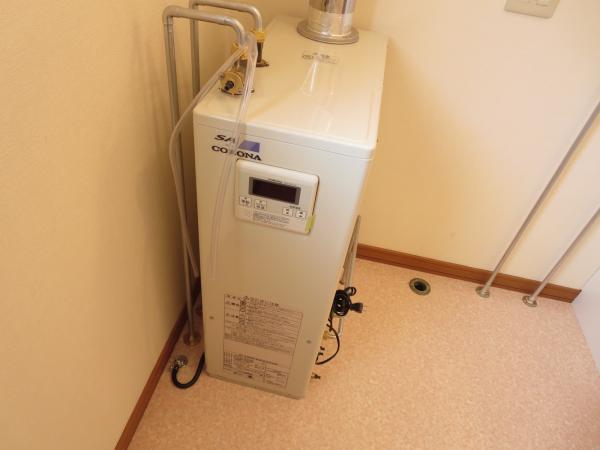 Kerosene type hot water supply boilers replaced.
灯油式給湯ボイラー交換済み
Receipt収納 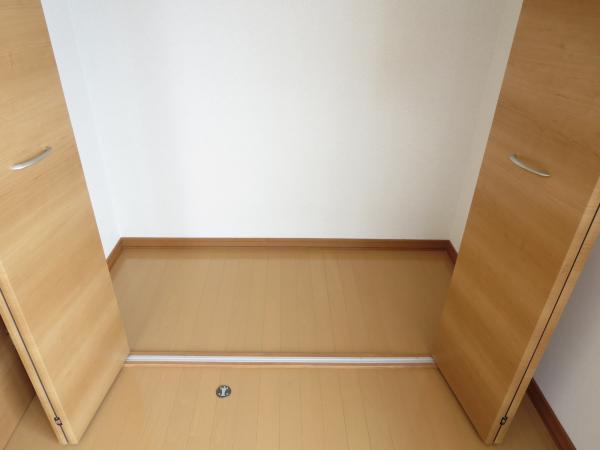 Closet in a picture
クローゼット内写真です
Other introspectionその他内観 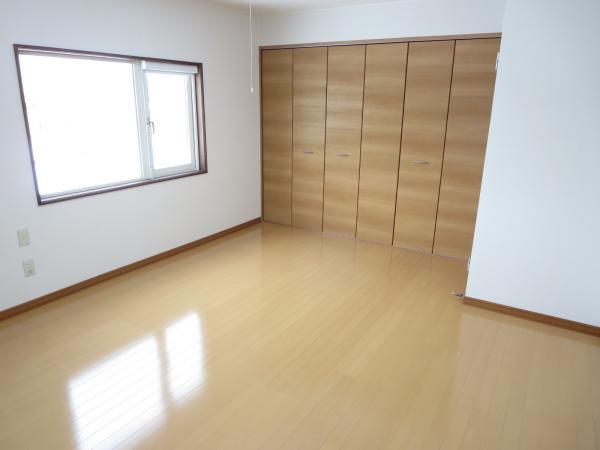 9.5 Pledge of Western-style was new closet.
9.5帖の洋室はクローゼット新設しました。
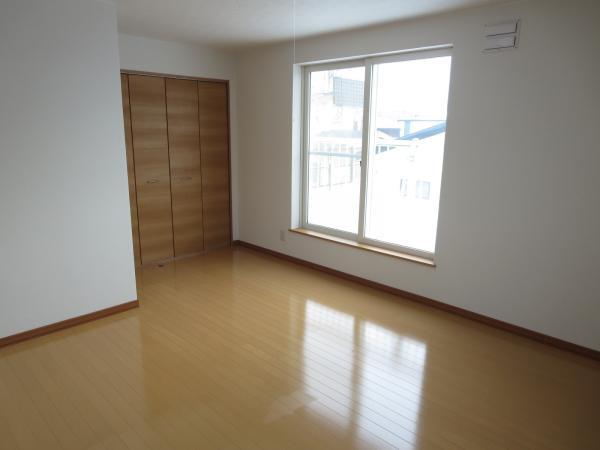 9.5 Pledge Western is equipped with veranda. How is it in the bedroom, which was flooring new goods exchange
9.5帖洋室はベランダ付です。 フローリング新品交換しました 寝室にいかがですか
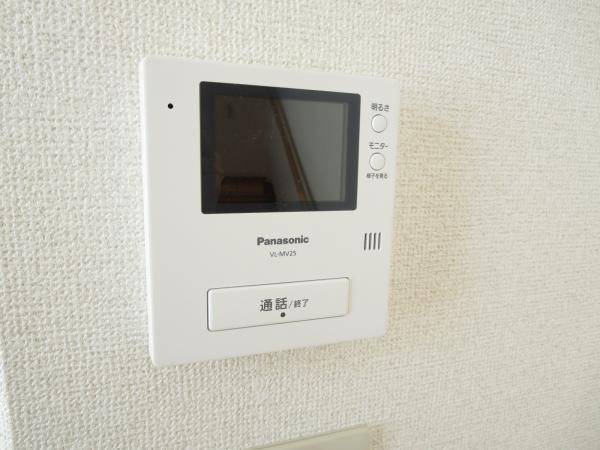 Was color monitor Hong new
カラーモニターホン新設しました
Location
| 



















