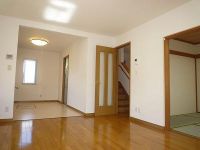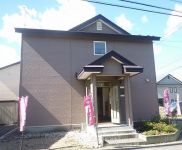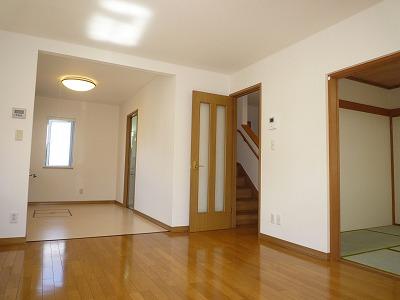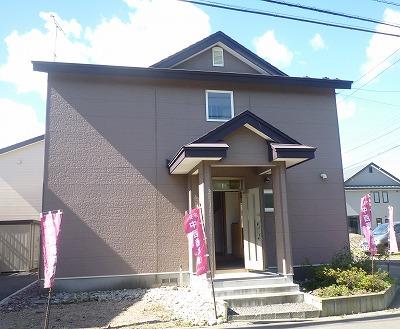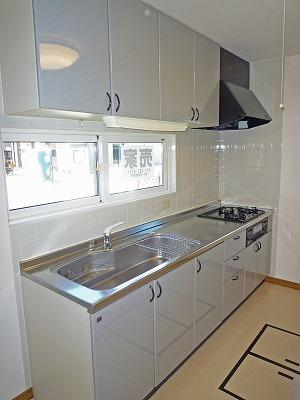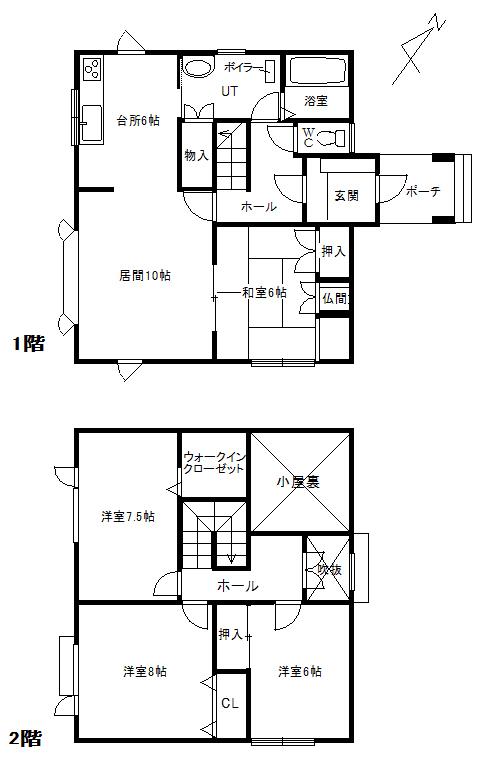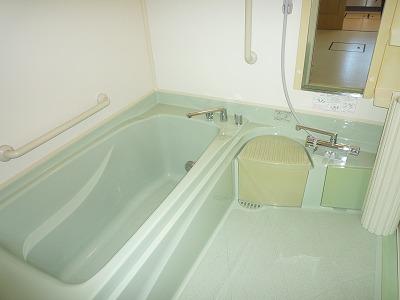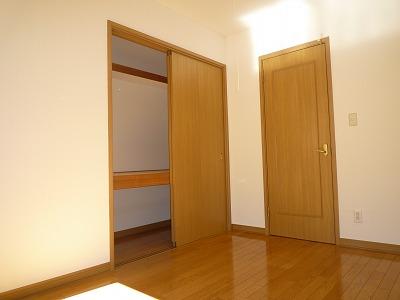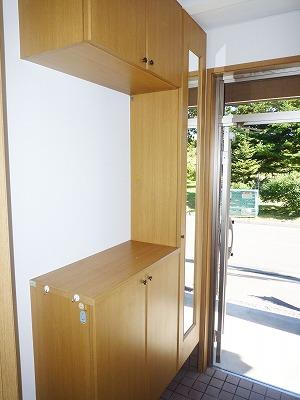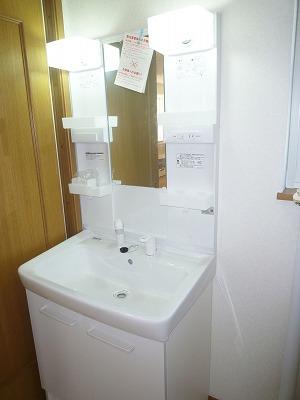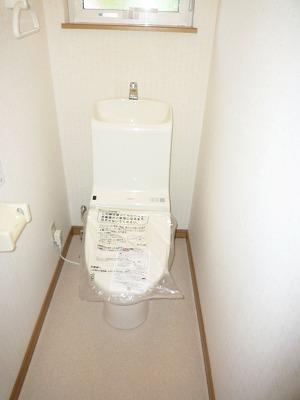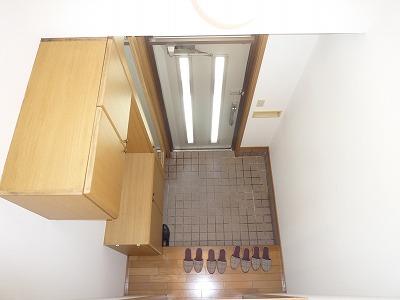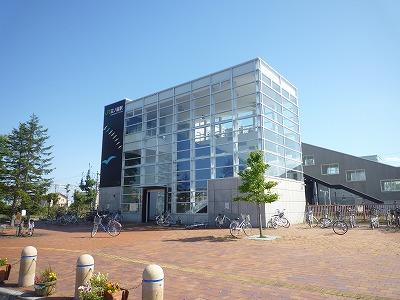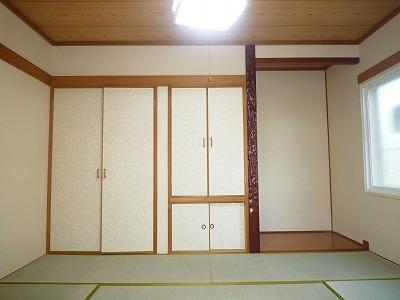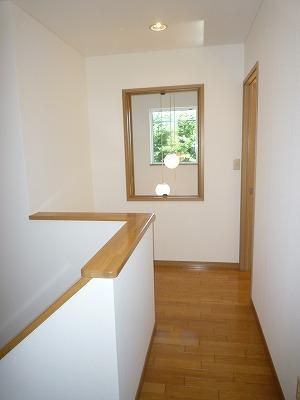|
|
Tomakomai, Hokkaido
北海道苫小牧市
|
|
JR Chitose Line "Numanohata" walk 5 minutes
JR千歳線「沼ノ端」歩5分
|
|
■ Seller Property ■ 2 '× 4' construction method house, 4LDK, Cross Chokawa, Stove ・ Shandore ・ Boiler replacement, Asphalt paving parking 2 cars, System kitchen, Simple Central, Add fueled UB, Sun light
■売主物件■2’×4’工法住宅、4LDK、クロス張替、コンロ・シャンドレ・ボイラー交換、アスファルト舗装駐車2台分、システムキッチン、簡易セントラル、追焚付UB、太陽光
|
|
-------------------------------------------------- . Detailed date and time ・ If the preview hope I hope the inquiry from the document request button or call. ---------------------------------------------------
---------------------------------------------------丸中中西商事では毎週オープンハウスを開催しております。詳しい日時・内覧ご希望の方は資料請求ボタンまたはお電話からお問い合わせをお願い致します。---------------------------------------------------
|
Features pickup 特徴ピックアップ | | Solar power system / Immediate Available / Land 50 square meters or more / It is close to the city / System kitchen / Yang per good / Corner lot / Washbasin with shower / Barrier-free / 2-story / Atrium / Walk-in closet 太陽光発電システム /即入居可 /土地50坪以上 /市街地が近い /システムキッチン /陽当り良好 /角地 /シャワー付洗面台 /バリアフリー /2階建 /吹抜け /ウォークインクロゼット |
Price 価格 | | 15.6 million yen 1560万円 |
Floor plan 間取り | | 4LDK 4LDK |
Units sold 販売戸数 | | 1 units 1戸 |
Land area 土地面積 | | 187.35 sq m (registration) 187.35m2(登記) |
Building area 建物面積 | | 110.95 sq m (registration) 110.95m2(登記) |
Driveway burden-road 私道負担・道路 | | Nothing, Northeast 8.2m width (contact the road width 11m), Northwest 6.5m width (contact the road width 11.9m) 無、北東8.2m幅(接道幅11m)、北西6.5m幅(接道幅11.9m) |
Completion date 完成時期(築年月) | | 10 May 2000 2000年10月 |
Address 住所 | | Tomakomai, Hokkaido hokuei 1 北海道苫小牧市北栄町1 |
Traffic 交通 | | JR Chitose Line "Numanohata" walk 5 minutes
Donan bus "Numanohata Station North" walk 4 minutes JR千歳線「沼ノ端」歩5分
道南バス「沼ノ端駅北口」歩4分 |
Related links 関連リンク | | [Related Sites of this company] 【この会社の関連サイト】 |
Contact お問い合せ先 | | TEL: 0800-603-1777 [Toll free] mobile phone ・ Also available from PHS
Caller ID is not notified
Please contact the "saw SUUMO (Sumo)"
If it does not lead, If the real estate company TEL:0800-603-1777【通話料無料】携帯電話・PHSからもご利用いただけます
発信者番号は通知されません
「SUUMO(スーモ)を見た」と問い合わせください
つながらない方、不動産会社の方は
|
Building coverage, floor area ratio 建ぺい率・容積率 | | 60% ・ 200% 60%・200% |
Time residents 入居時期 | | Immediate available 即入居可 |
Land of the right form 土地の権利形態 | | Ownership 所有権 |
Structure and method of construction 構造・工法 | | Wooden 2-story (2 × 4 construction method) 木造2階建(2×4工法) |
Use district 用途地域 | | One dwelling 1種住居 |
Overview and notices その他概要・特記事項 | | Facilities: Public Water Supply, This sewage, Individual LPG, Parking: car space 設備:公営水道、本下水、個別LPG、駐車場:カースペース |
Company profile 会社概要 | | <Seller> Governor of Hokkaido Ishikari (11) Article 001185 No. Marunaka Nakanishi Shoji Co., Ltd. head office Yubinbango060-0033 Hokkaido Chuo-ku, Sapporo Kita 3 Johigashi 2-2 <売主>北海道知事石狩(11)第001185号丸中中西商事(株)本店〒060-0033 北海道札幌市中央区北3条東2-2 |
