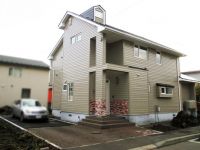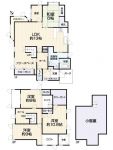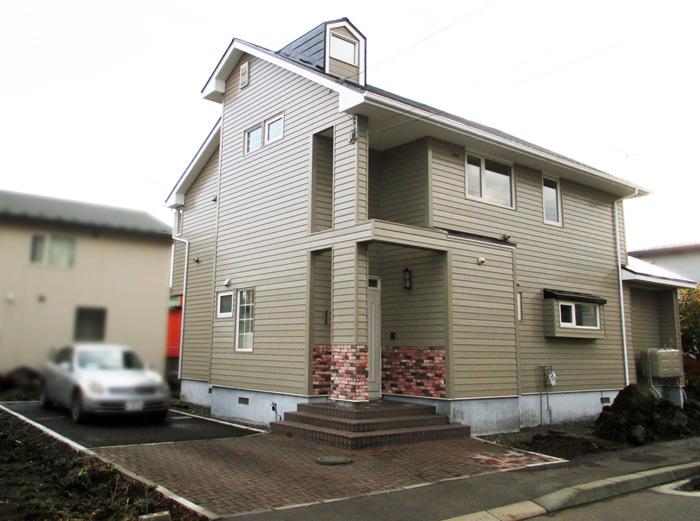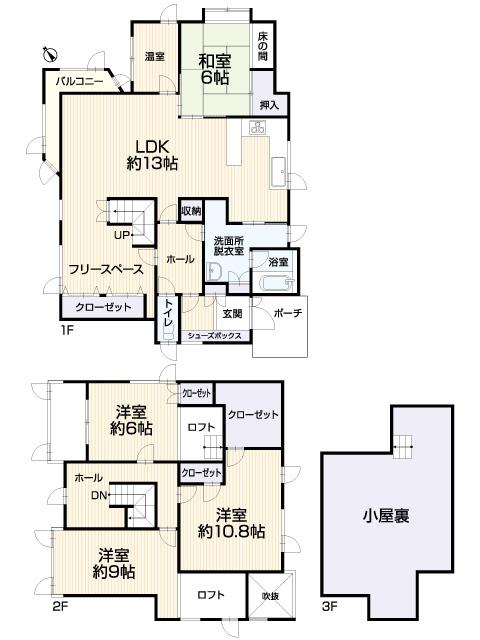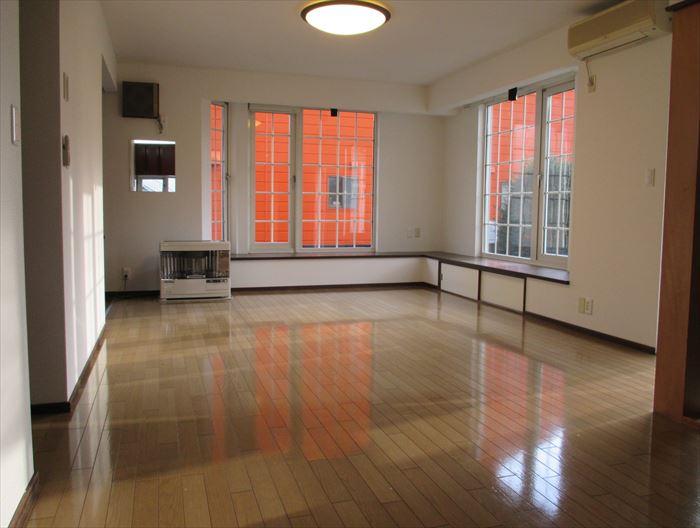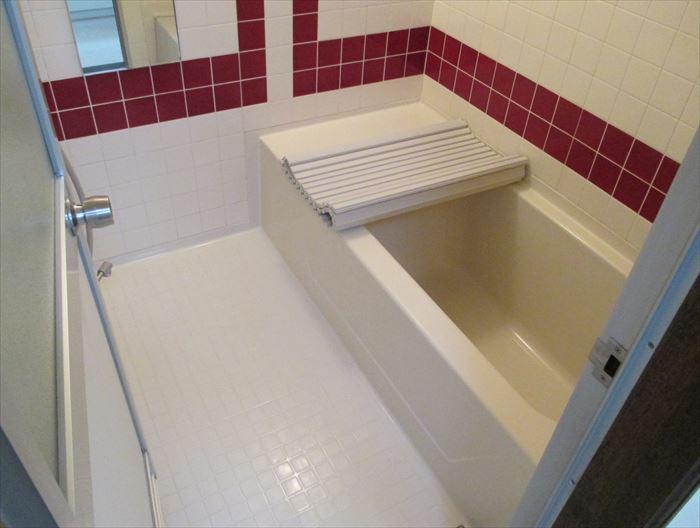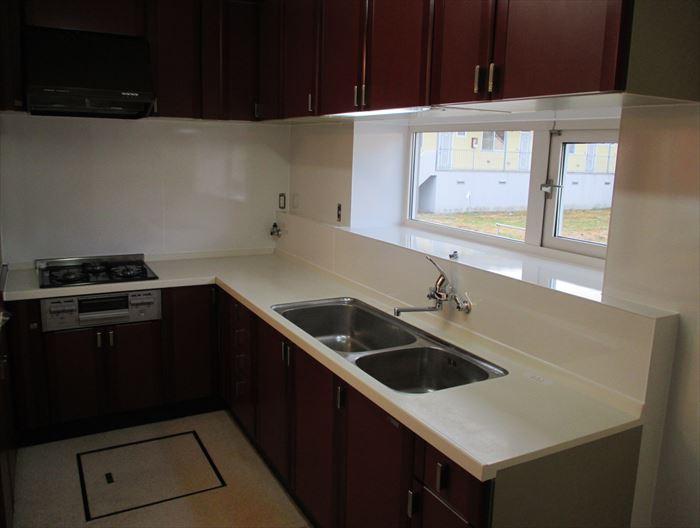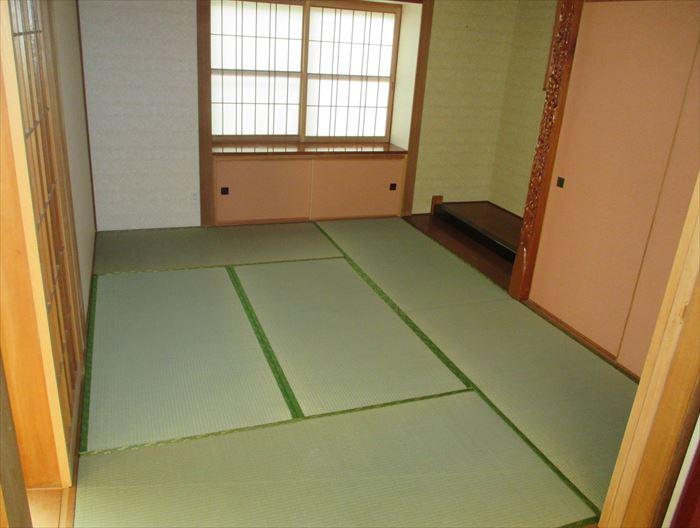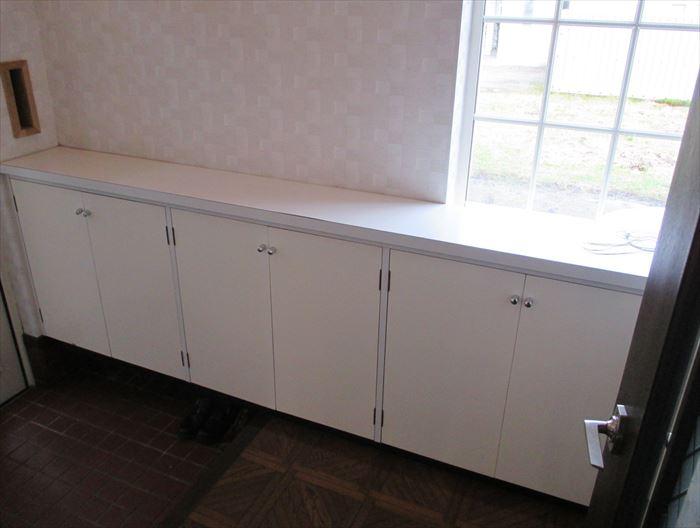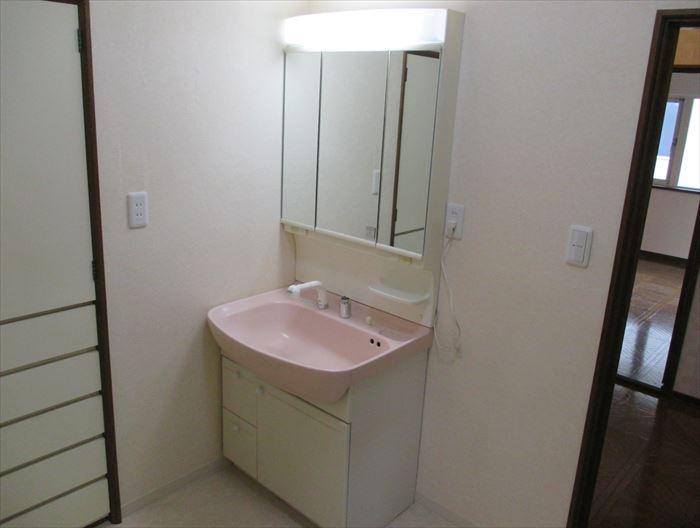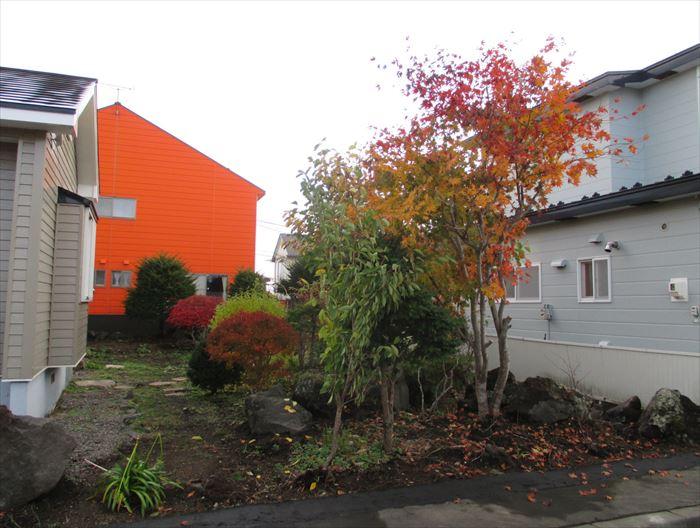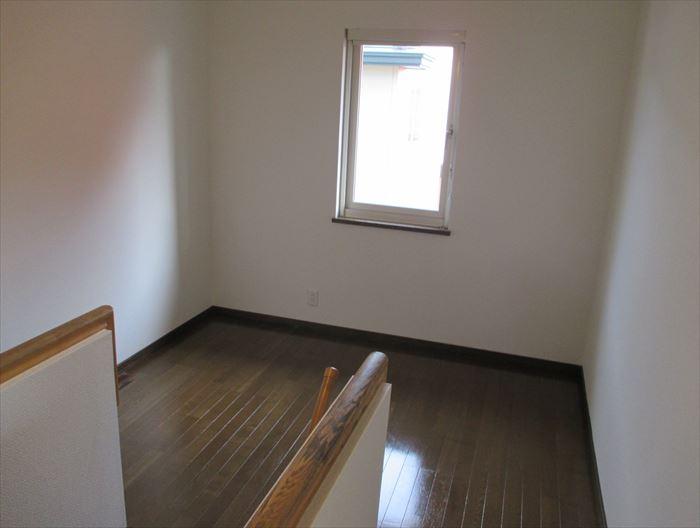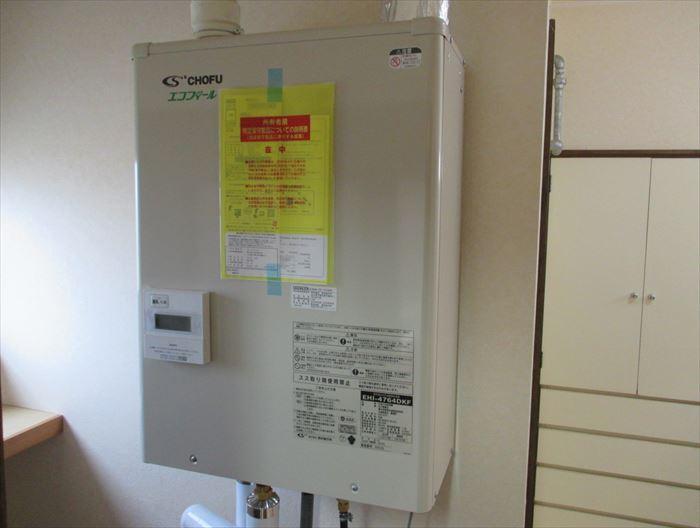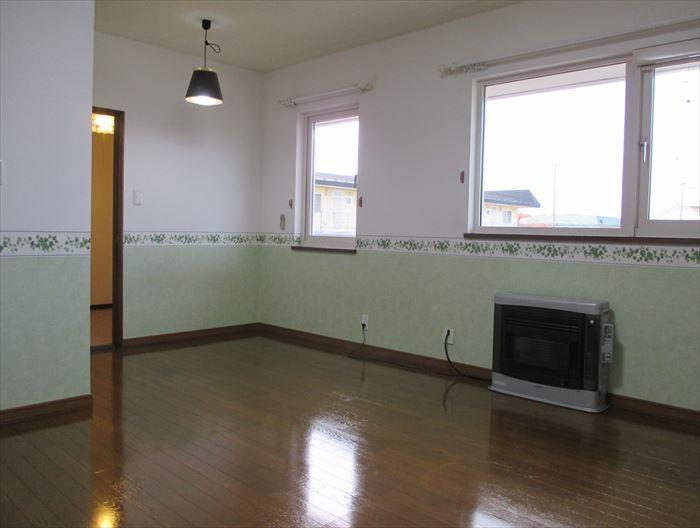|
|
Tomakomai, Hokkaido
北海道苫小牧市
|
|
JR Muroran Main Line "Itoi" walk 35 minutes
JR室蘭本線「糸井」歩35分
|
|
◆ free space, Sunroom, Greenhouse with 4LDK. ◆ It can cope with the quasi-two-family. ◆ Beautiful pre-reform. ◆ Play house Reprice
◆フリースペース、サンルーム、温室付き4LDK。◆準二世帯にも対応可能。◆リフォーム済みでキレイ。◆再生住宅リプライス
|
Features pickup 特徴ピックアップ | | Parking two Allowed / Land more than 100 square meters / Interior and exterior renovation / All room 6 tatami mats or more / Three-story or more / City gas 駐車2台可 /土地100坪以上 /内外装リフォーム /全居室6畳以上 /3階建以上 /都市ガス |
Event information イベント情報 | | Local guide Board (Please be sure to ask in advance) schedule / During the public individual guidance [every day] Ongoing! Tour date and time, please consult. ※ The time of booking please use the "e-mail" or "toll-free". (1) "mail" ... Please use the email form in the Sumo. (2) "toll-free" ... 0120-001-475 (toll free) We tell and "saw the Sumo", What is the "Property Name". 現地案内会(事前に必ずお問い合わせください)日程/公開中個別案内【毎日】実施中!見学日時ご相談下さい。※ご予約の際には「メール」または「フリーダイヤル」をご利用下さい。 (1)「メール」…スーモ内のメールフォームをご利用下さい。 (2)「フリーダイヤル」…0120-001-475(通話料無料) 「スーモを見た」とお伝えいただき、「物件名」を教えて下さい。 |
Price 価格 | | 15.8 million yen 1580万円 |
Floor plan 間取り | | 4LDK 4LDK |
Units sold 販売戸数 | | 1 units 1戸 |
Land area 土地面積 | | 438.88 sq m (132.76 tsubo) (Registration) 438.88m2(132.76坪)(登記) |
Building area 建物面積 | | 200.37 sq m (60.61 tsubo) (Registration) 200.37m2(60.61坪)(登記) |
Driveway burden-road 私道負担・道路 | | Nothing, North 8m width 無、北8m幅 |
Completion date 完成時期(築年月) | | August 1985 1985年8月 |
Address 住所 | | Tomakomai, Hokkaido Kashiwagi-cho 3-chome, 12-18 北海道苫小牧市柏木町3丁目12-18 |
Traffic 交通 | | JR Muroran Main Line "Itoi" walk 35 minutes
JR Muroran Main Line "Nishikioka" walk 56 minutes
JR Muroran Main Line "Aoba" walk 73 minutes JR室蘭本線「糸井」歩35分
JR室蘭本線「錦岡」歩56分
JR室蘭本線「青葉」歩73分
|
Related links 関連リンク | | [Related Sites of this company] 【この会社の関連サイト】 |
Person in charge 担当者より | | Rep Hotta 担当者堀田 |
Contact お問い合せ先 | | (Ltd.) Reprice Hokkaido TEL: 0120-976435 [Toll free] Please contact the "saw SUUMO (Sumo)" (株)リプライス北海道TEL:0120-976435【通話料無料】「SUUMO(スーモ)を見た」と問い合わせください |
Building coverage, floor area ratio 建ぺい率・容積率 | | 60% ・ 200% 60%・200% |
Time residents 入居時期 | | Immediate available 即入居可 |
Land of the right form 土地の権利形態 | | Ownership 所有権 |
Structure and method of construction 構造・工法 | | Wooden three-story 木造3階建 |
Renovation リフォーム | | December 2013 interior renovation completed (kitchen ・ wall), December 2013 exterior renovation completed (outer wall ・ roof) 2013年12月内装リフォーム済(キッチン・壁)、2013年12月外装リフォーム済(外壁・屋根) |
Use district 用途地域 | | One middle and high 1種中高 |
Overview and notices その他概要・特記事項 | | Contact: Hotta, Facilities: Public Water Supply, This sewage, City gas, Parking: car space 担当者:堀田、設備:公営水道、本下水、都市ガス、駐車場:カースペース |
Company profile 会社概要 | | <Mediation> Governor of Hokkaido Ishikari (1) No. 008099 (Ltd.) Reprice Hokkaido Yubinbango060-0032 Hokkaido Chuo-ku, Sapporo Kitanijohigashi 1-2-10 Kita Article 2 building 8th floor <仲介>北海道知事石狩(1)第008099号(株)リプライス北海道〒060-0032 北海道札幌市中央区北二条東1-2-10 北2条ビル8階 |
