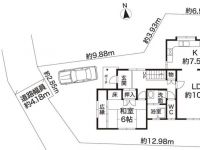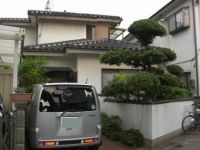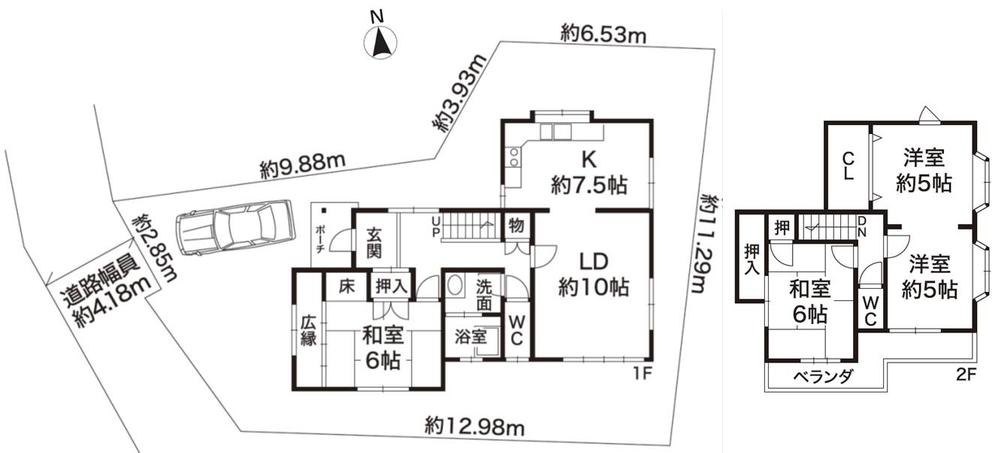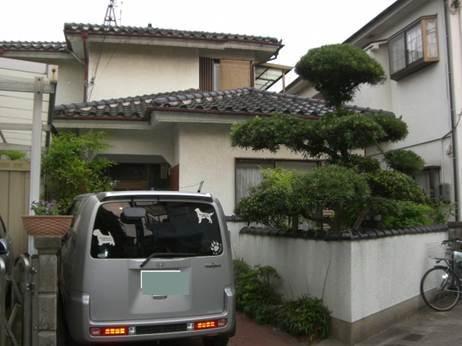|
|
Akashi, Hyogo Prefecture
兵庫県明石市
|
|
Sanyo Electric Railway Main Line "east Futami" walk 7 minutes
山陽電鉄本線「東二見」歩7分
|
|
Sanyo Electric Railway "east Futami" station 7-minute walk. Maruay east Futami shop 6-minute walk. Ito-Yokado walk 8 minutes. Veranda facing south.
山陽電鉄「東二見」駅徒歩7分。マルアイ東二見店徒歩6分。イトーヨーカドー徒歩8分。ベランダ南向き。
|
Features pickup 特徴ピックアップ | | Immediate Available / Facing south / System kitchen / LDK15 tatami mats or more / Japanese-style room / 2-story / South balcony 即入居可 /南向き /システムキッチン /LDK15畳以上 /和室 /2階建 /南面バルコニー |
Price 価格 | | 12.8 million yen 1280万円 |
Floor plan 間取り | | 4LDK 4LDK |
Units sold 販売戸数 | | 1 units 1戸 |
Total units 総戸数 | | 1 units 1戸 |
Land area 土地面積 | | 141.54 sq m (42.81 tsubo) (Registration) 141.54m2(42.81坪)(登記) |
Building area 建物面積 | | 105.16 sq m (31.81 square meters) 105.16m2(31.81坪) |
Driveway burden-road 私道負担・道路 | | Nothing, West 4.1m width (contact the road width 2.8m) 無、西4.1m幅(接道幅2.8m) |
Completion date 完成時期(築年月) | | May 1982 1982年5月 |
Address 住所 | | AzumaFutami Akashi, Hyogo Prefecture Futami 兵庫県明石市二見町東二見 |
Traffic 交通 | | Sanyo Electric Railway Main Line "east Futami" walk 7 minutes 山陽電鉄本線「東二見」歩7分
|
Related links 関連リンク | | [Related Sites of this company] 【この会社の関連サイト】 |
Person in charge 担当者より | | Person in charge of real-estate and building Hattori Daisuke Age: needs of our customers in their 30s have the feeling of all sincerity we will correspond. We look forward to your visit. 担当者宅建服部 大輔年齢:30代お客様のご要望に誠心誠意の気持ちを持ってご対応いたします。ご来店お待ちしております。 |
Contact お問い合せ先 | | TEL: 0800-603-2662 [Toll free] mobile phone ・ Also available from PHS
Caller ID is not notified
Please contact the "saw SUUMO (Sumo)"
If it does not lead, If the real estate company TEL:0800-603-2662【通話料無料】携帯電話・PHSからもご利用いただけます
発信者番号は通知されません
「SUUMO(スーモ)を見た」と問い合わせください
つながらない方、不動産会社の方は
|
Building coverage, floor area ratio 建ぺい率・容積率 | | 60% ・ 200% 60%・200% |
Time residents 入居時期 | | Immediate available 即入居可 |
Land of the right form 土地の権利形態 | | Ownership 所有権 |
Structure and method of construction 構造・工法 | | Light-gauge steel 2-story 軽量鉄骨2階建 |
Other limitations その他制限事項 | | Height district, Quasi-fire zones, Shade limit Yes, It is already the pull-up to the front road for city gas 高度地区、準防火地域、日影制限有、都市ガスについては前面道路まで引込済みです |
Overview and notices その他概要・特記事項 | | Contact: Hattori Daisuke, Facilities: Public Water Supply, This sewage, Individual LPG, Parking: car space 担当者:服部 大輔、設備:公営水道、本下水、個別LPG、駐車場:カースペース |
Company profile 会社概要 | | <Mediation> Minister of Land, Infrastructure and Transport (2) the first 007,088 No. Shinko Real Estate Co., Ltd. Akashi office Yubinbango674-0068 Akashi, Hyogo Prefecture Okubo Machiyurinokidori 1-2-3-3-104 <仲介>国土交通大臣(2)第007088号神鋼不動産(株)明石営業所〒674-0068 兵庫県明石市大久保町ゆりのき通1-2-3-3-104 |



