Used Homes » Kansai » Hyogo Prefecture » Akashi
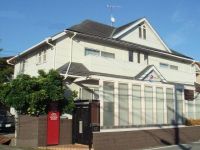 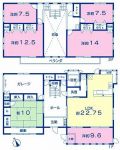
| | Akashi, Hyogo Prefecture 兵庫県明石市 |
| JR Sanyo Line "Nishi Akashi" walk 14 minutes JR山陽本線「西明石」歩14分 |
| Corner lot, Land 50 square meters or more, LDK20 tatami mats or more, Bathroom 1 tsubo or more, Parking two Allowed, Built garage, Immediate Available, 2 along the line more accessible, Super close, Within 2km to the sea, System kitchen, Yang per good 角地、土地50坪以上、LDK20畳以上、浴室1坪以上、駐車2台可、ビルトガレージ、即入居可、2沿線以上利用可、スーパーが近い、海まで2km以内、システムキッチン、陽当り良好 |
| Corner lot, Land 50 square meters or more, LDK20 tatami mats or more, Bathroom 1 tsubo or more, Parking two Allowed, Built garage, Immediate Available, 2 along the line more accessible, Super close, Within 2km to the sea, System kitchen, Yang per good, Flat to the station, Siemens south road, Or more before road 6mese-style room, Shaping land, Face-to-face kitchen, Shutter garage, Toilet 2 places, 2-story, South balcony, Warm water washing toilet seat, The window in the bathroom, TV monitor interphone, Mu front building, Ventilation good, All living room flooring, Southwestward, Dish washing dryer, All room 6 tatami mats or more, City gas, Flat terrain, 2 family house, Attic storage 角地、土地50坪以上、LDK20畳以上、浴室1坪以上、駐車2台可、ビルトガレージ、即入居可、2沿線以上利用可、スーパーが近い、海まで2km以内、システムキッチン、陽当り良好、駅まで平坦、南側道路面す、前道6m以上、和室、整形地、対面式キッチン、シャッター車庫、トイレ2ヶ所、2階建、南面バルコニー、温水洗浄便座、浴室に窓、TVモニタ付インターホン、前面棟無、通風良好、全居室フローリング、南西向き、食器洗乾燥機、全居室6畳以上、都市ガス、平坦地、2世帯住宅、屋根裏収納 |
Features pickup 特徴ピックアップ | | Parking two Allowed / Immediate Available / 2 along the line more accessible / LDK20 tatami mats or more / Land 50 square meters or more / Super close / Within 2km to the sea / System kitchen / Yang per good / Flat to the station / Or more before road 6m / Corner lot / Japanese-style room / Shaping land / Face-to-face kitchen / Shutter - garage / Toilet 2 places / Bathroom 1 tsubo or more / 2-story / South balcony / Warm water washing toilet seat / The window in the bathroom / TV monitor interphone / Mu front building / Ventilation good / All living room flooring / Built garage / Southwestward / Dish washing dryer / All room 6 tatami mats or more / City gas / Flat terrain / 2 family house / Attic storage 駐車2台可 /即入居可 /2沿線以上利用可 /LDK20畳以上 /土地50坪以上 /スーパーが近い /海まで2km以内 /システムキッチン /陽当り良好 /駅まで平坦 /前道6m以上 /角地 /和室 /整形地 /対面式キッチン /シャッタ-車庫 /トイレ2ヶ所 /浴室1坪以上 /2階建 /南面バルコニー /温水洗浄便座 /浴室に窓 /TVモニタ付インターホン /前面棟無 /通風良好 /全居室フローリング /ビルトガレージ /南西向き /食器洗乾燥機 /全居室6畳以上 /都市ガス /平坦地 /2世帯住宅 /屋根裏収納 | Price 価格 | | 35 million yen 3500万円 | Floor plan 間取り | | 5LDK 5LDK | Units sold 販売戸数 | | 1 units 1戸 | Land area 土地面積 | | 200.05 sq m (60.51 tsubo) (Registration) 200.05m2(60.51坪)(登記) | Building area 建物面積 | | 202.52 sq m (61.26 tsubo) (Registration) 202.52m2(61.26坪)(登記) | Driveway burden-road 私道負担・道路 | | Nothing, Southwest 8m width, Northwest 4m width 無、南西8m幅、北西4m幅 | Completion date 完成時期(築年月) | | October 1993 1993年10月 | Address 住所 | | Akashi, Hyogo Prefecture Kisaki 5-1-50 兵庫県明石市貴崎5-1-50 | Traffic 交通 | | JR Sanyo Line "Nishi Akashi" walk 14 minutes
Sanyo Electric Railway main line "Matsue HAYASHIZAKI coast" walk 10 minutes JR山陽本線「西明石」歩14分
山陽電鉄本線「林崎松江海岸」歩10分
| Related links 関連リンク | | [Related Sites of this company] 【この会社の関連サイト】 | Person in charge 担当者より | | Personnel Nakamura Kayoko 担当者中村 かよ子 | Contact お問い合せ先 | | Takase Real Estate Co., Ltd. Akashi shop TEL: 0800-808-5718 [Toll free] mobile phone ・ Also available from PHS
Caller ID is not notified
Please contact the "saw SUUMO (Sumo)"
If it does not lead, If the real estate company タカセ不動産(株)明石店TEL:0800-808-5718【通話料無料】携帯電話・PHSからもご利用いただけます
発信者番号は通知されません
「SUUMO(スーモ)を見た」と問い合わせください
つながらない方、不動産会社の方は
| Building coverage, floor area ratio 建ぺい率・容積率 | | 60% ・ 200% 60%・200% | Time residents 入居時期 | | Immediate available 即入居可 | Land of the right form 土地の権利形態 | | Ownership 所有権 | Structure and method of construction 構造・工法 | | Wooden 2-story 木造2階建 | Use district 用途地域 | | Industry 工業 | Overview and notices その他概要・特記事項 | | Contact: Nakamura Kayoko, Facilities: Public Water Supply, City gas, Parking: Garage 担当者:中村 かよ子、設備:公営水道、都市ガス、駐車場:車庫 | Company profile 会社概要 | | <Mediation> Minister of Land, Infrastructure and Transport (9) No. 002918 No. Takase Real Estate Co., Ltd. Akashi shop Yubinbango673-0005 Akashi, Hyogo Prefecture Kokubo 2-14-9 <仲介>国土交通大臣(9)第002918号タカセ不動産(株)明石店〒673-0005 兵庫県明石市小久保2-14-9 |
Local appearance photo現地外観写真 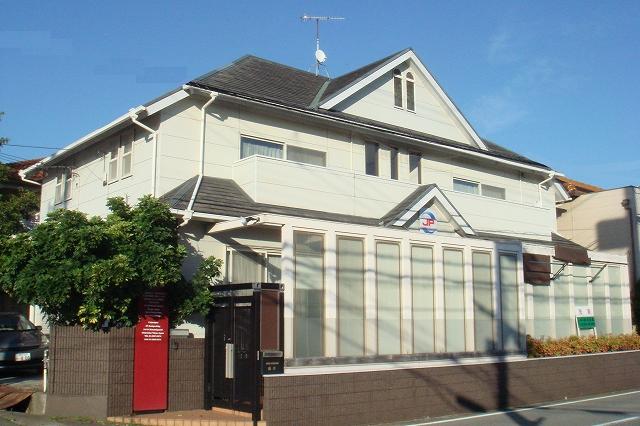 Southwest corner lot 60 square meters
南西向き角地60坪
Floor plan間取り図 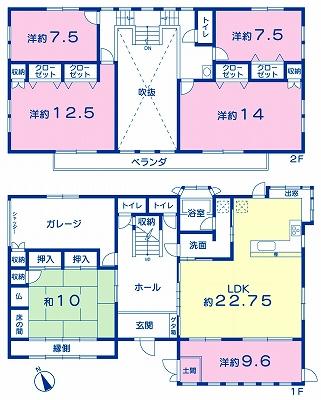 35 million yen, 5LDK, Land area 200.05 sq m , Building area 202.52 sq m 1993 Built 6LDK
3500万円、5LDK、土地面積200.05m2、建物面積202.52m2 平成5年築 6LDK
Other introspectionその他内観 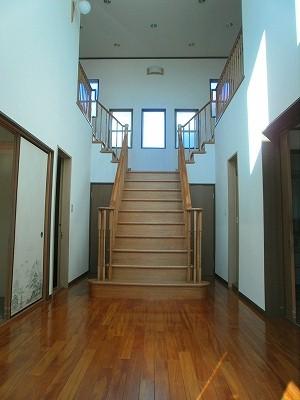 I this large hall is there luxury
この広いホールは高級感有りますね
Livingリビング 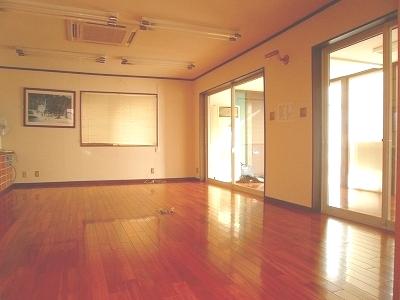 There Pledge LDK22.7
LDK22.7帖あります
Bathroom浴室 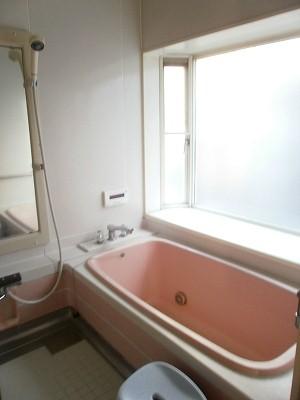 System is a bus specification
システムバス仕様です
Kitchenキッチン 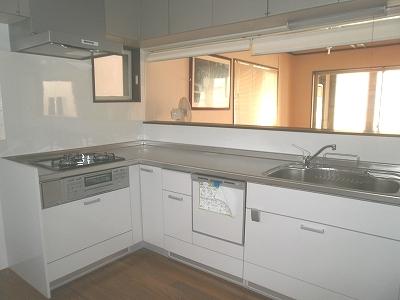 We had made the system Kitchen
システムキッチン新調してます
Non-living roomリビング以外の居室 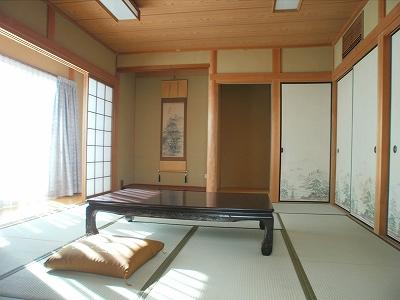 10 Pledge Japanese-style room with a wide veranda
広い縁側のある10帖和室
Entrance玄関 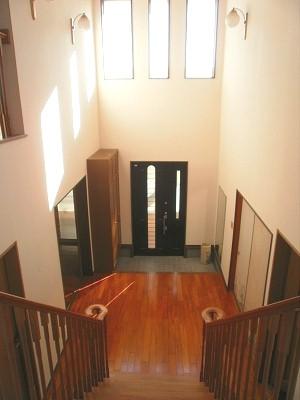 Spacious entrance hall.
玄関ホール広いです。
Wash basin, toilet洗面台・洗面所 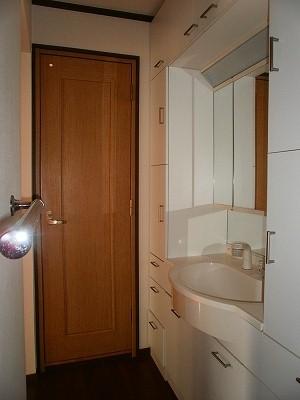 Functional in accommodating a large number
収納多数で機能的
Toiletトイレ 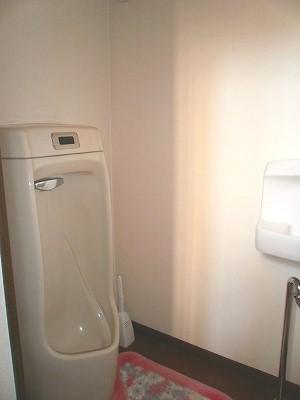 First floor toilets are gender specification
1階トイレは男女別仕様です
Parking lot駐車場 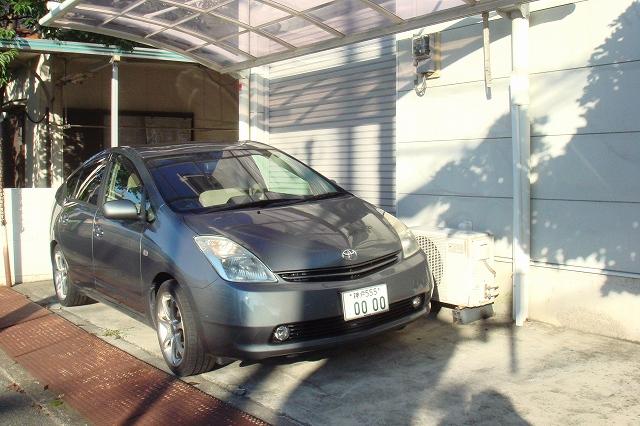 The outdoor parking space comes with a car port
屋外駐車スペースにはカーポート付いてます
Balconyバルコニー 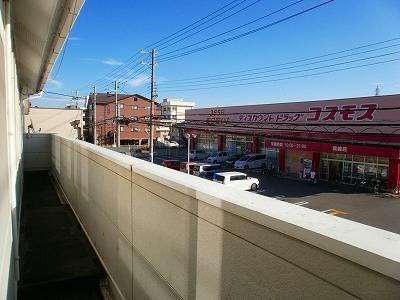 There is a long veranda that spans two rooms
2部屋またがる長いベランダあります
Otherその他 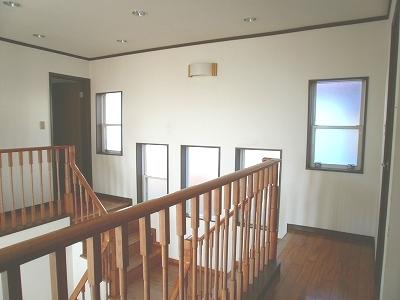 Second floor hall is the atrium
2階ホールは吹き抜けです
Livingリビング 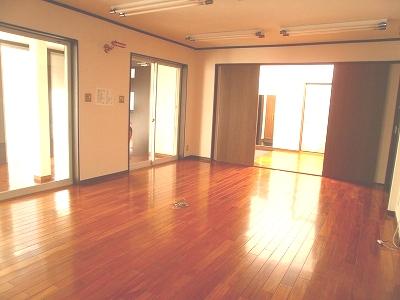 There Pledge LDK22.7
LDK22.7帖あります
Non-living roomリビング以外の居室 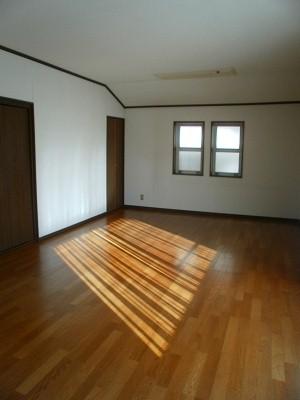 Second floor Western-style room is located in quire 14
2階洋室は14帖あります
Entrance玄関 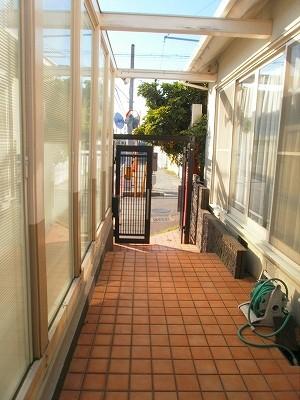 Wide entrance porch is Yes to ensure privacy
広い玄関ポーチはプライバシー確保してあります
Toiletトイレ 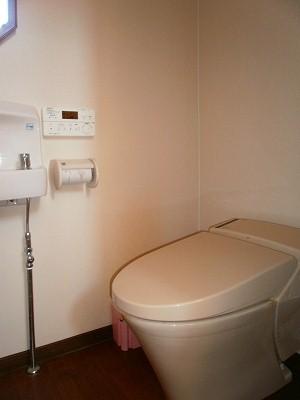 First floor toilets are gender specification
1階トイレは男女別仕様です
Parking lot駐車場 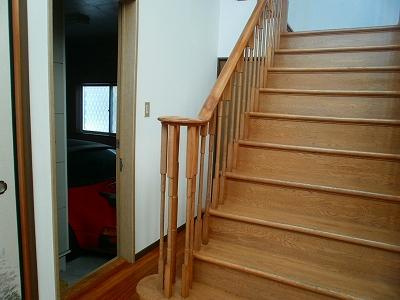 It leads from the entrance hall to the built-in garage
玄関ホールよりビルトインガレージへ通じます
Non-living roomリビング以外の居室 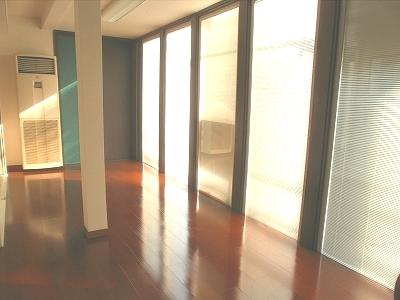 Living next to the Western-style 9.6 Pledge You can also use as office
リビング横の洋室9.6帖は事務所としても使えます
Parking lot駐車場 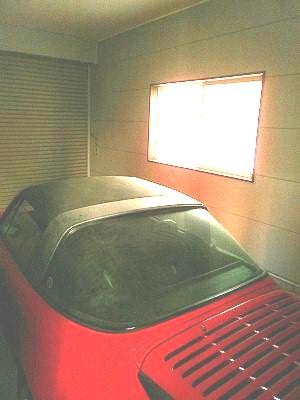 With electric shutters to the built-in garage, It is a variety of how to use
ビルトインガレージには電動シャッター付きで、使い方いろいろですね
Location
|





















