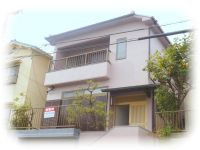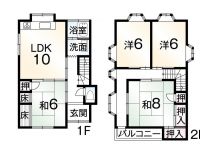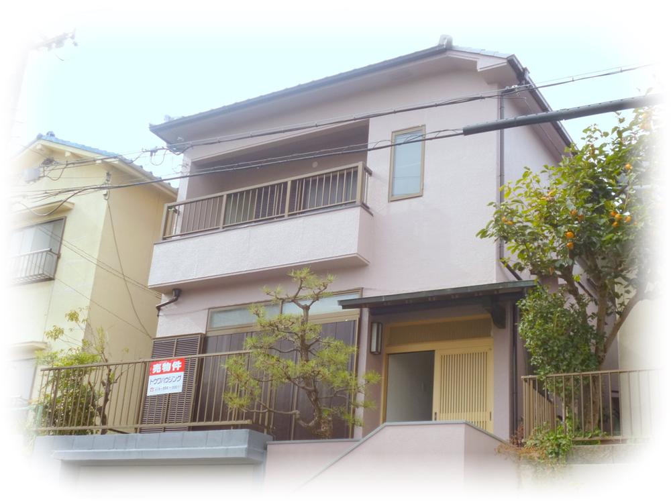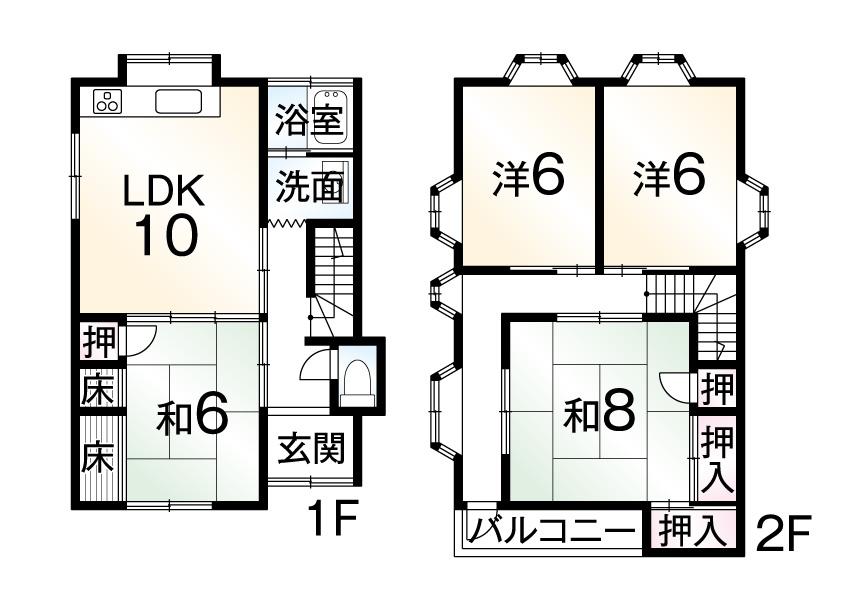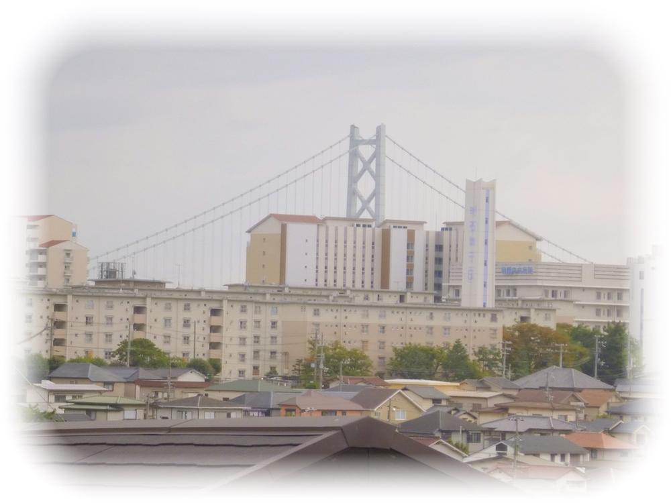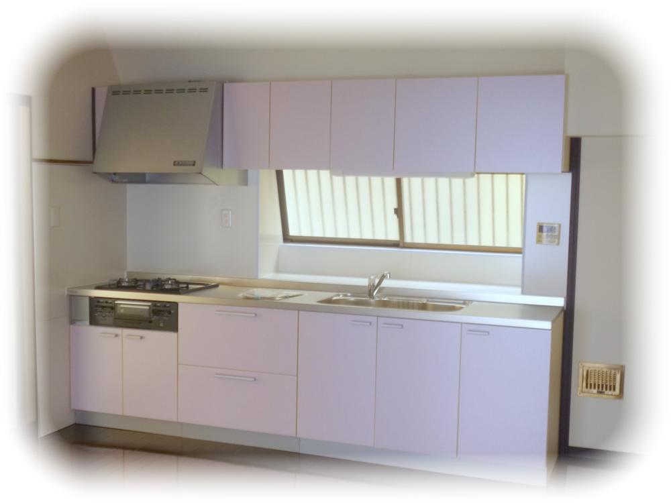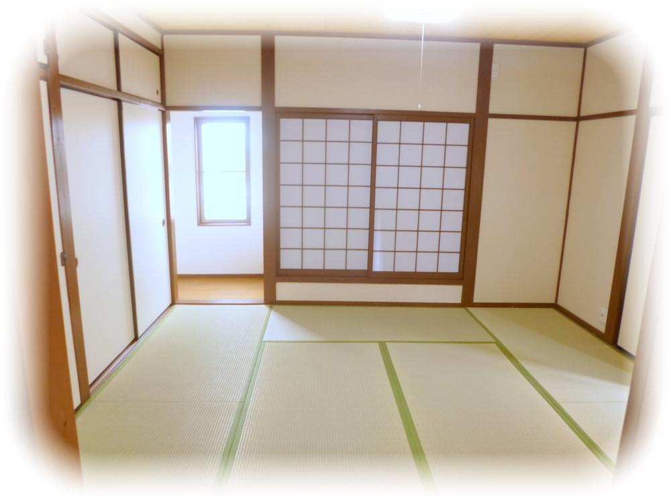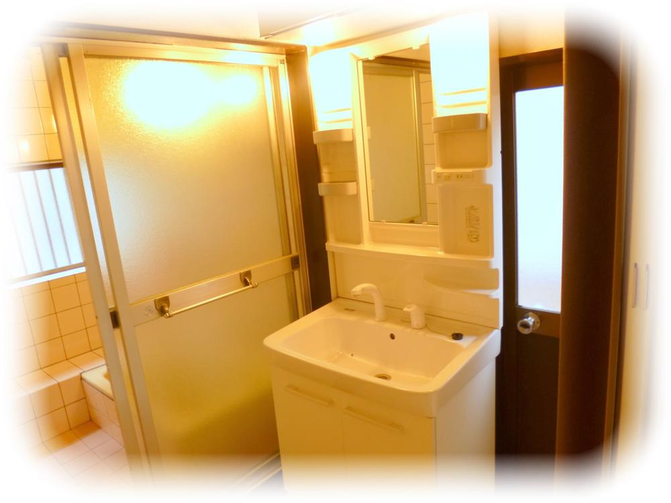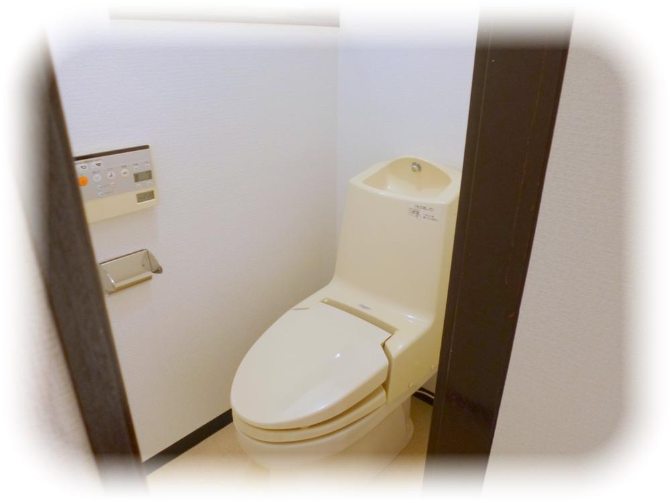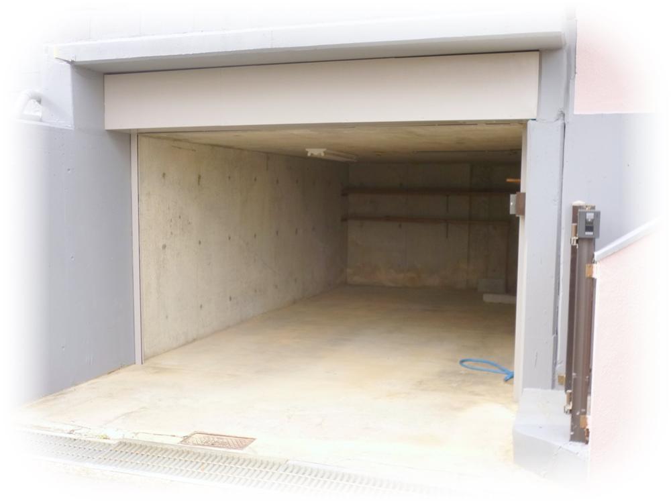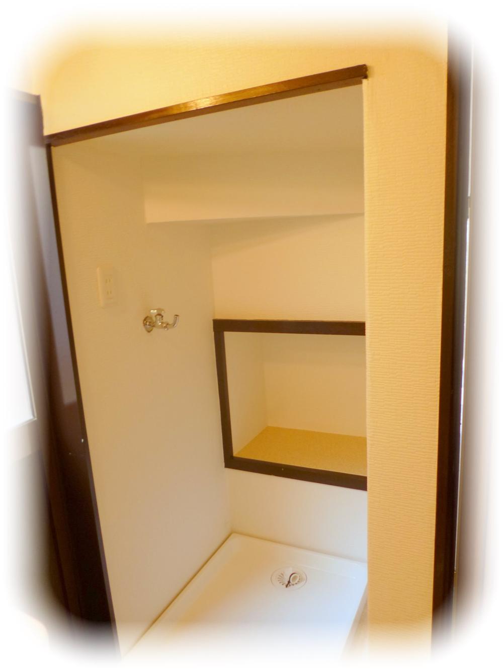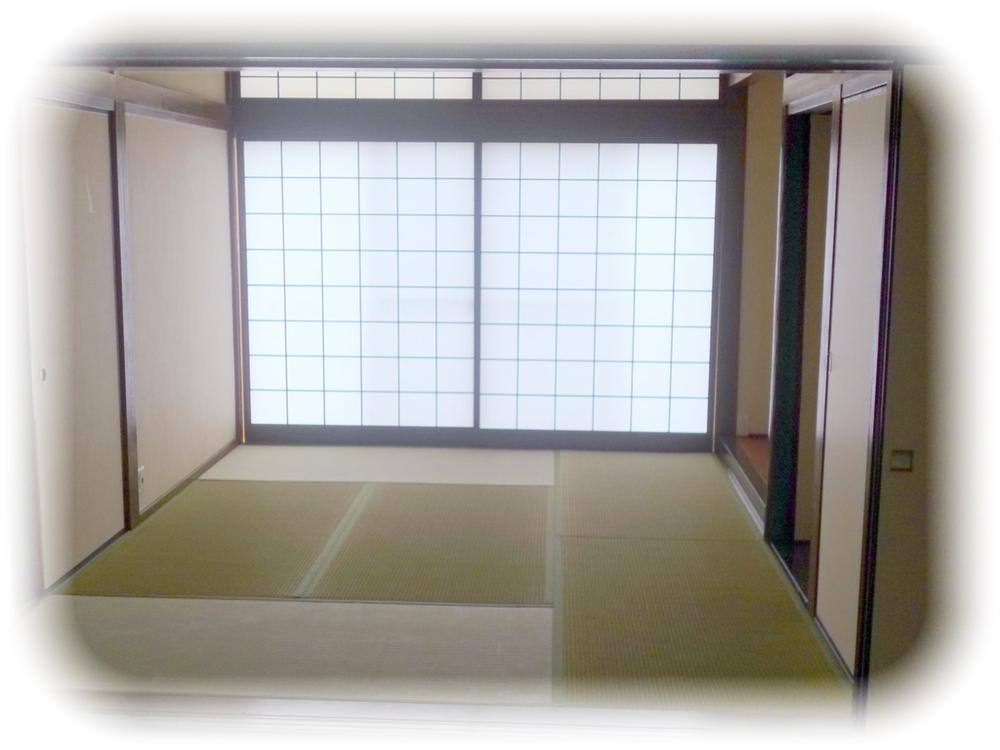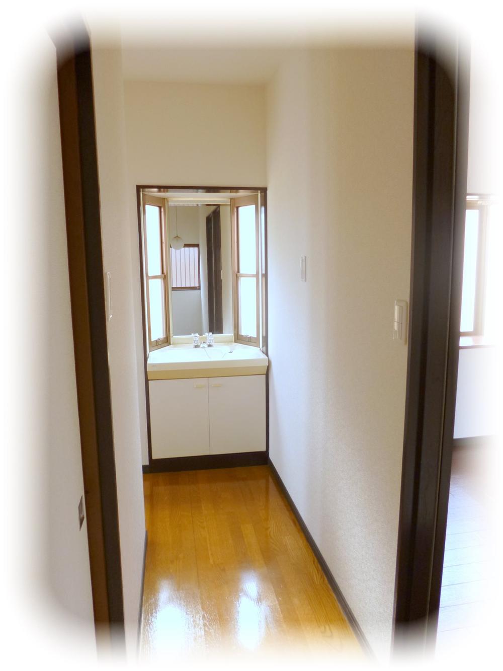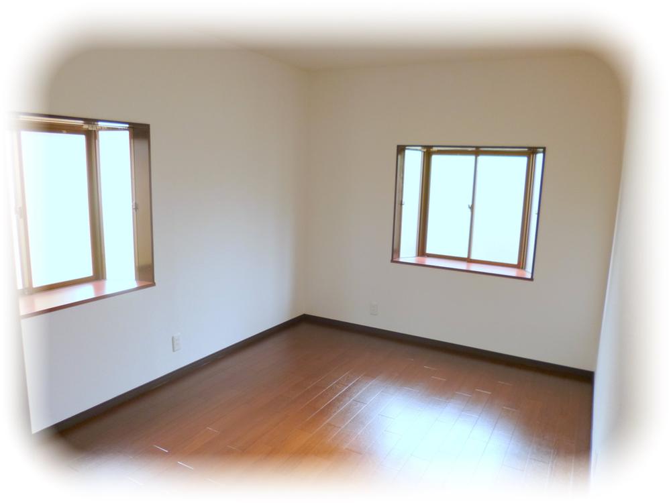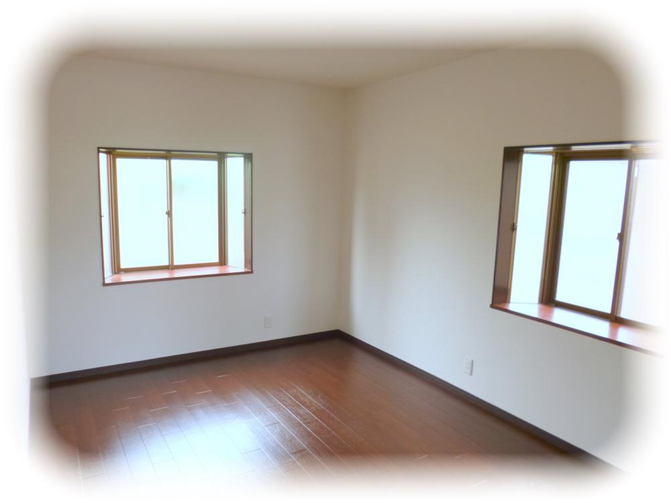|
|
Akashi, Hyogo Prefecture
兵庫県明石市
|
|
JR Sanyo Line "morning mist" walk 29 minutes
JR山陽本線「朝霧」歩29分
|
|
■ Labor can move without at pre-renovation! ■ Also peace of mind the day of the crime prevention and rain in the electric shutter with garage! ■ Akashi Kaikyo Bridge views from balcony! ■ Matsugaoka nursery ・ Matsugaoka elementary school ・ Morning mist junior high school is near and convenient commute!
■リフォーム済みで手間なく入居できます!■電動シャッター付き車庫で防犯や雨の日も安心!■バルコニーから明石海峡大橋が望めます!■松が丘保育園・松が丘小学校・朝霧中学校近くて通学便利ですよ!
|
Features pickup 特徴ピックアップ | | Immediate Available / Interior and exterior renovation / System kitchen / Yang per good / A quiet residential area / Japanese-style room / Shutter - garage / 2-story / Warm water washing toilet seat / Good view / All room 6 tatami mats or more / City gas 即入居可 /内外装リフォーム /システムキッチン /陽当り良好 /閑静な住宅地 /和室 /シャッタ-車庫 /2階建 /温水洗浄便座 /眺望良好 /全居室6畳以上 /都市ガス |
Price 価格 | | 14.8 million yen 1480万円 |
Floor plan 間取り | | 4LDK 4LDK |
Units sold 販売戸数 | | 1 units 1戸 |
Total units 総戸数 | | 1 units 1戸 |
Land area 土地面積 | | 103.43 sq m (registration) 103.43m2(登記) |
Building area 建物面積 | | 99.98 sq m (registration) 99.98m2(登記) |
Driveway burden-road 私道負担・道路 | | Nothing 無 |
Completion date 完成時期(築年月) | | October 1987 1987年10月 |
Address 住所 | | Akashi, Hyogo Prefecture Higashiyama-cho, 兵庫県明石市東山町 |
Traffic 交通 | | JR Sanyo Line "morning mist" walk 29 minutes
Sanyo Electric Railway Main Line "Ozotani" walk 32 minutes
Sanyo Electric Railway Main Line "Nishi Maiko" walk 40 minutes JR山陽本線「朝霧」歩29分
山陽電鉄本線「大蔵谷」歩32分
山陽電鉄本線「西舞子」歩40分
|
Related links 関連リンク | | [Related Sites of this company] 【この会社の関連サイト】 |
Person in charge 担当者より | | Rep Okamoto HiroshiAkira 担当者岡本 博晶 |
Contact お問い合せ先 | | (Ltd.) YuKazu Building Products TEL: 0800-809-8646 [Toll free] mobile phone ・ Also available from PHS
Caller ID is not notified
Please contact the "saw SUUMO (Sumo)"
If it does not lead, If the real estate company (株)優和住建TEL:0800-809-8646【通話料無料】携帯電話・PHSからもご利用いただけます
発信者番号は通知されません
「SUUMO(スーモ)を見た」と問い合わせください
つながらない方、不動産会社の方は
|
Building coverage, floor area ratio 建ぺい率・容積率 | | 60% ・ 200% 60%・200% |
Time residents 入居時期 | | Immediate available 即入居可 |
Land of the right form 土地の権利形態 | | Ownership 所有権 |
Structure and method of construction 構造・工法 | | Wooden 2-story 木造2階建 |
Renovation リフォーム | | September interior renovation completed in 2013, 2013 September exterior renovation completed (outer wall) 2013年9月内装リフォーム済、2013年9月外装リフォーム済(外壁) |
Overview and notices その他概要・特記事項 | | Contact: Okamoto HiroshiAkira, Facilities: Public Water Supply, This sewage, City gas, Parking: Garage 担当者:岡本 博晶、設備:公営水道、本下水、都市ガス、駐車場:車庫 |
Company profile 会社概要 | | <Mediation> Governor of Hyogo Prefecture (1) No. 011341 (Ltd.) YuKazu Building Products Yubinbango651-2113 Hyogo prefecture Kobe city west district Ikawadani MachiArase 533-1 <仲介>兵庫県知事(1)第011341号(株)優和住建〒651-2113 兵庫県神戸市西区伊川谷町有瀬533-1 |
