Used Homes » Kansai » Hyogo Prefecture » Akashi
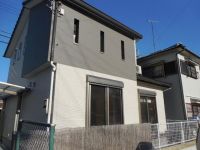 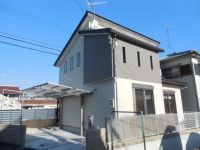
| | Akashi, Hyogo Prefecture 兵庫県明石市 |
| Sanyo Electric Railway main line "medium Yagi" walk 5 minutes 山陽電鉄本線「中八木」歩5分 |
| H23_nenTsukinoorudenkajutaku! Second floor Western-style room is spacious 12 Pledge, It is equipped with big storage. H23年築のオール電化住宅!2階洋室は広々12帖、ビッグな収納を備えております。 |
| ◆ The staff of the customer responsible for the Company, Our unique "double the section chief and guidance director to follow ・ consultant ・ It will give you a more appropriate suggestions in the system ". Financial planning from property selection, Please consult with confidence up to your purchase. ◆当社ではお客さま担当のスタッフを、課長や指導所長がフォローする当社独自の“ダブル・コンサルタント・システム”でより適切なご提案を差し上げます。物件選択から資金計画、ご購入に至るまで安心してご相談下さい。 |
Features pickup 特徴ピックアップ | | System kitchen / Face-to-face kitchen / TV monitor interphone / Southwestward / Walk-in closet / All-electric / Storeroom / Attic storage システムキッチン /対面式キッチン /TVモニタ付インターホン /南西向き /ウォークインクロゼット /オール電化 /納戸 /屋根裏収納 | Price 価格 | | 20.8 million yen 2080万円 | Floor plan 間取り | | 2LDK + S (storeroom) 2LDK+S(納戸) | Units sold 販売戸数 | | 1 units 1戸 | Total units 総戸数 | | 1 units 1戸 | Land area 土地面積 | | 94.71 sq m (registration) 94.71m2(登記) | Building area 建物面積 | | 80.43 sq m (measured) 80.43m2(実測) | Driveway burden-road 私道負担・道路 | | Nothing, West 4.8m width 無、西4.8m幅 | Completion date 完成時期(築年月) | | June 2011 2011年6月 | Address 住所 | | Akashi, Hyogo Prefecture Okubochotaniyagi 兵庫県明石市大久保町谷八木 | Traffic 交通 | | Sanyo Electric Railway main line "medium Yagi" walk 5 minutes 山陽電鉄本線「中八木」歩5分
| Related links 関連リンク | | [Related Sites of this company] 【この会社の関連サイト】 | Person in charge 担当者より | | The person in charge Ozaki 担当者尾崎 | Contact お問い合せ先 | | TEL: 0800-603-0566 [Toll free] mobile phone ・ Also available from PHS
Caller ID is not notified
Please contact the "saw SUUMO (Sumo)"
If it does not lead, If the real estate company TEL:0800-603-0566【通話料無料】携帯電話・PHSからもご利用いただけます
発信者番号は通知されません
「SUUMO(スーモ)を見た」と問い合わせください
つながらない方、不動産会社の方は
| Building coverage, floor area ratio 建ぺい率・容積率 | | 60% ・ 200% 60%・200% | Time residents 入居時期 | | Consultation 相談 | Land of the right form 土地の権利形態 | | Ownership 所有権 | Structure and method of construction 構造・工法 | | Wooden 2-story 木造2階建 | Use district 用途地域 | | One dwelling 1種住居 | Overview and notices その他概要・特記事項 | | Contact: Ozaki, Facilities: Public Water Supply, This sewage, All-electric, Parking: car space 担当者:尾崎、設備:公営水道、本下水、オール電化、駐車場:カースペース | Company profile 会社概要 | | <Mediation> Minister of Land, Infrastructure and Transport (3) No. 006185 (Corporation) Kinki district Real Estate Fair Trade Council member Asahi Housing Co., Ltd. Kobe store Yubinbango650-0044, Chuo-ku Kobe, Hyogo Prefecture Higashikawasaki cho 1-2-2 <仲介>国土交通大臣(3)第006185号(公社)近畿地区不動産公正取引協議会会員 朝日住宅(株)神戸店〒650-0044 兵庫県神戸市中央区東川崎町1-2-2 |
Local appearance photo現地外観写真 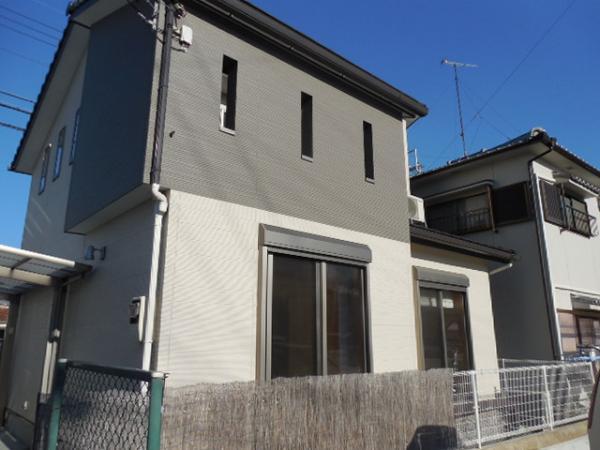 June 2011 Built!
平成23年6月築!
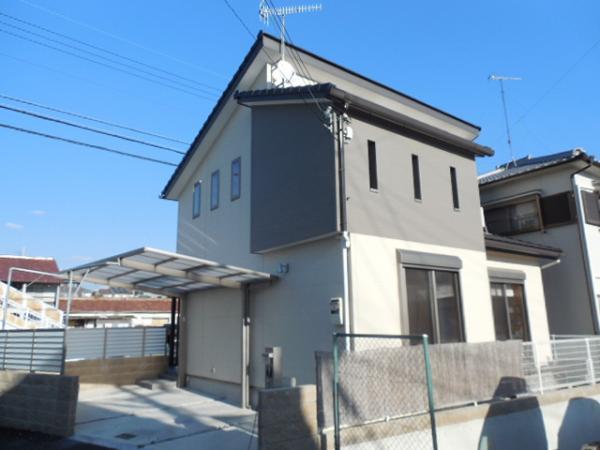 All is electric housing!
オール電化住宅です!
Floor plan間取り図 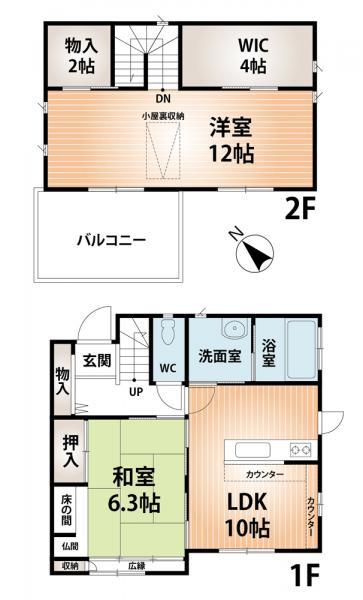 20.8 million yen, 2LDK+S, Land area 94.71 sq m , Building area 80.43 sq m unique 2LDK and storeroom 2 rooms
2080万円、2LDK+S、土地面積94.71m2、建物面積80.43m2 個性的な2LDKと納戸2部屋
Livingリビング 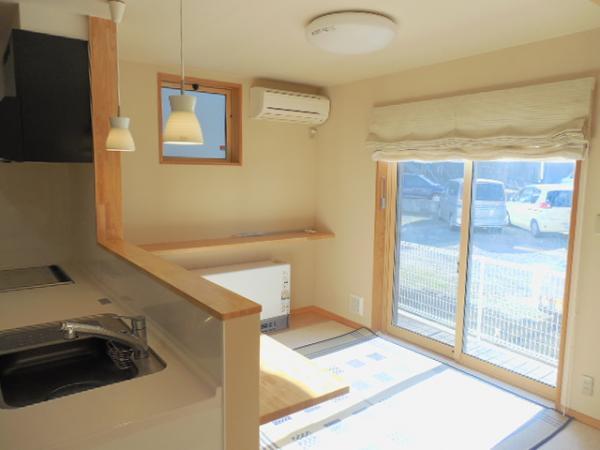 Lighting full of bright living!
採光溢れる明るいリビング!
Bathroom浴室 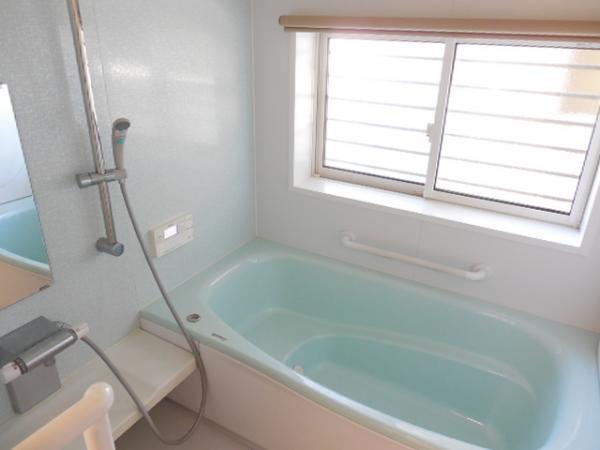 Slowly it can be broad Ofuro!
ゆっくりできる広いオフロ!
Kitchenキッチン 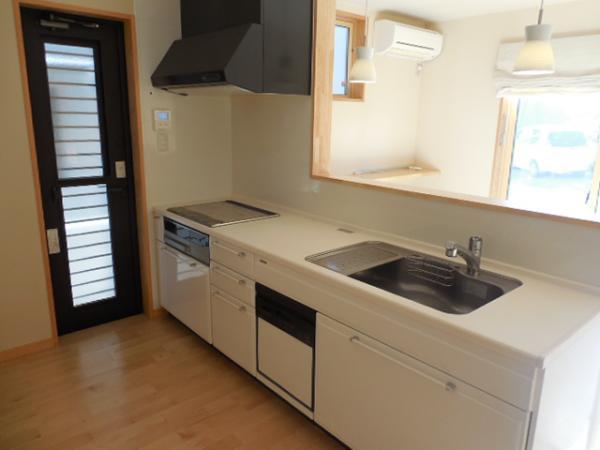 Face-to-face kitchen with a dishwasher!
食洗機付の対面式キッチン!
Non-living roomリビング以外の居室 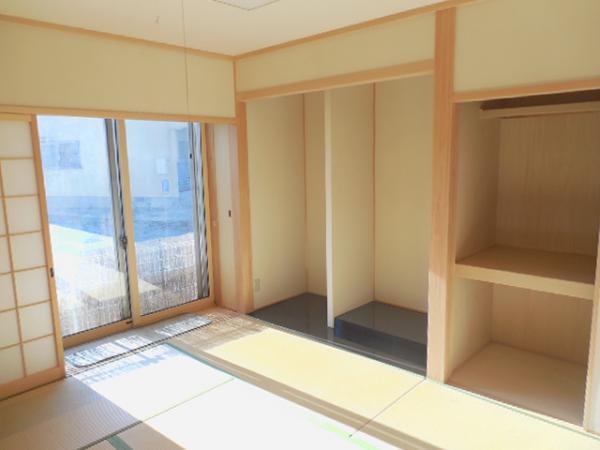 Bright Tatami Room!
明るいタタミルーム!
Entrance玄関 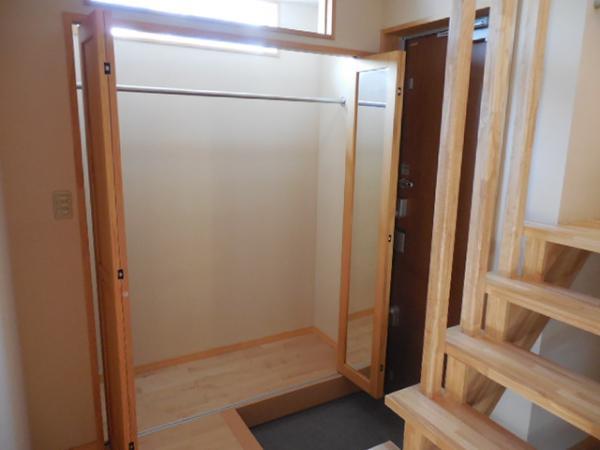 Entrance of large with storage
大きい収納付の玄関
Wash basin, toilet洗面台・洗面所 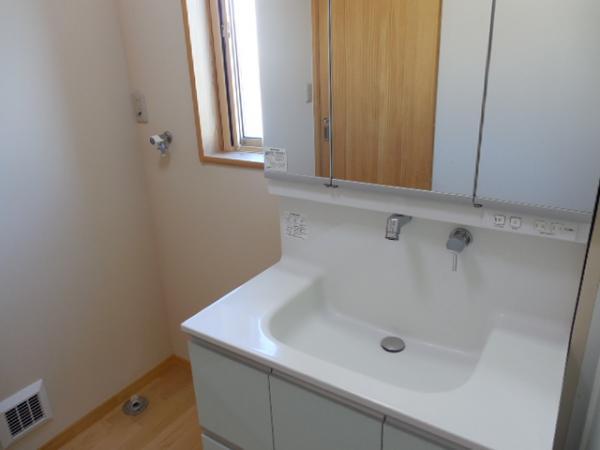 Stylish wash basin!
スタイリッシュな洗面台!
Receipt収納 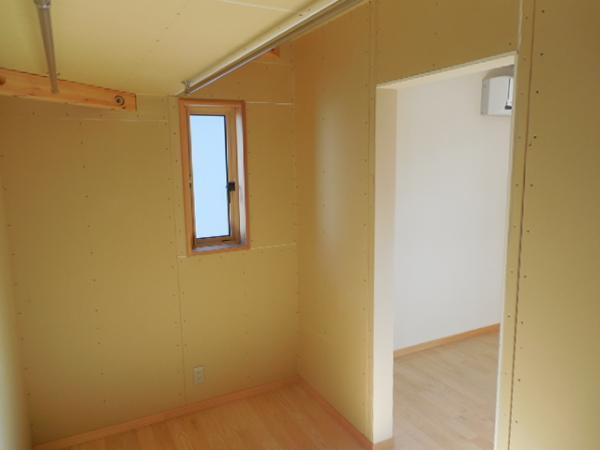 Closet is there is also a 2 space storage capacity is awesome!
納戸が2スペースも有り収納力がスゴイ!
Primary school小学校 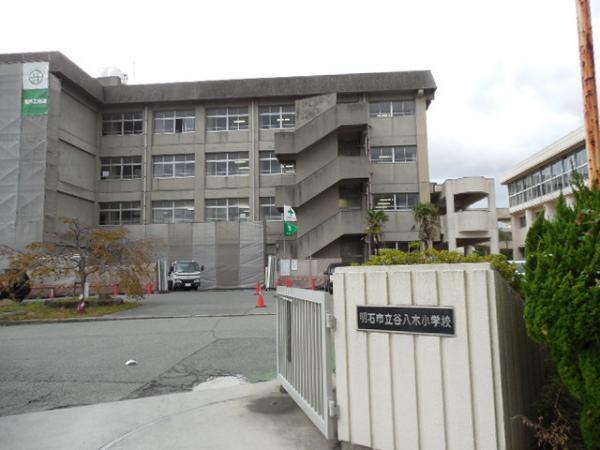 157m valley Yagi elementary school to elementary school
小学校まで157m 谷八木小学校
Other introspectionその他内観 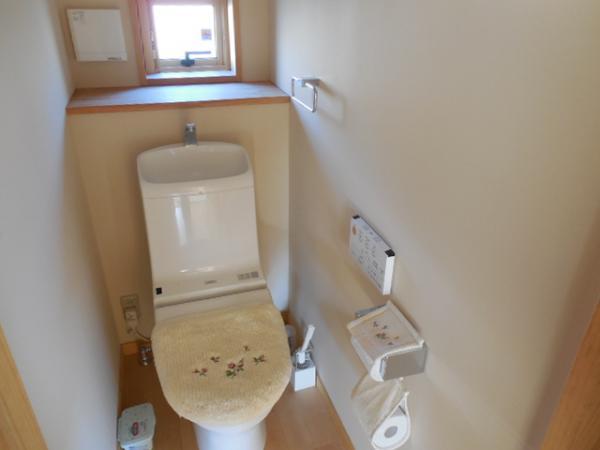 Peace of mind with cleaning heating function!
洗浄暖房機能付で安心!
Livingリビング 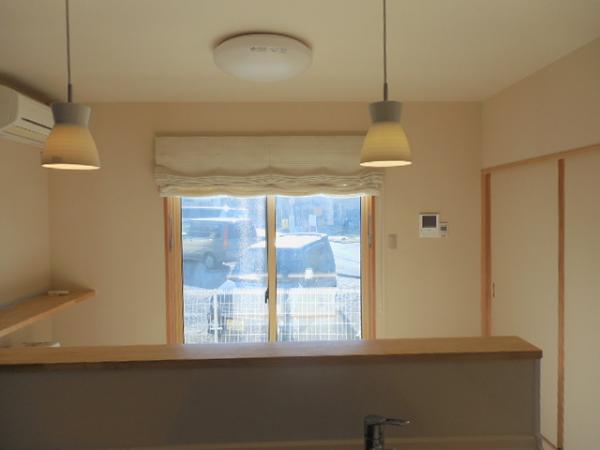 The upper part of the living room
リビングの上部
Kitchenキッチン 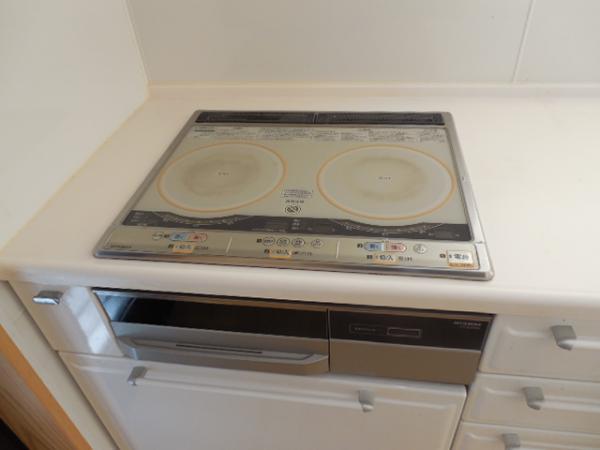 Easy cleaning at IH kitchen!
IHキッチンで掃除も簡単!
Non-living roomリビング以外の居室 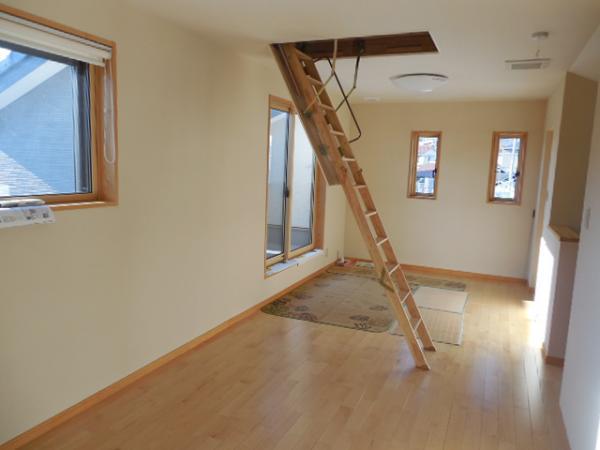 2F of Western-style whopping 12 Pledge!
2Fの洋室はなんと12帖!
Other Environmental Photoその他環境写真 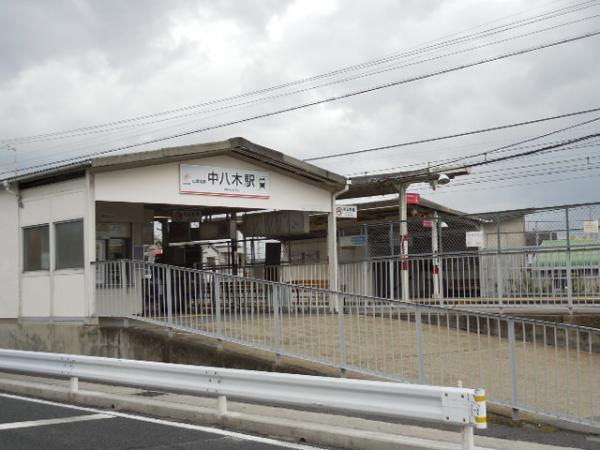 410m to the station Sanyo Electric Railway Nakayagi Station
駅まで410m 山陽電鉄 中八木駅
Other introspectionその他内観 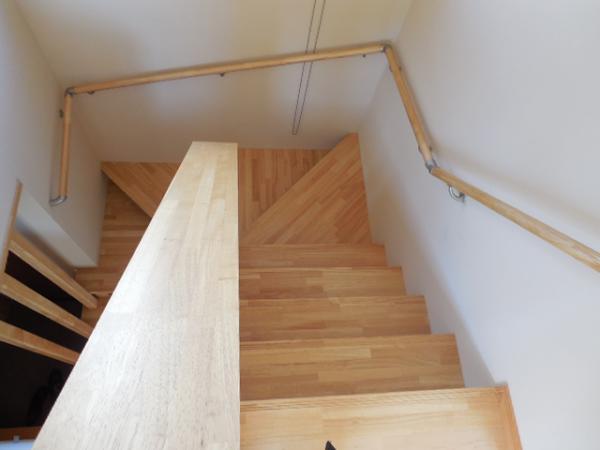 Handrail on the stairs also available!
階段には手摺りも有り!
Kitchenキッチン 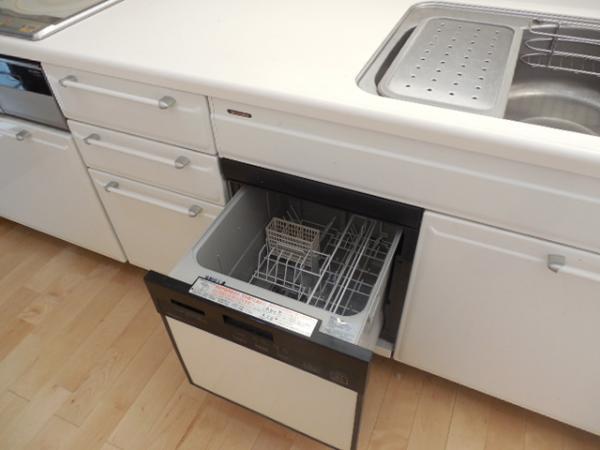 Dishwasher housewife of ally!
主婦の味方の食洗機付!
Non-living roomリビング以外の居室 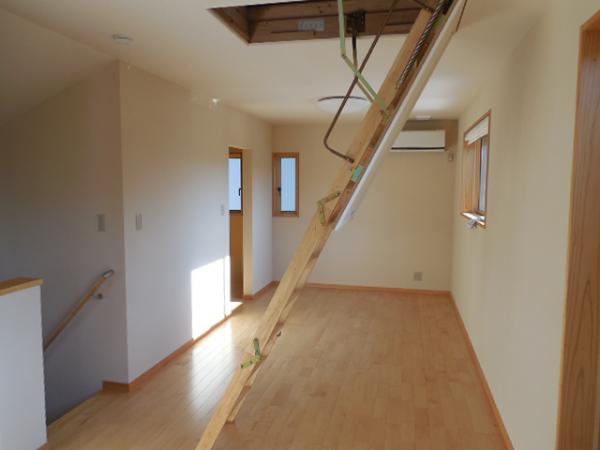 There is also attic storage!
小屋裏収納も有り!
Location
| 



















