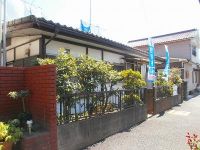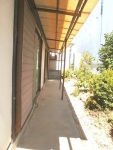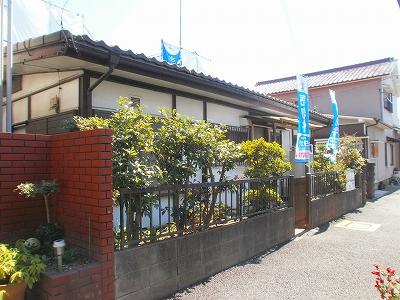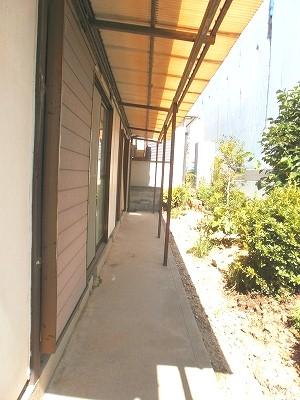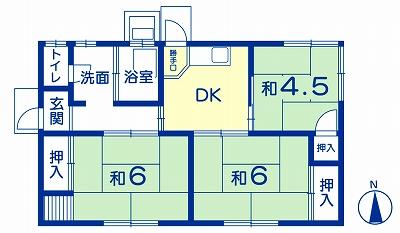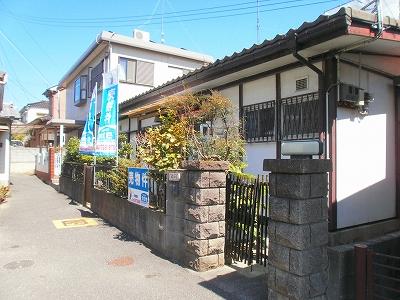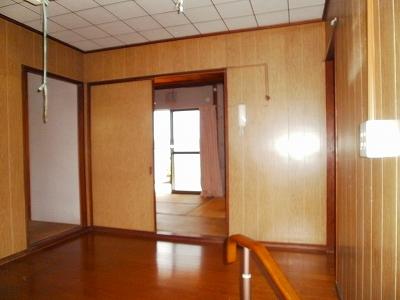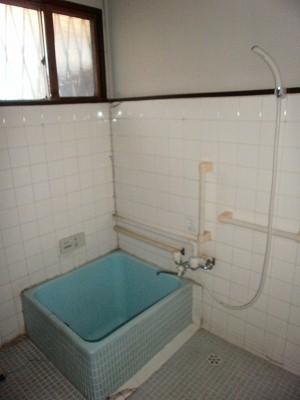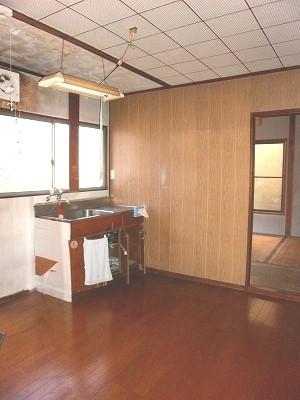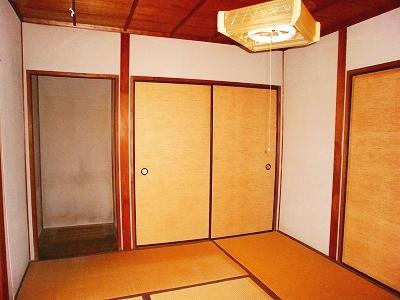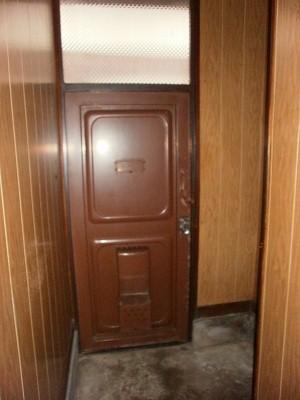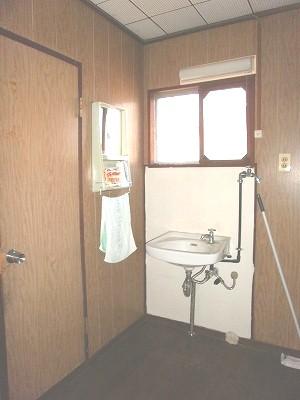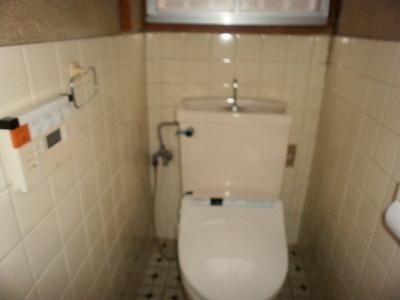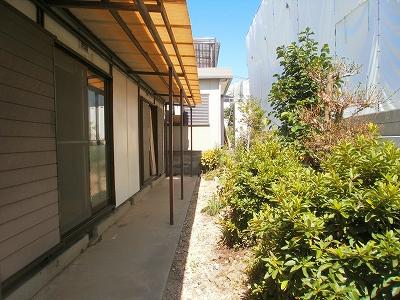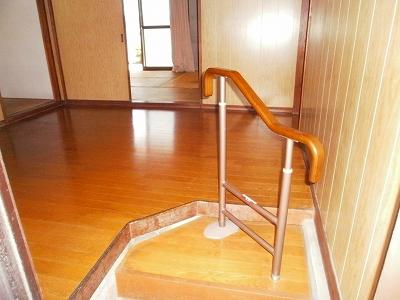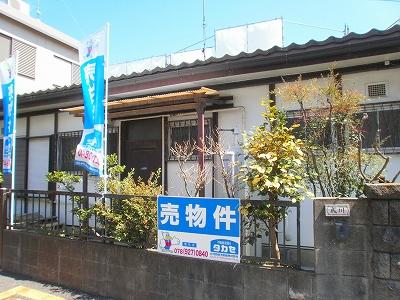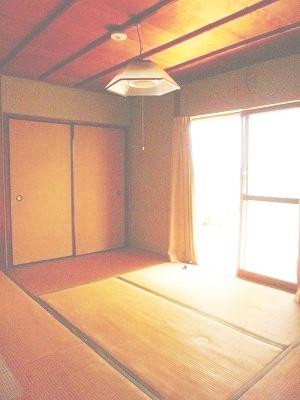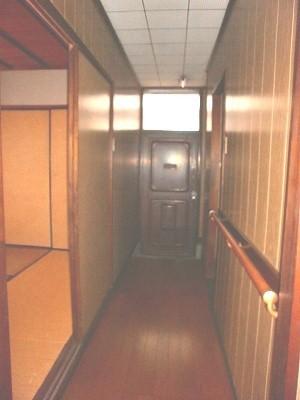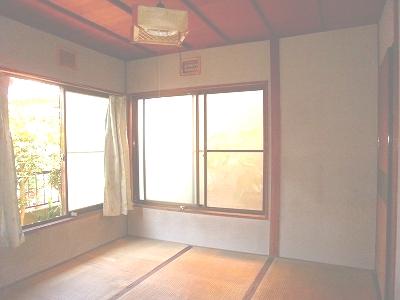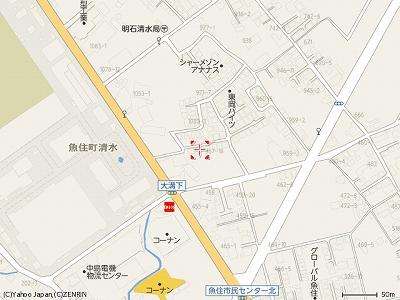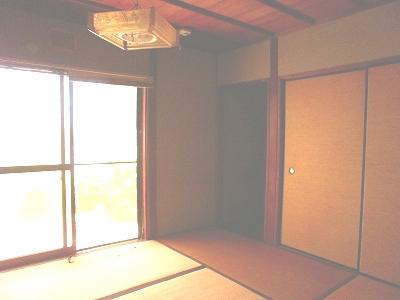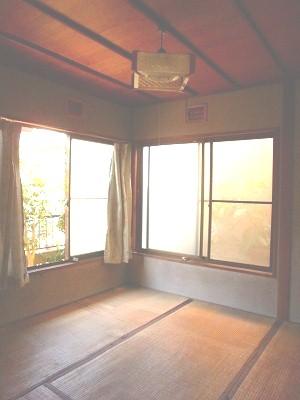|
|
Akashi, Hyogo Prefecture
兵庫県明石市
|
|
JR Sanyo Line "Uozumi" bus 4 minutes Ayumi Shimizu 2 minutes
JR山陽本線「魚住」バス4分清水歩2分
|
|
It is a one-story. If detached hope than Mansion, Or whether you do not make reform to comfort you live, Renovated it is also how do Takase real estate will help, such as cram school in. Anything please consult
平屋です。マンションよりも戸建希望の方、リフォームして快適お住まい作りませんかまた、改装して塾などもいかがですかタカセ不動産がお手伝いいたします。何でも御相談下さい
|
|
It is a one-story. If detached hope than Mansion, Renovation and does not make comfortable you live or Takase real estate will assist you. Anything please consult. Or cram school is also how
平屋です。マンションよりも戸建希望の方、リフォームして快適お住まい作りませんかタカセ不動産がお手伝いいたします。何でも御相談下さい。塾もいかがですか
|
Features pickup 特徴ピックアップ | | Immediate Available / Yang per good / Around traffic fewer / Japanese-style room / garden / Flat terrain 即入居可 /陽当り良好 /周辺交通量少なめ /和室 /庭 /平坦地 |
Price 価格 | | 4.8 million yen 480万円 |
Floor plan 間取り | | 3DK 3DK |
Units sold 販売戸数 | | 1 units 1戸 |
Land area 土地面積 | | 118.68 sq m (35.90 tsubo) (Registration) 118.68m2(35.90坪)(登記) |
Building area 建物面積 | | 53.31 sq m (16.12 tsubo) (Registration) 53.31m2(16.12坪)(登記) |
Driveway burden-road 私道負担・道路 | | 13.56 sq m , North 2m width (contact the road width 11m) 13.56m2、北2m幅(接道幅11m) |
Completion date 完成時期(築年月) | | October 1968 1968年10月 |
Address 住所 | | Akashi, Hyogo Prefecture Uozumichoshimizu 兵庫県明石市魚住町清水 |
Traffic 交通 | | JR Sanyo Line "Uozumi" bus 4 minutes Ayumi Shimizu 2 minutes
JR Sanyo Line "Uozumi" walk 17 minutes JR山陽本線「魚住」バス4分清水歩2分
JR山陽本線「魚住」歩17分
|
Person in charge 担当者より | | Personnel Nakamura Kayoko 担当者中村 かよ子 |
Contact お問い合せ先 | | Takase Real Estate Co., Ltd. Akashi shop TEL: 0800-808-5718 [Toll free] mobile phone ・ Also available from PHS
Caller ID is not notified
Please contact the "saw SUUMO (Sumo)"
If it does not lead, If the real estate company タカセ不動産(株)明石店TEL:0800-808-5718【通話料無料】携帯電話・PHSからもご利用いただけます
発信者番号は通知されません
「SUUMO(スーモ)を見た」と問い合わせください
つながらない方、不動産会社の方は
|
Building coverage, floor area ratio 建ぺい率・容積率 | | 60% ・ 200% 60%・200% |
Time residents 入居時期 | | Immediate available 即入居可 |
Land of the right form 土地の権利形態 | | Ownership 所有権 |
Structure and method of construction 構造・工法 | | Light-gauge steel 1 story 軽量鉄骨1階建 |
Use district 用途地域 | | Semi-industrial 準工業 |
Other limitations その他制限事項 | | Setback: upon 11.3 sq m , Reuse on the permit Allowed, Building Standards Law Article 43 proviso permission required. Not before road Building Standard Law on the road セットバック:要11.3m2、許可の上再築可、建築基準法43条但書許可要。前道建築基準法上道路でない |
Overview and notices その他概要・特記事項 | | Contact: Nakamura Kayoko, Facilities: Public Water Supply, This sewage, City gas, Parking: No 担当者:中村 かよ子、設備:公営水道、本下水、都市ガス、駐車場:無 |
Company profile 会社概要 | | <Mediation> Minister of Land, Infrastructure and Transport (9) No. 002918 No. Takase Real Estate Co., Ltd. Akashi shop Yubinbango673-0005 Akashi, Hyogo Prefecture Kokubo 2-14-9 <仲介>国土交通大臣(9)第002918号タカセ不動産(株)明石店〒673-0005 兵庫県明石市小久保2-14-9 |
