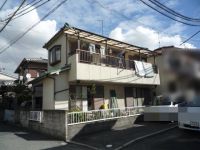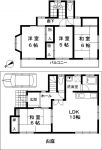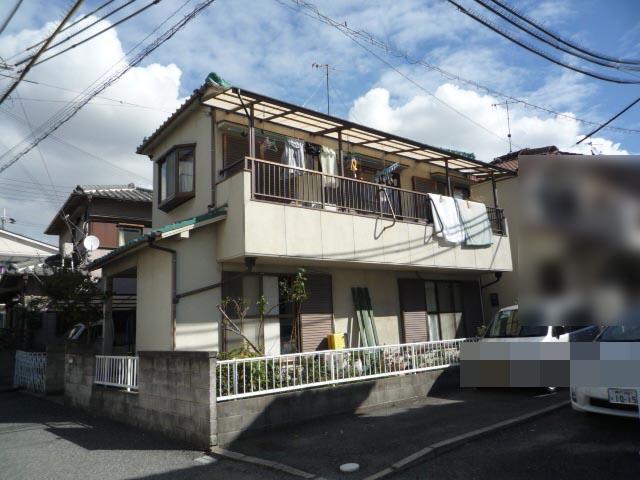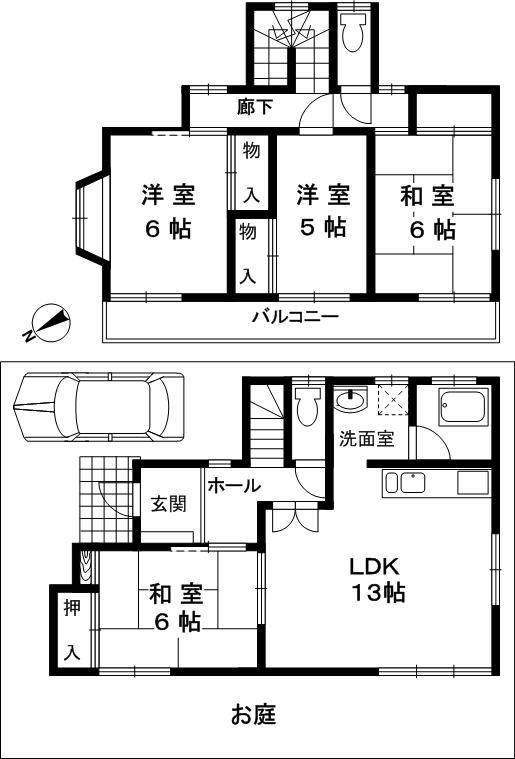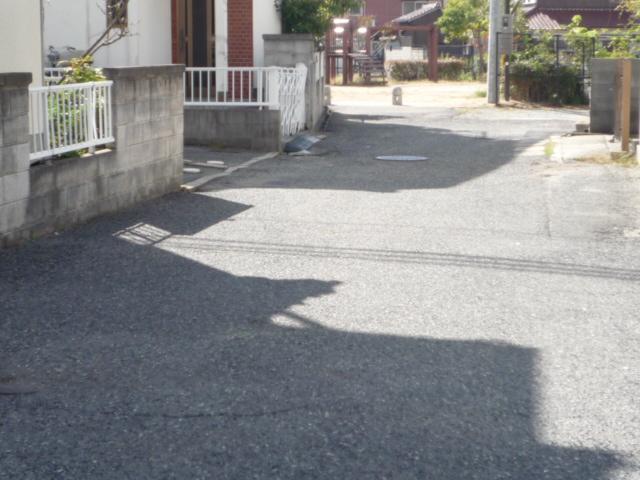|
|
Akashi, Hyogo Prefecture
兵庫県明石市
|
|
JR Sanyo Line "Okubo" walk 18 minutes
JR山陽本線「大久保」歩18分
|
|
2 along the line more accessible, Flat to the station, Shaping land, garden, 2-story, Southwestward, All rooms southwestward
2沿線以上利用可、駅まで平坦、整形地、庭、2階建、南西向き、全室南西向き
|
|
2 along the line more accessible, Flat to the station, Shaping land, garden, 2-story, Southwestward, All rooms southwestward
2沿線以上利用可、駅まで平坦、整形地、庭、2階建、南西向き、全室南西向き
|
Features pickup 特徴ピックアップ | | 2 along the line more accessible / Flat to the station / Shaping land / garden / 2-story / Southwestward / All rooms southwestward 2沿線以上利用可 /駅まで平坦 /整形地 /庭 /2階建 /南西向き /全室南西向き |
Price 価格 | | 12.5 million yen 1250万円 |
Floor plan 間取り | | 4LDK 4LDK |
Units sold 販売戸数 | | 1 units 1戸 |
Land area 土地面積 | | 114.13 sq m (34.52 tsubo) (Registration) 114.13m2(34.52坪)(登記) |
Building area 建物面積 | | 92.06 sq m (27.84 tsubo) (Registration) 92.06m2(27.84坪)(登記) |
Driveway burden-road 私道負担・道路 | | Share equity 35.69 sq m × (1 / 4), Southwest 4m width (contact the road width 10m) 共有持分35.69m2×(1/4)、南西4m幅(接道幅10m) |
Completion date 完成時期(築年月) | | February 1989 1989年2月 |
Address 住所 | | Akashi, Hyogo Prefecture Okubo Machihachiboku 兵庫県明石市大久保町八木 |
Traffic 交通 | | JR Sanyo Line "Okubo" walk 18 minutes
Sanyo Electric Railway main line "medium Yagi" walk 8 minutes JR山陽本線「大久保」歩18分
山陽電鉄本線「中八木」歩8分
|
Person in charge 担当者より | | Person in charge of real-estate and building Imanishi Akihiro Age: 50 Daigyokai Experience: 23 years Japan Living Service Co., Ltd. Akashi office My name is Akihiro Imanishi. It will be open for community-based customers. Anything questions Plenty of real estate, Please use. 担当者宅建今西 昭博年齢:50代業界経験:23年日住サービス 明石営業所 今西昭博と申します。地域に密着しお客様の為に営業いたします。不動産のことなら何でもご質問、ご利用下さい。 |
Contact お問い合せ先 | | TEL: 0800-603-1258 [Toll free] mobile phone ・ Also available from PHS
Caller ID is not notified
Please contact the "saw SUUMO (Sumo)"
If it does not lead, If the real estate company TEL:0800-603-1258【通話料無料】携帯電話・PHSからもご利用いただけます
発信者番号は通知されません
「SUUMO(スーモ)を見た」と問い合わせください
つながらない方、不動産会社の方は
|
Expenses 諸費用 | | Autonomous membership fee: 400 yen / Month 自治会費:400円/月 |
Building coverage, floor area ratio 建ぺい率・容積率 | | 60% ・ 200% 60%・200% |
Time residents 入居時期 | | Consultation 相談 |
Land of the right form 土地の権利形態 | | Ownership 所有権 |
Structure and method of construction 構造・工法 | | Wooden 2-story 木造2階建 |
Use district 用途地域 | | Semi-industrial 準工業 |
Overview and notices その他概要・特記事項 | | Contact: Imanishi Akihiro, Facilities: Public Water Supply, This sewage, Individual LPG, Building confirmation number: 479, Parking: car space 担当者:今西 昭博、設備:公営水道、本下水、個別LPG、建築確認番号:479、駐車場:カースペース |
Company profile 会社概要 | | <Mediation> Minister of Land, Infrastructure and Transport (11) No. 002287 (Corporation) Japan Living Service Co., Ltd. Akashi office Yubinbango673-0891 Akashi, Hyogo Prefecture Oakashi cho 1-7-35 <仲介>国土交通大臣(11)第002287号(株)日住サービス明石営業所〒673-0891 兵庫県明石市大明石町1-7-35 |
