Used Homes » Kansai » Hyogo Prefecture » Akashi
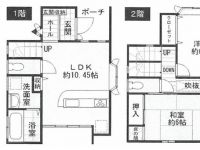 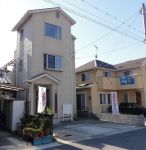
| | Akashi, Hyogo Prefecture 兵庫県明石市 |
| JR Sanyo Line "Nishi Akashi" walk 22 minutes JR山陽本線「西明石」歩22分 |
| Three-story or more, A quiet residential area, Parking three or more possible, Floor heating, Atrium, Interior renovation, System kitchen, All room storage, Face-to-face kitchen, Double-glazing 3階建以上、閑静な住宅地、駐車3台以上可、床暖房、吹抜け、内装リフォーム、システムキッチン、全居室収納、対面式キッチン、複層ガラス |
| ■ It is a house of three floors of a quiet residential area! ■ Parking three Allowed! ■ The whole family with a warm floor heating in LD ■ All rooms have double-glazing ■ All room 6 Pledge or more and is there storage! ■ Renovation completed (2013 end of April) All rooms Cross Chokawa ・ Tatami mat replacement ・ House cleaning ■ Is vacant house! Your preview, please do not hesitate to contact us! ■閑静な住宅街の3階建てのお家です!■駐車3台可!■LDに家族みんなポカポカ床暖房付き■全室ペアガラス■全居室6帖以上&収納有りです!■リフォーム済(平成25年4月末) 全室クロス張替・畳表替え・ハウスクリーニング■空き家です! ご内覧はお気軽にお問い合わせください! |
Features pickup 特徴ピックアップ | | Parking three or more possible / Interior renovation / System kitchen / All room storage / A quiet residential area / Face-to-face kitchen / Double-glazing / Atrium / Three-story or more / Floor heating 駐車3台以上可 /内装リフォーム /システムキッチン /全居室収納 /閑静な住宅地 /対面式キッチン /複層ガラス /吹抜け /3階建以上 /床暖房 | Price 価格 | | 18,800,000 yen 1880万円 | Floor plan 間取り | | 4LDK 4LDK | Units sold 販売戸数 | | 1 units 1戸 | Land area 土地面積 | | 100 sq m (registration) 100m2(登記) | Building area 建物面積 | | 88.69 sq m (registration) 88.69m2(登記) | Driveway burden-road 私道負担・道路 | | Nothing 無 | Completion date 完成時期(築年月) | | February 2004 2004年2月 | Address 住所 | | Akashi, Hyogo Prefecture Toba 兵庫県明石市鳥羽 | Traffic 交通 | | JR Sanyo Line "Nishi Akashi" walk 22 minutes JR山陽本線「西明石」歩22分
| Related links 関連リンク | | [Related Sites of this company] 【この会社の関連サイト】 | Contact お問い合せ先 | | TEL: 0120-581150 [Toll free] Please contact the "saw SUUMO (Sumo)" TEL:0120-581150【通話料無料】「SUUMO(スーモ)を見た」と問い合わせください | Building coverage, floor area ratio 建ぺい率・容積率 | | 60% ・ 200% 60%・200% | Time residents 入居時期 | | Immediate available 即入居可 | Land of the right form 土地の権利形態 | | Ownership 所有権 | Structure and method of construction 構造・工法 | | Wooden three-story 木造3階建 | Renovation リフォーム | | April 2013 interior renovation completed (wall ・ House cleaning) 2013年4月内装リフォーム済(壁・ハウスクリーニング) | Use district 用途地域 | | One middle and high 1種中高 | Overview and notices その他概要・特記事項 | | Facilities: Public Water Supply, This sewage, City gas, Parking: car space 設備:公営水道、本下水、都市ガス、駐車場:カースペース | Company profile 会社概要 | | <Mediation> Governor of Hyogo Prefecture (1) No. 011574 (Ltd.) Familia Home Yubinbango651-2273 Hyogo prefecture Kobe city west district Kojidai 5-9-4 Seishin Chuo Station Building second floor <仲介>兵庫県知事(1)第011574号(株)ファミリアホーム〒651-2273 兵庫県神戸市西区糀台5-9-4 西神中央駅ビル2階 |
Floor plan間取り図 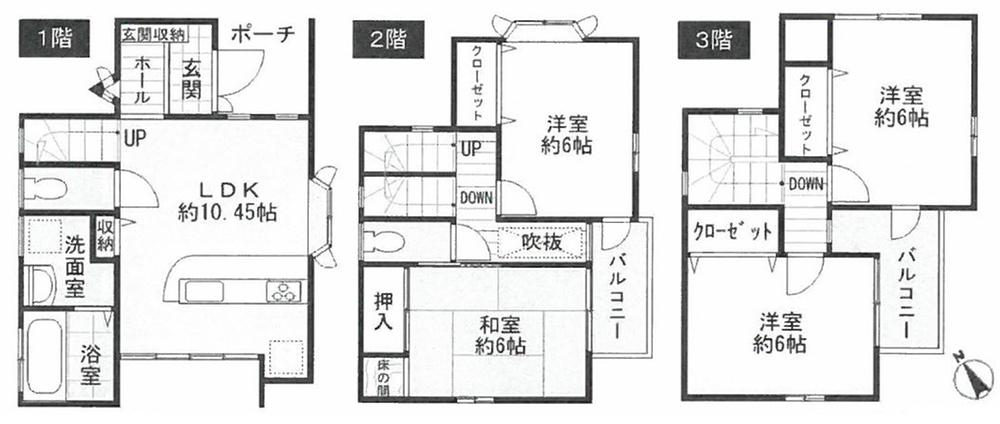 18,800,000 yen, 4LDK, Land area 100 sq m , Building area 88.69 sq m
1880万円、4LDK、土地面積100m2、建物面積88.69m2
Local appearance photo現地外観写真 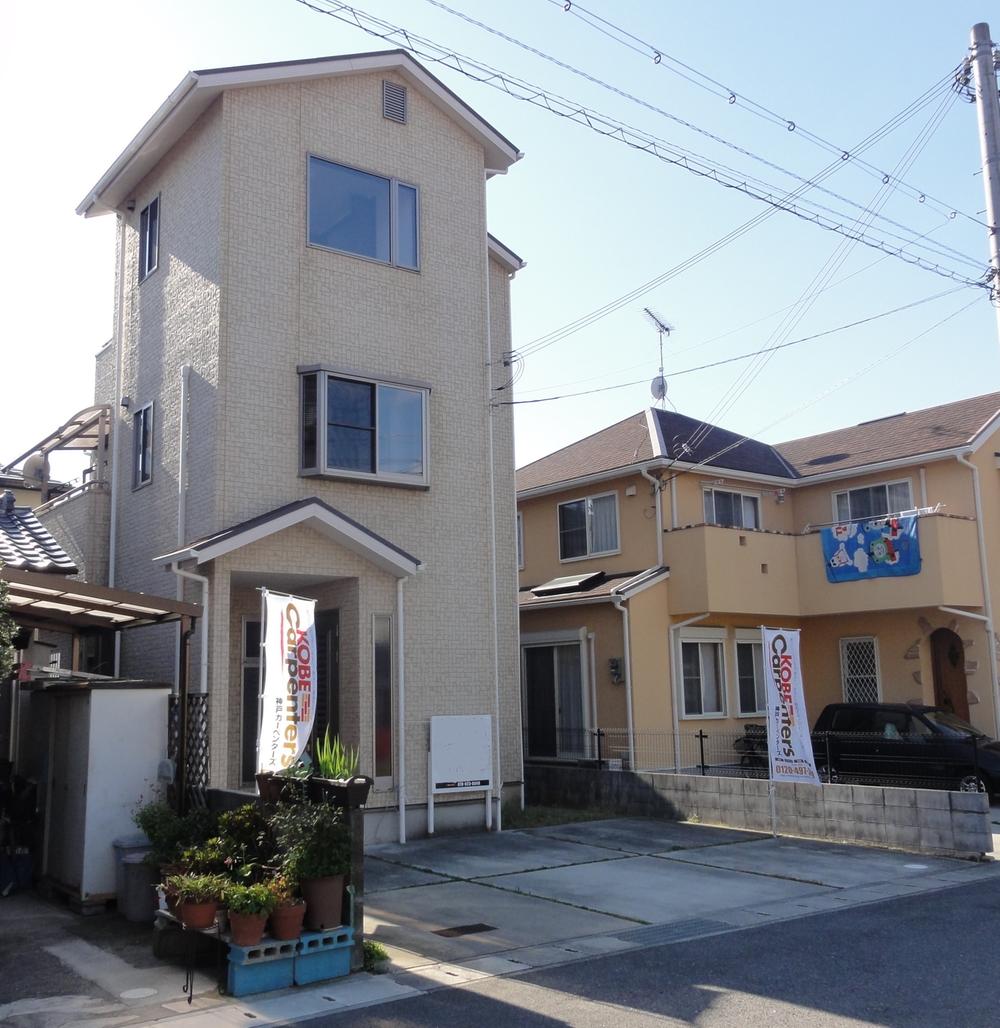 Local (11 May 2013) Shooting
現地(2013年11月)撮影
Entrance玄関 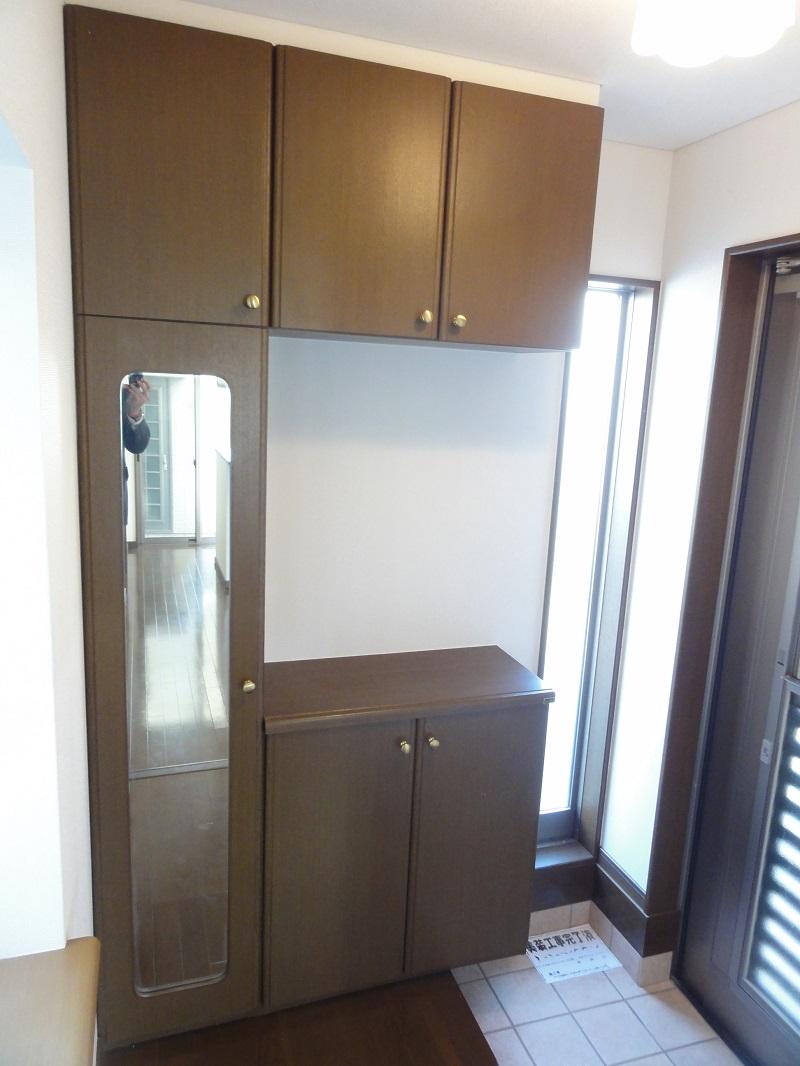 Local (11 May 2013) Shooting
現地(2013年11月)撮影
Local appearance photo現地外観写真 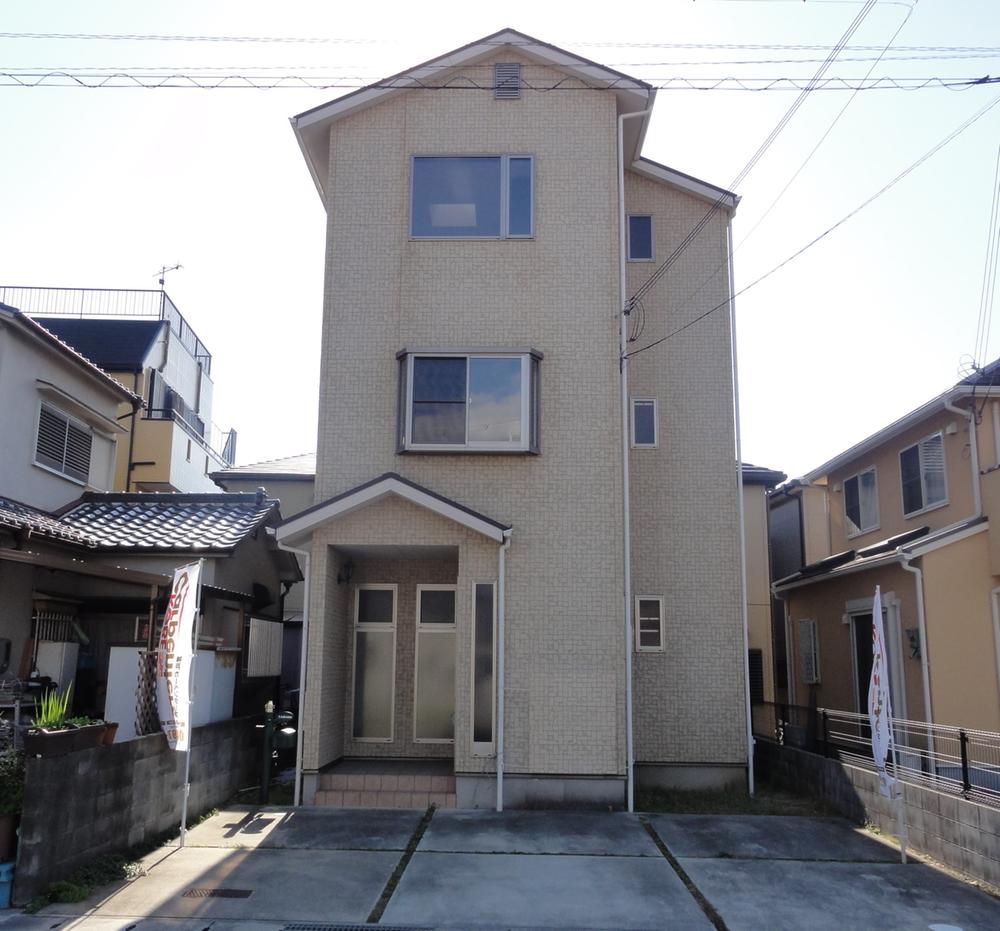 Local (11 May 2013) Shooting
現地(2013年11月)撮影
Livingリビング 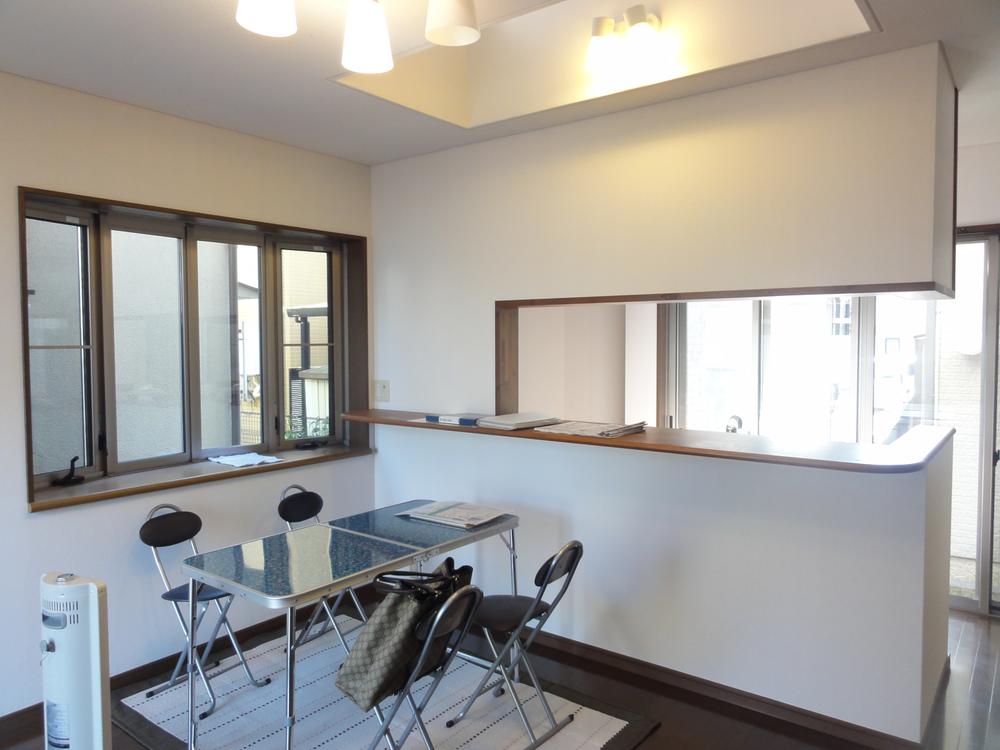 Local (11 May 2013) Shooting
現地(2013年11月)撮影
Bathroom浴室 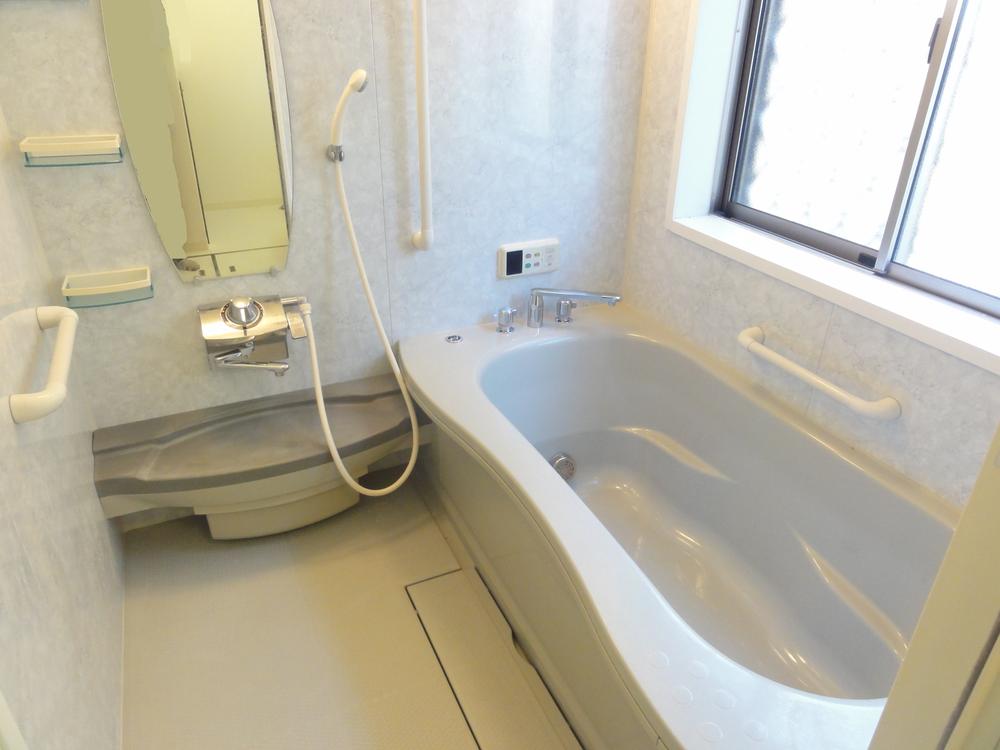 Local (11 May 2013) Shooting
現地(2013年11月)撮影
Kitchenキッチン 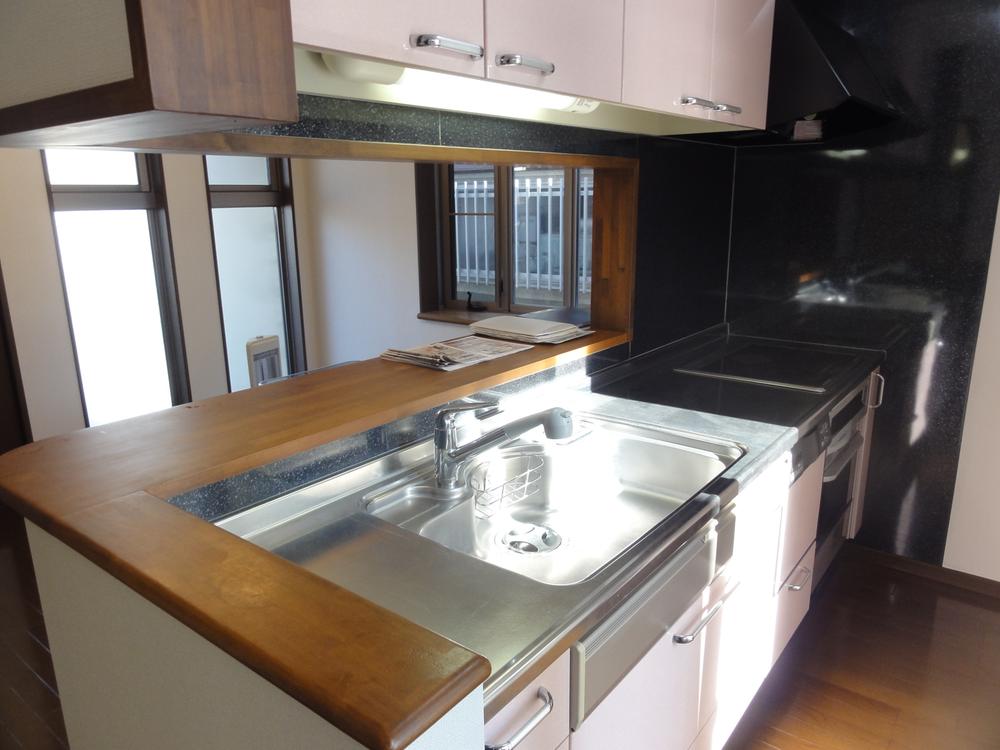 Local (11 May 2013) Shooting
現地(2013年11月)撮影
Non-living roomリビング以外の居室 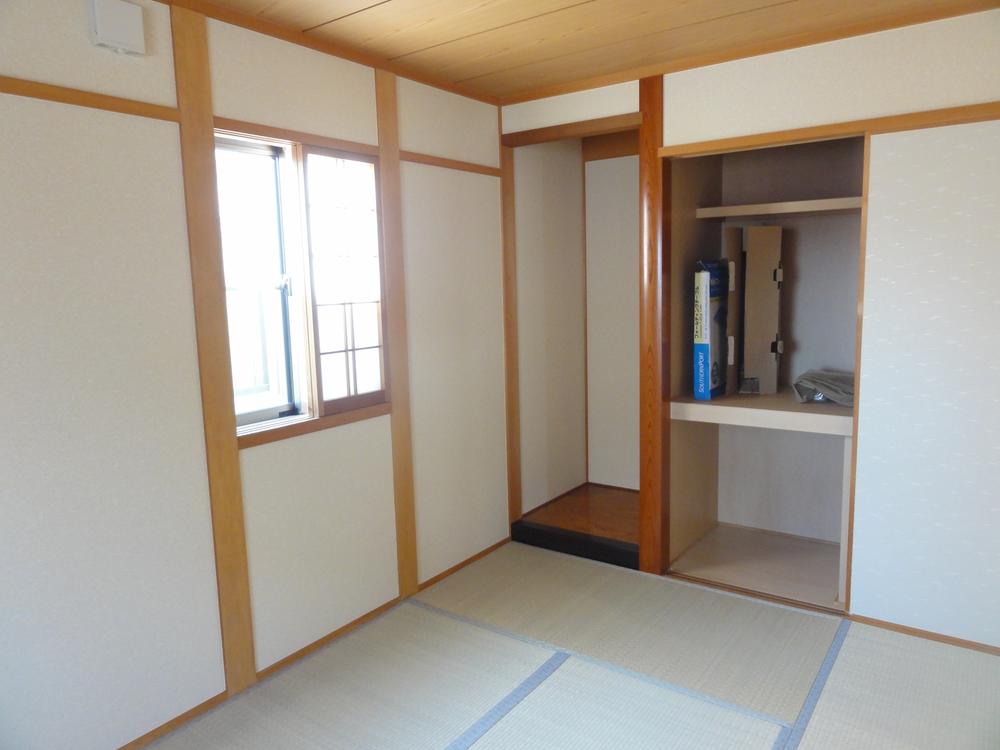 Local (11 May 2013) Shooting
現地(2013年11月)撮影
Toiletトイレ 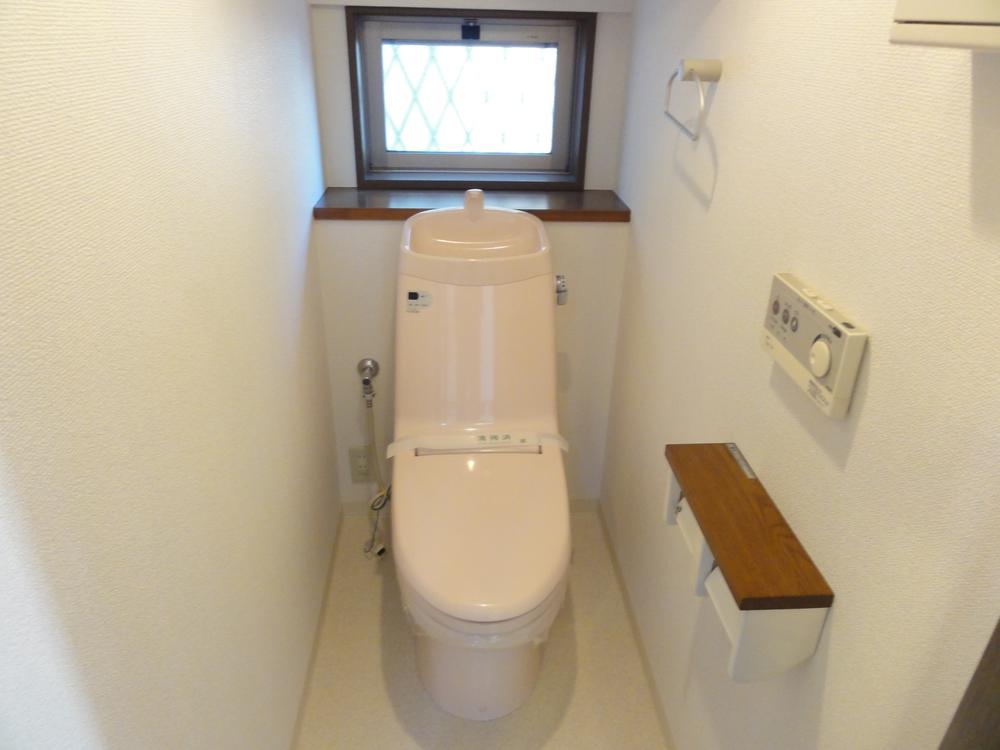 Local (11 May 2013) Shooting
現地(2013年11月)撮影
Balconyバルコニー 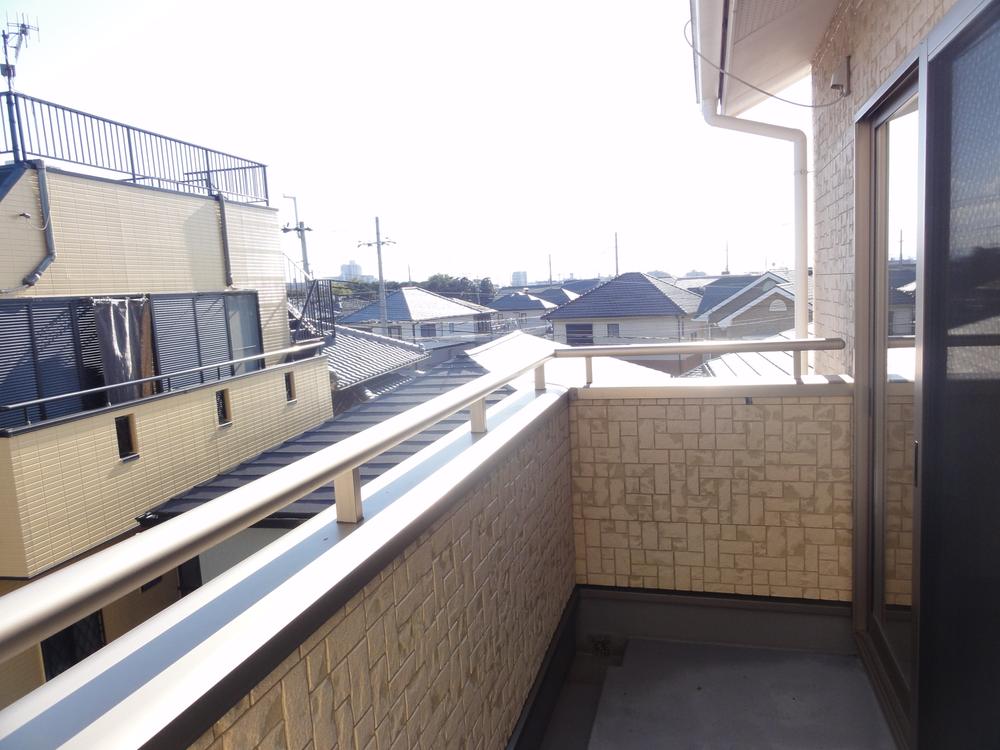 Local (11 May 2013) Shooting
現地(2013年11月)撮影
Other introspectionその他内観 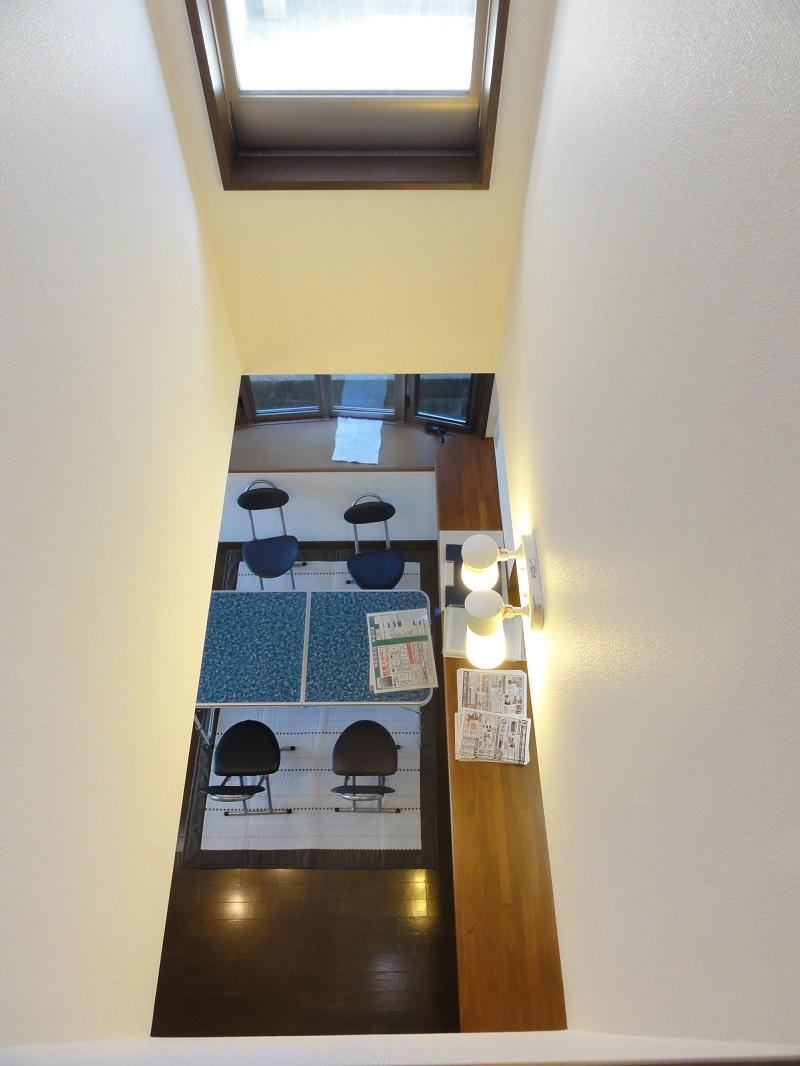 Local (11 May 2013) Shooting
現地(2013年11月)撮影
Otherその他 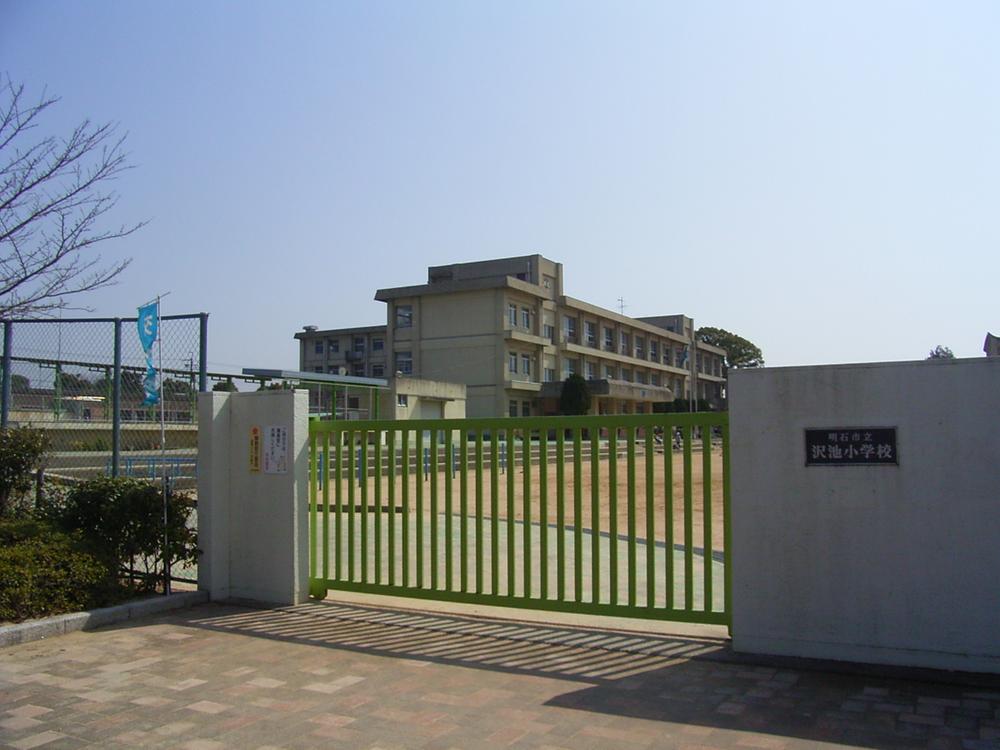 Sawaike elementary school About 1000m
沢池小学校 約1000m
Livingリビング 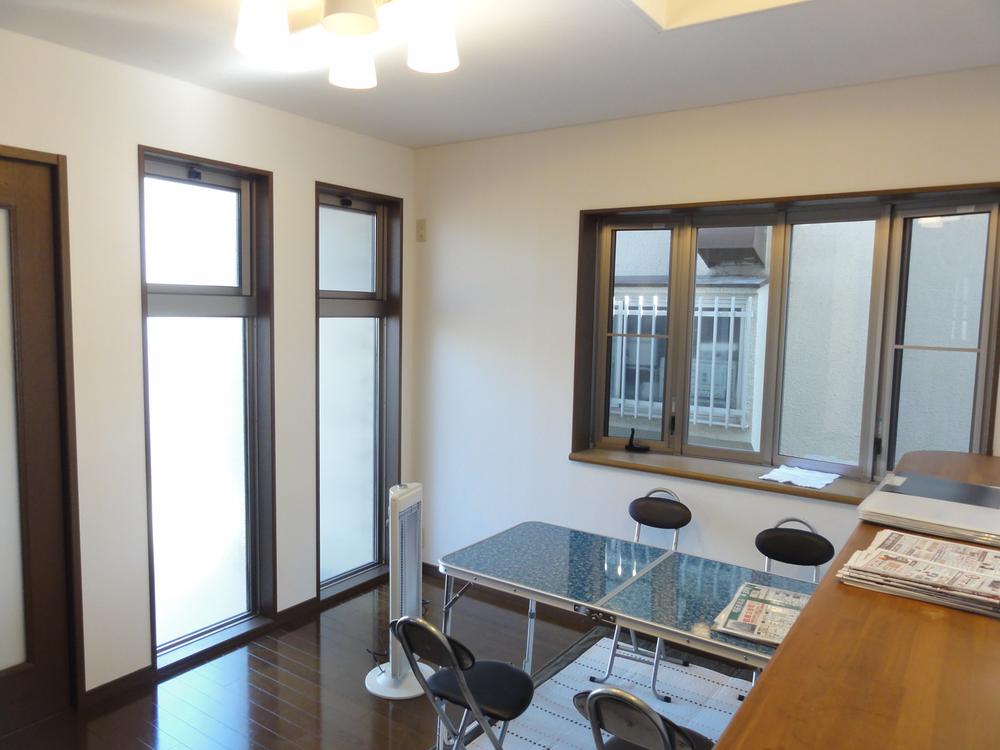 Local (11 May 2013) Shooting
現地(2013年11月)撮影
Non-living roomリビング以外の居室 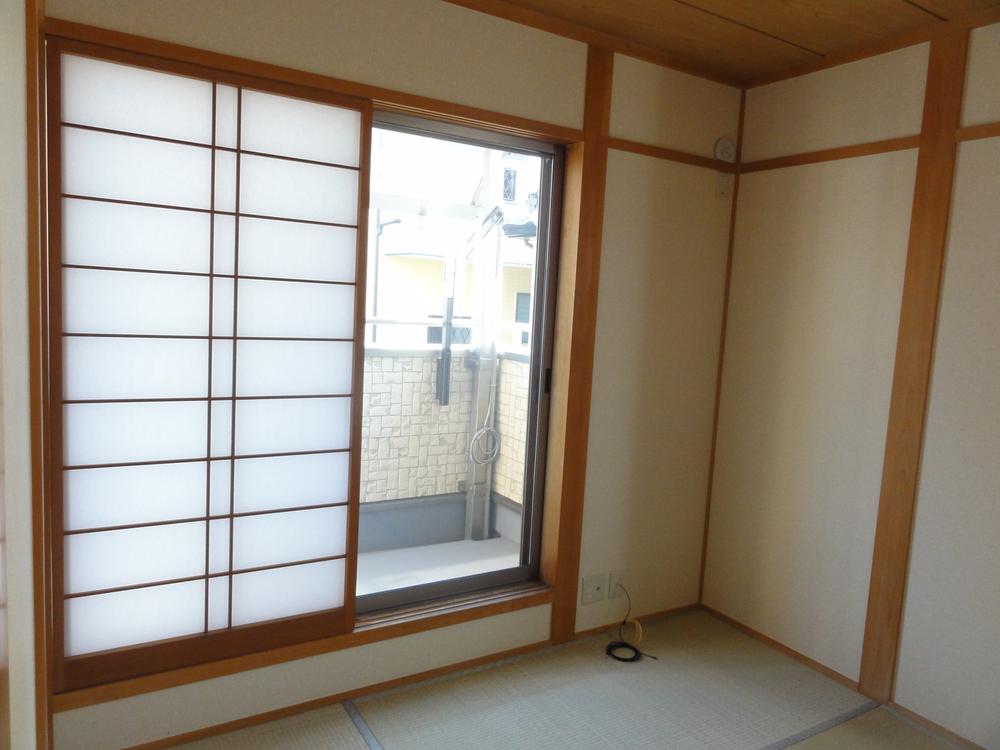 Local (11 May 2013) Shooting
現地(2013年11月)撮影
Other introspectionその他内観 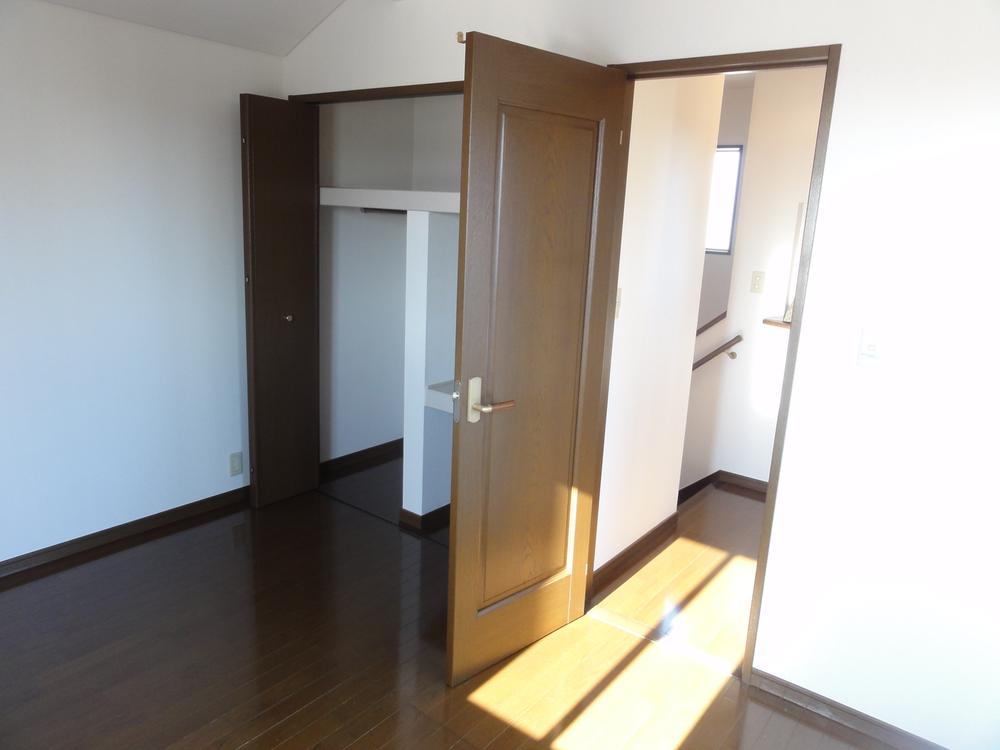 Local (11 May 2013) Shooting
現地(2013年11月)撮影
Otherその他 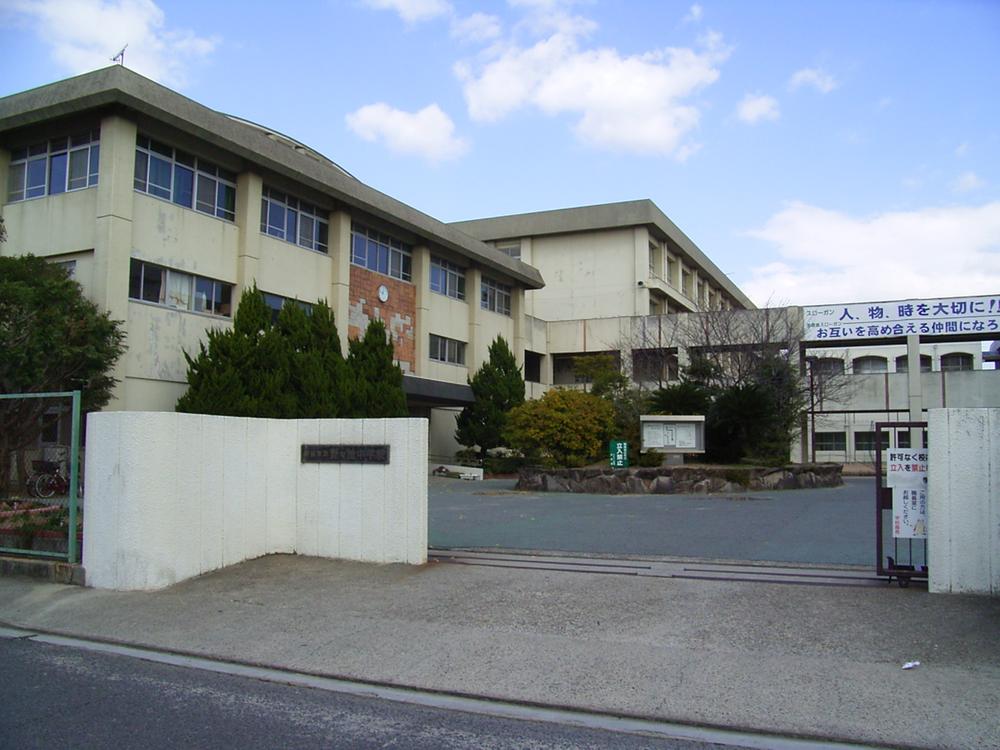 Denotations pond junior high school About 800m
野々池中学校 約800m
Non-living roomリビング以外の居室 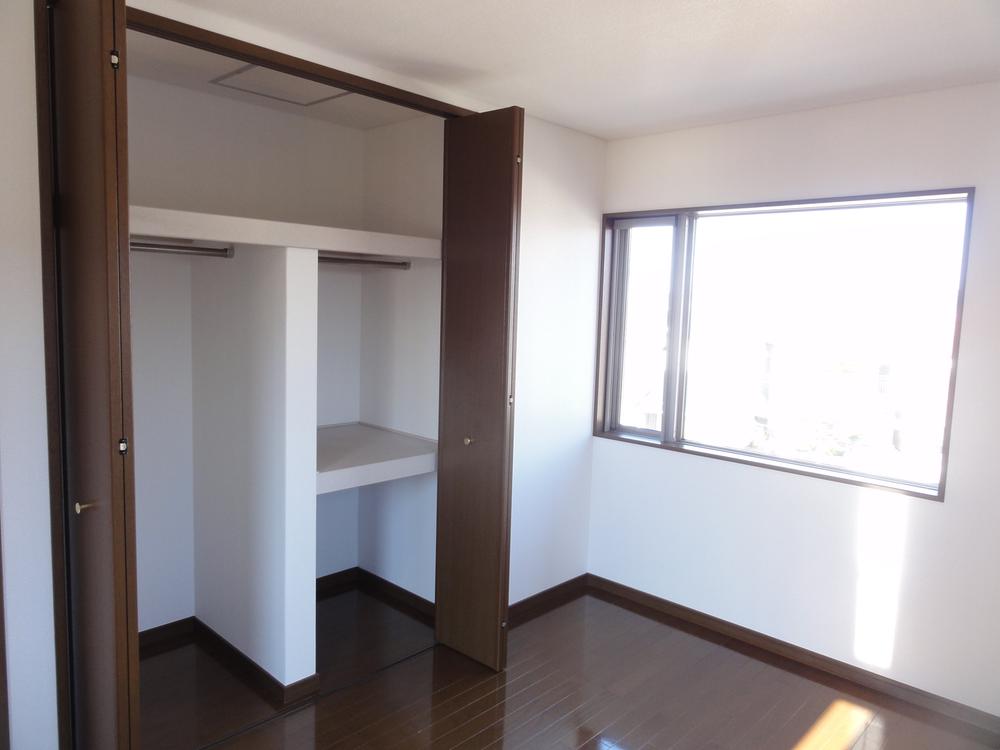 Local (11 May 2013) Shooting
現地(2013年11月)撮影
Other introspectionその他内観 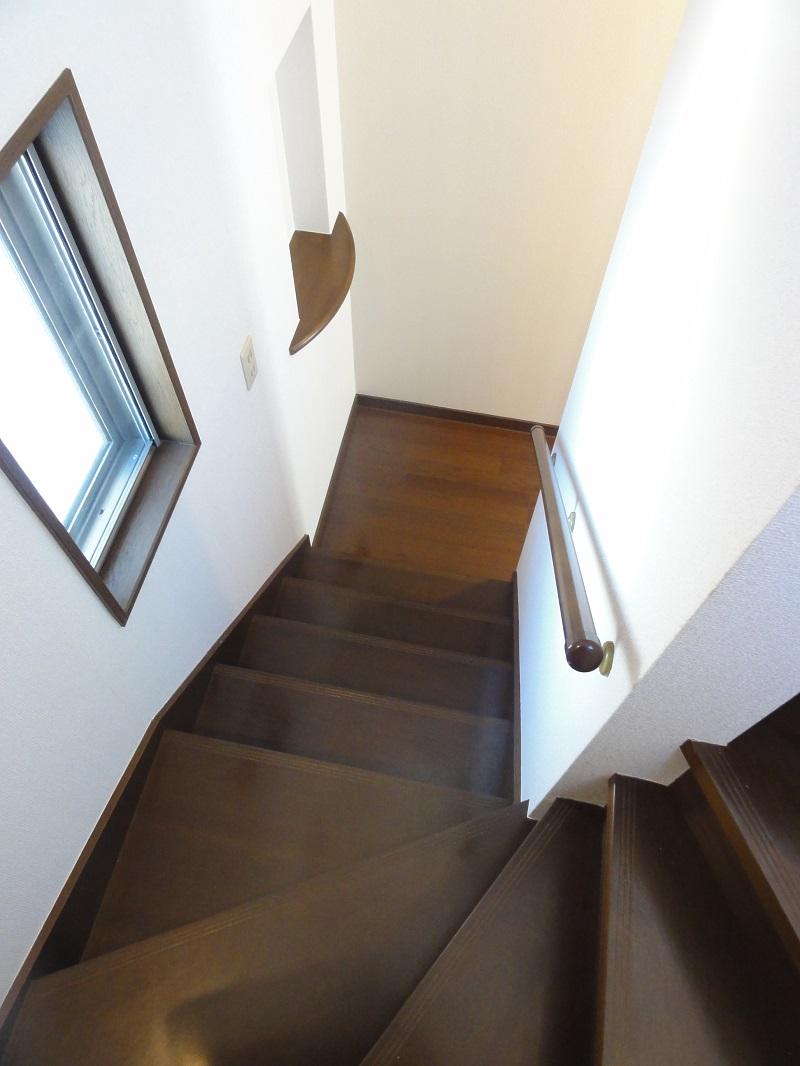 Local (11 May 2013) Shooting
現地(2013年11月)撮影
Non-living roomリビング以外の居室 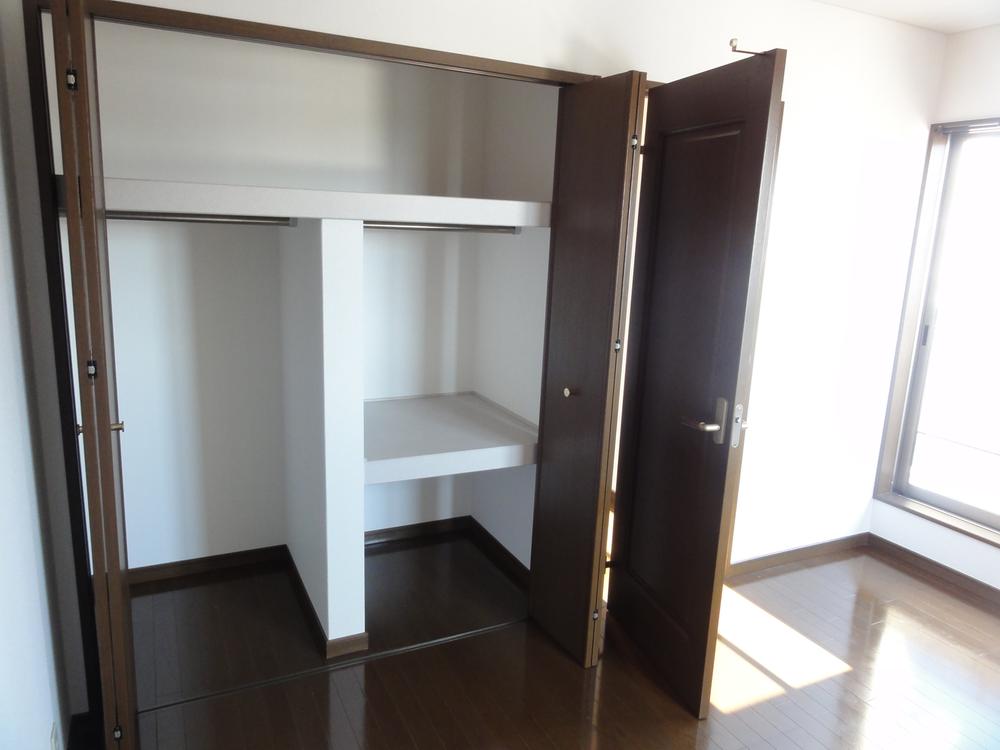 Local (11 May 2013) Shooting
現地(2013年11月)撮影
Other introspectionその他内観 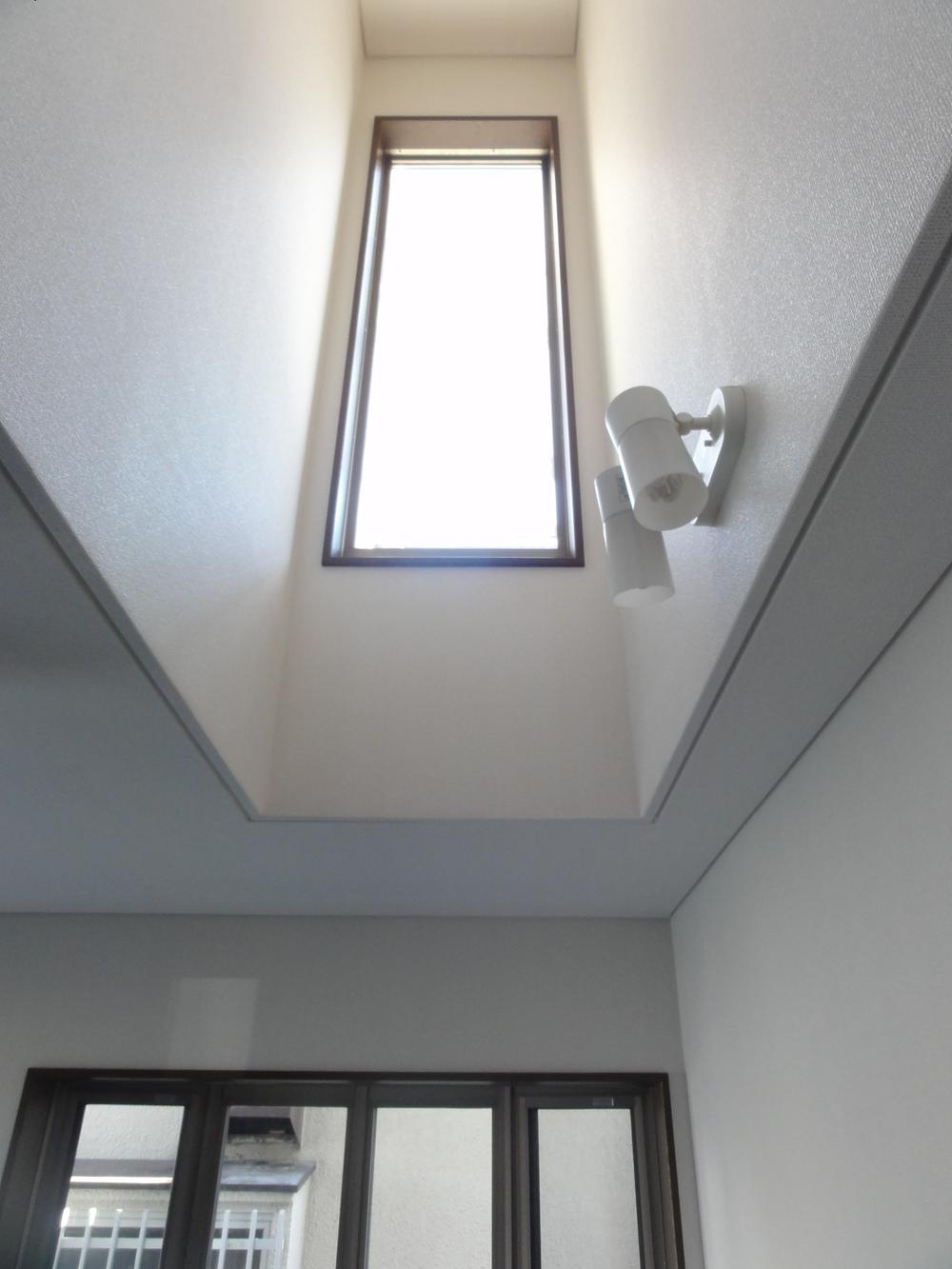 Local (11 May 2013) Shooting
現地(2013年11月)撮影
Location
| 




















