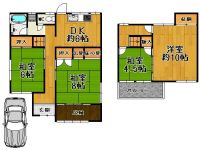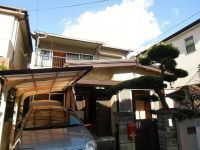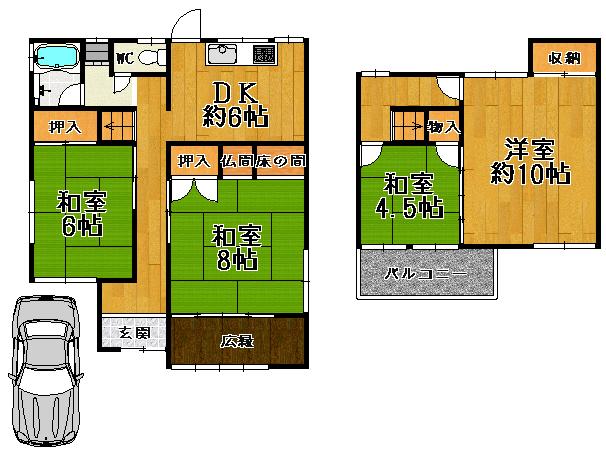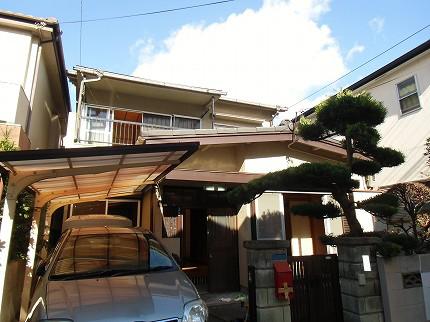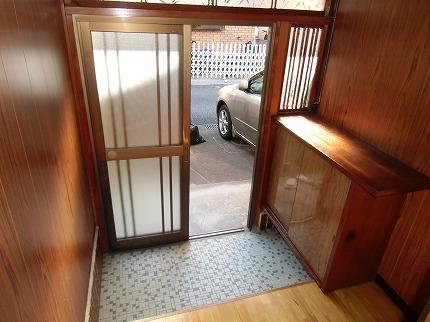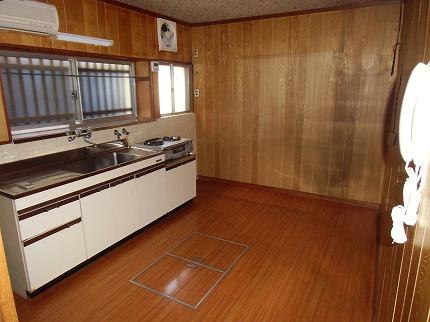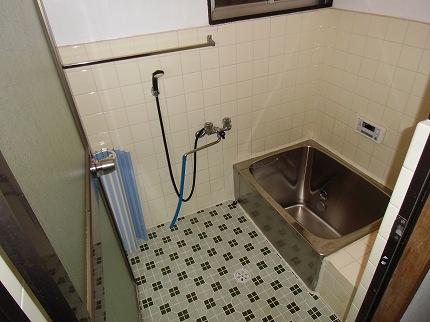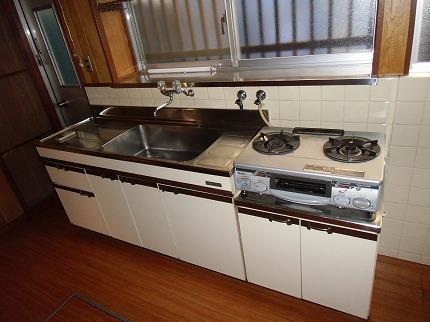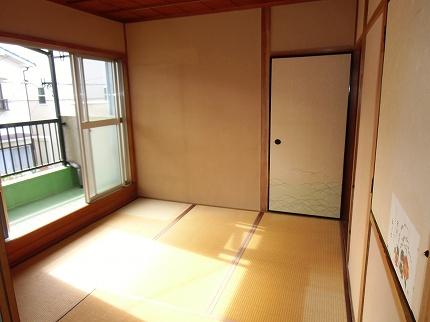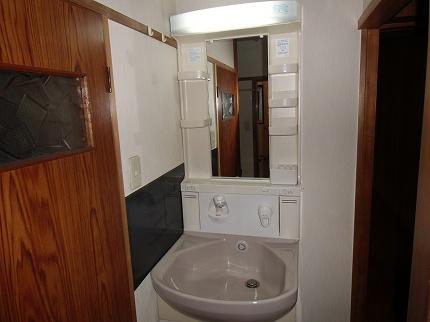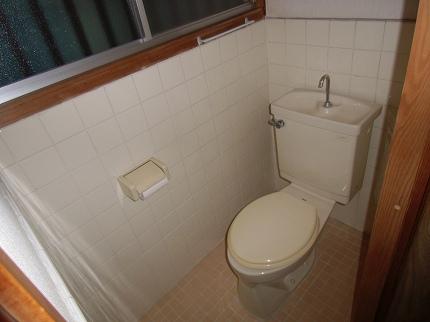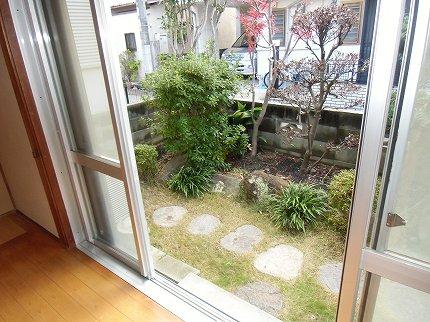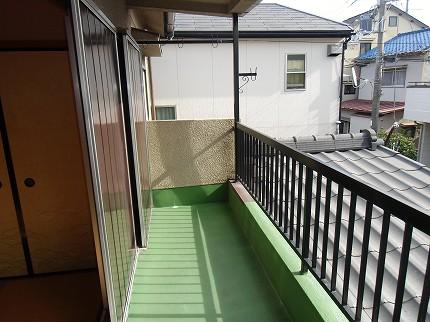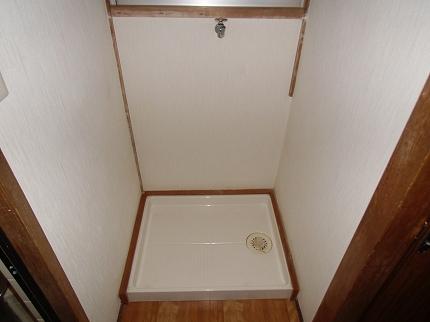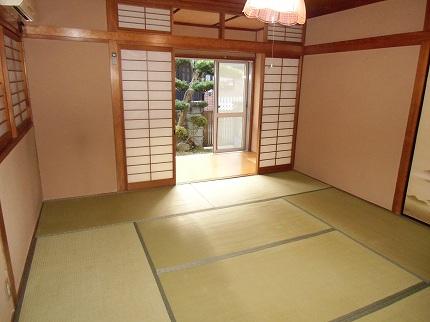|
|
Amagasaki, Hyogo Prefecture
兵庫県尼崎市
|
|
Hankyu Kobe Line "Mukonoso" walk 26 minutes
阪急神戸線「武庫之荘」歩26分
|
|
Until the real estate if the Isle create around Mukonosō Station ■ Free design corresponding housing! ■ Frontage spacious 8.4 m ■ Yang per good facing the south side of the road
武庫之荘駅周辺の不動産ならアイルクリエイトまで■自由設計対応住宅!■間口広々8.4メートル■南側道路に面し陽当り良好
|
|
Siemens south road, Yang per good, A quiet residential area, Nantei, 2-story, South balcony, Immediate Available, 2 along the line more accessible, It is close to the city, Facing south, Around traffic fewer, garden, Urban neighborhood, Ventilation good, City gas
南側道路面す、陽当り良好、閑静な住宅地、南庭、2階建、南面バルコニー、即入居可、2沿線以上利用可、市街地が近い、南向き、周辺交通量少なめ、庭、都市近郊、通風良好、都市ガス
|
Features pickup 特徴ピックアップ | | Immediate Available / 2 along the line more accessible / It is close to the city / Facing south / Yang per good / Siemens south road / A quiet residential area / Around traffic fewer / Japanese-style room / garden / 2-story / South balcony / Nantei / Urban neighborhood / Ventilation good / City gas 即入居可 /2沿線以上利用可 /市街地が近い /南向き /陽当り良好 /南側道路面す /閑静な住宅地 /周辺交通量少なめ /和室 /庭 /2階建 /南面バルコニー /南庭 /都市近郊 /通風良好 /都市ガス |
Event information イベント情報 | | (Please be sure to ask in advance) (事前に必ずお問い合わせください) |
Price 価格 | | 25 million yen 2500万円 |
Floor plan 間取り | | 4DK 4DK |
Units sold 販売戸数 | | 1 units 1戸 |
Total units 総戸数 | | 1 units 1戸 |
Land area 土地面積 | | 104.59 sq m 104.59m2 |
Building area 建物面積 | | 83.61 sq m 83.61m2 |
Driveway burden-road 私道負担・道路 | | Nothing, South 4m width (contact the road width 8.4m) 無、南4m幅(接道幅8.4m) |
Completion date 完成時期(築年月) | | May 1969 1969年5月 |
Address 住所 | | Amagasaki, Hyogo Prefecture Mukonosato 2 兵庫県尼崎市武庫の里2 |
Traffic 交通 | | Hankyu Kobe Line "Mukonoso" walk 26 minutes
Hankyu Imazu Line "Kotoen" walk 34 minutes
Hankyu Imazu Line "door Yakujin" walk 35 minutes 阪急神戸線「武庫之荘」歩26分
阪急今津線「甲東園」歩34分
阪急今津線「門戸厄神」歩35分
|
Related links 関連リンク | | [Related Sites of this company] 【この会社の関連サイト】 |
Contact お問い合せ先 | | TEL: 0800-603-3803 [Toll free] mobile phone ・ Also available from PHS
Caller ID is not notified
Please contact the "saw SUUMO (Sumo)"
If it does not lead, If the real estate company TEL:0800-603-3803【通話料無料】携帯電話・PHSからもご利用いただけます
発信者番号は通知されません
「SUUMO(スーモ)を見た」と問い合わせください
つながらない方、不動産会社の方は
|
Building coverage, floor area ratio 建ぺい率・容積率 | | 60% ・ 200% 60%・200% |
Time residents 入居時期 | | Immediate available 即入居可 |
Land of the right form 土地の権利形態 | | Ownership 所有権 |
Structure and method of construction 構造・工法 | | Wooden 2-story 木造2階建 |
Use district 用途地域 | | One middle and high 1種中高 |
Overview and notices その他概要・特記事項 | | Facilities: Public Water Supply, This sewage, City gas, Parking: Car Port 設備:公営水道、本下水、都市ガス、駐車場:カーポート |
Company profile 会社概要 | | <Mediation> Governor of Hyogo Prefecture (2) No. 203712 (with) Isle create Yubinbango660-0814 Amagasaki, Hyogo Prefecture Kuisehon cho 2-15-1 <仲介>兵庫県知事(2)第203712号(有)アイルクリエイト〒660-0814 兵庫県尼崎市杭瀬本町2-15-1 |
