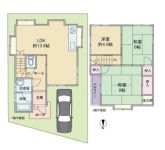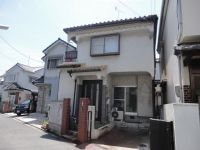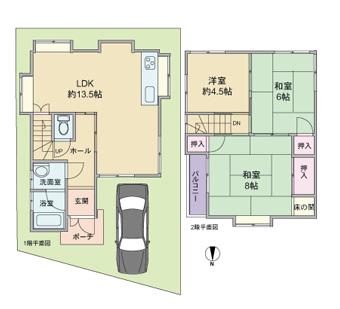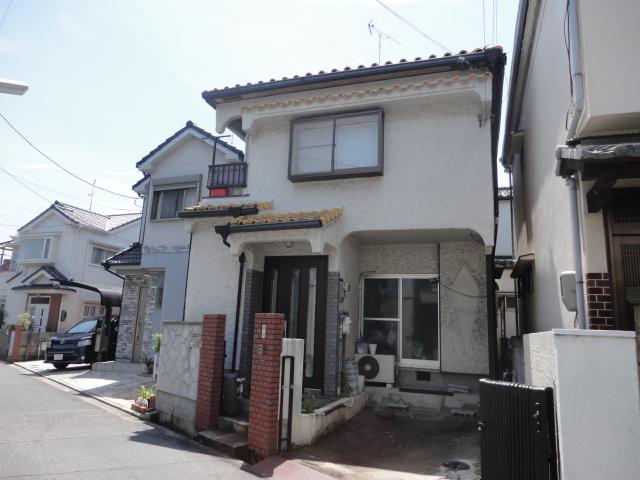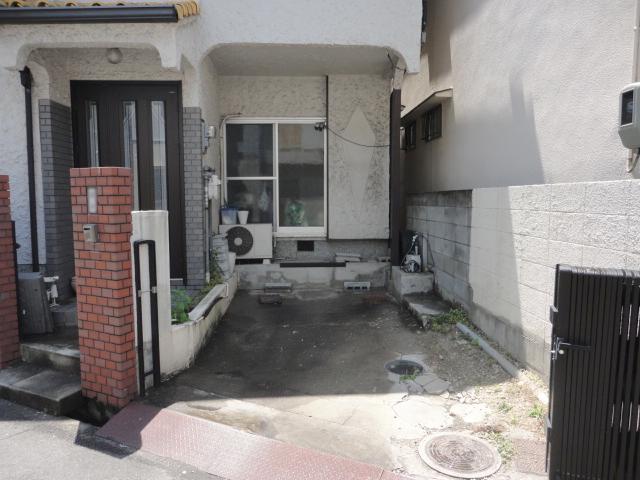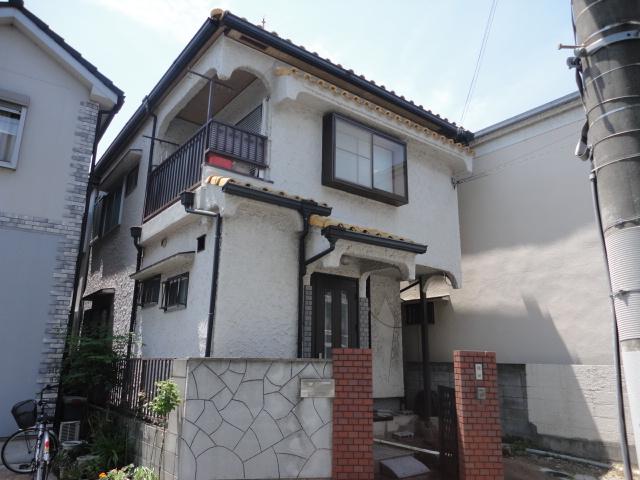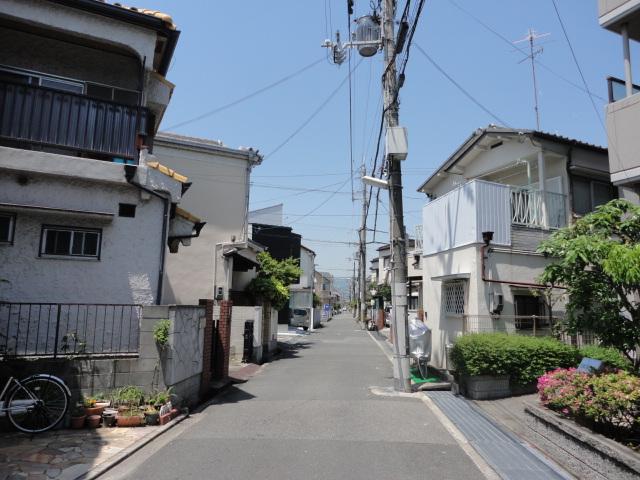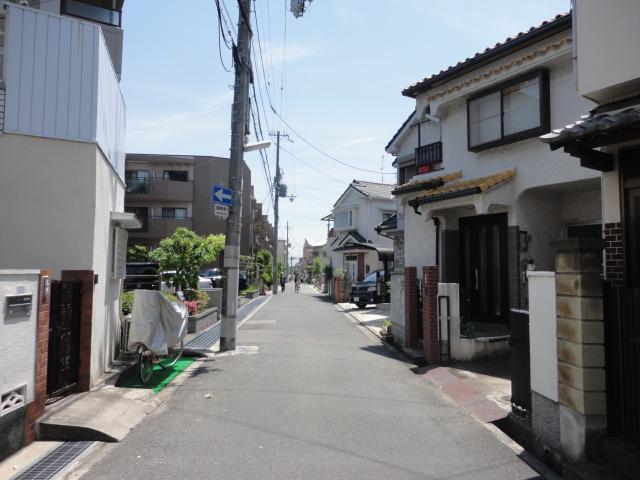|
|
Amagasaki, Hyogo Prefecture
兵庫県尼崎市
|
|
Hankyu Kobe Line "Mukonoso" walk 10 minutes
阪急神戸線「武庫之荘」歩10分
|
|
And nearly flat road walk 10 minutes !! Co-op and drugstores to the northwest side from Hankyu Mukonosō Station, Convenient. Walk up to Muko Zhuang Elementary School 7 minutes! Muko a 12-minute walk from East Junior High School!
阪急武庫之荘駅から北西側へ平坦な道のり徒歩10分!!コープやドラッグストアが近くて、便利です。武庫庄小学校まで徒歩7分!武庫東中学校まで徒歩12分!
|
|
Showa 52 years dating from reform-facing property. Why do not you reform the used equipment to your own favorite? ・ We also suggestions of exterior renovation.
昭和52年築のリフォーム向き物件です。中古物件をご自身のお好みにリフォームしてみませんか?内装・外装のリフォームのご提案も致します。
|
Features pickup 特徴ピックアップ | | 2 along the line more accessible / Super close / It is close to the city / Flat to the station / A quiet residential area / Japanese-style room / 2-story / The window in the bathroom / Urban neighborhood / City gas / Flat terrain 2沿線以上利用可 /スーパーが近い /市街地が近い /駅まで平坦 /閑静な住宅地 /和室 /2階建 /浴室に窓 /都市近郊 /都市ガス /平坦地 |
Price 価格 | | 22 million yen 2200万円 |
Floor plan 間取り | | 3LDK 3LDK |
Units sold 販売戸数 | | 1 units 1戸 |
Total units 総戸数 | | 1 units 1戸 |
Land area 土地面積 | | 64.93 sq m (registration) 64.93m2(登記) |
Building area 建物面積 | | 71.01 sq m (registration) 71.01m2(登記) |
Driveway burden-road 私道負担・道路 | | Nothing, North 4.8m width 無、北4.8m幅 |
Completion date 完成時期(築年月) | | July 1977 1977年7月 |
Address 住所 | | Amagasaki, Hyogo Prefecture Mukonosohigashi 2 兵庫県尼崎市武庫之荘東2 |
Traffic 交通 | | Hankyu Kobe Line "Mukonoso" walk 10 minutes
Hankyu Kobe Line "Tsukaguchi" walk 22 minutes
JR Tokaido Line "Tachibana" walk 24 minutes 阪急神戸線「武庫之荘」歩10分
阪急神戸線「塚口」歩22分
JR東海道本線「立花」歩24分
|
Related links 関連リンク | | [Related Sites of this company] 【この会社の関連サイト】 |
Contact お問い合せ先 | | TEL: 0800-603-2076 [Toll free] mobile phone ・ Also available from PHS
Caller ID is not notified
Please contact the "saw SUUMO (Sumo)"
If it does not lead, If the real estate company TEL:0800-603-2076【通話料無料】携帯電話・PHSからもご利用いただけます
発信者番号は通知されません
「SUUMO(スーモ)を見た」と問い合わせください
つながらない方、不動産会社の方は
|
Building coverage, floor area ratio 建ぺい率・容積率 | | 60% ・ 200% 60%・200% |
Time residents 入居時期 | | Consultation 相談 |
Land of the right form 土地の権利形態 | | Ownership 所有権 |
Structure and method of construction 構造・工法 | | Wooden 2-story 木造2階建 |
Use district 用途地域 | | One middle and high 1種中高 |
Other limitations その他制限事項 | | Regulations have by the Landscape Act, Regulations have by the Aviation Law, Quasi-fire zones 景観法による規制有、航空法による規制有、準防火地域 |
Overview and notices その他概要・特記事項 | | Facilities: Public Water Supply, This sewage, City gas, Parking: car space 設備:公営水道、本下水、都市ガス、駐車場:カースペース |
Company profile 会社概要 | | <Mediation> Minister of Land, Infrastructure and Transport (3) The 006,447 No. Will real estate sales Tsukaguchi office Co., Ltd. Will Yubinbango661-0012 Amagasaki, Hyogo Prefecture Minamitsukaguchi cho 2-5-9 <仲介>国土交通大臣(3)第006447号ウィル不動産販売 塚口営業所(株)ウィル〒661-0012 兵庫県尼崎市南塚口町2-5-9 |
